Exterior Design Ideas with Metal Siding and Clapboard Siding
Refine by:
Budget
Sort by:Popular Today
1 - 20 of 154 photos
Item 1 of 3

Design ideas for a large contemporary two-storey black exterior in Other with metal siding, a gable roof, a metal roof, a black roof and clapboard siding.
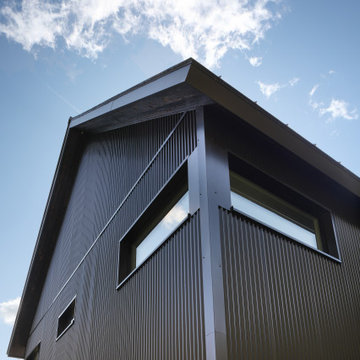
Contemporary two-storey black house exterior in Other with metal siding, a gable roof, a metal roof, a black roof and clapboard siding.

Entry walk elevates to welcome visitors to covered entry porch - welcome to bridge house - entry - Bridge House - Fenneville, Michigan - Lake Michigan, Saugutuck, Michigan, Douglas Michigan - HAUS | Architecture For Modern Lifestyles
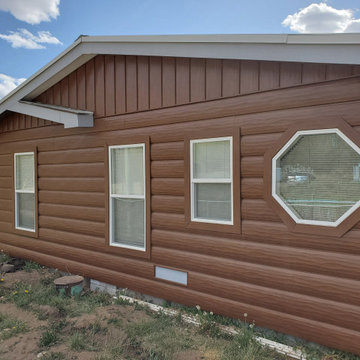
Beautiful Western Cedar HD Wood Grain Steel Log Siding installation in New Mexico
Inspiration for a mid-sized country one-storey house exterior in Albuquerque with metal siding and clapboard siding.
Inspiration for a mid-sized country one-storey house exterior in Albuquerque with metal siding and clapboard siding.

Detail of front entry canopy pylon. photo by Jeffery Edward Tryon
Photo of a small modern one-storey brown house exterior in Newark with metal siding, a flat roof, a metal roof, a black roof and clapboard siding.
Photo of a small modern one-storey brown house exterior in Newark with metal siding, a flat roof, a metal roof, a black roof and clapboard siding.

Photo of a large modern two-storey brown house exterior in Los Angeles with metal siding, a flat roof, a green roof, a white roof and clapboard siding.
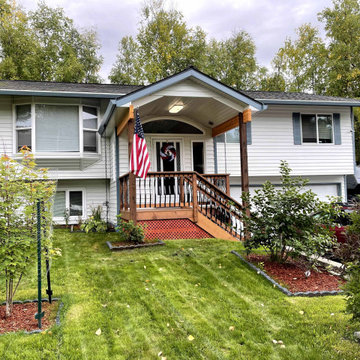
Entry and covered porch addition.
Photo of a mid-sized traditional one-storey white house exterior in Other with metal siding, a gable roof, a shingle roof, a grey roof and clapboard siding.
Photo of a mid-sized traditional one-storey white house exterior in Other with metal siding, a gable roof, a shingle roof, a grey roof and clapboard siding.
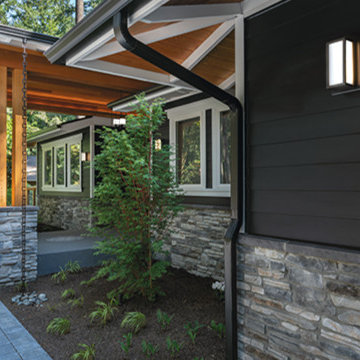
How would you like to give your home a face lift?
this year, inline with our 2021 national advertising campaign we would like to showcase your home...
and we'll spend our ad budget to do it!
Our national advertising campaign may use your home to showcase our products in the best trade magazines published today!
Your home could be featured in Fine Home Building, Qualified Remodeler, Remodeling, and Ask the Builder magazines.
Let Us Take Your Home Viral!
and Create Distinctive Curb Appeal at Home.
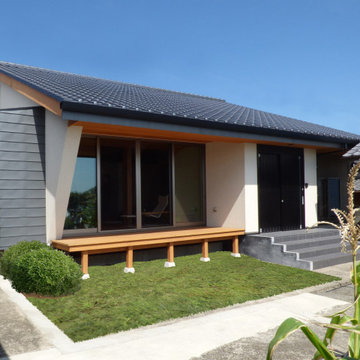
Design ideas for a mid-sized one-storey grey house exterior in Other with metal siding, a gable roof, a tile roof, a grey roof and clapboard siding.
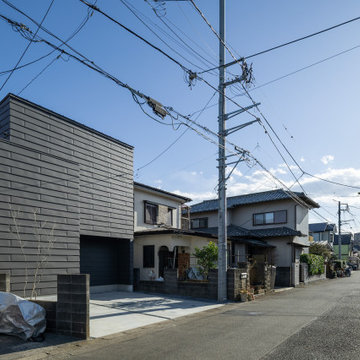
Photo of a mid-sized modern two-storey black house exterior in Other with metal siding, a shed roof, a metal roof, a black roof and clapboard siding.
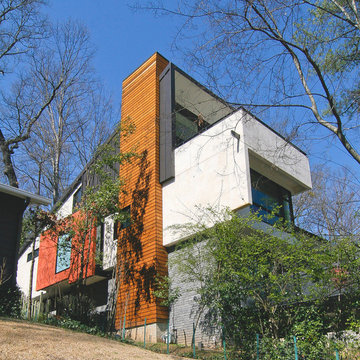
Design ideas for a large contemporary two-storey multi-coloured house exterior in San Francisco with metal siding, a flat roof, a metal roof, a brown roof and clapboard siding.
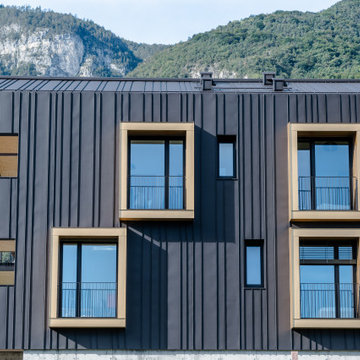
Mid-sized contemporary exterior in Other with metal siding, a metal roof and clapboard siding.
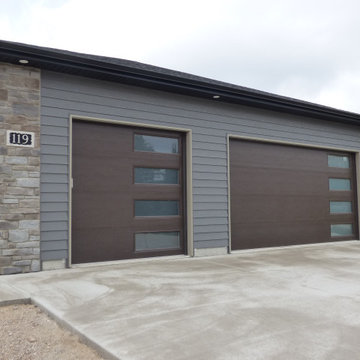
Contemporary garage overhead doors in brown with tan trim, gray steel siding, ledgestone corners. Vertical lights on the overhead doors
This is an example of a mid-sized contemporary one-storey grey house exterior in Other with metal siding, a hip roof, a shingle roof, a black roof and clapboard siding.
This is an example of a mid-sized contemporary one-storey grey house exterior in Other with metal siding, a hip roof, a shingle roof, a black roof and clapboard siding.
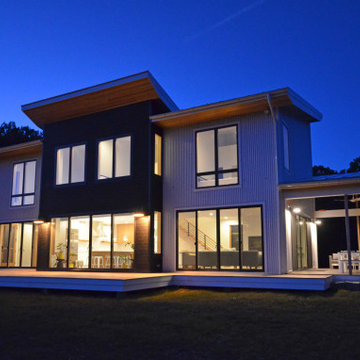
Contemporary passive solar home with radiant heat polished concrete floors. White metal siding and Thermory Ignite wood accent siding. Butterfly roof with standing seam metal.
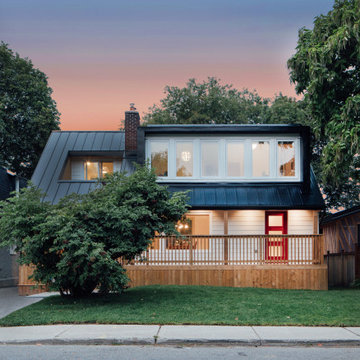
The renovation provides a contemporary flare while respecting the scale and architecture of the neighborhood.
This is an example of a mid-sized midcentury two-storey black house exterior in Ottawa with metal siding, a hip roof, a metal roof, a black roof and clapboard siding.
This is an example of a mid-sized midcentury two-storey black house exterior in Ottawa with metal siding, a hip roof, a metal roof, a black roof and clapboard siding.
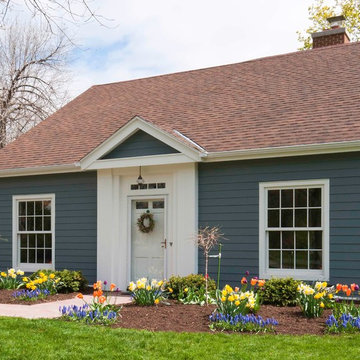
shane michael photography
Inspiration for a mid-sized traditional two-storey blue house exterior in Other with metal siding, a gable roof, a shingle roof, a brown roof and clapboard siding.
Inspiration for a mid-sized traditional two-storey blue house exterior in Other with metal siding, a gable roof, a shingle roof, a brown roof and clapboard siding.
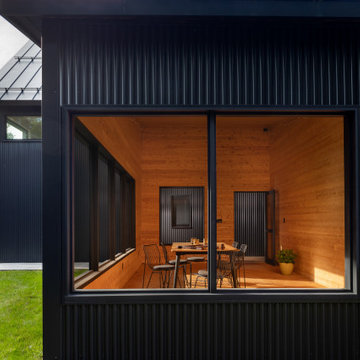
Photo of a contemporary one-storey black house exterior in Other with metal siding, a gable roof, a metal roof, a black roof and clapboard siding.
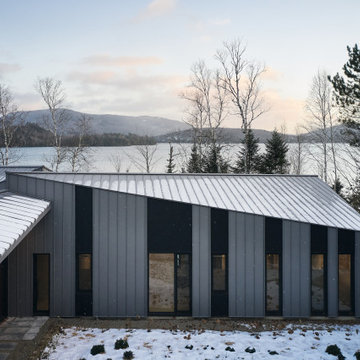
Bird's eye view of the bedroom wing looking onto lake Archambault and mountains.
This is an example of a large contemporary two-storey grey house exterior in Montreal with metal siding, a clipped gable roof, a metal roof, a grey roof and clapboard siding.
This is an example of a large contemporary two-storey grey house exterior in Montreal with metal siding, a clipped gable roof, a metal roof, a grey roof and clapboard siding.
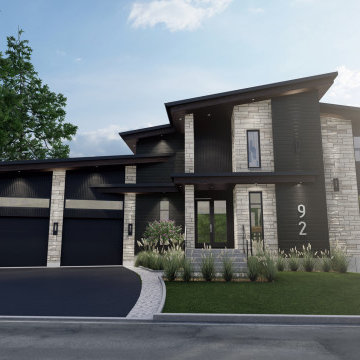
Une harmonie du mouvement et de l’élégance, cette demeure moderne se démarquera des maisons vernaculaires existantes.
La façade du bâtiment étant orientée vers le nord, une étude d’ensoleillement a aussi été effectuée pour connaitre la réaction des matériaux à la lumière naturelle du soir versus le jour.
Noté aussi la vue sur la piscine creusée dans la cours arrière à partir du salon !
Chaque détail de cette réalisation signée TEKpur a été réfléchi pour répondre aux besoins des clients.
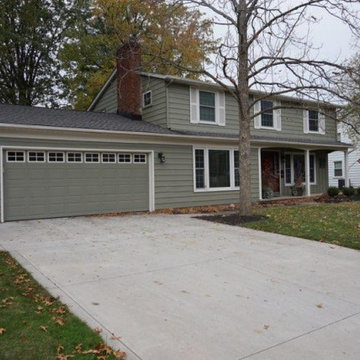
Traditional two story colonial was painted a grayish green with white trim and russet red accents. We added a new raised panel garage door with windows and poured a concrete driveway and walkway to the backyard gate. Updated exterior lighting and landscaping.
Exterior Design Ideas with Metal Siding and Clapboard Siding
1