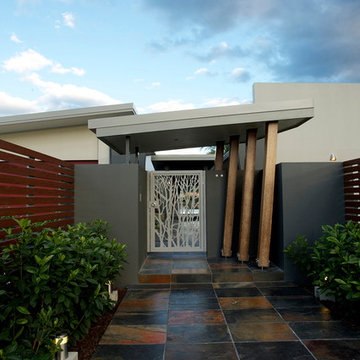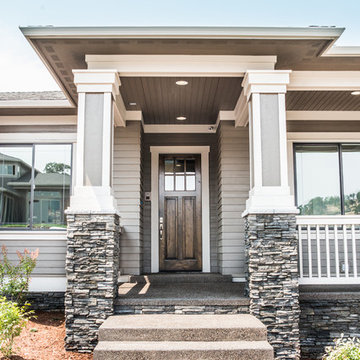Exterior Design Ideas with Metal Siding and Mixed Siding
Refine by:
Budget
Sort by:Popular Today
201 - 220 of 84,685 photos
Item 1 of 3
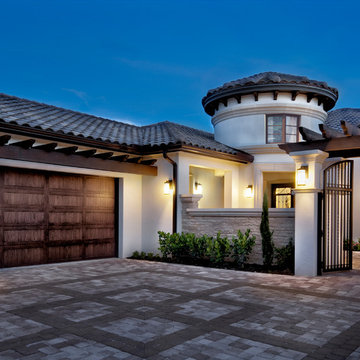
The Sater Design Collection's luxury, Tuscan home plan "Arabella" (Plan #6799). saterdesign.com
Large mediterranean one-storey beige exterior in Miami with mixed siding and a hip roof.
Large mediterranean one-storey beige exterior in Miami with mixed siding and a hip roof.
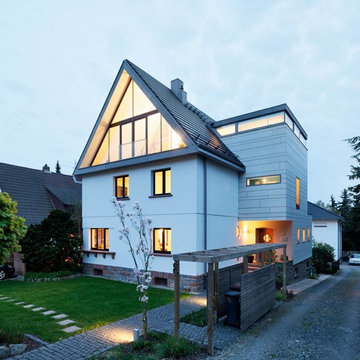
Foto: Thomas Ott
Design ideas for a large contemporary three-storey white exterior in Frankfurt with mixed siding and a gable roof.
Design ideas for a large contemporary three-storey white exterior in Frankfurt with mixed siding and a gable roof.
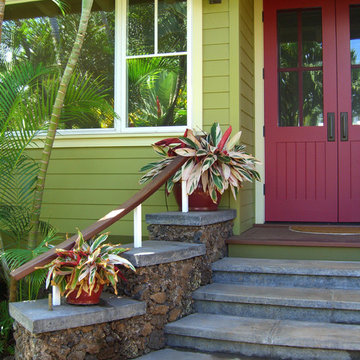
Paradise Aerial Photography
Inspiration for a mid-sized beach style one-storey green exterior in Hawaii with mixed siding.
Inspiration for a mid-sized beach style one-storey green exterior in Hawaii with mixed siding.
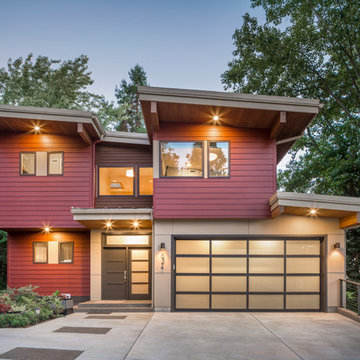
Bob Greenspan
Contemporary red exterior in Portland with mixed siding and a shed roof.
Contemporary red exterior in Portland with mixed siding and a shed roof.
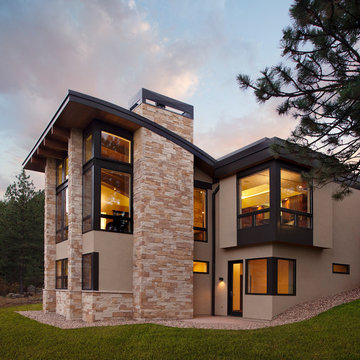
Inspiration for a large modern two-storey beige exterior in Denver with mixed siding and a flat roof.
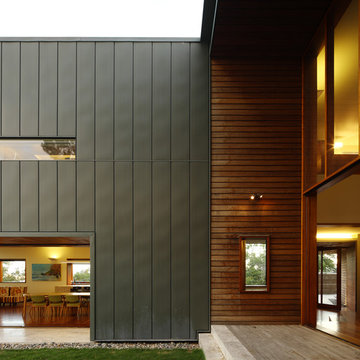
Rosalie House by KIRK is located in one of Brisbane’s most established inner city suburbs. This 5-bedroom family home sits on a hillside among the peaks and gullies that characterises the suburb of Paddington.
Rosalie House has a solid base that rises up as a 3-storey lightweight structure. The exterior is predominantly recycled Tallowwood weatherboard and pre-weathered zinc cladding – KIRK’s interpretation of the timber and tin tradition that is prevalent in the area.
Sun-shading and privacy is achieved with operable timber screens and external venetian blinds that sit in front of a bespoke timber window joinery.
The planning of the house is organised to address the views towards the city on the North-East and Mt Coot-tha on the South-West. The resulting building footprint provides private courtyards and landscaped terraces adjacent to the main living spaces.
The interior is an ensemble of Red Mahogany timber flooring and Jarrah timber panelling on backdrop of white plaster walls and white-set ceilings.
Environmental features of the house include solar hot water, 40,000L in-ground rainwater storage for landscape irrigation and low energy lighting.
Photo Credits: Scott Burrows
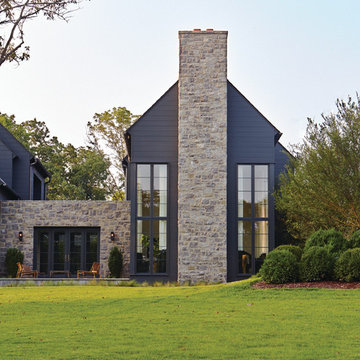
Architect: Blaine Bonadies, Bonadies Architect
Photography By: Jean Allsopp Photography
“Just as described, there is an edgy, irreverent vibe here, but the result has an appropriate stature and seriousness. Love the overscale windows. And the outdoor spaces are so great.”
Situated atop an old Civil War battle site, this new residence was conceived for a couple with southern values and a rock-and-roll attitude. The project consists of a house, a pool with a pool house and a renovated music studio. A marriage of modern and traditional design, this project used a combination of California redwood siding, stone and a slate roof with flat-seam lead overhangs. Intimate and well planned, there is no space wasted in this home. The execution of the detail work, such as handmade railings, metal awnings and custom windows jambs, made this project mesmerizing.
Cues from the client and how they use their space helped inspire and develop the initial floor plan, making it live at a human scale but with dramatic elements. Their varying taste then inspired the theme of traditional with an edge. The lines and rhythm of the house were simplified, and then complemented with some key details that made the house a juxtaposition of styles.
The wood Ultimate Casement windows were all standard sizes. However, there was a desire to make the windows have a “deep pocket” look to create a break in the facade and add a dramatic shadow line. Marvin was able to customize the jambs by extruding them to the exterior. They added a very thin exterior profile, which negated the need for exterior casing. The same detail was in the stone veneers and walls, as well as the horizontal siding walls, with no need for any modification. This resulted in a very sleek look.
MARVIN PRODUCTS USED:
Marvin Ultimate Casement Window
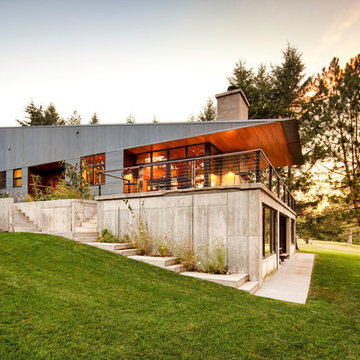
Chris Chapman
Contemporary split-level grey exterior in Other with mixed siding and a shed roof.
Contemporary split-level grey exterior in Other with mixed siding and a shed roof.
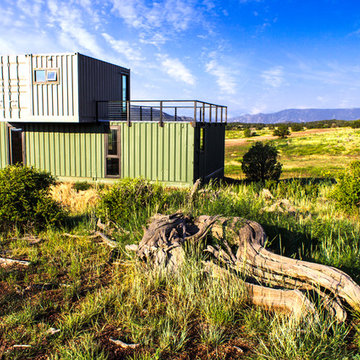
Photography by John Gibbons
This project is designed as a family retreat for a client that has been visiting the southern Colorado area for decades. The cabin consists of two bedrooms and two bathrooms – with guest quarters accessed from exterior deck.
Project by Studio H:T principal in charge Brad Tomecek (now with Tomecek Studio Architecture). The project is assembled with the structural and weather tight use of shipping containers. The cabin uses one 40’ container and six 20′ containers. The ends will be structurally reinforced and enclosed with additional site built walls and custom fitted high-performance glazing assemblies.
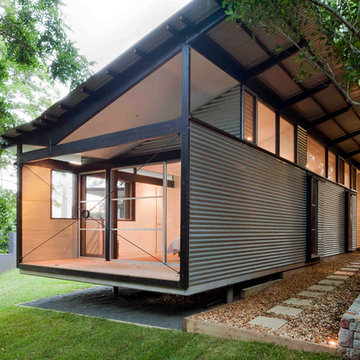
Paul Bradshaw
Photo of a mid-sized industrial one-storey exterior in Sydney with metal siding and a shed roof.
Photo of a mid-sized industrial one-storey exterior in Sydney with metal siding and a shed roof.
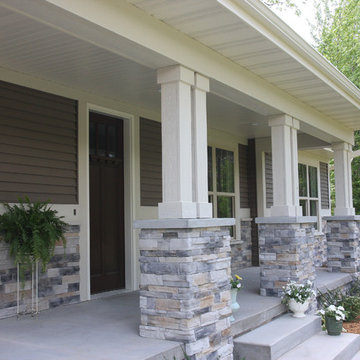
Customized front porch from the Wausau Homes Crater Lake floor plan. Front exterior with white trim and stone accent.
Design ideas for a mid-sized traditional one-storey brown exterior in Other with mixed siding.
Design ideas for a mid-sized traditional one-storey brown exterior in Other with mixed siding.
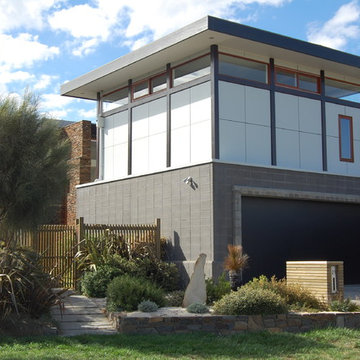
Photo of a mid-sized contemporary two-storey exterior in Other with mixed siding.
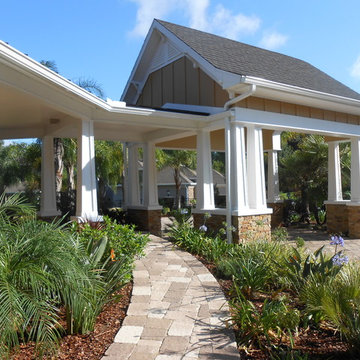
David Mango
Design ideas for a large arts and crafts one-storey brown exterior in Tampa with mixed siding and a gable roof.
Design ideas for a large arts and crafts one-storey brown exterior in Tampa with mixed siding and a gable roof.
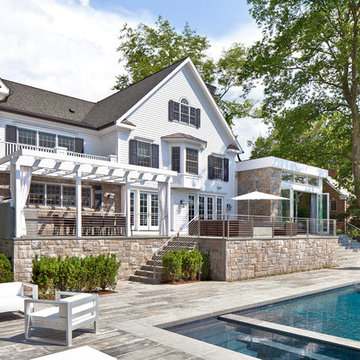
This is an example of a large transitional three-storey white house exterior in New York with mixed siding, a gable roof and a shingle roof.
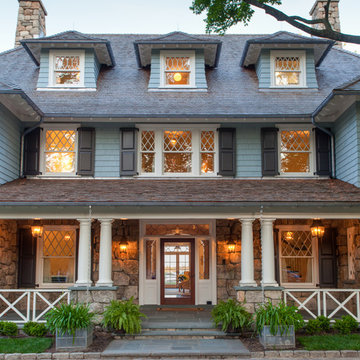
Reminiscent of a 1910 Shingle Style, this new stone and cedar shake home welcomes guests through a classic doorway framing a view of the Long Island Sound beyond. Paired Tuscan columns add formality to the graceful front porch.
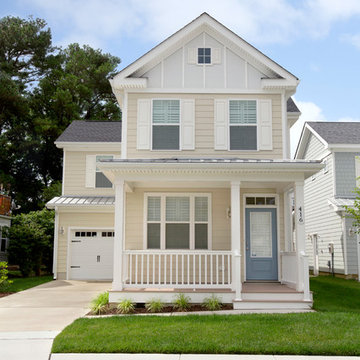
This is an example of a mid-sized beach style three-storey beige exterior in Other with mixed siding and a gable roof.
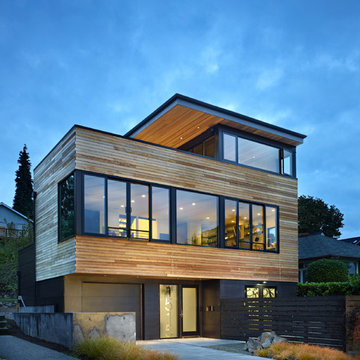
A new Seattle modern house designed by chadbourne + doss architects houses a couple and their 18 bicycles. 3 floors connect indoors and out and provide panoramic views of Lake Washington.
photo by Benjamin Benschneider
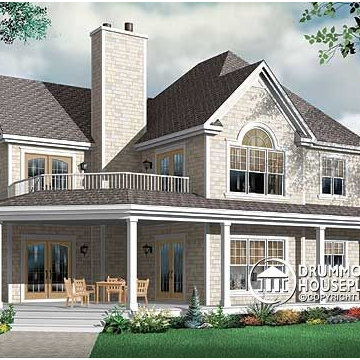
This generous 2992 sq. ft. layout is all about comfort and sharing. Of the 4 bedrooms, two are master suites with private baths. The inclusion of dual master suites allows elderly parents or guests to enjoy some space of their own. A generous family room with fireplace flows out to the adjacent covered terrace.
Upstairs, the master suite and private family room share access to an upper deck.
A three-car garage adds to the conveniences of this home and the homeowner has additional flexibility to develop the basement.
The curb appeal of this model is so popular that we have a number of related models with alternate floor plans and sizes. One of them is sure to please.
Blueprints & PDF file starting at: $1120
Call 1-800-567-5267 or visit website to order this house plan.
Drummond House Plans - 2014 Copyright
Exterior Design Ideas with Metal Siding and Mixed Siding
11
