Exterior Design Ideas with Metal Siding and Mixed Siding
Refine by:
Budget
Sort by:Popular Today
101 - 120 of 84,622 photos
Item 1 of 3
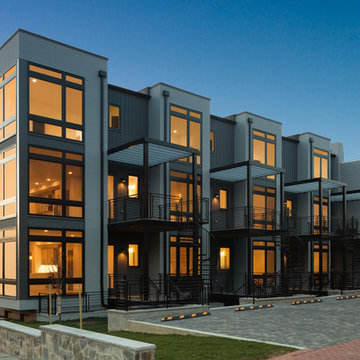
Photo of a mid-sized contemporary three-storey townhouse exterior in DC Metro with mixed siding and a flat roof.
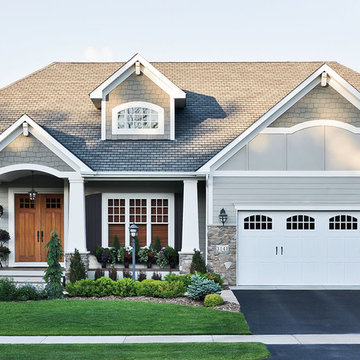
This is an example of a mid-sized traditional one-storey grey house exterior in Other with mixed siding, a gable roof and a shingle roof.
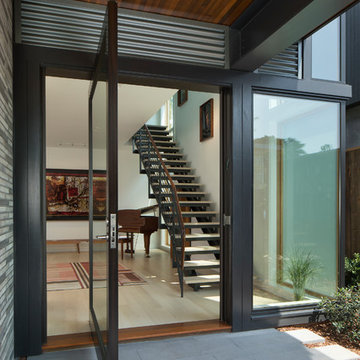
Tom Bonner
Large contemporary two-storey house exterior in Los Angeles with metal siding, a shed roof and a metal roof.
Large contemporary two-storey house exterior in Los Angeles with metal siding, a shed roof and a metal roof.
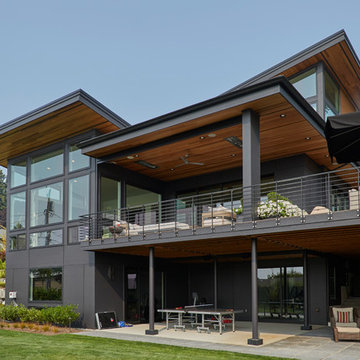
Outdoor living at its finest, featuring both covered and open recreational spaces.
Photo of an expansive contemporary three-storey black house exterior in Seattle with mixed siding and a flat roof.
Photo of an expansive contemporary three-storey black house exterior in Seattle with mixed siding and a flat roof.
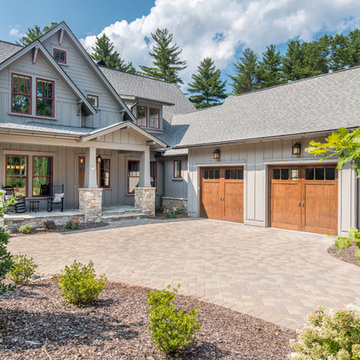
Ryan Theede
Inspiration for a large arts and crafts two-storey house exterior in Other with mixed siding.
Inspiration for a large arts and crafts two-storey house exterior in Other with mixed siding.
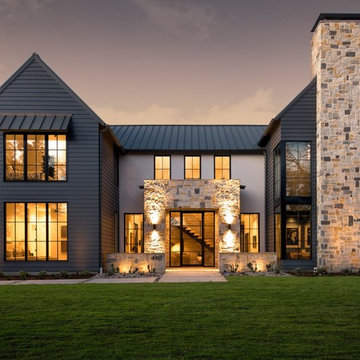
The Rosa Project, John Lively & Associates
Special thanks to: Hayes Signature Homes
Country two-storey black house exterior in Dallas with mixed siding, a gable roof and a metal roof.
Country two-storey black house exterior in Dallas with mixed siding, a gable roof and a metal roof.
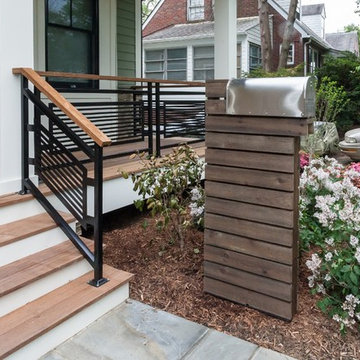
Design ideas for a contemporary three-storey green house exterior in DC Metro with mixed siding and a shingle roof.
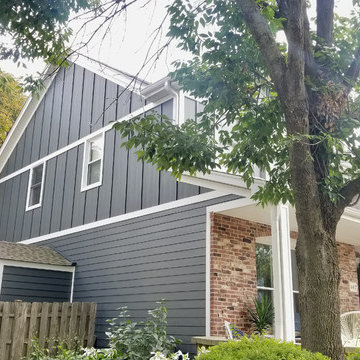
James Hardie Siding in Palatine, IL. James HardiePlank Lap Siding, 6" exposure and Batten Boards in Iron Gray, HardieTrim and Crown Moldings in Arctic White, HB&G 8"X9' Recessed Square Columns.
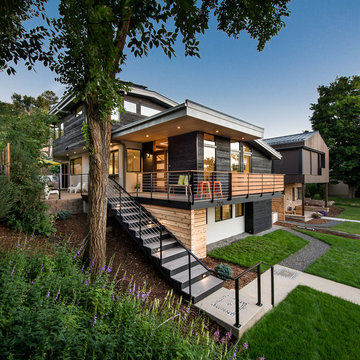
This project is a total rework and update of an existing outdated home with a total rework of the floor plan, an addition of a master suite, and an ADU (attached dwelling unit) with a separate entry added to the walk out basement.
Daniel O'Connor Photography
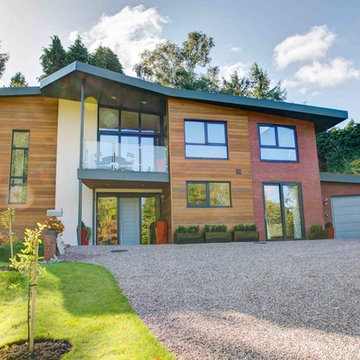
Design ideas for a large contemporary two-storey multi-coloured house exterior in Sussex with mixed siding and a flat roof.
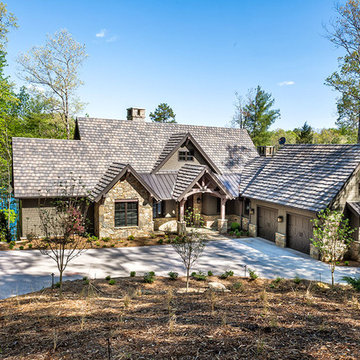
Country grey house exterior in Other with mixed siding, a gable roof and a shingle roof.
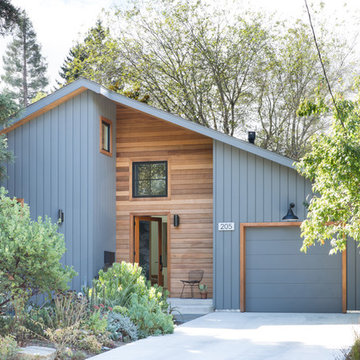
This is an example of a midcentury multi-coloured house exterior in San Francisco with mixed siding.
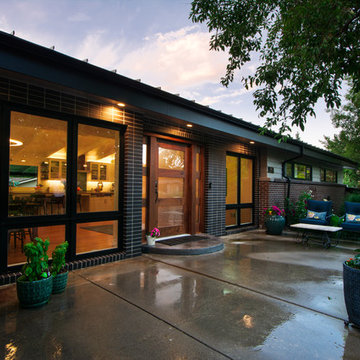
Attractive mid-century modern home built in 1957.
Scope of work for this design/build remodel included reworking the space for an open floor plan, making this home feel modern while keeping some of the homes original charm. We completely reconfigured the entry and stair case, moved walls and installed a free span ridge beam to allow for an open concept. Some of the custom features were 2 sided fireplace surround, new metal railings with a walnut cap, a hand crafted walnut door surround, and last but not least a big beautiful custom kitchen with an enormous island. Exterior work included a new metal roof, siding and new windows.
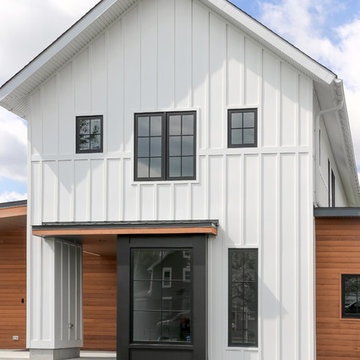
Photo of a mid-sized country two-storey white house exterior in Philadelphia with a shed roof, a shingle roof and mixed siding.
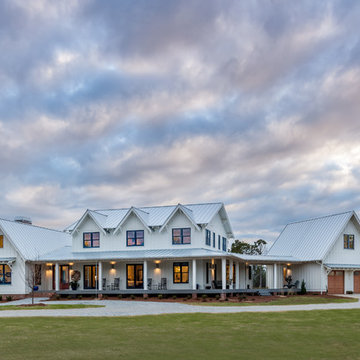
This modern farmhouse is a beautiful compilation of utility and aesthetics. Exterior products are fiber cement board and batten with gracious front porches. Standing seam hidden fastener metal roof.
Inspiro 8
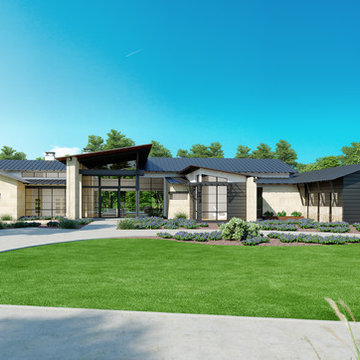
mid century house style design by OSCAR E FLORES DESIGN STUDIO north of boerne texas
Design ideas for a large midcentury one-storey white house exterior in Austin with metal siding, a shed roof and a metal roof.
Design ideas for a large midcentury one-storey white house exterior in Austin with metal siding, a shed roof and a metal roof.
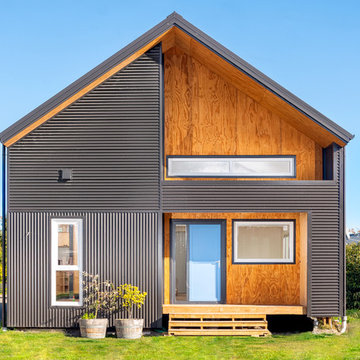
Front facade (corrugated iron cladding and plywood)
Inspiration for a small contemporary two-storey grey house exterior in Christchurch with metal siding and a gable roof.
Inspiration for a small contemporary two-storey grey house exterior in Christchurch with metal siding and a gable roof.
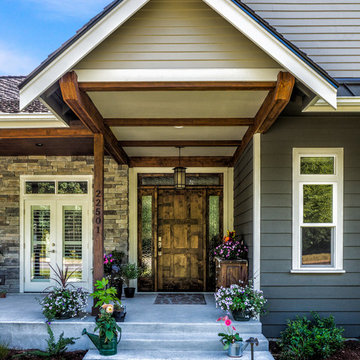
Mid-sized arts and crafts one-storey grey house exterior in Seattle with mixed siding, a gable roof and a shingle roof.
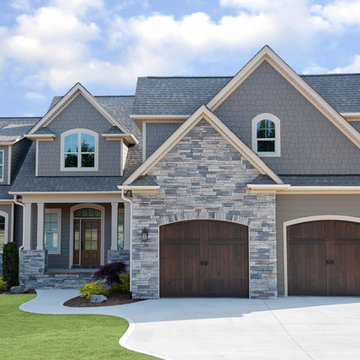
The storybook exterior features a front facing garage that is ideal for narrower lots. The arched garage bays add character to the whimsical exterior. This home enjoys a spacious single dining area while the kitchen is multi-functional with a center cook-top island and bar seating for casual eating and gathering. Two additional bedrooms are found upstairs, and are separated by a loft for privacy.
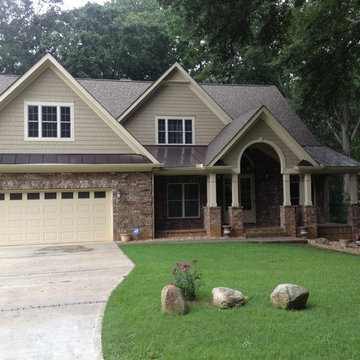
Inspiration for a mid-sized traditional two-storey beige house exterior in Atlanta with mixed siding, a gable roof and a mixed roof.
Exterior Design Ideas with Metal Siding and Mixed Siding
6