Exterior Design Ideas with Metal Siding
Refine by:
Budget
Sort by:Popular Today
41 - 60 of 293 photos
Item 1 of 3
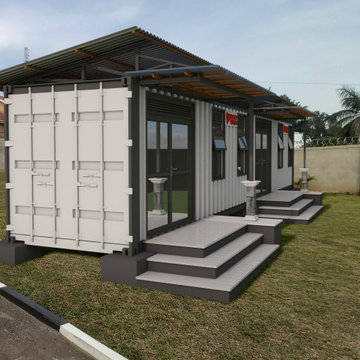
Design ideas for a small modern grey house exterior in Other with metal siding and a grey roof.
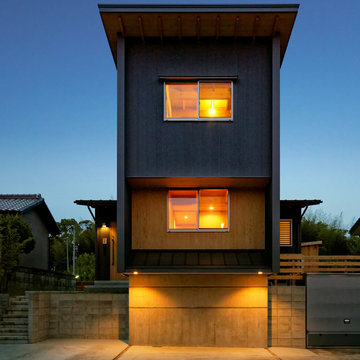
A HOUSE (ローコスト・外張断熱)
夜景1
Small modern two-storey black house exterior in Other with metal siding, a shed roof and a metal roof.
Small modern two-storey black house exterior in Other with metal siding, a shed roof and a metal roof.
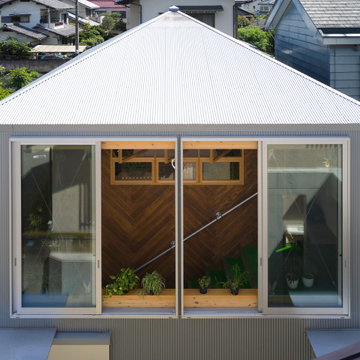
Inspiration for a small country two-storey grey exterior in Other with metal siding, a metal roof, a grey roof and board and batten siding.
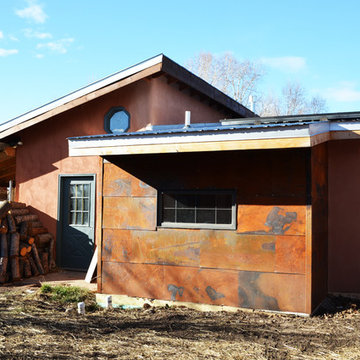
photovoltaics, re-usd windows, re-used metal sheathing.
photo credit: Alix Henry
Inspiration for a small industrial one-storey beige exterior in Albuquerque with metal siding and a shed roof.
Inspiration for a small industrial one-storey beige exterior in Albuquerque with metal siding and a shed roof.
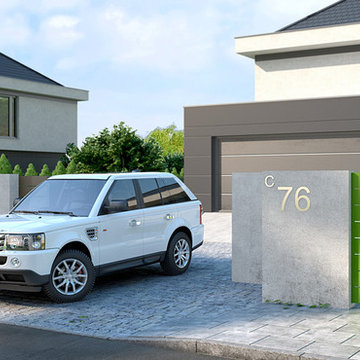
XCEL Arete Horizon - modern aluminium fence.
Design ideas for a mid-sized modern split-level white exterior in Other with metal siding.
Design ideas for a mid-sized modern split-level white exterior in Other with metal siding.
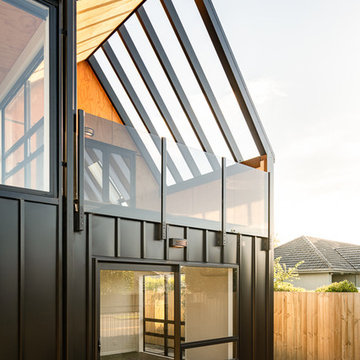
Dennis Radermacher
Inspiration for a small modern two-storey black apartment exterior in Christchurch with metal siding, a gable roof and a metal roof.
Inspiration for a small modern two-storey black apartment exterior in Christchurch with metal siding, a gable roof and a metal roof.
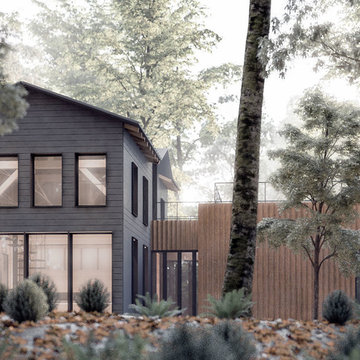
Wisconsin custom adaptive re-use barn structure house, designed by Collective Office & Jeff Klymson, with M. Ciurej.
Photo of a mid-sized modern two-storey black exterior in Milwaukee with metal siding and a gable roof.
Photo of a mid-sized modern two-storey black exterior in Milwaukee with metal siding and a gable roof.
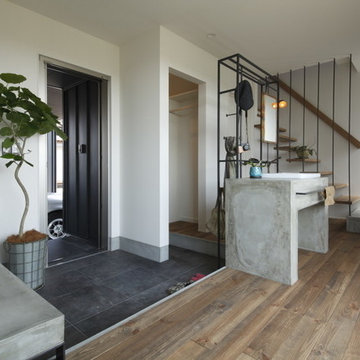
Design ideas for a mid-sized eclectic two-storey black house exterior in Other with metal siding, a flat roof and a metal roof.
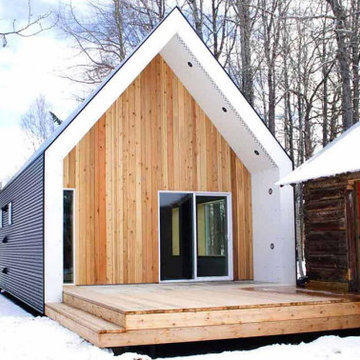
The inset cedar gables are patterned as a graphical reflection of the tree growth in the area over the past 100 years. A government report of tree growth that analyzed the tree rings of local trees provided a metric that could be reinterpreted as board widths. These were calculated and installed as the east and west gables; a contextual reference to the age of the farmstead on the new house.
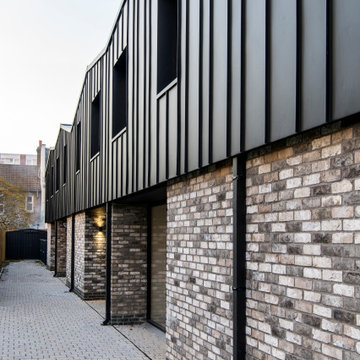
This backland development is currently under
construction and comprises five 3 bedroom courtyard
houses, four two bedroom flats and a commercial unit
fronting Heath Road.
Previously a garage site, the project had an
unsuccessful planning history before Thomas
Alexander crafted the approved scheme and was
considered an un-developable site by the vendor.
The proposal of courtyard houses with adaptive roof
forms minimised the massing at sensitive areas of the
backland site and created a predominantly inward
facing housetype to minimise overlooking and create
light, bright and tranquil living spaces.
The concept seeks to celebrate the prior industrial
use of the site. Formal brickwork creates a strong
relationship with the streetscape and a standing seam
cladding suggests a more industrial finish to pay
homage to the prior raw materiality of the backland
site.
The relationship between these two materials is ever
changing throughout the scheme. At the streetscape,
tall and slender brick piers ofer a strong stance and
appear to be controlling and holding back a metal
clad form which peers between the brickwork. They
are graceful in nature and appear to effortlessly
restrain the metal form.
Phase two of the project is due to be completed in
the first quarter of 2020 and will deliver 4 flats and a
commercial unit to the frontage at Heath Road.
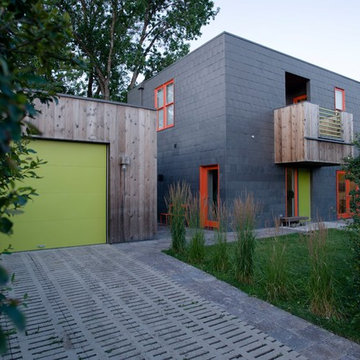
Small modern two-storey grey house exterior in Other with metal siding and a flat roof.
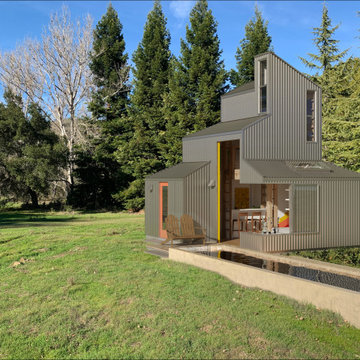
This 400 SF guest cabin & ADU siding is corrugated galvanized steel which is also found on (much older) farm buildings seen nearby. On nice days and warm evenings.he corner can be opened up completely by folding the corner windows and sliding the yellow door open
Best Described as California modern, California farm style,
San Francisco Modern, Bay Area modern residential design architects, Sustainability and green design
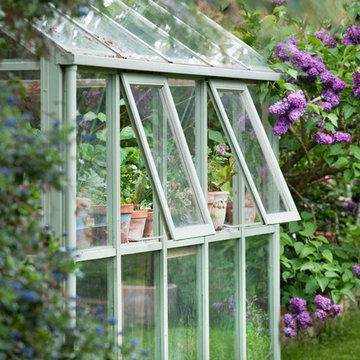
This is an example of a mid-sized industrial one-storey white house exterior in Chicago with metal siding.
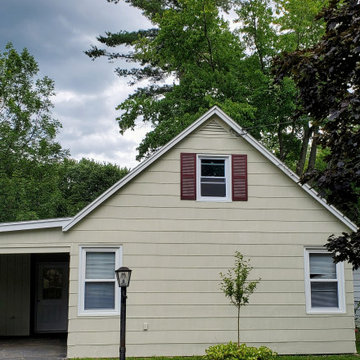
Photo of a small two-storey beige house exterior in New York with metal siding and shingle siding.
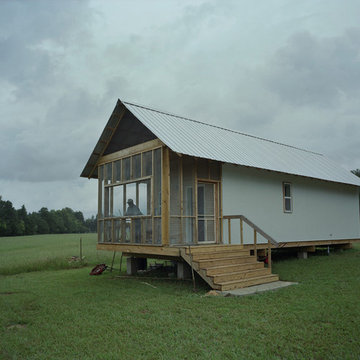
In this iteration of the 20K house, the team took much care to examine the successes and failures of all previous versions, deciding it would be more beneficial to improve upon the existing research than start anew.
Dave's house has the same footprint as earlier 20K houses, but the size and placement of the porches has been redistributed to allow a larger front porch, a small back stoop, and an additional 9' length of interior space. Enclosing more space did not significantly affect the budget, since a large portion of the cost was embedded in the foundation and floor platform work. Construction techniques and details were streamlined and materials selected to allow for a very quick building timeline: the home could be built in 3-4 weeks.
The gabled form of the house gives it presence and a sense of pride. The front facade consists of corrugated metal, while painted white metal (a more economical cladding material) was placed on the sides and rear of the home.
PROJECT TEAM
Charity Bulgrien, Ian Cook, Obi Elichi
Photo by Timothy Hursley.
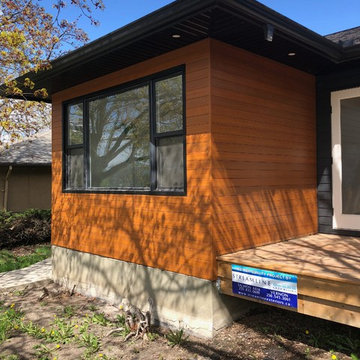
Photo of a small contemporary one-storey orange house exterior in Vancouver with metal siding, a hip roof and a shingle roof.
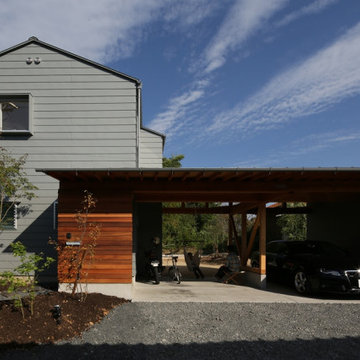
西面外観 グレー色ガルバリウム鋼板横張
Small asian two-storey grey house exterior in Nagoya with metal siding, a gable roof and a metal roof.
Small asian two-storey grey house exterior in Nagoya with metal siding, a gable roof and a metal roof.
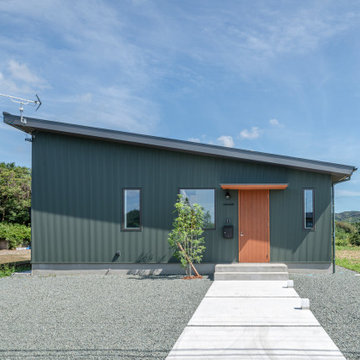
片流れの屋根が印象的なシンプルなファサード。
外壁のグリーンと木製の玄関ドアがナチュラルなあたたかみを感じさせる。
シンプルな外観に合わせ、庇も出来るだけスッキリと見えるようデザインした。
Inspiration for a mid-sized scandinavian one-storey green house exterior in Other with a shed roof, a metal roof, metal siding, a grey roof and board and batten siding.
Inspiration for a mid-sized scandinavian one-storey green house exterior in Other with a shed roof, a metal roof, metal siding, a grey roof and board and batten siding.
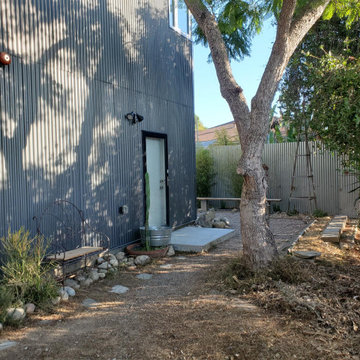
Bill Gregory
Photo of a small industrial two-storey grey exterior with metal siding and a flat roof.
Photo of a small industrial two-storey grey exterior with metal siding and a flat roof.
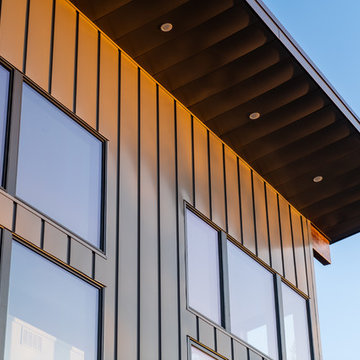
Photo of a mid-sized modern two-storey grey house exterior in Other with metal siding, a shed roof and a metal roof.
Exterior Design Ideas with Metal Siding
3