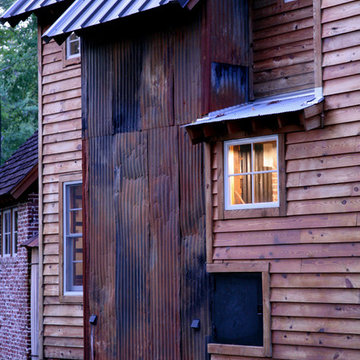Exterior Design Ideas with Metal Siding
Refine by:
Budget
Sort by:Popular Today
201 - 220 of 830 photos
Item 1 of 3
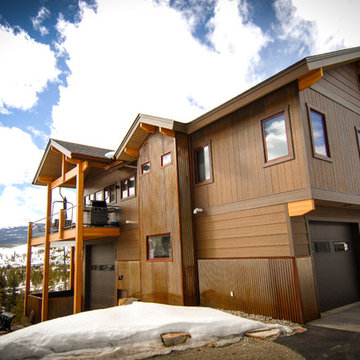
Amy Marie Imagery
Photo of a large contemporary split-level brown house exterior in Denver with metal siding, a gable roof and a shingle roof.
Photo of a large contemporary split-level brown house exterior in Denver with metal siding, a gable roof and a shingle roof.
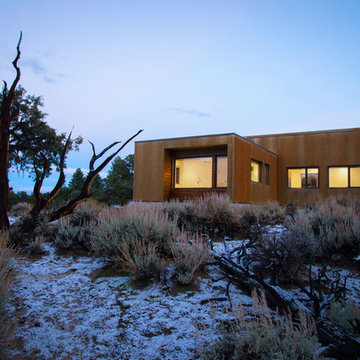
Imbue Design
Small modern one-storey exterior in Salt Lake City with metal siding and a shed roof.
Small modern one-storey exterior in Salt Lake City with metal siding and a shed roof.
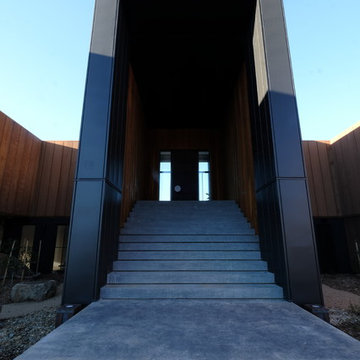
A new house in the Australian landscape. Construction in Zego ICF blocks and SIPS wall panels. Anthracite Zinc cladding to the main entry.
Photo by Robert Harwood Architects.
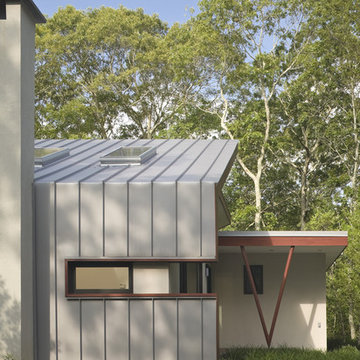
This is an example of a mid-sized contemporary beige exterior in New York with metal siding.
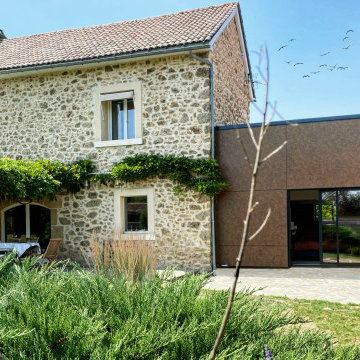
C’est pour cela qu’à travers notre construction nous avons souhaité faire un clin d’œil en réalisant une construction s’inspirant de l’acier corten, qui est un matériau à l’esthétique idéale, mettant en valeur par le contraste du moderne et de l’ancien, la maison existante.
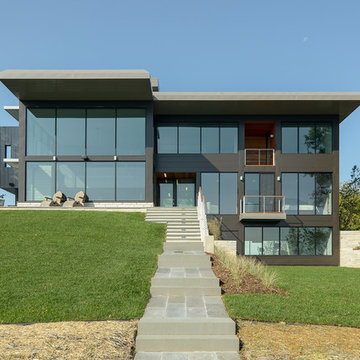
Matt Dahlman
Expansive modern two-storey brown exterior in Minneapolis with metal siding and a flat roof.
Expansive modern two-storey brown exterior in Minneapolis with metal siding and a flat roof.
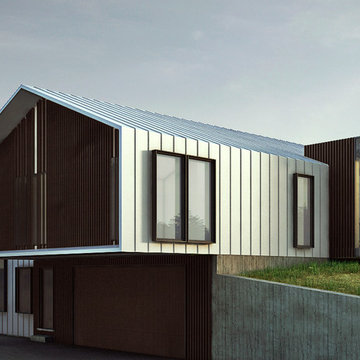
This cantilevered section shades the entrance to the lower garage.
Inspiration for an expansive country one-storey white exterior in Toronto with metal siding and a gambrel roof.
Inspiration for an expansive country one-storey white exterior in Toronto with metal siding and a gambrel roof.
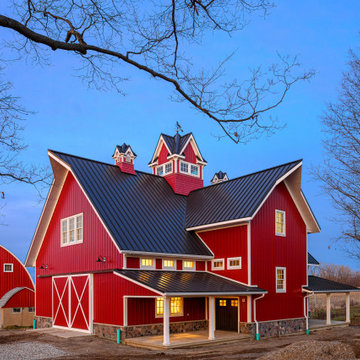
A custom barn we designed and built in 2019
Large traditional three-storey red exterior in Chicago with metal siding, a gable roof and a metal roof.
Large traditional three-storey red exterior in Chicago with metal siding, a gable roof and a metal roof.
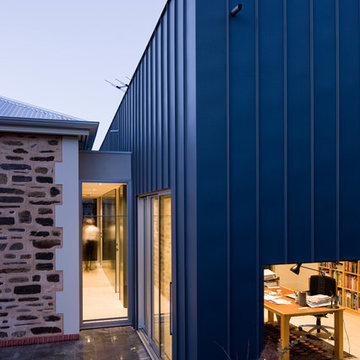
Sam Noonan
Mid-sized contemporary one-storey grey exterior in Adelaide with metal siding and a flat roof.
Mid-sized contemporary one-storey grey exterior in Adelaide with metal siding and a flat roof.
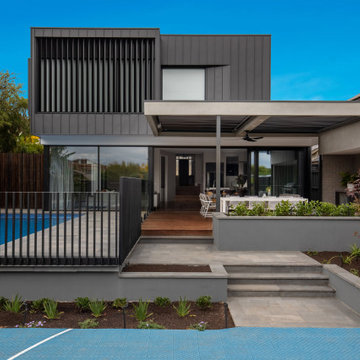
The street location of this property had already undergone substantial demolition and rebuilds, and our clients wanted to re-establish a sense of the original history to the area. The existing Edwardian home needed to be demolished to create a new home that accommodated a growing family ranging from their pre-teens until late 20’s.
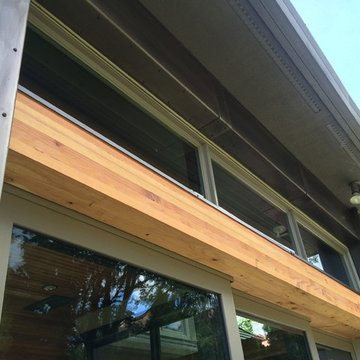
Closeup of our hand-rubbed blackened stainless exterior siding. Grommet-heads are used to fasten the sheets together for a more industrial, steam-punk look.
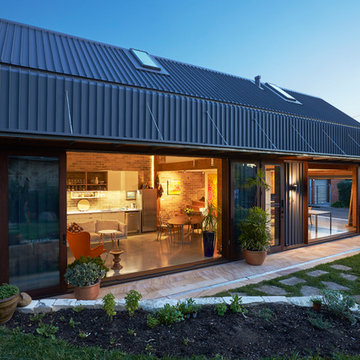
Nick Bowers Photography
Inspiration for a small modern two-storey grey house exterior in Sydney with metal siding, a gable roof and a metal roof.
Inspiration for a small modern two-storey grey house exterior in Sydney with metal siding, a gable roof and a metal roof.
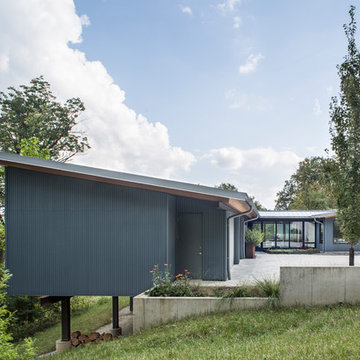
This is an example of a mid-sized contemporary two-storey blue house exterior in Other with metal siding, a flat roof and a metal roof.
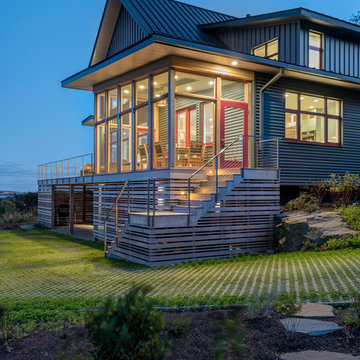
Deck & Sun Porch - Sunset
Photo Credit: Nat Rea
Photo of a large transitional two-storey grey house exterior in Providence with metal siding, a gable roof and a metal roof.
Photo of a large transitional two-storey grey house exterior in Providence with metal siding, a gable roof and a metal roof.
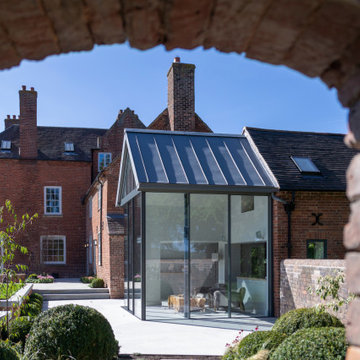
A stunning 16th Century listed Queen Anne Manor House with contemporary Sky-Frame extension which features stunning Janey Butler Interiors design and style throughout. The fabulous contemporary zinc and glass extension with its 3 metre high sliding Sky-Frame windows allows for incredible views across the newly created garden towards the newly built Oak and Glass Gym & Garage building. When fully open the space achieves incredible indoor-outdoor contemporary living. A wonderful real life luxury home project designed, built and completed by Riba Llama Architects & Janey Butler Interiors of the Llama Group of Design companies.
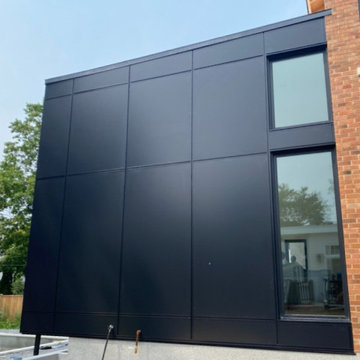
Custom Plank aluminum siding.
This is an example of a large eclectic two-storey black house exterior in Montreal with metal siding, a flat roof, a shingle roof and a black roof.
This is an example of a large eclectic two-storey black house exterior in Montreal with metal siding, a flat roof, a shingle roof and a black roof.
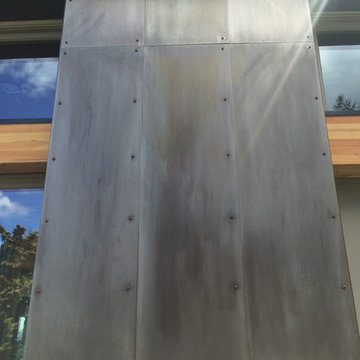
Closeup of our hand-rubbed blackened stainless exterior siding. Grommet-heads are used to fasten the sheets together for a more industrial, steam-punk look.
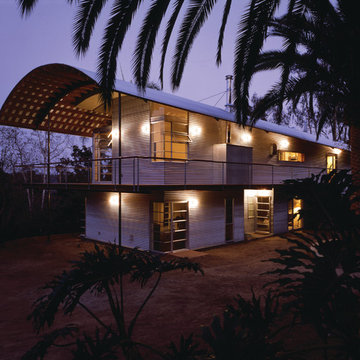
Fu-Tung Cheng, CHENG Design
• Front Exterior, Del Mar House
Airstream trailers and Quonset huts inspired the design for this house docked against a gentle slope near San Diego. Cheng Design pits hard-edged industrial materials — concrete block, galvanized siding, steel columns, stainless steel cable and welded I-beams — against softer residential elements, such as stained-wood siding and a grid of exposed wood framing that supports the roof.
Photography: Matthew Millman
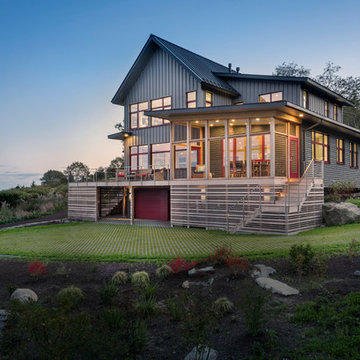
Exterior
Photo Credit: Nat Rea
Inspiration for a large transitional two-storey grey house exterior in Providence with metal siding, a gable roof and a metal roof.
Inspiration for a large transitional two-storey grey house exterior in Providence with metal siding, a gable roof and a metal roof.
Exterior Design Ideas with Metal Siding
11
