Exterior Design Ideas with Mixed Siding and a Shed Roof
Refine by:
Budget
Sort by:Popular Today
1 - 20 of 4,111 photos
Item 1 of 3
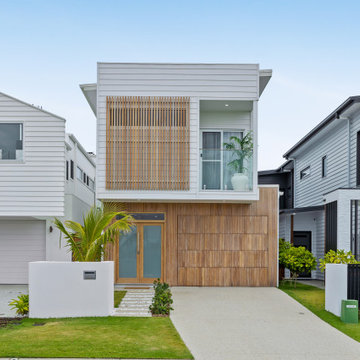
Contemporary two-storey multi-coloured house exterior in Sunshine Coast with mixed siding and a shed roof.
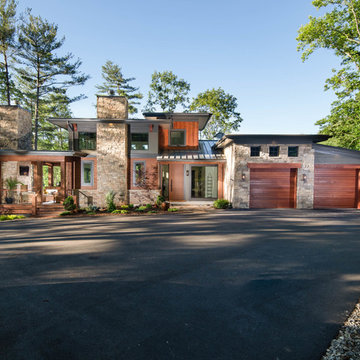
Large country three-storey multi-coloured house exterior in Other with mixed siding, a shed roof and a metal roof.
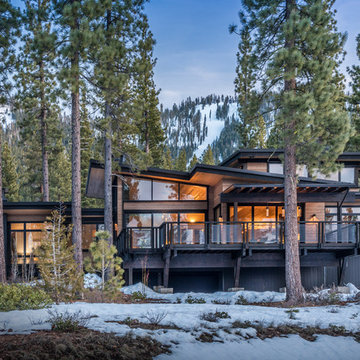
This is an example of a country two-storey brown house exterior in Sacramento with mixed siding and a shed roof.
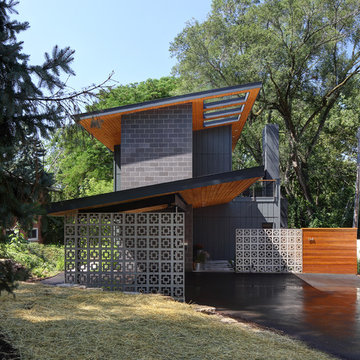
Tricia Shay Photography
Photo of a mid-sized contemporary two-storey grey house exterior in Milwaukee with mixed siding and a shed roof.
Photo of a mid-sized contemporary two-storey grey house exterior in Milwaukee with mixed siding and a shed roof.

Evolved in the heart of the San Juan Mountains, this Colorado Contemporary home features a blend of materials to complement the surrounding landscape. This home triggered a blast into a quartz geode vein which inspired a classy chic style interior and clever use of exterior materials. These include flat rusted siding to bring out the copper veins, Cedar Creek Cascade thin stone veneer speaks to the surrounding cliffs, Stucco with a finish of Moondust, and rough cedar fine line shiplap for a natural yet minimal siding accent. Its dramatic yet tasteful interiors, of exposed raw structural steel, Calacatta Classique Quartz waterfall countertops, hexagon tile designs, gold trim accents all the way down to the gold tile grout, reflects the Chic Colorado while providing cozy and intimate spaces throughout.

Design ideas for a mid-sized country two-storey brown house exterior in Edmonton with mixed siding, a shed roof, a metal roof and a black roof.

Stunning curb appeal! Modern look with natural elements combining contemporary architectural design with the warmth of wood and stone. Large windows fill the home with natural light and an inviting feel.
Photos: Reel Tour Media
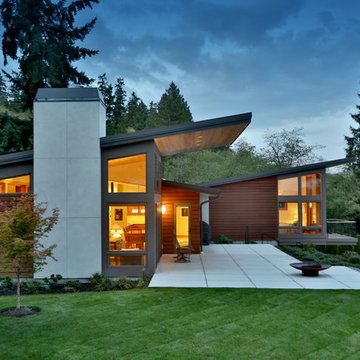
Design ideas for a mid-sized modern one-storey multi-coloured house exterior in Seattle with mixed siding and a shed roof.
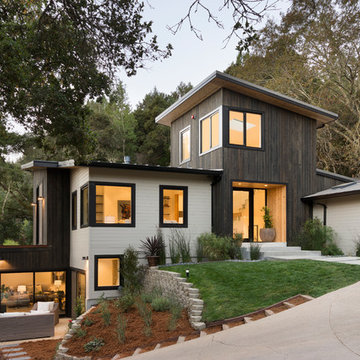
Bernard Andre
Design ideas for a mid-sized contemporary three-storey brown house exterior in San Francisco with mixed siding, a shed roof and a metal roof.
Design ideas for a mid-sized contemporary three-storey brown house exterior in San Francisco with mixed siding, a shed roof and a metal roof.
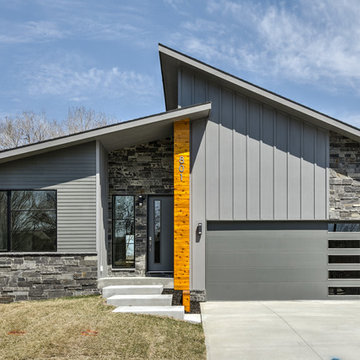
Amoura Productions
Inspiration for a contemporary one-storey grey house exterior in Omaha with mixed siding and a shed roof.
Inspiration for a contemporary one-storey grey house exterior in Omaha with mixed siding and a shed roof.
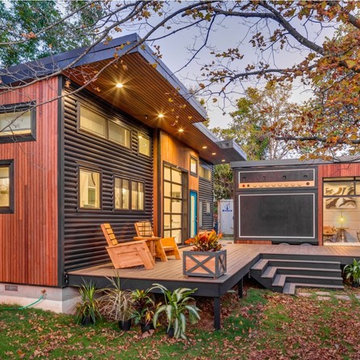
Who lives there: Asha Mevlana and her Havanese dog named Bali
Location: Fayetteville, Arkansas
Size: Main house (400 sq ft), Trailer (160 sq ft.), 1 loft bedroom, 1 bath
What sets your home apart: The home was designed specifically for my lifestyle.
My inspiration: After reading the book, "The Life Changing Magic of Tidying," I got inspired to just live with things that bring me joy which meant scaling down on everything and getting rid of most of my possessions and all of the things that I had accumulated over the years. I also travel quite a bit and wanted to live with just what I needed.
About the house: The L-shaped house consists of two separate structures joined by a deck. The main house (400 sq ft), which rests on a solid foundation, features the kitchen, living room, bathroom and loft bedroom. To make the small area feel more spacious, it was designed with high ceilings, windows and two custom garage doors to let in more light. The L-shape of the deck mirrors the house and allows for the two separate structures to blend seamlessly together. The smaller "amplified" structure (160 sq ft) is built on wheels to allow for touring and transportation. This studio is soundproof using recycled denim, and acts as a recording studio/guest bedroom/practice area. But it doesn't just look like an amp, it actually is one -- just plug in your instrument and sound comes through the front marine speakers onto the expansive deck designed for concerts.
My favorite part of the home is the large kitchen and the expansive deck that makes the home feel even bigger. The deck also acts as a way to bring the community together where local musicians perform. I love having a the amp trailer as a separate space to practice music. But I especially love all the light with windows and garage doors throughout.
Design team: Brian Crabb (designer), Zack Giffin (builder, custom furniture) Vickery Construction (builder) 3 Volve Construction (builder)
Design dilemmas: Because the city wasn’t used to having tiny houses there were certain rules that didn’t quite make sense for a tiny house. I wasn’t allowed to have stairs leading up to the loft, only ladders were allowed. Since it was built, the city is beginning to revisit some of the old rules and hopefully things will be changing.
Photo cred: Don Shreve
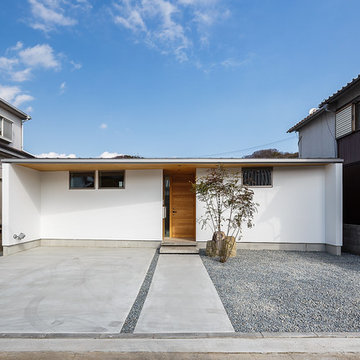
haus-flow Photo by 森本大助
Inspiration for a mid-sized modern one-storey white house exterior in Other with mixed siding, a shed roof and a metal roof.
Inspiration for a mid-sized modern one-storey white house exterior in Other with mixed siding, a shed roof and a metal roof.
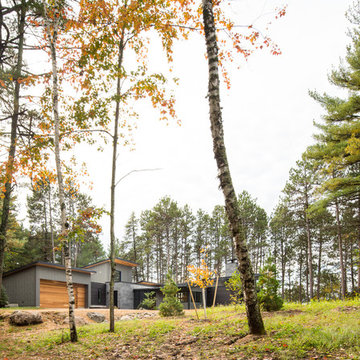
Inspiration for a mid-sized contemporary grey house exterior in Minneapolis with mixed siding, a shed roof and a metal roof.
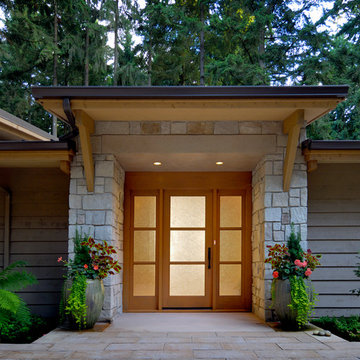
The simple entryway, framed in stone, casts a lantern-like glow in the evening.
Photography by Mike Jensen
Design ideas for a large arts and crafts two-storey grey house exterior in Seattle with a shed roof, mixed siding and a metal roof.
Design ideas for a large arts and crafts two-storey grey house exterior in Seattle with a shed roof, mixed siding and a metal roof.
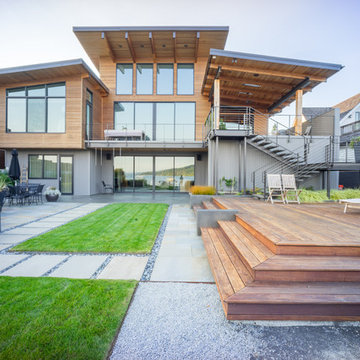
Cast in place concrete walls and custom waterjet metal with integrated lighting complement the architectural materiality, while providing physical and visual separation between this private modern home and the wooded public passage of the Burke Gilman Trail. Cantilevered steps float above a cascade of soft grasses and rushes. Looking out over Lake Washington from the hot tub, a combination of wood and concrete walls softened by plants contain the experience of outdoor relaxation at its finest. A crushed granite path gently curves along handcrafted stone walls containing a burst of lush planting to connect wood decking at the house with a fire pit area close to the water.
Photography: Louie Jeon Photography
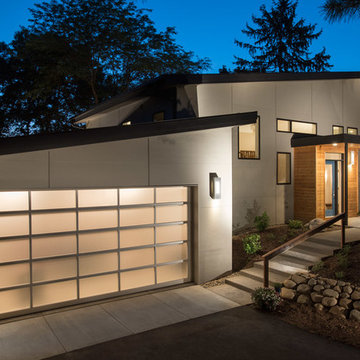
Exterior of this Meadowlark-designed and built contemporary custom home in Ann Arbor.
Large contemporary two-storey beige house exterior in Detroit with mixed siding, a shed roof and a shingle roof.
Large contemporary two-storey beige house exterior in Detroit with mixed siding, a shed roof and a shingle roof.
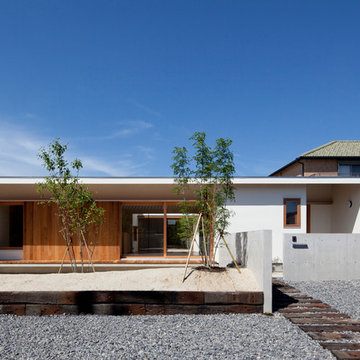
郊外に立つ平屋のコートハウス。木製デッキのある中庭を中心に、家族の気配を感じながら楽しく暮らすすまい。趣味室のロフトや中庭を望む家族共有のワークスペースなど家族の居場所が散りばめてあります。プライベートな中庭に面した窓はカーテンのいらない開口となっています。
Inspiration for a mid-sized one-storey white house exterior in Nagoya with mixed siding, a shed roof and a metal roof.
Inspiration for a mid-sized one-storey white house exterior in Nagoya with mixed siding, a shed roof and a metal roof.
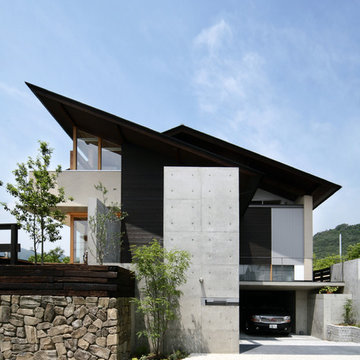
撮影:スペースクリップ 岡田大次郎
Design ideas for a contemporary three-storey exterior in Kyoto with mixed siding and a shed roof.
Design ideas for a contemporary three-storey exterior in Kyoto with mixed siding and a shed roof.
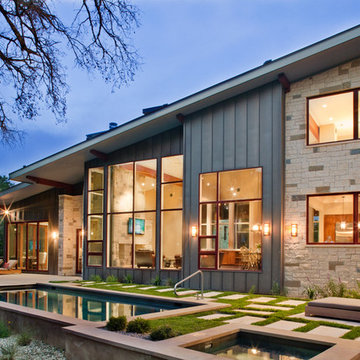
Hill Country Contemporary House | Exterior | Paula Ables Interiors | Heated pool and spa with electric cover to protect from the fall out of nearby trees | Natural stone | Mixed materials | Photo by Coles Hairston | Architecture by James D. LaRue Architects
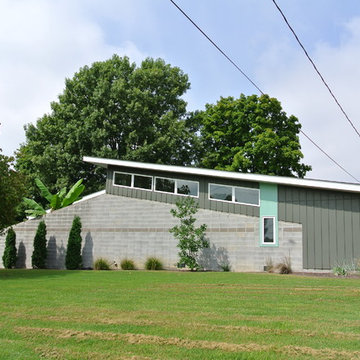
Exterior view of a mid century modern inspired home in Nashville, Tennessee featuring a courtyard with exposed concrete block and clerestory windows.
Inspiration for a mid-sized midcentury one-storey grey exterior in Nashville with mixed siding and a shed roof.
Inspiration for a mid-sized midcentury one-storey grey exterior in Nashville with mixed siding and a shed roof.
Exterior Design Ideas with Mixed Siding and a Shed Roof
1