Exterior Design Ideas with Mixed Siding and a Shed Roof
Refine by:
Budget
Sort by:Popular Today
141 - 160 of 4,112 photos
Item 1 of 3
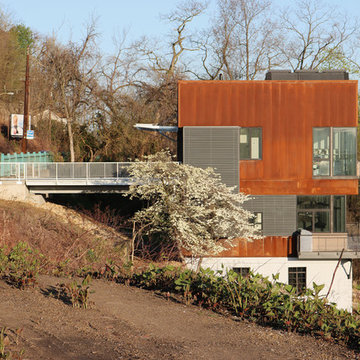
Photo of a mid-sized modern two-storey multi-coloured house exterior in Other with mixed siding and a shed roof.
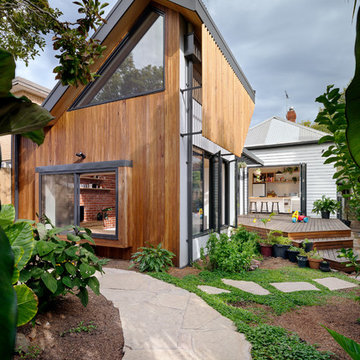
Emma Cross
Inspiration for a contemporary two-storey brown house exterior in Melbourne with mixed siding, a shed roof and a metal roof.
Inspiration for a contemporary two-storey brown house exterior in Melbourne with mixed siding, a shed roof and a metal roof.
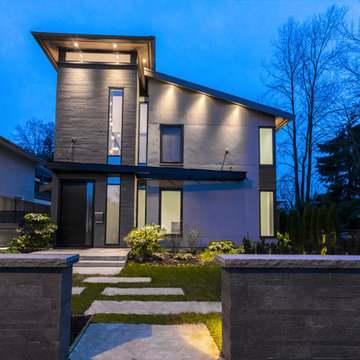
Inspiration for a mid-sized modern three-storey grey house exterior in Vancouver with mixed siding and a shed roof.
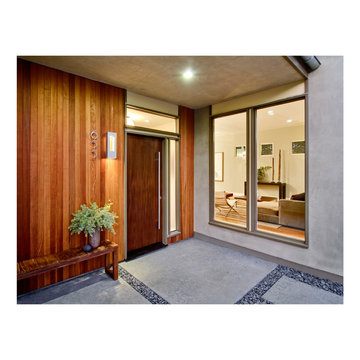
Photography by: Bob Jansons H&H Productions
Design ideas for a mid-sized modern two-storey grey exterior in San Francisco with mixed siding and a shed roof.
Design ideas for a mid-sized modern two-storey grey exterior in San Francisco with mixed siding and a shed roof.
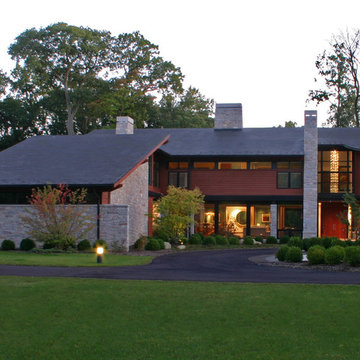
Designed for a family with four younger children, it was important that the house feel comfortable, open, and that family activities be encouraged. The study is directly accessible and visible to the family room in order that these would not be isolated from one another.
Primary living areas and decks are oriented to the south, opening the spacious interior to views of the yard and wooded flood plain beyond. Southern exposure provides ample internal light, shaded by trees and deep overhangs; electronically controlled shades block low afternoon sun. Clerestory glazing offers light above the second floor hall serving the bedrooms and upper foyer. Stone and various woods are utilized throughout the exterior and interior providing continuity and a unified natural setting.
A swimming pool, second garage and courtyard are located to the east and out of the primary view, but with convenient access to the screened porch and kitchen.
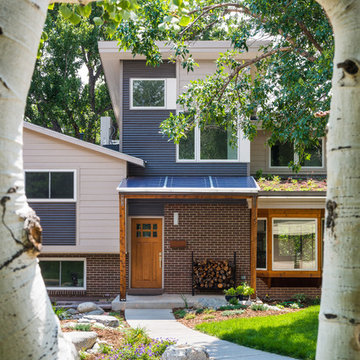
Alex Geller Photography
Photo of a mid-sized modern split-level blue house exterior in Denver with mixed siding, a shed roof and a shingle roof.
Photo of a mid-sized modern split-level blue house exterior in Denver with mixed siding, a shed roof and a shingle roof.
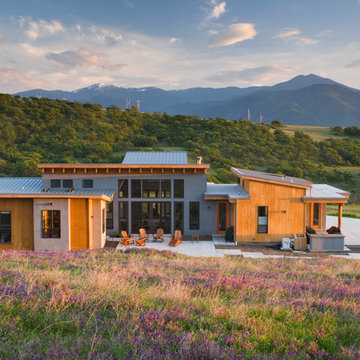
This is an example of an expansive contemporary one-storey multi-coloured house exterior in Portland with a shed roof, a metal roof and mixed siding.
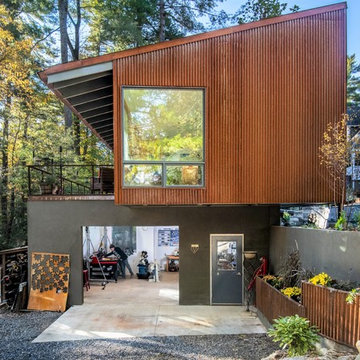
Photo of an industrial two-storey brown house exterior in Charlotte with mixed siding and a shed roof.
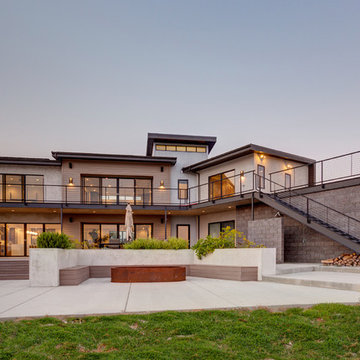
Inspiration for a contemporary two-storey grey house exterior in San Luis Obispo with mixed siding and a shed roof.
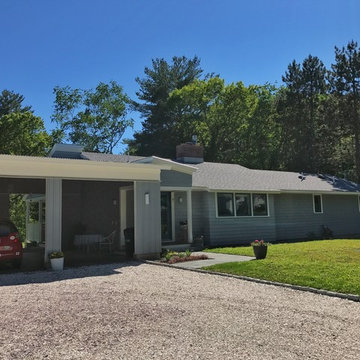
Constructed in two phases, this renovation, with a few small additions, touched nearly every room in this late ‘50’s ranch house. The owners raised their family within the original walls and love the house’s location, which is not far from town and also borders conservation land. But they didn’t love how chopped up the house was and the lack of exposure to natural daylight and views of the lush rear woods. Plus, they were ready to de-clutter for a more stream-lined look. As a result, KHS collaborated with them to create a quiet, clean design to support the lifestyle they aspire to in retirement.
To transform the original ranch house, KHS proposed several significant changes that would make way for a number of related improvements. Proposed changes included the removal of the attached enclosed breezeway (which had included a stair to the basement living space) and the two-car garage it partially wrapped, which had blocked vital eastern daylight from accessing the interior. Together the breezeway and garage had also contributed to a long, flush front façade. In its stead, KHS proposed a new two-car carport, attached storage shed, and exterior basement stair in a new location. The carport is bumped closer to the street to relieve the flush front facade and to allow access behind it to eastern daylight in a relocated rear kitchen. KHS also proposed a new, single, more prominent front entry, closer to the driveway to replace the former secondary entrance into the dark breezeway and a more formal main entrance that had been located much farther down the facade and curiously bordered the bedroom wing.
Inside, low ceilings and soffits in the primary family common areas were removed to create a cathedral ceiling (with rod ties) over a reconfigured semi-open living, dining, and kitchen space. A new gas fireplace serving the relocated dining area -- defined by a new built-in banquette in a new bay window -- was designed to back up on the existing wood-burning fireplace that continues to serve the living area. A shared full bath, serving two guest bedrooms on the main level, was reconfigured, and additional square footage was captured for a reconfigured master bathroom off the existing master bedroom. A new whole-house color palette, including new finishes and new cabinetry, complete the transformation. Today, the owners enjoy a fresh and airy re-imagining of their familiar ranch house.
Photos by Katie Hutchison
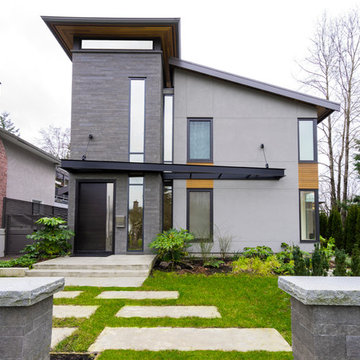
Photo of a mid-sized modern three-storey grey house exterior in Vancouver with mixed siding and a shed roof.
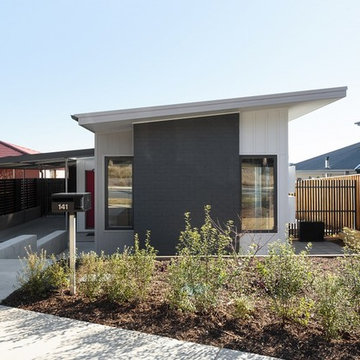
Rod Vargas
This is an example of a modern one-storey exterior in Canberra - Queanbeyan with mixed siding and a shed roof.
This is an example of a modern one-storey exterior in Canberra - Queanbeyan with mixed siding and a shed roof.
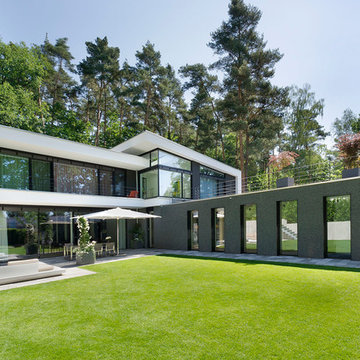
UWE MÜHLHÄUSSER PHOTOGRAPHY
Photo of a mid-sized modern two-storey grey exterior in Nuremberg with mixed siding and a shed roof.
Photo of a mid-sized modern two-storey grey exterior in Nuremberg with mixed siding and a shed roof.
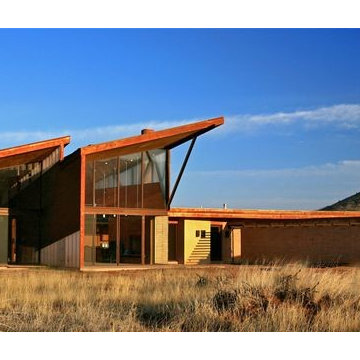
Inspiration for a large modern two-storey house exterior in New York with mixed siding and a shed roof.
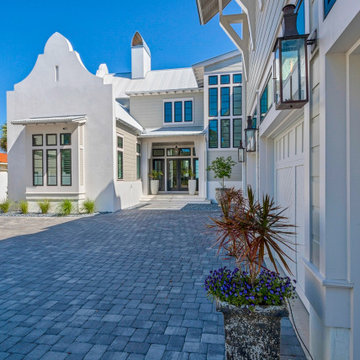
Photo of a large beach style two-storey white house exterior in Other with a shed roof, a metal roof, a grey roof, mixed siding and clapboard siding.
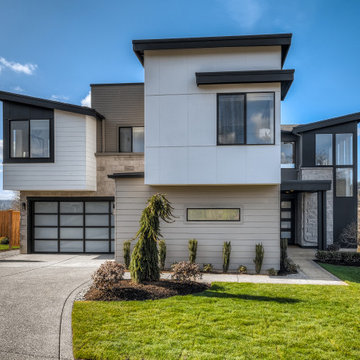
Photo of a large contemporary two-storey grey house exterior in Seattle with mixed siding and a shed roof.
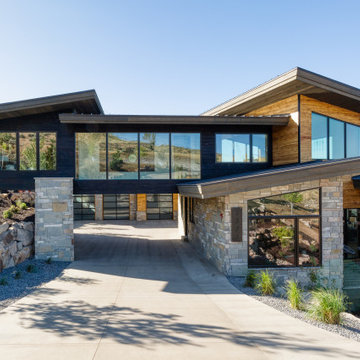
Design ideas for a country two-storey multi-coloured house exterior in Salt Lake City with mixed siding, a shed roof and a metal roof.
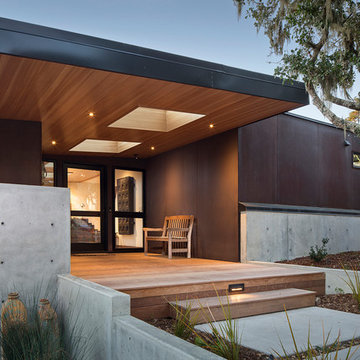
Photo: Rick Pharoah
Mid-sized modern two-storey house exterior with mixed siding, a shed roof and a metal roof.
Mid-sized modern two-storey house exterior with mixed siding, a shed roof and a metal roof.
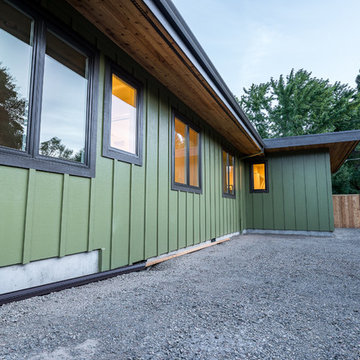
Jesse Smith
Photo of a mid-sized midcentury one-storey multi-coloured house exterior in Portland with mixed siding, a shed roof and a shingle roof.
Photo of a mid-sized midcentury one-storey multi-coloured house exterior in Portland with mixed siding, a shed roof and a shingle roof.
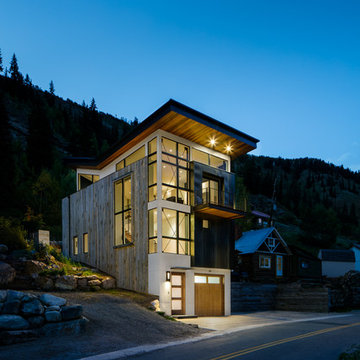
Design ideas for a large modern three-storey exterior in Denver with mixed siding and a shed roof.
Exterior Design Ideas with Mixed Siding and a Shed Roof
8