Exterior Design Ideas with Mixed Siding and Painted Brick Siding
Refine by:
Budget
Sort by:Popular Today
81 - 100 of 74,491 photos
Item 1 of 3
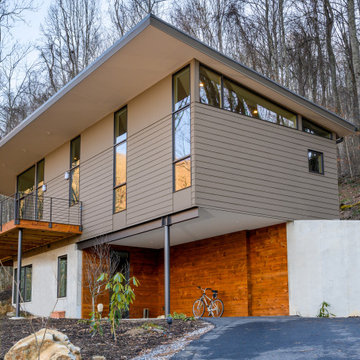
Large contemporary two-storey multi-coloured house exterior in Other with mixed siding and a flat roof.
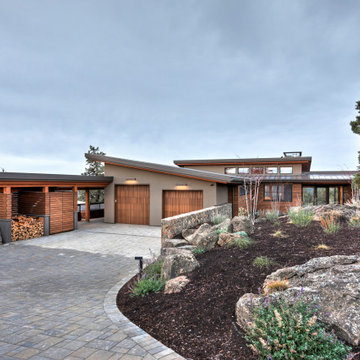
Contemporary one-storey multi-coloured house exterior in Other with mixed siding and a shed roof.
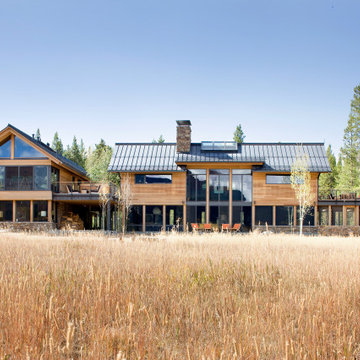
The owners requested that their home harmonize with the spirit of the surrounding Colorado mountain setting and enhance their outdoor recreational lifestyle - while reflecting their contemporary architectural tastes. The site was burdened with a myriad of strict design criteria enforced by the neighborhood covenants and architectural review board. Creating a distinct design challenge, the covenants included a narrow interpretation of a “mountain style” home which established predetermined roof pitches, glazing percentages and material palettes - at direct odds with the client‘s vision of a flat-roofed, glass, “contemporary” home.
Our solution finds inspiration and opportunities within the site covenant’s strict definitions. It promotes and celebrates the client’s outdoor lifestyle and resolves the definition of a contemporary “mountain style” home by reducing the architecture to its most basic vernacular forms and relying upon local materials.
The home utilizes a simple base, middle and top that echoes the surrounding mountains and vegetation. The massing takes its cues from the prevalent lodgepole pine trees that grow at the mountain’s high altitudes. These pine trees have a distinct growth pattern, highlighted by a single vertical trunk and a peaked, densely foliated growth zone above a sparse base. This growth pattern is referenced by placing the wood-clad body of the home at the second story above an open base composed of wood posts and glass. A simple peaked roof rests lightly atop the home - visually floating above a triangular glass transom. The home itself is neatly inserted amongst an existing grove of lodgepole pines and oriented to take advantage of panoramic views of the adjacent meadow and Continental Divide beyond.
The main functions of the house are arranged into public and private areas and this division is made apparent on the home’s exterior. Two large roof forms, clad in pre-patinated zinc, are separated by a sheltering central deck - which signals the main entry to the home. At this connection, the roof deck is opened to allow a cluster of aspen trees to grow – further reinforcing nature as an integral part of arrival.
Outdoor living spaces are provided on all levels of the house and are positioned to take advantage of sunrise and sunset moments. The distinction between interior and exterior space is blurred via the use of large expanses of glass. The dry stacked stone base and natural cedar cladding both reappear within the home’s interior spaces.
This home offers a unique solution to the client’s requests while satisfying the design requirements of the neighborhood covenants. The house provides a variety of indoor and outdoor living spaces that can be utilized in all seasons. Most importantly, the house takes its cues directly from its natural surroundings and local building traditions to become a prototype solution for the “modern mountain house”.
Overview
Ranch Creek Ranch
Winter Park, Colorado
Completion Date
October, 2007
Services
Architecture, Interior Design, Landscape Architecture
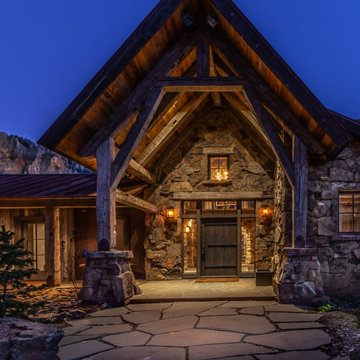
Inspiration for a large country one-storey brown house exterior in Denver with mixed siding, a gable roof and a metal roof.
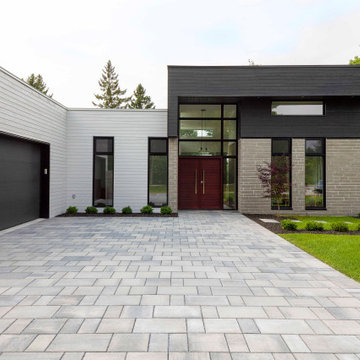
Smooth and sleek, Blu 80 mm Smooth is the perfect driveway paver to fit any modern home's exterior. Due to its 80 mm height, Blu is optimal for driveway use and paving any surface exposed to vehicular traffic.Now available in our HD2 technology for an ultra-tight poreless finish with anti-aging technology; this paver is offered in vibrant and neutral colors. If you're looking to add contrast around this subtle and clean paving stone, the Blu 6 × 13 mm can be added to create contrasting patterns or banding along the Blu 80 modular pattern. Blu 80's versatility doesn't end there. It can also be installed in a permeable application by swapping polymeric sand for stone and it benefits from all the de-icing salt resistance necessary for harsh winters. Check out our website to shop the look! https://www.techo-bloc.com/shop/pavers/blu-80-smooth/
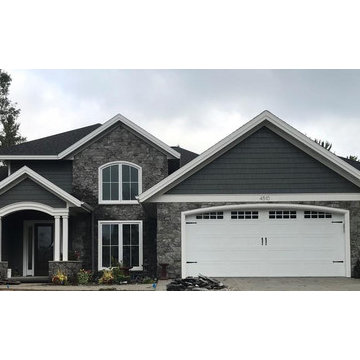
Moonlight natural thin stone veneer form the Quarry Mill adds curb appeal to the exterior of this beautiful home. Moonlight is arguably our most unique natural stone veneer. The stone has an exotic look and feel to it and literally sparkles. The natural schist has a heavy grain which causes the pieces to split into more of an angled edge as opposed to the roughly squared edges of our other dimensional stones. Moonlight thin stone veneer has a nice course and rippled texture. The color the stone appears is highly dependent on the light around it as shades of black and white show through. The clean dimensional style offsets the eye-catching color and sparkles of the stone.
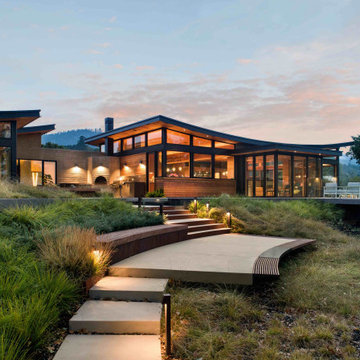
Large midcentury one-storey brown house exterior in San Francisco with mixed siding.
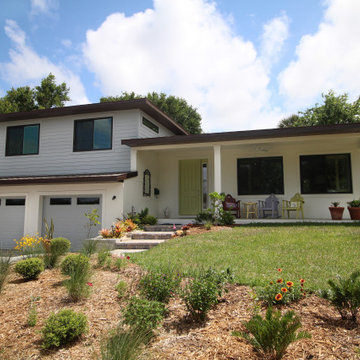
Rear View
Mid-sized midcentury split-level grey house exterior in Orlando with mixed siding, a gable roof and a shingle roof.
Mid-sized midcentury split-level grey house exterior in Orlando with mixed siding, a gable roof and a shingle roof.
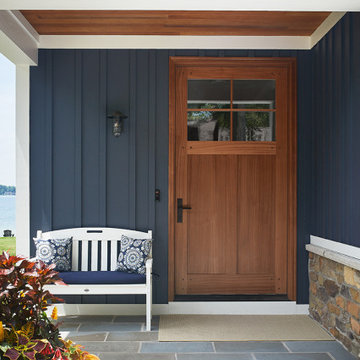
This cozy lake cottage skillfully incorporates a number of features that would normally be restricted to a larger home design. A glance of the exterior reveals a simple story and a half gable running the length of the home, enveloping the majority of the interior spaces. To the rear, a pair of gables with copper roofing flanks a covered dining area that connects to a screened porch. Inside, a linear foyer reveals a generous staircase with cascading landing. Further back, a centrally placed kitchen is connected to all of the other main level entertaining spaces through expansive cased openings. A private study serves as the perfect buffer between the homes master suite and living room. Despite its small footprint, the master suite manages to incorporate several closets, built-ins, and adjacent master bath complete with a soaker tub flanked by separate enclosures for shower and water closet. Upstairs, a generous double vanity bathroom is shared by a bunkroom, exercise space, and private bedroom. The bunkroom is configured to provide sleeping accommodations for up to 4 people. The rear facing exercise has great views of the rear yard through a set of windows that overlook the copper roof of the screened porch below.
Builder: DeVries & Onderlinde Builders
Interior Designer: Vision Interiors by Visbeen
Photographer: Ashley Avila Photography
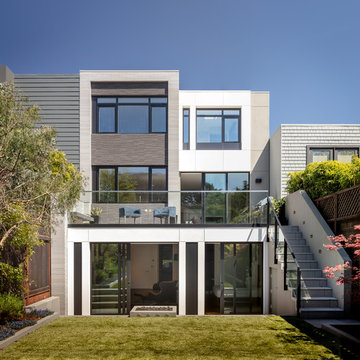
Contemporary three-storey multi-coloured house exterior in San Francisco with mixed siding and a flat roof.
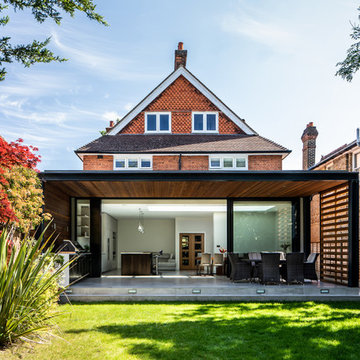
Contemporary Rear Extension, Photo by David Butler
Design ideas for a mid-sized contemporary two-storey red house exterior in Surrey with mixed siding, a gable roof and a shingle roof.
Design ideas for a mid-sized contemporary two-storey red house exterior in Surrey with mixed siding, a gable roof and a shingle roof.
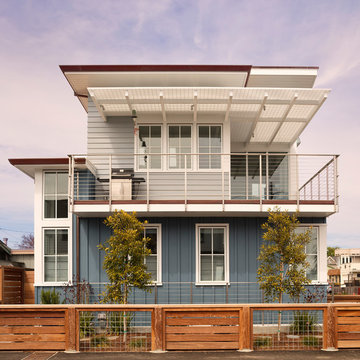
Gina Viscusi Elson - Interior Designer
Kathryn Strickland - Landscape Architect
Meschi Construction - General Contractor
Michael Hospelt - Photographer
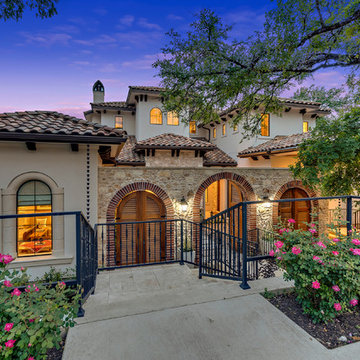
This is an example of an expansive mediterranean two-storey multi-coloured house exterior in Austin with a hip roof, a tile roof and mixed siding.

Inspiration for a contemporary two-storey multi-coloured house exterior in Minneapolis with mixed siding and a gable roof.
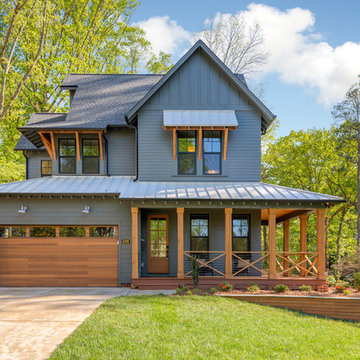
Photo of a country two-storey blue house exterior in Charlotte with mixed siding, a gable roof and a shingle roof.
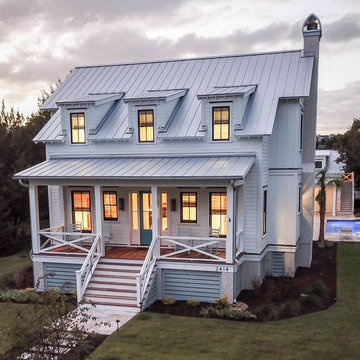
Photo of a large beach style two-storey white house exterior in Charleston with mixed siding, a gable roof and a metal roof.
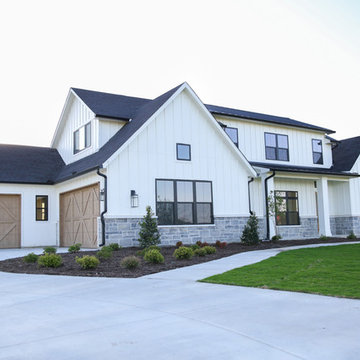
Inspiration for a large country two-storey white house exterior in Other with mixed siding, a gable roof and a shingle roof.
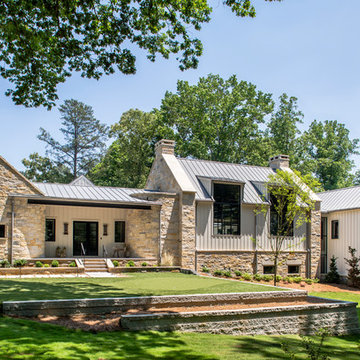
Modern Farmhouse combining a metal roof, limestone, board and batten and steel windows and doors. Photo by Jeff Herr Photography.
Expansive country two-storey house exterior in Atlanta with mixed siding, a gable roof and a metal roof.
Expansive country two-storey house exterior in Atlanta with mixed siding, a gable roof and a metal roof.
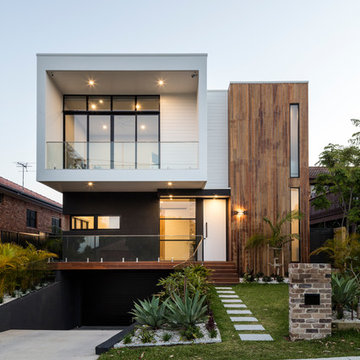
This is an example of a contemporary two-storey white house exterior in Sydney with mixed siding and a flat roof.
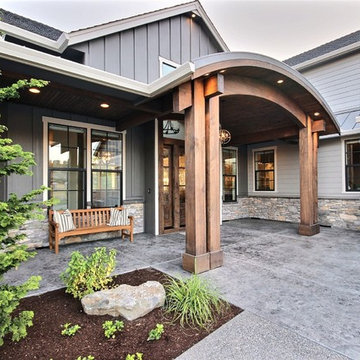
Paint Colors by Sherwin Williams
Exterior Body Color : Dorian Gray SW 7017
Exterior Accent Color : Gauntlet Gray SW 7019
Exterior Trim Color : Accessible Beige SW 7036
Exterior Timber Stain : Weather Teak 75%
Stone by Eldorado Stone
Exterior Stone : Shadow Rock in Chesapeake
Windows by Milgard Windows & Doors
Product : StyleLine Series Windows
Supplied by Troyco
Garage Doors by Wayne Dalton Garage Door
Lighting by Globe Lighting / Destination Lighting
Exterior Siding by James Hardie
Product : Hardiplank LAP Siding
Exterior Shakes by Nichiha USA
Roofing by Owens Corning
Doors by Western Pacific Building Materials
Deck by Westcoat
Exterior Design Ideas with Mixed Siding and Painted Brick Siding
5