Exterior Design Ideas with Mixed Siding and Painted Brick Siding
Refine by:
Budget
Sort by:Popular Today
161 - 180 of 74,492 photos
Item 1 of 3
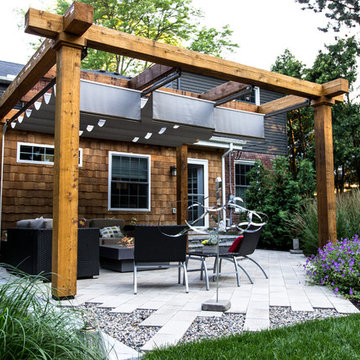
This Birmingham family had drainage issues and space concerns. They wanted to be able to have a gathering space, an eating space, and needed additional seating for larger parties. Where would they find the room? Our designer was able to check all their boxes and create a beautiful contemporary outdoor space filled with warmth and modern style. Our design drops the eating area into a sunken patio surrounded by a low wall instantly creating the additional seating for larger groups without losing the intimacy around the table. A new patio just off the doorway is a lounge area, just perfect for any size gathering and is completed by a gas-fueled fire table.
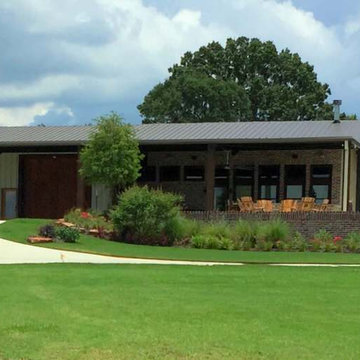
Front Porch and Entry view from deck
Inspiration for a large industrial one-storey multi-coloured exterior in Houston with mixed siding and a shed roof.
Inspiration for a large industrial one-storey multi-coloured exterior in Houston with mixed siding and a shed roof.
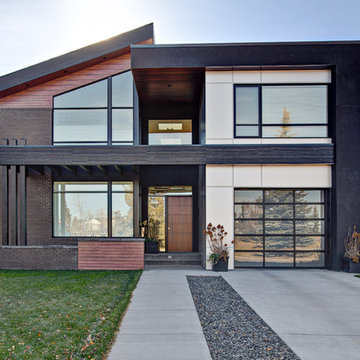
Design ideas for a contemporary two-storey multi-coloured house exterior in Calgary with mixed siding and a shed roof.
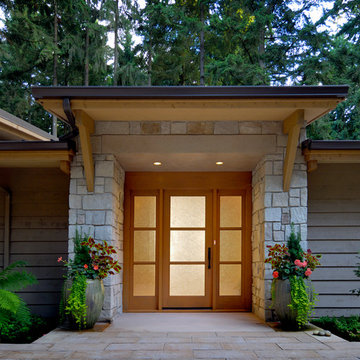
The simple entryway, framed in stone, casts a lantern-like glow in the evening.
Photography by Mike Jensen
Design ideas for a large arts and crafts two-storey grey house exterior in Seattle with a shed roof, mixed siding and a metal roof.
Design ideas for a large arts and crafts two-storey grey house exterior in Seattle with a shed roof, mixed siding and a metal roof.
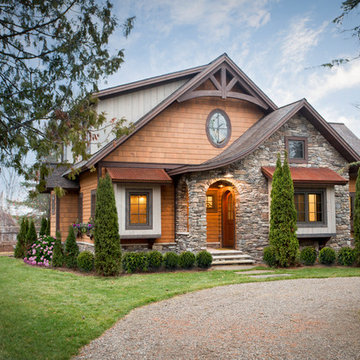
The family purchased the 1950s ranch on Mullet Lake because their daughter dreamed of being married on its shores. The home would be used for the wedding venue and then as a wedding gift to the young couple. We were originally hired in August 2014 to help with a simple renovation of the home that was to be completed well in advance of the August 2015 wedding date. However, thorough investigation revealed significant issues with the original foundation, floor framing and other critical elements of the home’s structure that made that impossible. Based on this information, the family decided to tear down and build again. So now we were tasked with designing a new home that would embody their daughter’s vision of a storybook home – a vision inspired by another one of our projects that she had toured. To capture this aesthetic, traditional cottage materials such as stone and cedar shakes are accentuated by more materials such as reclaimed barn wood siding and corrugated CORTEN steel accent roofs. Inside, interior finishes include hand-hewn timber accents that frame openings and highlight features like the entrance reading nook. Natural materials shine against white walls and simply furnished rooms. While the house has nods to vintage style throughout, the open-plan kitchen and living area allows for both contemporary living and entertaining. We were able to capture their daughter’s vision and the home was completed on time for her big day.
- Jacqueline Southby Photography
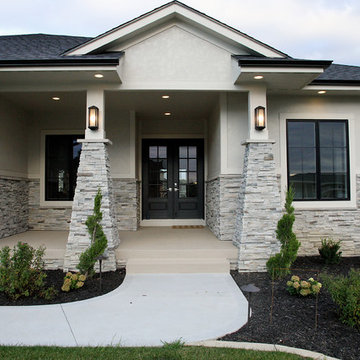
Photo of a mid-sized transitional two-storey grey exterior in Other with mixed siding and a hip roof.
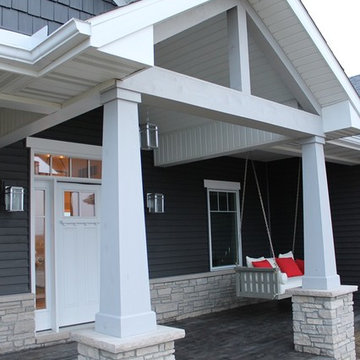
Custom Cedar Gable with Vaulted Porch Ceiling and Craftsman Columns. Wood Appearing Stamped Concrete
Arts and crafts one-storey grey house exterior in Chicago with mixed siding.
Arts and crafts one-storey grey house exterior in Chicago with mixed siding.
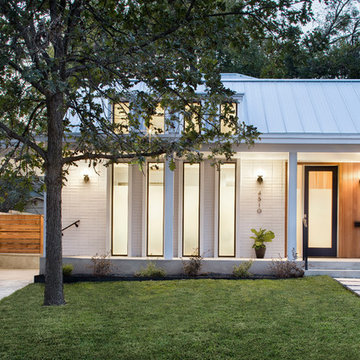
Inspiration for a small contemporary one-storey white house exterior in Austin with mixed siding, a gable roof and a metal roof.
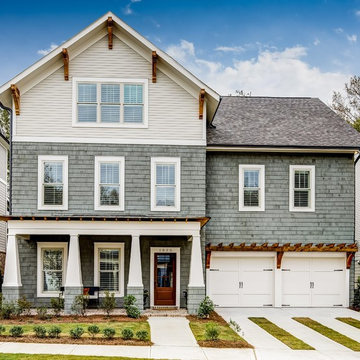
Grayed shake adds charm and character to this traditonally-inspired exterior.
Large traditional three-storey grey exterior in Atlanta with mixed siding and a gable roof.
Large traditional three-storey grey exterior in Atlanta with mixed siding and a gable roof.
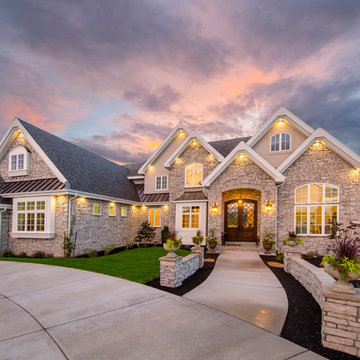
Custom Home Design by Joe Carrick Design. Built by Highland Custom Homes. Photography by Nick Bayless Photography
Inspiration for an expansive traditional two-storey beige exterior in Salt Lake City with mixed siding and a gable roof.
Inspiration for an expansive traditional two-storey beige exterior in Salt Lake City with mixed siding and a gable roof.
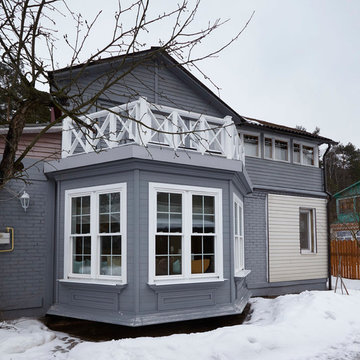
This is an example of a scandinavian two-storey grey exterior in Moscow with a gable roof and mixed siding.
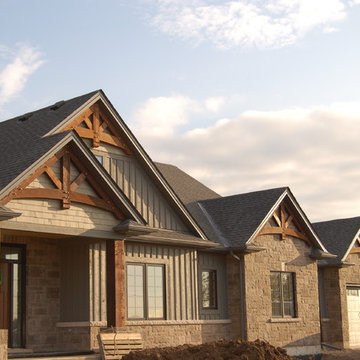
Mid-sized country two-storey brown exterior in Toronto with mixed siding and a gable roof.
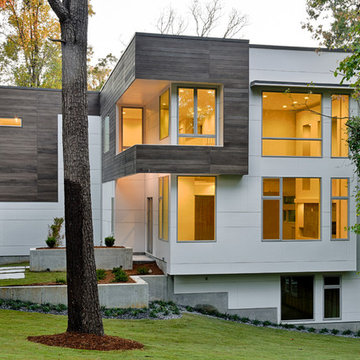
Photo by Steve Robinson
Design ideas for a large modern two-storey white house exterior in Atlanta with mixed siding and a flat roof.
Design ideas for a large modern two-storey white house exterior in Atlanta with mixed siding and a flat roof.
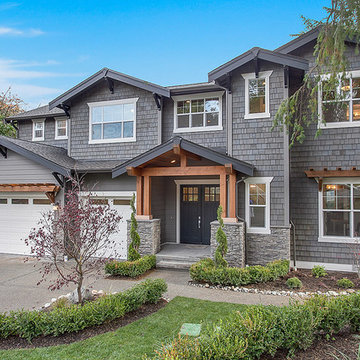
The exterior's stately, slate-colored siding is highlighted by lively white trim and grounded by classic stone columns, teasing at the subtle, high-style accents that await you inside.
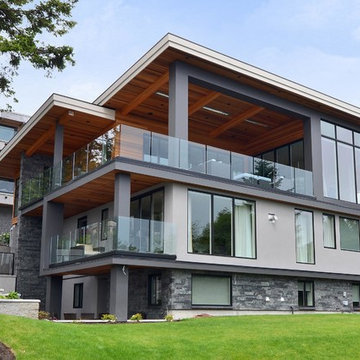
Project Homeworks takes a balanced approach to their job: clients needs, trends and budget. At Project Homeworks we value and respect our clients and strive to produce pleasing results for them and their environment in an efficient and timely manner.
Cyndi began her decorating experience working for a specialty home decor and linen store, where she found her interest growing towards window displays for the company.
Over the years, she honed her skills of interior design, such as colour and balance, through building several of her and her husband's homes. This grew into a business and Project:Homeworks was born in 2000. After several lottery houses, showrooms and private residences, Cyndi continues to find enjoyment and satisfaction in creating a warm environment for Project:Homeworks clientele
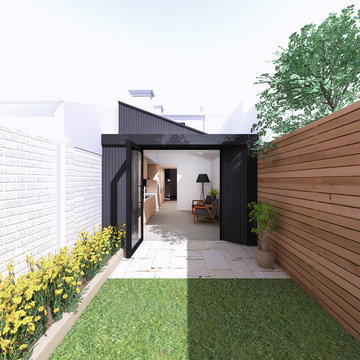
Photo of a mid-sized contemporary two-storey black exterior in Sydney with mixed siding and a hip roof.
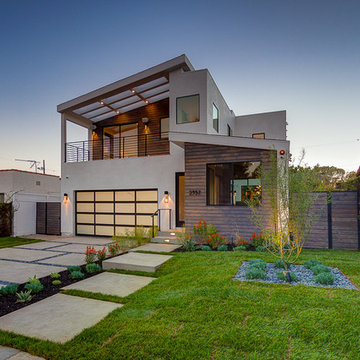
egp imaging
Mid-sized modern two-storey multi-coloured exterior in Los Angeles with mixed siding and a flat roof.
Mid-sized modern two-storey multi-coloured exterior in Los Angeles with mixed siding and a flat roof.
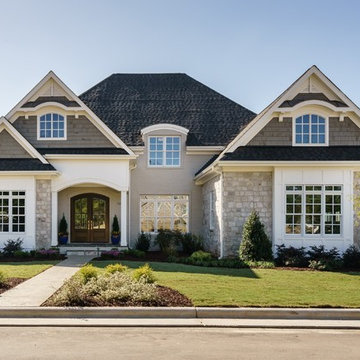
Inspiration for a traditional two-storey beige exterior in Raleigh with mixed siding and a hip roof.
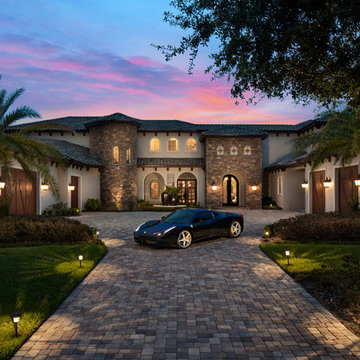
This is an example of an expansive mediterranean two-storey brown exterior in Orlando with mixed siding and a hip roof.
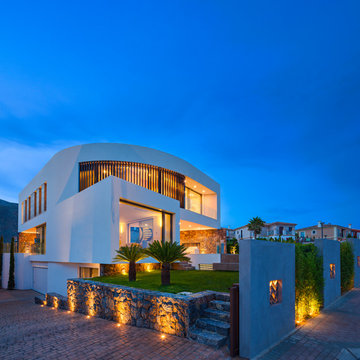
Inspiration for a large contemporary two-storey white exterior in Alicante-Costa Blanca with mixed siding and a flat roof.
Exterior Design Ideas with Mixed Siding and Painted Brick Siding
9