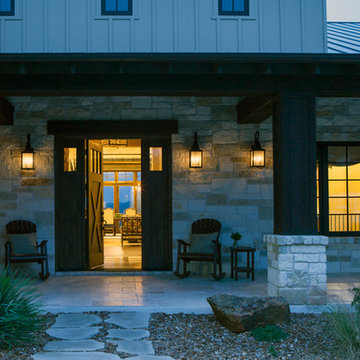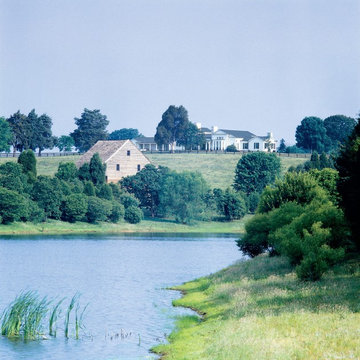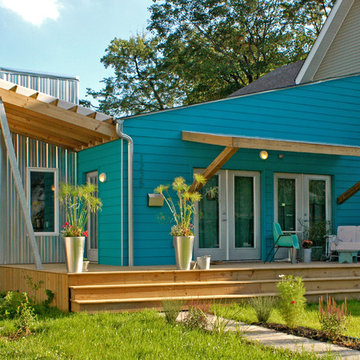Exterior Design Ideas with Mixed Siding
Refine by:
Budget
Sort by:Popular Today
141 - 160 of 603 photos
Item 1 of 3
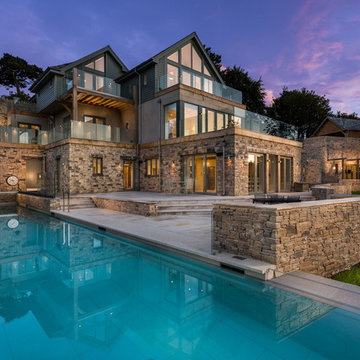
Three storey oak framed coastal home, design by Harrison Sutton Partnership
This is an example of a large contemporary three-storey multi-coloured house exterior in Devon with mixed siding, a gable roof and a tile roof.
This is an example of a large contemporary three-storey multi-coloured house exterior in Devon with mixed siding, a gable roof and a tile roof.
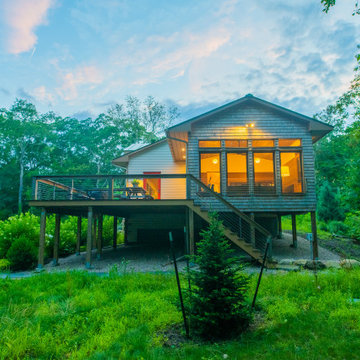
Contemporary two-storey house exterior in Providence with mixed siding, a gable roof and a metal roof.
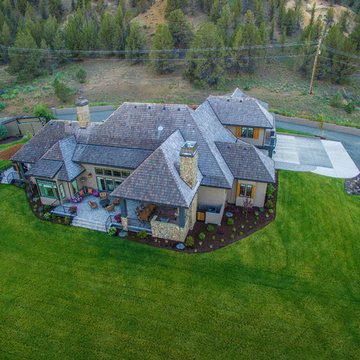
Inspiration for a large traditional two-storey brown house exterior in Other with mixed siding, a hip roof and a shingle roof.
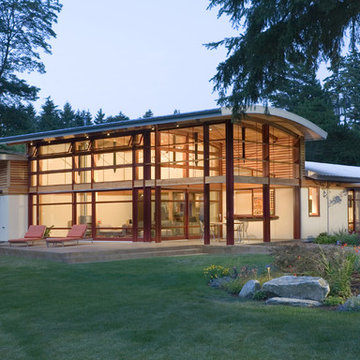
Steve Keating Photography
Mid-sized contemporary one-storey white exterior in Seattle with mixed siding.
Mid-sized contemporary one-storey white exterior in Seattle with mixed siding.
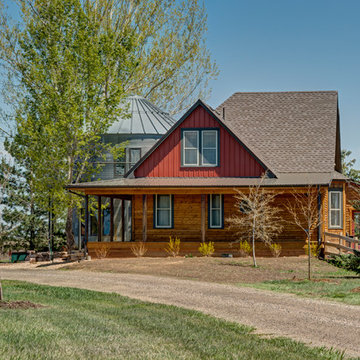
Design ideas for a large country two-storey red house exterior in Denver with mixed siding, a gable roof and a tile roof.
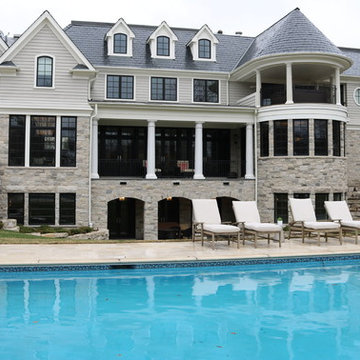
Rear Exterior Detail
Photo of a large three-storey beige house exterior in Chicago with mixed siding, a gable roof and a shingle roof.
Photo of a large three-storey beige house exterior in Chicago with mixed siding, a gable roof and a shingle roof.
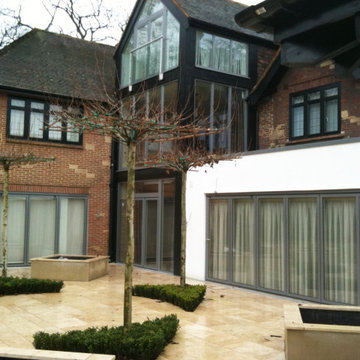
Una Villa all'Inglese è un intervento di ristrutturazione di un’abitazione unifamiliare.
Il tipo di intervento è definito in inglese Extension, perché viene inserito un nuovo volume nell'edificio esistente.
Il desiderio della committenza era quello di creare un'estensione contemporanea nella villa di famiglia, che offrisse spazi flessibili e garantisse al contempo l'adattamento nel suo contesto.
La proposta, sebbene di forma contemporanea, si fonde armoniosamente con l'ambiente circostante e rispetta il carattere dell'edificio esistente.
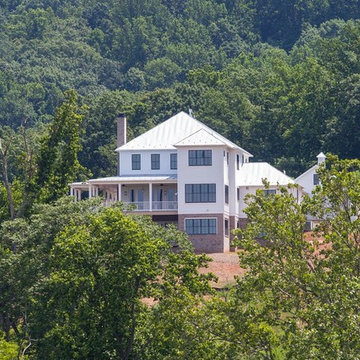
Photo of a large country three-storey white exterior in Other with mixed siding and a hip roof.
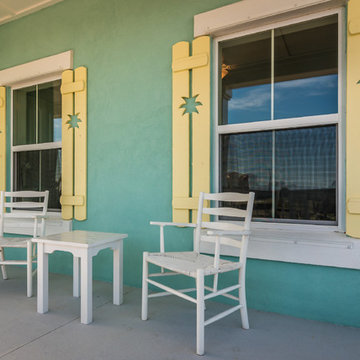
Photo of a mid-sized beach style two-storey blue house exterior in Jacksonville with mixed siding, a clipped gable roof and a shingle roof.
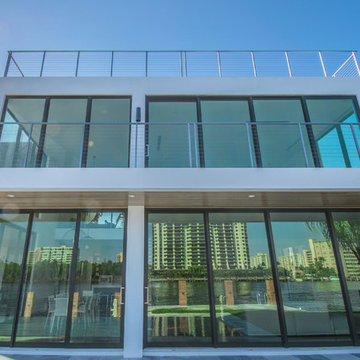
J Quick Studios LLC
Inspiration for a large contemporary three-storey grey exterior in Miami with mixed siding and a flat roof.
Inspiration for a large contemporary three-storey grey exterior in Miami with mixed siding and a flat roof.
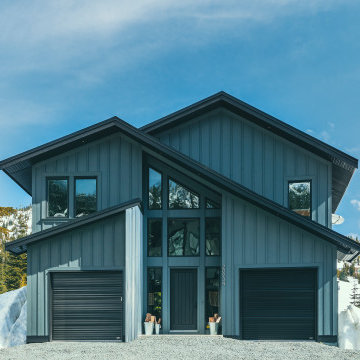
Set against the backdrop of Sasquatch Ski Mountain, this striking cabin rises to capture wide views of the hill. Gracious overhang over the porches. Exterior Hardie siding in Benjamin Moore Notre Dame. Black metal Prolock roofing with black frame rake windows. Beautiful covered porches in tongue and groove wood.
Photo by Brice Ferre
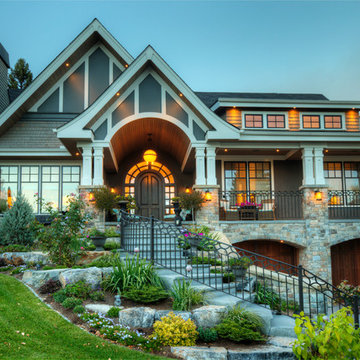
Inspiration for a contemporary one-storey grey exterior in Calgary with mixed siding.
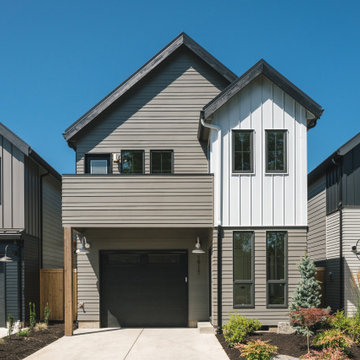
This is our take on a modern farmhouse. With mixed exterior textures and materials, we accomplished both the modern feel with the attraction of farmhouse style.
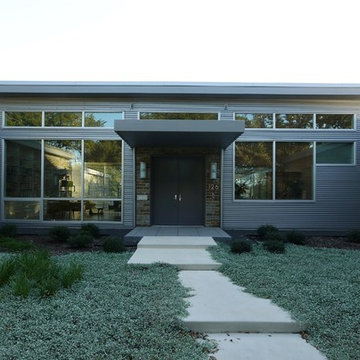
Front Entry Court
A modern interpretation of a mid-century ranch.
Note the flying sauser shaped lighting arrester at upper right.
Photo: David H. Lidsky Architect
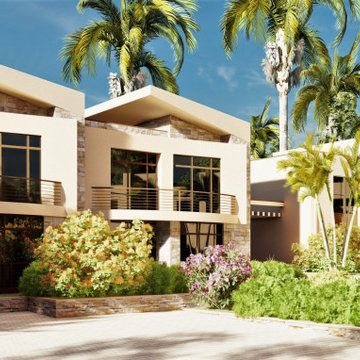
ELITE LIVING IN LILONGWE - MALAWI
Located in Area 47, this proposed 1-acre lot development containing a mix of 1 and 2 bedroom modern townhouses with a clean-line design and feel houses 41 Units. Each house also contains an indoor-outdoor living concept and an open plan living concept. Surrounded by a lush green-gated community, the project will offer young professionals a unique combination of comfort, convenience, natural beauty and tranquility.
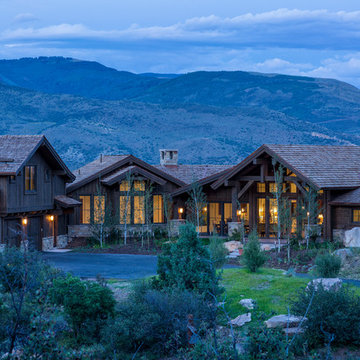
Scott Cramer Photography
This is an example of a large transitional three-storey brown exterior in Denver with mixed siding.
This is an example of a large transitional three-storey brown exterior in Denver with mixed siding.
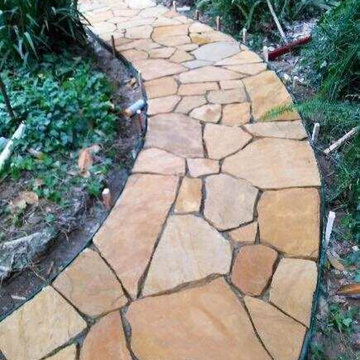
Photo of a mid-sized transitional two-storey yellow exterior in Los Angeles with mixed siding.
Exterior Design Ideas with Mixed Siding
8
