Exterior Photos
Refine by:
Budget
Sort by:Popular Today
21 - 32 of 32 photos
Item 1 of 3
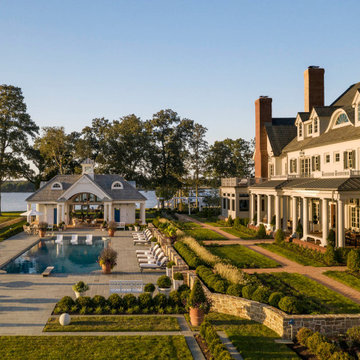
The main home sits approximately 300 feet from the water. This intentional design allows for a terrace from the house to the walkway, and a lower terrace from the walkway to the pool. This allows the homeowners to enjoy sweeping waterfront views without the obstruction of the pool.
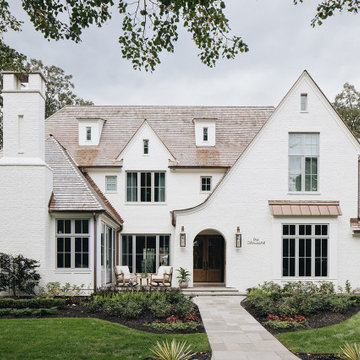
This is an example of a large transitional three-storey white house exterior in Chicago with painted brick siding, a shingle roof and a brown roof.
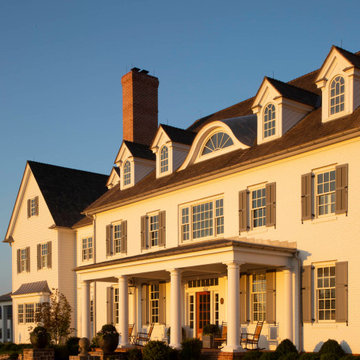
The front elevation of the home features a traditional-style exterior with front porch columns, symmetrical windows and rooflines, and a curved eyebrow dormers, an element that is also present on nearly all of the accessory structures

The approach to the house offers a quintessential farm experience. Guests pass through farm fields, barn clusters, expansive meadows, and farm ponds. Nearing the house, a pastoral sheep enclosure provides a friendly and welcoming gesture.
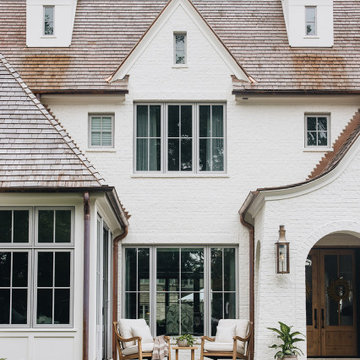
This is an example of a large transitional three-storey white house exterior in Chicago with painted brick siding, a shingle roof and a brown roof.

The front elevation of the home features a traditional-style exterior with front porch columns, symmetrical windows and rooflines, and a curved eyebrow dormers, an element that is also present on nearly all of the accessory structures
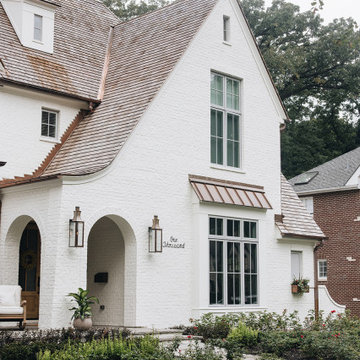
Large transitional three-storey white house exterior in Chicago with painted brick siding, a shingle roof and a brown roof.
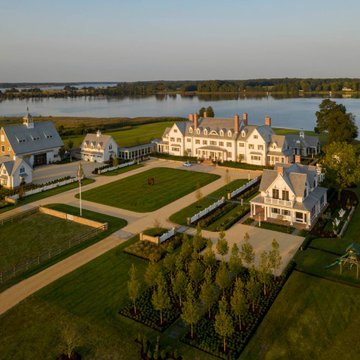
The estate, located on Maryland’s idyllic Eastern Shore, encompasses 44,000 square feet of luxury, encompassing nine different structures: the main residence, timber-frame entertaining barn, guest house, carriage house, automobile barn, pool house, pottery studio, sheep shed, and boathouse.
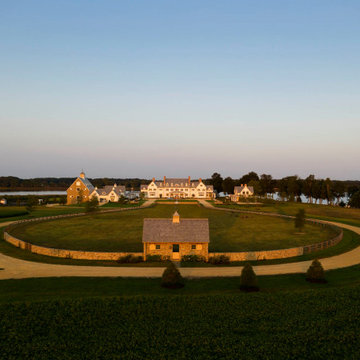
The estate, located on Maryland’s idyllic Eastern Shore, encompasses 44,000 square feet of luxury, encompassing nine different structures: the main residence, timber-frame entertaining barn, guest house, carriage house, automobile barn, pool house, pottery studio, sheep shed, and boathouse.
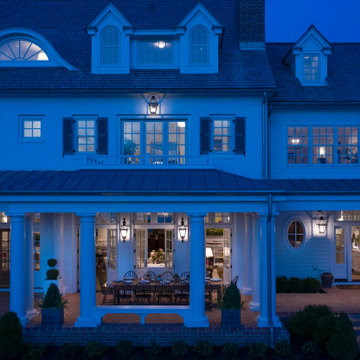
This 60-foot long waterfront covered porch features an array of delightful details that invite respite – built-in benches nestled between the columns, light blue nickel gap ceilings, and three different brick floor patterns. The space is flanked on either end by two cozy screened porches, offering a multitude of ways to soak in the water views.
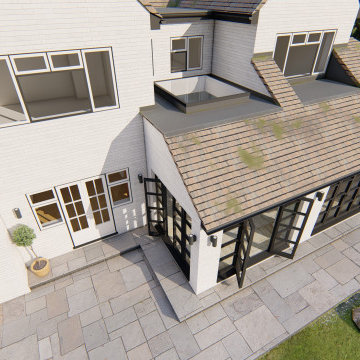
Real infill extension
Photo of a small two-storey white house exterior in Other with painted brick siding, a gable roof, a tile roof and a brown roof.
Photo of a small two-storey white house exterior in Other with painted brick siding, a gable roof, a tile roof and a brown roof.
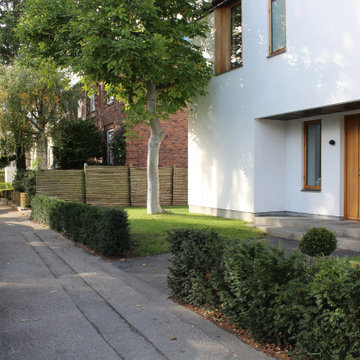
Denne private villa på Frederiksberg er skabt i tæt dialog med bygherre for at skabe et privat hjem, der i funktion og feel giver de helt rigtige rammer ud fra ejernes ønsker. Det har blandt andet resulteret i et alrum i dobbelthøjde, der åbner sig mod den gamle have via et stort vinduesparti i gedigent egetræ.
Stilmæssigt er villaen inspireret af de gamle Frederiksbergvillaer, som omgiver den, men i sin egen moderne fortolkning med lysninger, frontspids og mansardtag i corten.
På den måde skabes der arkitektonisk fornyelse, samtidig med at bygningen er i harmoni med konteksten på den gamle villavej.
2