Exterior Design Ideas with Painted Brick Siding and a Tile Roof
Refine by:
Budget
Sort by:Popular Today
21 - 40 of 40 photos
Item 1 of 3
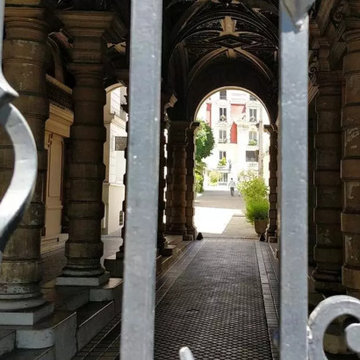
Portail spectaculaire avec ses grilles fin XIXe devant le style éclectique de ces fantaisies d'époque, aujourd'hui classées.
This is an example of a large eclectic multi-coloured apartment exterior in Paris with four or more storeys, painted brick siding, a shed roof, a tile roof, a grey roof and shingle siding.
This is an example of a large eclectic multi-coloured apartment exterior in Paris with four or more storeys, painted brick siding, a shed roof, a tile roof, a grey roof and shingle siding.
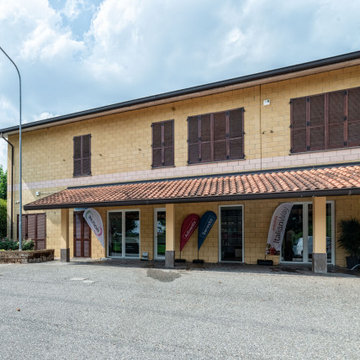
Dalla prima definizione degli spazi esterni e interni del 2015, si è resa necessaria una riqualificazione funzionale e distributiva delle aree di vendita e di toelettatura.
Il nuovo layout degli spazi è stato progettato in stretta connessione con l’arredamento tramite proposte di materiali e cromie che valorizzassero l’aspetto d’insieme unitamente alla praticità degli spazi e dei componenti, come richiesto dalla committenza.
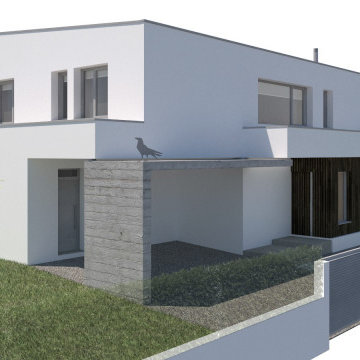
Fachada de acceso
This is an example of a mid-sized contemporary two-storey white house exterior in Other with painted brick siding, a shed roof and a tile roof.
This is an example of a mid-sized contemporary two-storey white house exterior in Other with painted brick siding, a shed roof and a tile roof.
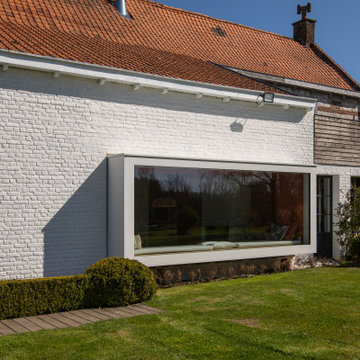
Création d'un bow-window en suspension
Inspiration for a country one-storey exterior in Lille with painted brick siding, a shed roof, a tile roof and a red roof.
Inspiration for a country one-storey exterior in Lille with painted brick siding, a shed roof, a tile roof and a red roof.
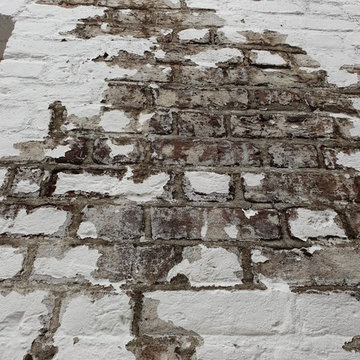
Brick to be painted in white. But before this will happen - full pressure wash, antifungal treatment, another pressure wash that shows the paint is loose and require stripping... and after all of those preparation and hard work 2 solid coat of pliolite paint to make this last. What a painting transformation.
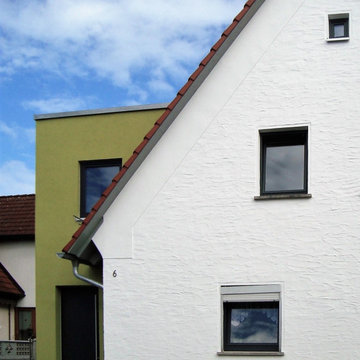
Umbau und Ausbau des Dachgeschosses mit Erschließung des Spitzbodens zum Wohnen, Anbau eines neuen Eingangsbereiches zur Trennung in zwei Wohnungen, Innenausbau mit neuer Badgestaltung, Entwurf, Genehmigungsplanung, Ausführungsplanung, Bauleitung
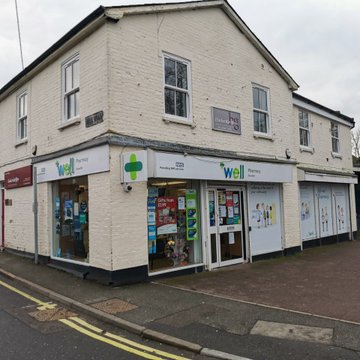
Existing office space on the first floor of the building to be converted and renovated into No 3 one bedroom flats with open plan kitchen living room and good size ensuite double bedroom. Total renovation cost including some external work circa £25000 per flat.
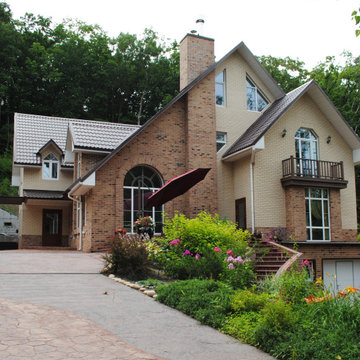
Photo of a mid-sized contemporary three-storey yellow house exterior in Other with painted brick siding and a tile roof.
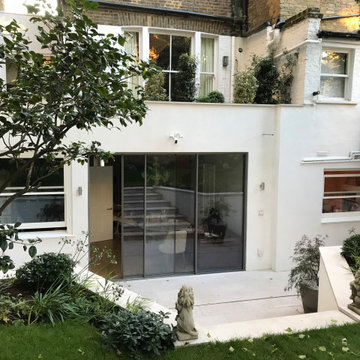
The view from the garden shows the rear extension with double glazed sliding doors aluminium installed on a cavity white rendered brick wall, which ensures the thermal insolation required by the building control.
The patio is entirely covered with honed limestone.
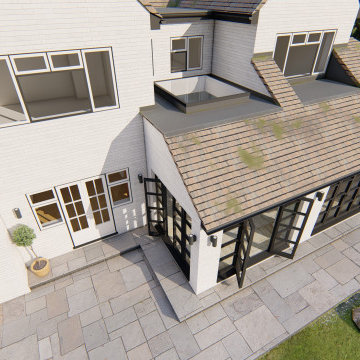
Real infill extension
Photo of a small two-storey white house exterior in Other with painted brick siding, a gable roof, a tile roof and a brown roof.
Photo of a small two-storey white house exterior in Other with painted brick siding, a gable roof, a tile roof and a brown roof.
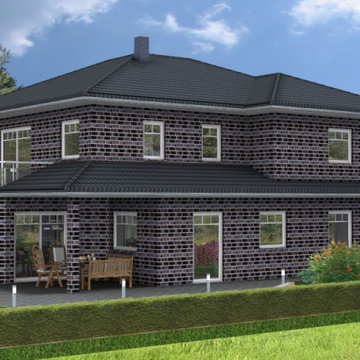
Planung und 3D-Renderimg © Tobias Koeppe: Gartenansicht S-W
Large eclectic one-storey black house exterior in Hanover with a hip roof, a tile roof, a black roof and painted brick siding.
Large eclectic one-storey black house exterior in Hanover with a hip roof, a tile roof, a black roof and painted brick siding.
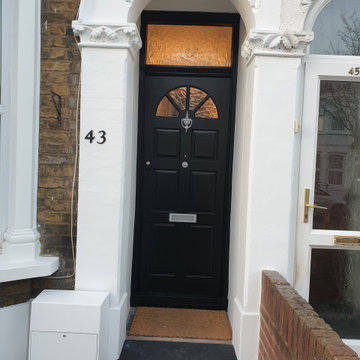
we
Design ideas for a mid-sized traditional one-storey multi-coloured townhouse exterior in London with painted brick siding, a gable roof and a tile roof.
Design ideas for a mid-sized traditional one-storey multi-coloured townhouse exterior in London with painted brick siding, a gable roof and a tile roof.
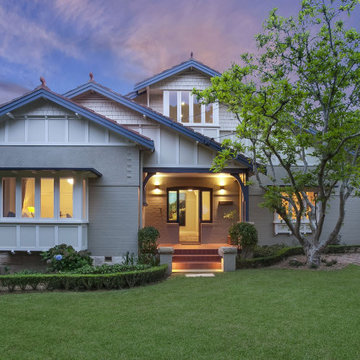
The existing facade of this home was heavy and dull. A new front entrance, bedroom extension with a bay window, and a first floor addition provided the opportunity to lighten and add character to the home.
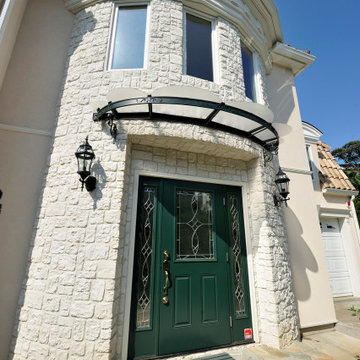
アールを描くファサード
Inspiration for a mediterranean two-storey beige house exterior in Tokyo with painted brick siding and a tile roof.
Inspiration for a mediterranean two-storey beige house exterior in Tokyo with painted brick siding and a tile roof.
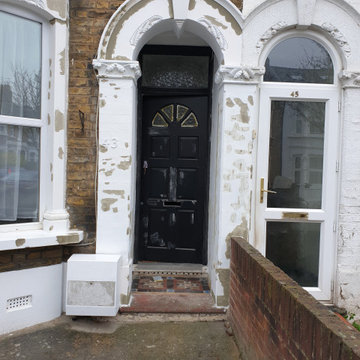
preperation is key for an exterior paint job, the better your prep work the longer the finish will last.
Inspiration for a mid-sized traditional two-storey white townhouse exterior in London with painted brick siding, a gable roof and a tile roof.
Inspiration for a mid-sized traditional two-storey white townhouse exterior in London with painted brick siding, a gable roof and a tile roof.
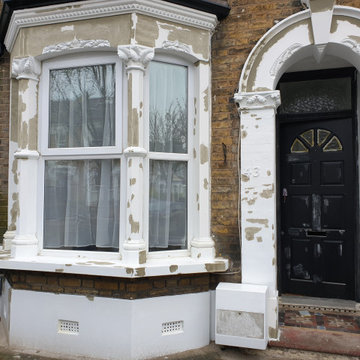
here you can see some of the specialist filler we used for the masonry, we had already filled and repaired the masonry and gave it one coat of paint, then we filled any holes that show up once it had been painted.
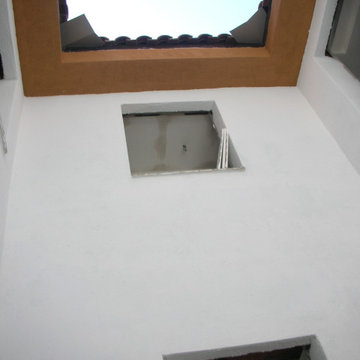
Formación de revestimiento continuo de mortero de cemento a buena vista, de 15 mm de espesor, aplicado sobre un paramento vertical exterior acabado superficial rugoso, para servir de base a un posterior revestimiento. Superficie del paramento, formación de juntas, rincones, maestras, aristas, mochetas, jambas, dinteles, remates en los encuentros con paramentos, revestimientos u otros elementos recibidos en su superficie. Pintura en fachadas de capa de acabado para revestimientos continuos bicapa plástica.
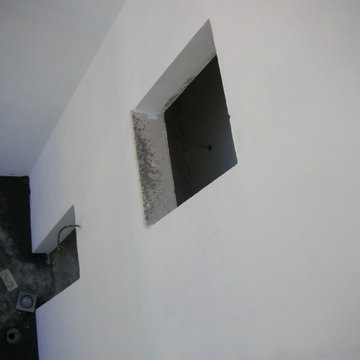
Formación de revestimiento continuo de mortero de cemento a buena vista, de 15 mm de espesor, aplicado sobre un paramento vertical exterior acabado superficial rugoso, para servir de base a un posterior revestimiento. Superficie del paramento, formación de juntas, rincones, maestras, aristas, mochetas, jambas, dinteles, remates en los encuentros con paramentos, revestimientos u otros elementos recibidos en su superficie. Pintura en fachadas de capa de acabado para revestimientos continuos bicapa plástica.
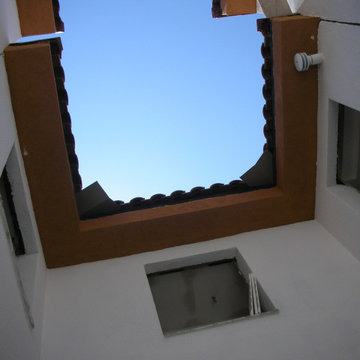
Formación de revestimiento continuo de mortero de cemento a buena vista, de 15 mm de espesor, aplicado sobre un paramento vertical exterior acabado superficial rugoso, para servir de base a un posterior revestimiento. Superficie del paramento, formación de juntas, rincones, maestras, aristas, mochetas, jambas, dinteles, remates en los encuentros con paramentos, revestimientos u otros elementos recibidos en su superficie. Pintura en fachadas de capa de acabado para revestimientos continuos bicapa plástica.
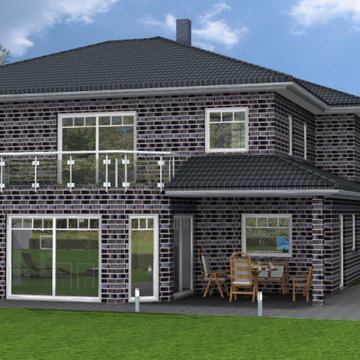
Planung und 3D-Renderimg © Tobias Koeppe: Gartenansicht S-W
This is an example of a large eclectic one-storey black house exterior in Hanover with painted brick siding, a hip roof, a tile roof and a black roof.
This is an example of a large eclectic one-storey black house exterior in Hanover with painted brick siding, a hip roof, a tile roof and a black roof.
Exterior Design Ideas with Painted Brick Siding and a Tile Roof
2