Exterior Design Ideas with Painted Brick Siding
Refine by:
Budget
Sort by:Popular Today
301 - 320 of 508 photos
Item 1 of 2
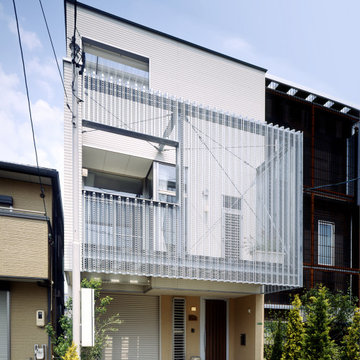
Design ideas for a small modern three-storey beige exterior in Other with painted brick siding, a gable roof and a grey roof.
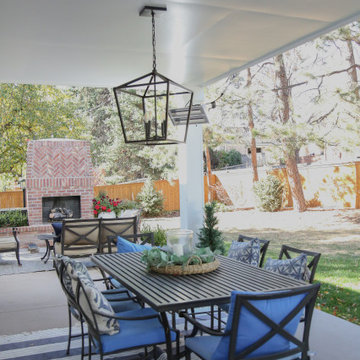
After. Finished covered patio with fireplace beyond.
Inspiration for a large transitional two-storey white house exterior in Denver with painted brick siding, a gable roof, a shingle roof, a black roof and shingle siding.
Inspiration for a large transitional two-storey white house exterior in Denver with painted brick siding, a gable roof, a shingle roof, a black roof and shingle siding.
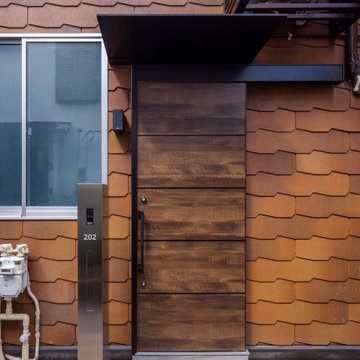
リノベーション
(ウロコ壁が特徴的な自然素材のリノベーション)
土間空間があり、梁の出た小屋組空間ある、住まいです。
株式会社小木野貴光アトリエ一級建築士建築士事務所
https://www.ogino-a.com/
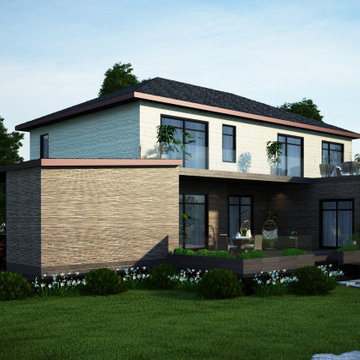
This project presents a stylish home design. The facing of the house is brick. The facade of the building is in beige and brown tones. An open terrace can be seen on the roof of the house. Wicker furniture and plants will make the atmosphere cozy and allow you to enjoy outdoor recreation. Glass railing of the terrace gives the building an elegant and presentable look. There is also a furnished terrace in the backyard of the house. This allows you to enjoy your holiday as much as possible and provides enough space for receiving guests. Large windows around the perimeter of the house fill it with light, and also give the architectural structure elegance and lightness. A garage is attached to the house, and the landscape design with a garden stone path decorates the exterior.
Learn more about our 3D Rendering services - https://www.archviz-studio.com/
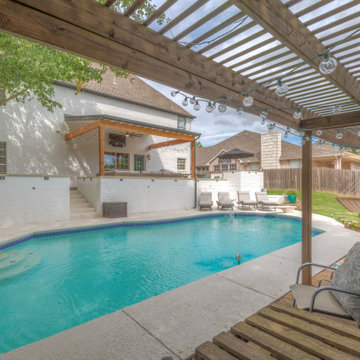
Mid-sized transitional two-storey white house exterior in Other with painted brick siding, a gable roof and a mixed roof.
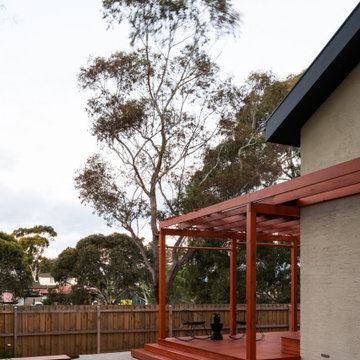
Inspiration for a scandinavian two-storey house exterior in Melbourne with painted brick siding and a gable roof.
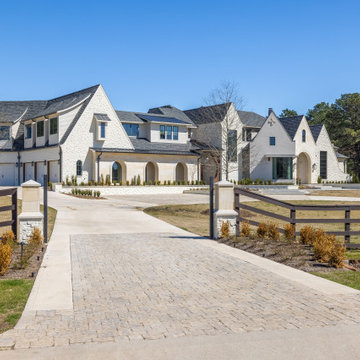
This is an example of a large eclectic two-storey white house exterior in Houston with painted brick siding, a hip roof, a mixed roof and a black roof.
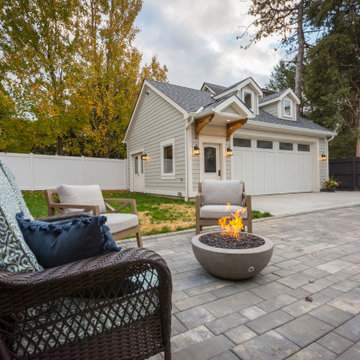
The back yard patio is the new living room.
Let’s discuss.
If you’ve tried to purchase an outdoor, propane heater, new grill, or even outdoor seating in the past six months, this is not news to you. We’re all doing our best to manage through the pandemic while still enjoying social connections and time with family and friends. The solution that so many of us have adopted is to spend more time outside. There’s a Norwegian saying that says, “there is no bad weather, only bad clothing.” It’s a mantra worth adopting these days. We have a lot of customers who are ready to bundle up and enjoy their back yards as much as they enjoy their living rooms. But these lucky homeowners have had that opportunity for the past six months. Reading any further may make you pretty jealous, but we hope that it inspires you for a future project in your own back yard.
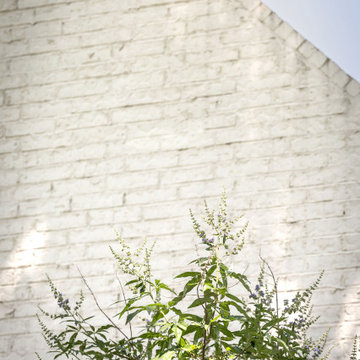
This is an example of a large transitional one-storey white house exterior in Dallas with painted brick siding, a gable roof, a metal roof and a grey roof.
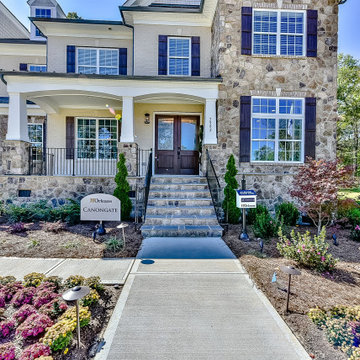
A large home in Charlotte on a padded lot with a front porch and landscaping.
This is an example of an expansive two-storey beige house exterior in Charlotte with painted brick siding, a gable roof and a shingle roof.
This is an example of an expansive two-storey beige house exterior in Charlotte with painted brick siding, a gable roof and a shingle roof.
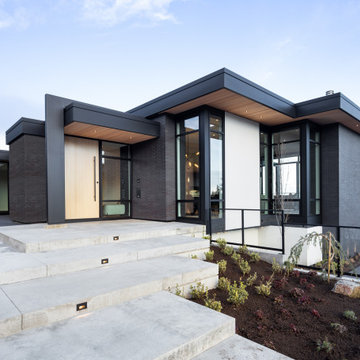
This is an example of a large contemporary three-storey black house exterior in Vancouver with painted brick siding, a flat roof, a mixed roof and a black roof.
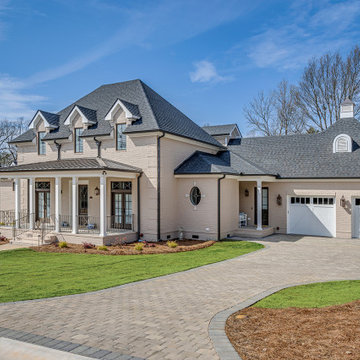
Large three-storey house exterior in Other with painted brick siding, a shingle roof and a black roof.
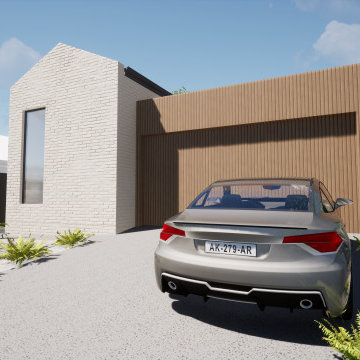
Photo of a mid-sized modern one-storey house exterior in Perth with painted brick siding, a flat roof and a metal roof.
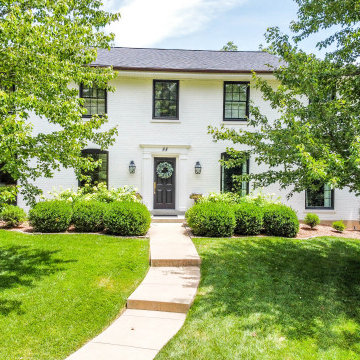
This project includes removing a front balcony, painting the exterior brick of the home white, and replacing all windows.
This is an example of a large two-storey white house exterior in St Louis with painted brick siding, a gable roof, a shingle roof and a black roof.
This is an example of a large two-storey white house exterior in St Louis with painted brick siding, a gable roof, a shingle roof and a black roof.
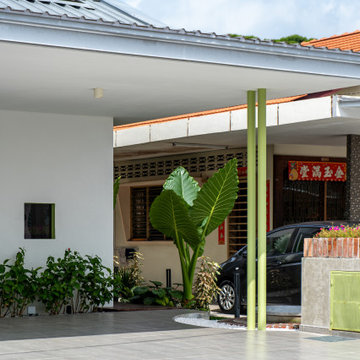
The design sparks a meaningful dialogue between the old and the new, enriching the family's future through multi-generational living while allowing individual autonomy when needed.
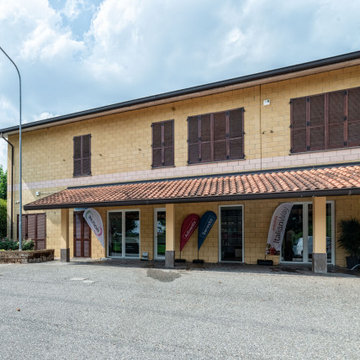
Dalla prima definizione degli spazi esterni e interni del 2015, si è resa necessaria una riqualificazione funzionale e distributiva delle aree di vendita e di toelettatura.
Il nuovo layout degli spazi è stato progettato in stretta connessione con l’arredamento tramite proposte di materiali e cromie che valorizzassero l’aspetto d’insieme unitamente alla praticità degli spazi e dei componenti, come richiesto dalla committenza.
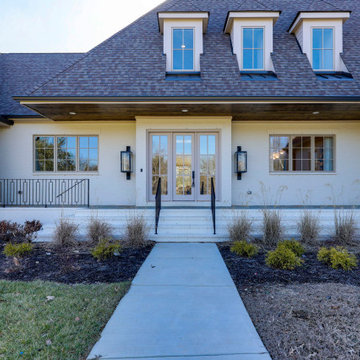
Photo of a large two-storey white house exterior in Nashville with painted brick siding and a black roof.
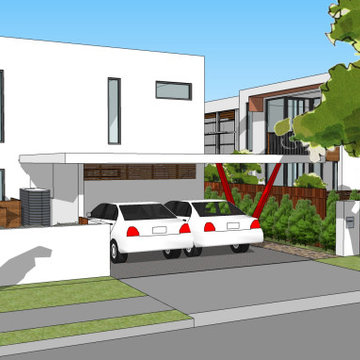
Street view showing how two COHO developments would relate to each other and adjoining houses. Carparking is located at street protected by a carport and to provide level access to the entry.
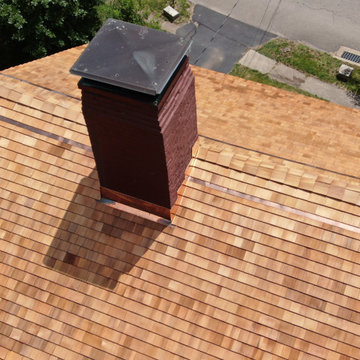
Overhead view of the Gardner Carpenter House - another Historic Restoration Project in Norwichtown, CT. Built in 1793, the original house (there have been some additions put on in back) needed a new roof - we specified and installed western red cedar. After removing the existing roof, we laid down an Ice & Water Shield underlayment. This view captures the 24 gauge red copper flashing we installed on the chimney as well as cleansing strip just below the ridgeline - which reacts with rainwater to deter organic growth such as mold, moss, or lichen. Also visualized here is the cedar shingle ridge cap.
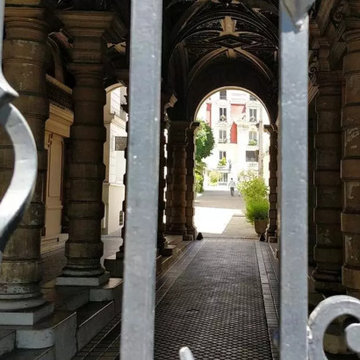
Portail spectaculaire avec ses grilles fin XIXe devant le style éclectique de ces fantaisies d'époque, aujourd'hui classées.
This is an example of a large eclectic multi-coloured apartment exterior in Paris with four or more storeys, painted brick siding, a shed roof, a tile roof, a grey roof and shingle siding.
This is an example of a large eclectic multi-coloured apartment exterior in Paris with four or more storeys, painted brick siding, a shed roof, a tile roof, a grey roof and shingle siding.
Exterior Design Ideas with Painted Brick Siding
16