Exterior Design Ideas with Painted Brick Siding
Refine by:
Budget
Sort by:Popular Today
221 - 240 of 508 photos
Item 1 of 2
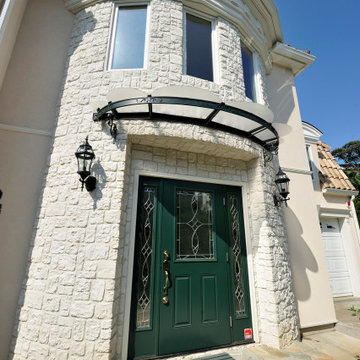
アールを描くファサード
Inspiration for a mediterranean two-storey beige house exterior in Tokyo with painted brick siding and a tile roof.
Inspiration for a mediterranean two-storey beige house exterior in Tokyo with painted brick siding and a tile roof.
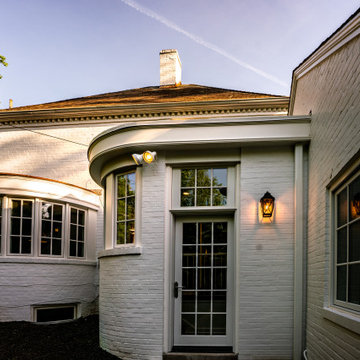
The spiral staircase was built to keep the rounded corners that match the historical nature of the existing home.
Photo of a mid-sized arts and crafts split-level white exterior in DC Metro with painted brick siding.
Photo of a mid-sized arts and crafts split-level white exterior in DC Metro with painted brick siding.
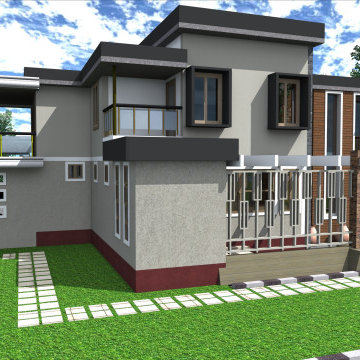
CONTEMPORARY MODERN HOUSE DESIGNS.
Inspiration for a large contemporary one-storey beige house exterior in Other with painted brick siding and a flat roof.
Inspiration for a large contemporary one-storey beige house exterior in Other with painted brick siding and a flat roof.
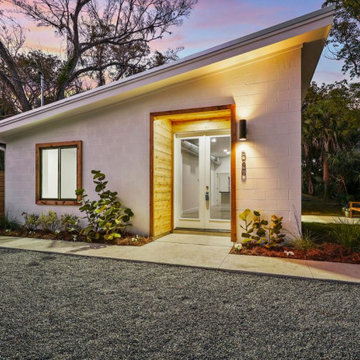
Modern family home designed for peace and family life. This 3 bedroom 2 bath home offers a sleek modern design with a durable modern/industrial interior. Polished concrete floors, exposed wood beams, and industrial ducting offer strength, warmth, and beauty designed to last generations.
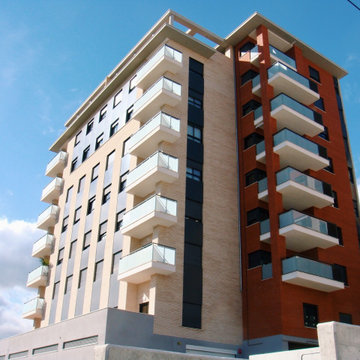
This is an example of an expansive contemporary split-level red apartment exterior in Alicante-Costa Blanca with painted brick siding, a flat roof, a mixed roof and a grey roof.
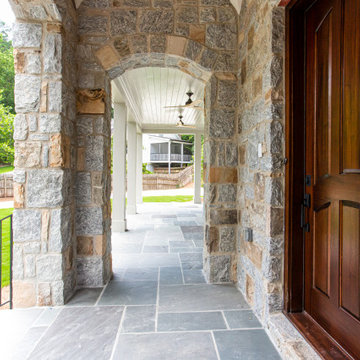
Expansive transitional two-storey white house exterior in Atlanta with painted brick siding, a gable roof and a shingle roof.
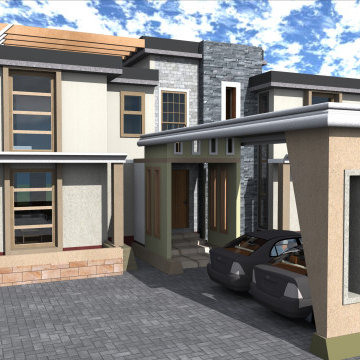
CONTEMPORARY MODERN HOUSE DESIGNS.
Photo of a large contemporary one-storey beige house exterior in Other with painted brick siding and a flat roof.
Photo of a large contemporary one-storey beige house exterior in Other with painted brick siding and a flat roof.
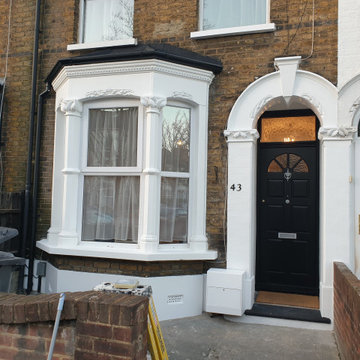
here is the finished piture of the exterior, we applied two coats of white dulux weathershield masonry to all the brickwork after we skimmed it and repaired all the masonry, then we applied two coats of black weathershield to the front door & frame, we also painted the bay window roof with specialist roof paint.
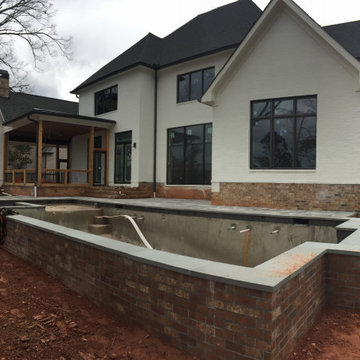
This is an example of a mid-sized transitional two-storey white house exterior in Atlanta with painted brick siding, a hip roof and a shingle roof.
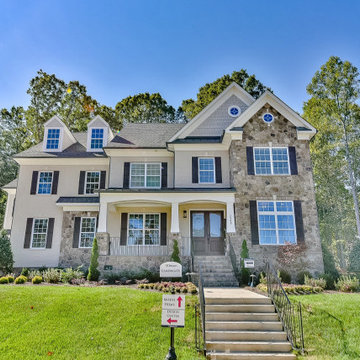
A large home in Charlotte on a padded lot with a front porch and landscaping.
Design ideas for an expansive two-storey beige house exterior in Charlotte with painted brick siding, a gable roof and a shingle roof.
Design ideas for an expansive two-storey beige house exterior in Charlotte with painted brick siding, a gable roof and a shingle roof.
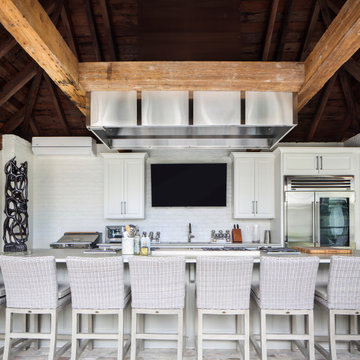
The owners are restaurateurs with a special passion for preparing and serving meals to their patrons. This love carried over into their new outdoor living/cooking area addition. The project required taking an existing detached covered pool pavilion and expanding it into an outdoor living and kitchen destination for themselves and their guests.
To start, the existing pavilion is turned into an enclosed air-conditioned kitchen space with accordion French door units on three sides to allow it to be used comfortably year round and to encourage easy circulation through it from each side. The newly expanded spaces on each side include a fireplace with a covered sitting area to the right and a covered BBQ area to the left, which ties the new structure to an existing garage storage room. This storage room is converted into another prep kitchen to help with support for larger functions.
The vaulted roof structure is maintained in the renovated center space which has an existing slate roof. The two new additions on each side have a flat ceiling clad in antique tongue and groove wood with a lower pitched standing seam copper roof which helps define their function and gives dominance to the original structure in the center.
With their love of entertaining through preparing and serving food, this transformed outdoor space will continue to be a gathering place enjoyed by family and friends in every possible setting.

Street view showing how COHO apartments provide private open space at the upper level above the private courtyard below. Buildings are set back 6m to align with adjacent homes.
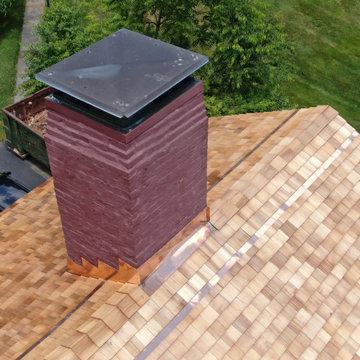
An alternate overhead view of the Gardner Carpenter House - another Historic Restoration Project in Norwichtown, CT. Built in 1793, the original house (there have been some additions put on in back) needed a new roof - we specified and installed western red cedar. After removing the existing roof, we laid down an Ice & Water Shield underlayment. This view captures the 24 gauge red copper flashing we installed on the chimney as well as cleansing strip just below the ridgeline - which reacts with rainwater to deter organic growth such as mold, moss, or lichen. Also visualized here is the cedar shingle ridge cap.
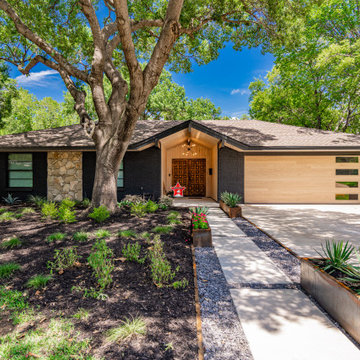
Midcentury one-storey grey house exterior in Dallas with painted brick siding, a gable roof, a shingle roof and a grey roof.
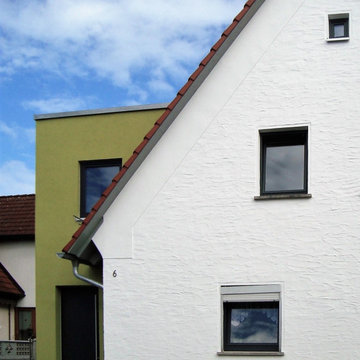
Umbau und Ausbau des Dachgeschosses mit Erschließung des Spitzbodens zum Wohnen, Anbau eines neuen Eingangsbereiches zur Trennung in zwei Wohnungen, Innenausbau mit neuer Badgestaltung, Entwurf, Genehmigungsplanung, Ausführungsplanung, Bauleitung
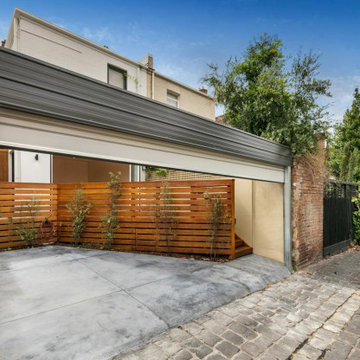
Photo: Sothebys RE
Photo of a large eclectic two-storey white townhouse exterior in Melbourne with painted brick siding, a hip roof, a metal roof and a grey roof.
Photo of a large eclectic two-storey white townhouse exterior in Melbourne with painted brick siding, a hip roof, a metal roof and a grey roof.
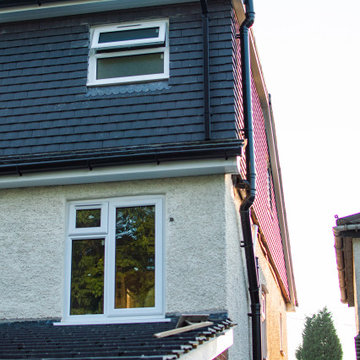
This property was picked up in auction and it was in a terrible state, after a loft and kitchen extension, this allows for the smart reconfiguration allowing for this property value to quadruple
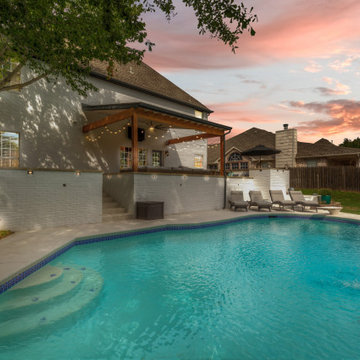
Inspiration for a mid-sized transitional two-storey white house exterior in Other with painted brick siding, a gable roof and a mixed roof.
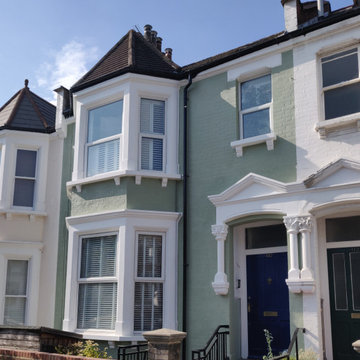
External and Internal restoration and renovation project
Inspiration for a mid-sized traditional two-storey exterior in London with painted brick siding.
Inspiration for a mid-sized traditional two-storey exterior in London with painted brick siding.
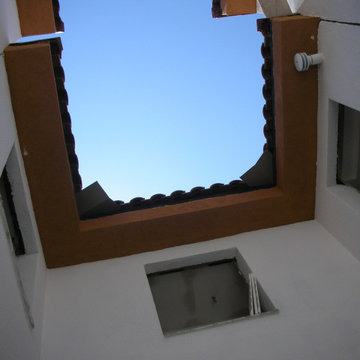
Formación de revestimiento continuo de mortero de cemento a buena vista, de 15 mm de espesor, aplicado sobre un paramento vertical exterior acabado superficial rugoso, para servir de base a un posterior revestimiento. Superficie del paramento, formación de juntas, rincones, maestras, aristas, mochetas, jambas, dinteles, remates en los encuentros con paramentos, revestimientos u otros elementos recibidos en su superficie. Pintura en fachadas de capa de acabado para revestimientos continuos bicapa plástica.
Exterior Design Ideas with Painted Brick Siding
12