Exterior Design Ideas with Shingle Siding
Refine by:
Budget
Sort by:Popular Today
61 - 80 of 739 photos
Item 1 of 3
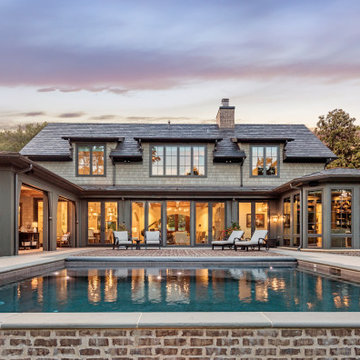
Photo of a large transitional two-storey beige house exterior in Other with mixed siding, a gable roof, a mixed roof, a grey roof and shingle siding.
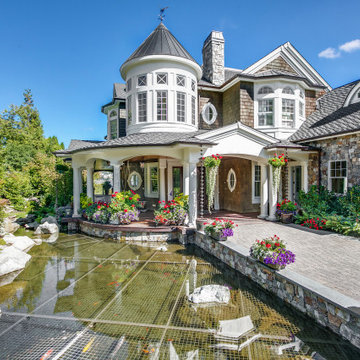
Dive into luxury from the largest dock on Lake Sammamish. An everyday oasis destined for an exhilarating way of life on 177’ of lakefront bound by architectural precision, tumbling waterfalls & a rare indoor-outdoor infinity edge pool. Meticulously crafted to host a few, or a few hundred with a casually elegant lake house charm. Whether marveling in secret spaces, floating down the lazy river or serving up volleyball on your private beach, an everlasting spirit of discovery happily resides here.
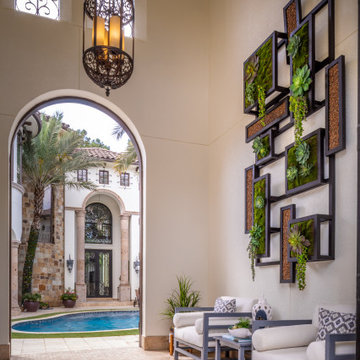
Design ideas for an expansive transitional stucco white house exterior in Houston with a shingle roof, a red roof and shingle siding.
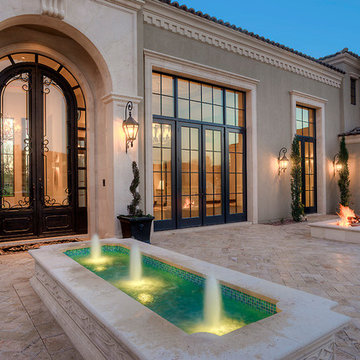
Front entry courtyard featuring a fountain, fire pit, exterior wall sconces, custom windows, and luxury landscaping.
Design ideas for an expansive mediterranean two-storey multi-coloured house exterior in Phoenix with mixed siding, a gable roof, a mixed roof, a brown roof and shingle siding.
Design ideas for an expansive mediterranean two-storey multi-coloured house exterior in Phoenix with mixed siding, a gable roof, a mixed roof, a brown roof and shingle siding.
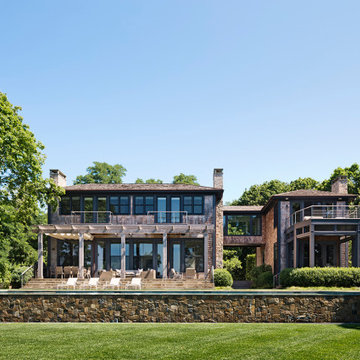
This harbor-side property is a conceived as a modern, shingle-style lodge. The four-bedroom house comprises two pavilions connected by a bridge that creates an entrance which frames views of Sag Harbor Bay.
The interior layout has been carefully zoned to reflect the family's needs. The great room creates the home’s social core combining kitchen, living and dining spaces that give onto the expansive terrace and pool beyond. A more private, wood-paneled rustic den is housed in the adjoining wing beneath the master bedroom suite.
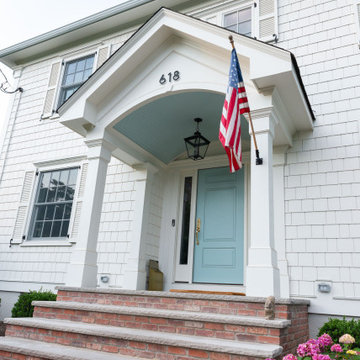
Besides an interior remodel and addition, the outside of this Westfield, NJ home also received a complete makeover with brand new Anderson windows, Hardie siding, a new portico, and updated landscaping throughout the property. This traditional colonial now has a more updated and refreshed look.
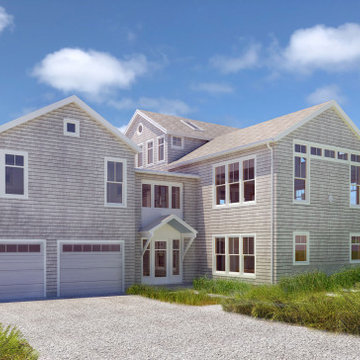
Inspiration for a large beach style three-storey exterior in Boston with wood siding and shingle siding.
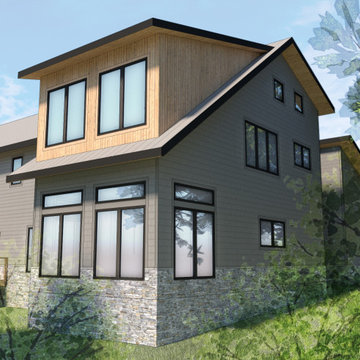
Lake Side Facade
Inspiration for a large contemporary three-storey grey house exterior in Milwaukee with mixed siding, a shed roof, a metal roof, a grey roof and shingle siding.
Inspiration for a large contemporary three-storey grey house exterior in Milwaukee with mixed siding, a shed roof, a metal roof, a grey roof and shingle siding.

Inspiration for a small one-storey black exterior in Seattle with wood siding, a flat roof, a grey roof and shingle siding.
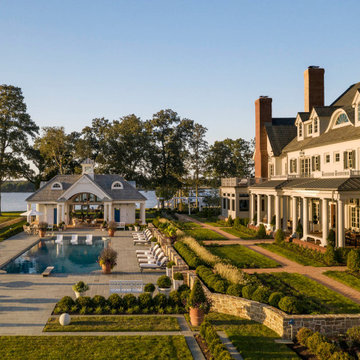
The main home sits approximately 300 feet from the water. This intentional design allows for a terrace from the house to the walkway, and a lower terrace from the walkway to the pool. This allows the homeowners to enjoy sweeping waterfront views without the obstruction of the pool.

This charming ranch on the north fork of Long Island received a long overdo update. All the windows were replaced with more modern looking black framed Andersen casement windows. The front entry door and garage door compliment each other with the a column of horizontal windows. The Maibec siding really makes this house stand out while complimenting the natural surrounding. Finished with black gutters and leaders that compliment that offer function without taking away from the clean look of the new makeover. The front entry was given a streamlined entry with Timbertech decking and Viewrail railing. The rear deck, also Timbertech and Viewrail, include black lattice that finishes the rear deck with out detracting from the clean lines of this deck that spans the back of the house. The Viewrail provides the safety barrier needed without interfering with the amazing view of the water.
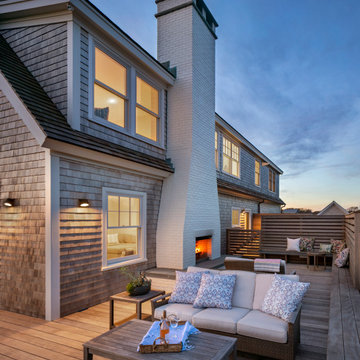
Mid-sized beach style two-storey grey house exterior in Providence with wood siding, a shingle roof and shingle siding.
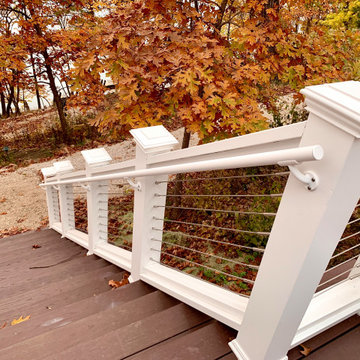
Luxury Home on Pine Lake, WI
Expansive traditional two-storey blue house exterior in Milwaukee with wood siding, a gable roof, a shingle roof, a brown roof and shingle siding.
Expansive traditional two-storey blue house exterior in Milwaukee with wood siding, a gable roof, a shingle roof, a brown roof and shingle siding.
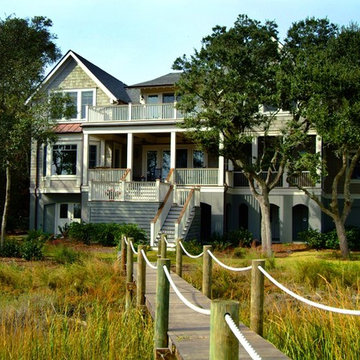
Design ideas for an expansive traditional three-storey multi-coloured house exterior in Charleston with wood siding, a shingle roof, a black roof and shingle siding.
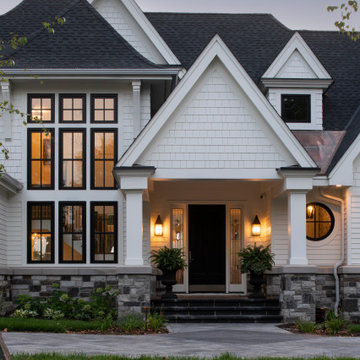
Builder: Michels Homes
Interior Design: Talla Skogmo Interior Design
Cabinetry Design: Megan at Michels Homes
Photography: Scott Amundson Photography
Design ideas for a large beach style two-storey white house exterior in Minneapolis with mixed siding, a gable roof, a shingle roof, a black roof and shingle siding.
Design ideas for a large beach style two-storey white house exterior in Minneapolis with mixed siding, a gable roof, a shingle roof, a black roof and shingle siding.
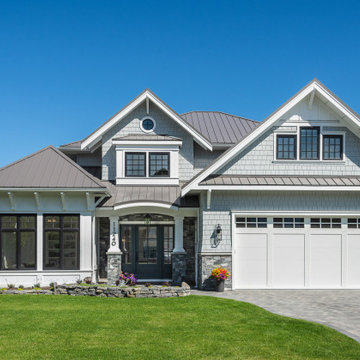
With two teen daughters, a one bathroom house isn’t going to cut it. In order to keep the peace, our clients tore down an existing house in Richmond, BC to build a dream home suitable for a growing family. The plan. To keep the business on the main floor, complete with gym and media room, and have the bedrooms on the upper floor to retreat to for moments of tranquility. Designed in an Arts and Crafts manner, the home’s facade and interior impeccably flow together. Most of the rooms have craftsman style custom millwork designed for continuity. The highlight of the main floor is the dining room with a ridge skylight where ship-lap and exposed beams are used as finishing touches. Large windows were installed throughout to maximize light and two covered outdoor patios built for extra square footage. The kitchen overlooks the great room and comes with a separate wok kitchen. You can never have too many kitchens! The upper floor was designed with a Jack and Jill bathroom for the girls and a fourth bedroom with en-suite for one of them to move to when the need presents itself. Mom and dad thought things through and kept their master bedroom and en-suite on the opposite side of the floor. With such a well thought out floor plan, this home is sure to please for years to come.
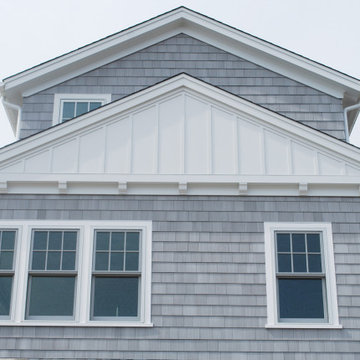
This is an example of a large beach style two-storey grey house exterior in Providence with wood siding, a gable roof, a grey roof and shingle siding.
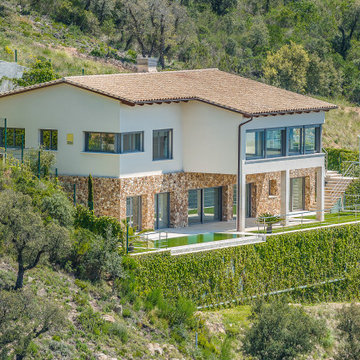
Inspiration for a large modern two-storey white house exterior in Other with stone veneer, a gable roof, a tile roof, a white roof and shingle siding.
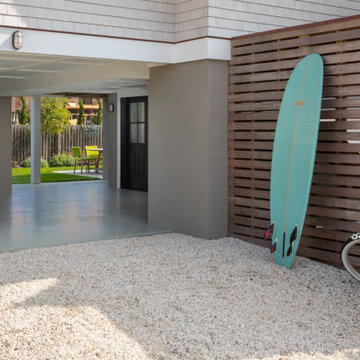
Ground Level Open Area
Design ideas for a mid-sized beach style three-storey beige house exterior in New York with wood siding, a gable roof, a shingle roof, a brown roof and shingle siding.
Design ideas for a mid-sized beach style three-storey beige house exterior in New York with wood siding, a gable roof, a shingle roof, a brown roof and shingle siding.
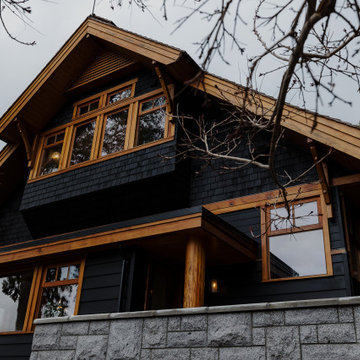
A coastal oasis estate on the remote island of Cortes, this home features luxury upgrades, finishing, stonework, construction updates, landscaping, solar integration, spa area, expansive entertaining deck, and cozy courtyard to reflect our clients vision.
Exterior Design Ideas with Shingle Siding
4