Exterior Design Ideas with Shingle Siding
Refine by:
Budget
Sort by:Popular Today
141 - 160 of 739 photos
Item 1 of 3
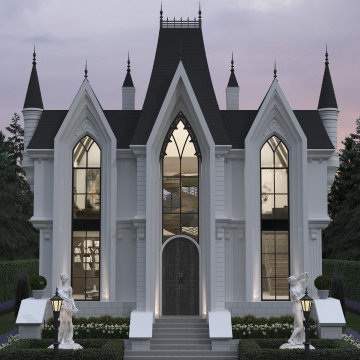
This is an example of an expansive contemporary concrete white house exterior in Calgary with four or more storeys, a hip roof, a metal roof, a black roof and shingle siding.
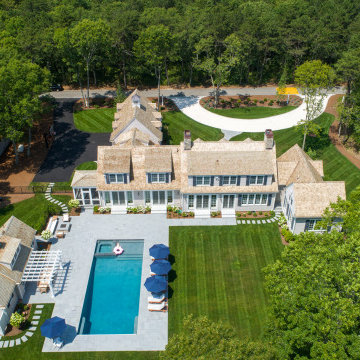
Photo of a large beach style two-storey white house exterior in Boston with wood siding, a gable roof, a shingle roof, a brown roof and shingle siding.
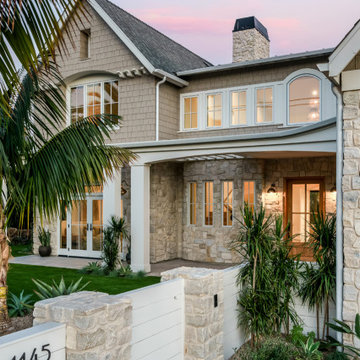
Design ideas for a large two-storey beige house exterior in San Diego with mixed siding, a gable roof, a shingle roof, a grey roof and shingle siding.
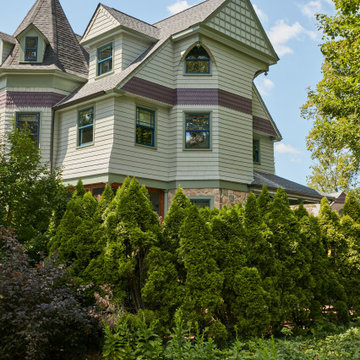
Built in 1884, this is the first house on Main Street one sees when exiting the train station. Its prominent corner location helps define the gateway to the town shopping district. Schematic design sessions for this period home’s renovation were already complete when the news was shared with the design team that one of the owners had been diagnosed with a progressive motor neuron disease.
The homeowners asked us to incorporate universal design features—including wheelchair access to every room on every level of the home—but were insistent that they did not want to create a home that looked or felt institutional.
Due to the home’s high visibility, it was important to the owners that the addition, including the elevator rise, be stylistically seamless and unobtrusive. This was achieved by applying existing character-defining features from the house such as octagonal massing, columned porches, steep roof slopes, and decorative shingle patterns. Complimentary architectural ornamentation was introduced to highlight the Queen Anne style and diminish the scale of the elevator rise. Interior and exterior access challenges were graciously overcome without sacrificing authentic period detailing.
The addition begins with exterior entry at ground level. A half stop down to the basement provides access to a “wheelchair wash/dog wash” station and game room. A half stop up brings the elevator to the first floor followed by traditional stops at the second floor and attic/owner’s suite.
Widened halls and doors make circulation via a wheelchair through the home achievable. Other universal design features and fixtures include the zero-entry shower in the owner’s and guest baths, French-door ovens, induction cooktop, touchless faucet, and refrigerator and freezer drawers. These make the home functional and comfortable for all members of the family.
In collaboration with a landscape architect, we also created a lush pocket of privacy on this very public lot. The new hardscaping creates access around the house, to the grill, fire pit, patio and driveway as well as to the town sidewalks making wheelchair inclusion both possible and effortless. Substantially complete Fall 2021.
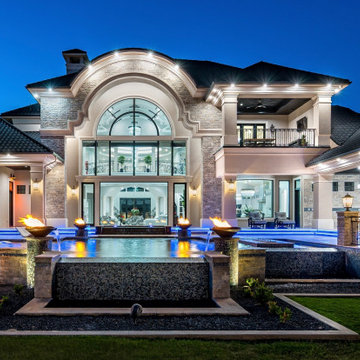
We love this backyard's fire features, the pool and spa, and luxury landscape design.
This is an example of an expansive modern two-storey brick beige house exterior in Phoenix with a hip roof, a shingle roof, a black roof and shingle siding.
This is an example of an expansive modern two-storey brick beige house exterior in Phoenix with a hip roof, a shingle roof, a black roof and shingle siding.
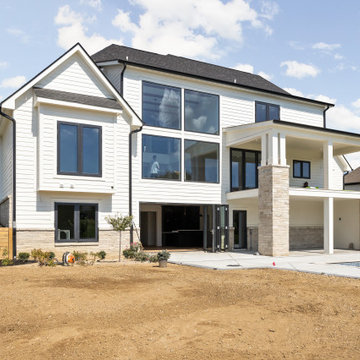
Transitional Exterior of New Construction Home. Black concrete patio. Limestone stone. White shingle siding. Gable black dimensional roof. Aluminum windows. Double deck, with custom pool and bi folding doors.
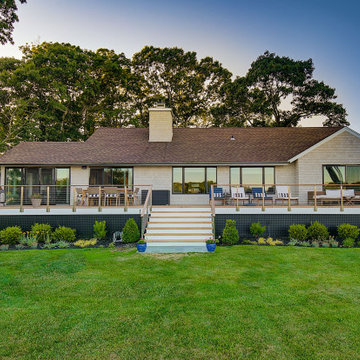
This charming ranch on the north fork of Long Island received a long overdo update. All the windows were replaced with more modern looking black framed Andersen casement windows. The front entry door and garage door compliment each other with the a column of horizontal windows. The Maibec siding really makes this house stand out while complimenting the natural surrounding. Finished with black gutters and leaders that compliment that offer function without taking away from the clean look of the new makeover. The front entry was given a streamlined entry with Timbertech decking and Viewrail railing. The rear deck, also Timbertech and Viewrail, include black lattice that finishes the rear deck with out detracting from the clean lines of this deck that spans the back of the house. The Viewrail provides the safety barrier needed without interfering with the amazing view of the water.
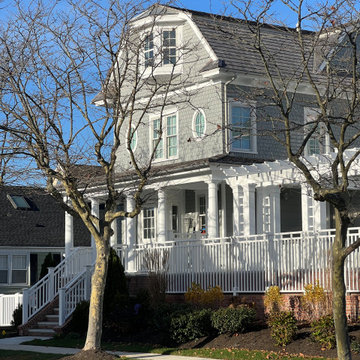
This new three story Nantucket style home on the prestigious Margate Parkway was crafted to ensure daylong sunshine on their pool. The in ground pool was elevated to the first floor level and placed in the front of the house. The front deck has plenty of privacy due to the extensive landscaping, the trellis and it being located 6 feet above the sidewalk. The house was designed to surround and open up to the other two sides of the pool. Two room sized covered porches provide lots of shaded areas while a full gourmet outdoor kitchen and bar provides additional outdoor entertaining areas.
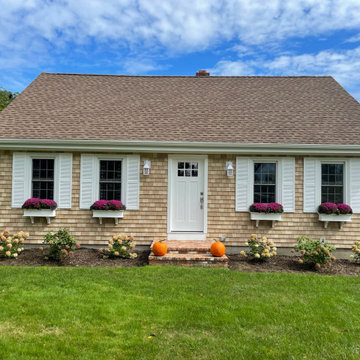
Certainteed Cedar Impressions Individual Sawmill Natural Blend Siding
Photo of a contemporary house exterior in Providence with vinyl siding, a shingle roof and shingle siding.
Photo of a contemporary house exterior in Providence with vinyl siding, a shingle roof and shingle siding.
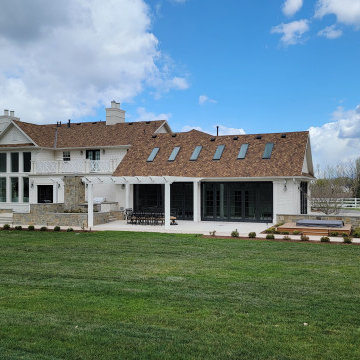
This is an example of a large two-storey brick white house exterior in Salt Lake City with a gable roof, a shingle roof, a brown roof and shingle siding.
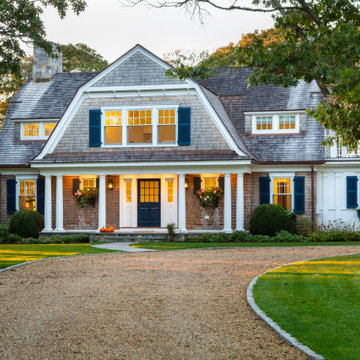
Beach style two-storey brown house exterior in Boston with wood siding, a gambrel roof, a shingle roof, a brown roof and shingle siding.
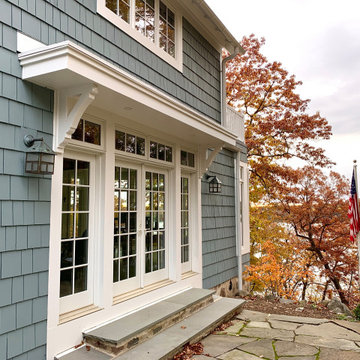
Luxury Home on Pine Lake, WI
This is an example of an expansive traditional two-storey blue house exterior in Milwaukee with wood siding, a gable roof, a shingle roof, a brown roof and shingle siding.
This is an example of an expansive traditional two-storey blue house exterior in Milwaukee with wood siding, a gable roof, a shingle roof, a brown roof and shingle siding.
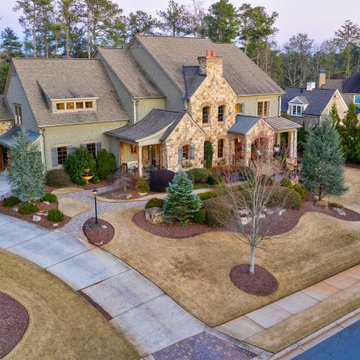
Complete custom landscape renovation.
Large traditional two-storey green house exterior in Atlanta with a gable roof, a shingle roof, a grey roof and shingle siding.
Large traditional two-storey green house exterior in Atlanta with a gable roof, a shingle roof, a grey roof and shingle siding.
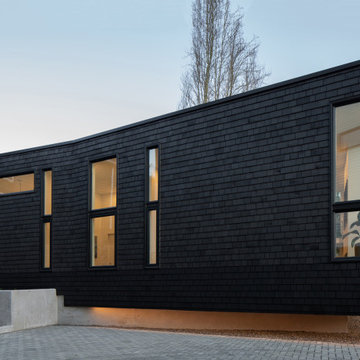
This is an example of a small one-storey black exterior in Seattle with wood siding, a flat roof, a grey roof and shingle siding.
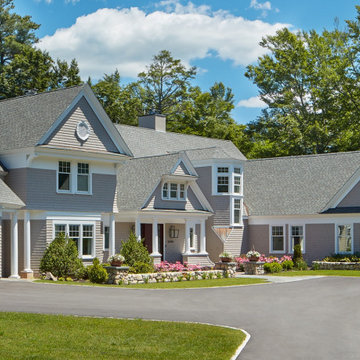
The goal was to refresh this 20 year old, 10,000 square foot, lakeside "Builders Special" house with up-to-date and better quality materials and finishes. The homeowners loved the expansive space, indoor pool, and tennis court. The exterior and interior of the entire home was renovated. Roofing, Siding, Doors were replaced. Outdated palladian windows were replaced with cottage style windows, more appropriate to the house. The roof was reconfigured to eliminate ice dam and water runoff issues.
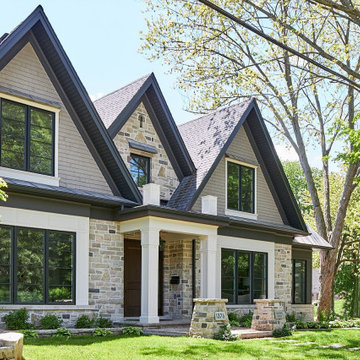
New Age Design
Inspiration for a mid-sized transitional two-storey brown house exterior in Toronto with stone veneer, a gable roof, a mixed roof, a grey roof and shingle siding.
Inspiration for a mid-sized transitional two-storey brown house exterior in Toronto with stone veneer, a gable roof, a mixed roof, a grey roof and shingle siding.
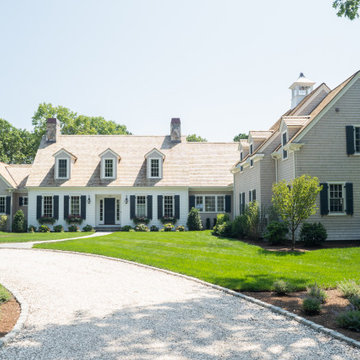
Photo of a large beach style two-storey white house exterior in Boston with wood siding, a gable roof, a shingle roof, a brown roof and shingle siding.
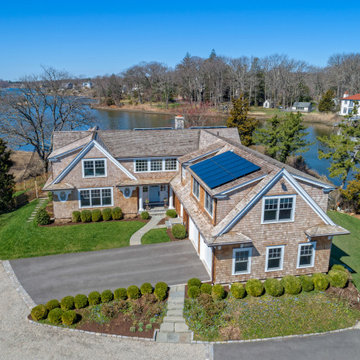
Photo of a large two-storey beige house exterior in New York with wood siding, a gable roof, a shingle roof, a brown roof and shingle siding.
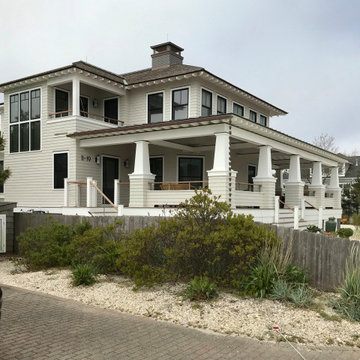
Exterior Elevation
This is an example of a large beach style two-storey white house exterior with wood siding, a hip roof, a shingle roof, a brown roof and shingle siding.
This is an example of a large beach style two-storey white house exterior with wood siding, a hip roof, a shingle roof, a brown roof and shingle siding.
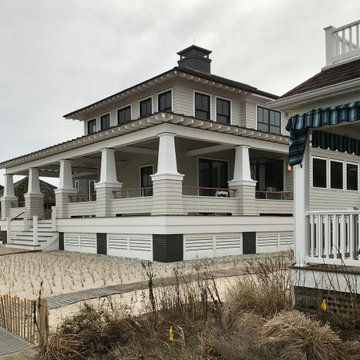
Main Entrance
Mid-sized beach style two-storey beige house exterior in New York with wood siding, a hip roof, a shingle roof, a brown roof and shingle siding.
Mid-sized beach style two-storey beige house exterior in New York with wood siding, a hip roof, a shingle roof, a brown roof and shingle siding.
Exterior Design Ideas with Shingle Siding
8