Exterior Design Ideas with Stone Veneer and a Black Roof
Refine by:
Budget
Sort by:Popular Today
221 - 240 of 745 photos
Item 1 of 3
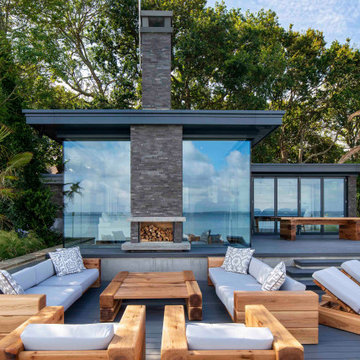
The Sea Room is a smart practical room that’s finished in polished plaster with concrete floors and it needed to be approached somewhat differently to the main house, whilst comfort is always of paramount importance, creating interiors that immediately evokes a positive ambiance is key.
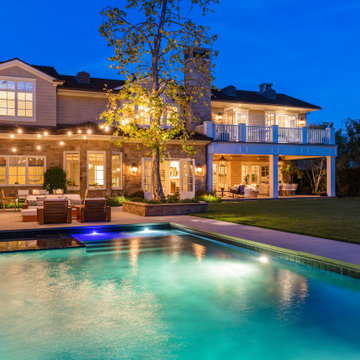
This is an example of a large three-storey beige house exterior in Los Angeles with stone veneer, a gable roof, a shingle roof and a black roof.
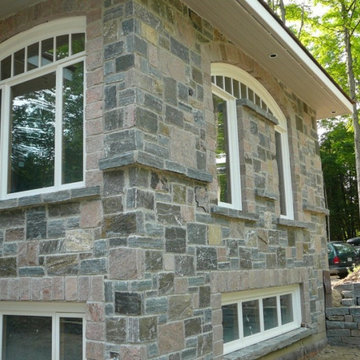
The Quarry Mill's Astoria natural granite blend thin stone veneer creates a stunning and colorful home exterior. Astoria thin stone veneer is a blend of beautiful natural granites. The veneer showcases granites from two different quarries which create the unique color combination. In addition to the different color granites, the veneer shows multiple faces of the natural stone. The larger rectangular blue and grey pieces show the bedfaces (outer parts of the quarried slabs), whereas, the smaller more linear blue and grey pieces show the interior or split face of the stone. The pink tones round out the blend which creates Astoria. Astoria is a top-of-the-line stone as the granites are some of the hardest we work with. Due to the hardness of the stone, the pieces take almost twice as long to saw compared to some of our other veneers.
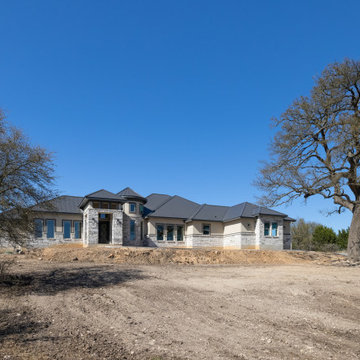
Design ideas for a transitional two-storey house exterior in Austin with stone veneer and a black roof.
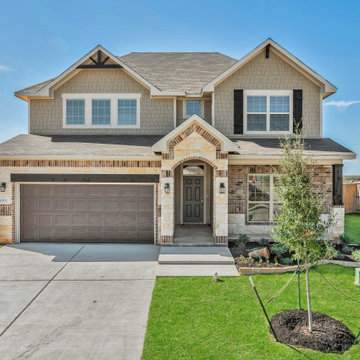
Photo of a large arts and crafts two-storey white house exterior in Austin with stone veneer, a hip roof, a shingle roof and a black roof.
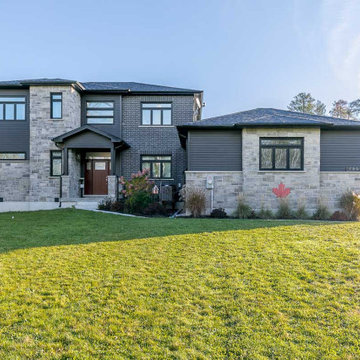
This custom transitional residence was designed with the open-concept feel for the owners. They wanted to keep great sight lines throughout the living area for entertaining. The second storey was designed for the owners kids, which includes a private bath as well as a rec space dedicated to them. The residence adds in some modern elements to keep clean lines while having a warm and welcoming feel.
Key Features to the Design:
-Large Gas Fireplace with Stone surround in Great Room
-Floor to Ceiling Windows to Bring in Tons of Natural Light
-4 Piece Master Ensuite with Glass Shower and Soaker Tub
-8'-0" Glass Sliding Patio Doors
-A Blend of Stone and Engineered Wood Siding for the Exterior
-Massive 3-Car Garage to Allow for Storage to Toys
-Huge Entertaining Rear Deck with partial coverage with built-in BBQ/Kitchen
-Custom Large Kitchen with Plenty of Storage, Prep Space & Walk-in Pantry
-Large Master Bedroom with Huge Walk-in Closet and 4 Piece Luxury Ensuite
-Custom Pull Out Folding Station in Laundry Room
-Architectural Details such Open to Above Great Room & Coffered Ceiling in Master Bedroom & Office
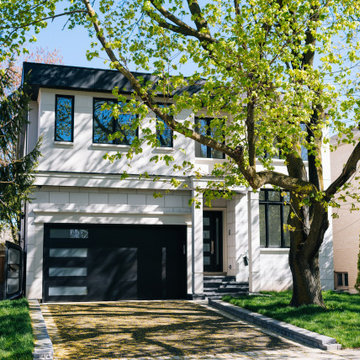
Photo of a large transitional two-storey grey house exterior in Toronto with stone veneer, a flat roof, a mixed roof and a black roof.
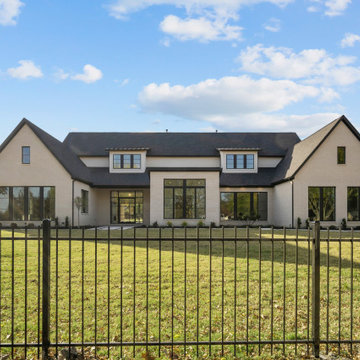
Photo of a large modern two-storey white house exterior in Dallas with stone veneer, a gable roof, a shingle roof and a black roof.
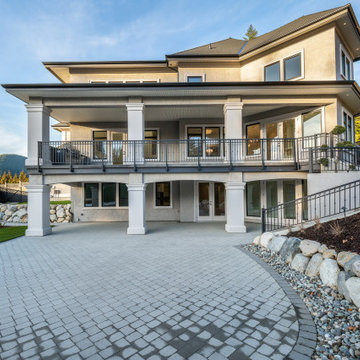
This is an example of a large three-storey grey house exterior in Vancouver with stone veneer, a hip roof, a shingle roof and a black roof.
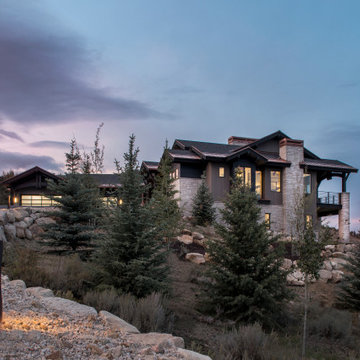
Mountain Modern Exterior faced with Natural Stone and Wood Materials.
This is an example of a large modern one-storey brown house exterior in Salt Lake City with stone veneer, a gable roof, a mixed roof, a black roof and board and batten siding.
This is an example of a large modern one-storey brown house exterior in Salt Lake City with stone veneer, a gable roof, a mixed roof, a black roof and board and batten siding.
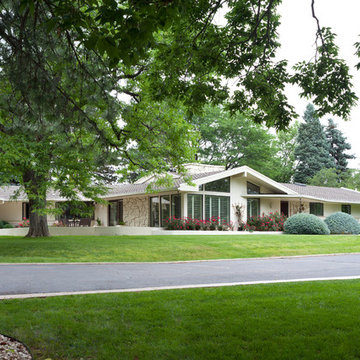
This ranch-style home is lined with white stone. Beautiful landscaping surrounds the house.
Photo credit: Emily Minton Redfield
Photo of an eclectic two-storey white house exterior in Denver with a shingle roof, a black roof and stone veneer.
Photo of an eclectic two-storey white house exterior in Denver with a shingle roof, a black roof and stone veneer.
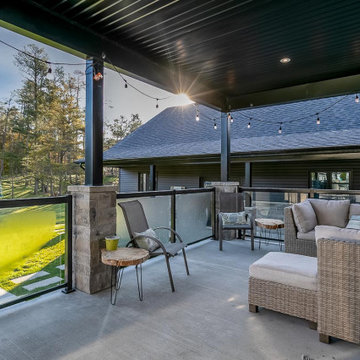
This custom transitional residence was designed with the open-concept feel for the owners. They wanted to keep great sight lines throughout the living area for entertaining. The second storey was designed for the owners kids, which includes a private bath as well as a rec space dedicated to them. The residence adds in some modern elements to keep clean lines while having a warm and welcoming feel.
Key Features to the Design:
-Large Gas Fireplace with Stone surround in Great Room
-Floor to Ceiling Windows to Bring in Tons of Natural Light
-4 Piece Master Ensuite with Glass Shower and Soaker Tub
-8'-0" Glass Sliding Patio Doors
-A Blend of Stone and Engineered Wood Siding for the Exterior
-Massive 3-Car Garage to Allow for Storage to Toys
-Huge Entertaining Rear Deck with partial coverage with built-in BBQ/Kitchen
-Custom Large Kitchen with Plenty of Storage, Prep Space & Walk-in Pantry
-Large Master Bedroom with Huge Walk-in Closet and 4 Piece Luxury Ensuite
-Custom Pull Out Folding Station in Laundry Room
-Architectural Details such Open to Above Great Room & Coffered Ceiling in Master Bedroom & Office
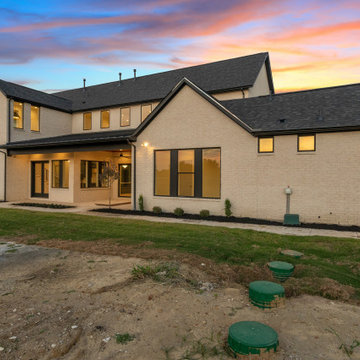
Photo of a large modern two-storey white house exterior in Dallas with stone veneer, a gable roof, a shingle roof and a black roof.
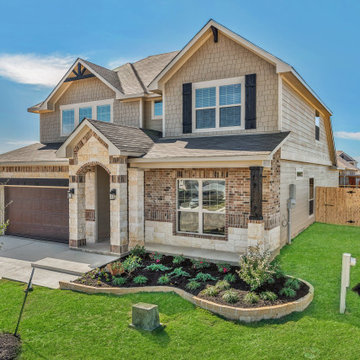
Design ideas for a large arts and crafts two-storey white house exterior in Austin with stone veneer, a hip roof, a shingle roof and a black roof.
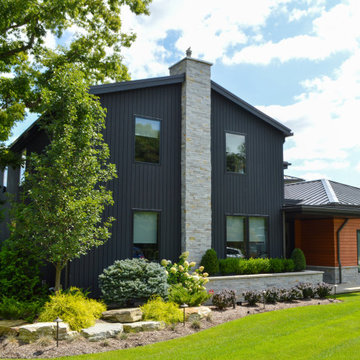
This lovely, contemporary lakeside home underwent a major renovation that also involved a two-story addition. Every room’s design takes full advantage of the stunning lake view. First floor changes include all new flooring from Urban Floor, foyer update, expanded great room, patio with fireplace and hot tub, office area, laundry room, and a main bedroom and bath. Second-floor changes include all new flooring from Urban Floor, a workout room with sauna, lounge, and a balcony with an iron spiral staircase descending to the first-floor patio. The exterior transformation includes stained cedar siding offset with natural stone cladding, a metal roof, and a wrought iron entry door my Monarch.
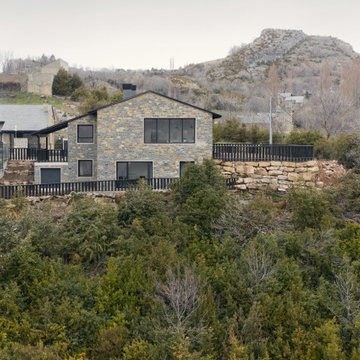
This is an example of a small contemporary two-storey grey house exterior in Other with stone veneer, a gable roof and a black roof.
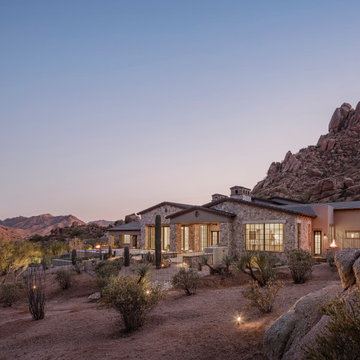
Beautiful outdoor design nestled in the Scottsdale hillside with 360 views around Pinnacle Peak
This is an example of a large two-storey grey house exterior in Phoenix with stone veneer, a hip roof, a tile roof and a black roof.
This is an example of a large two-storey grey house exterior in Phoenix with stone veneer, a hip roof, a tile roof and a black roof.
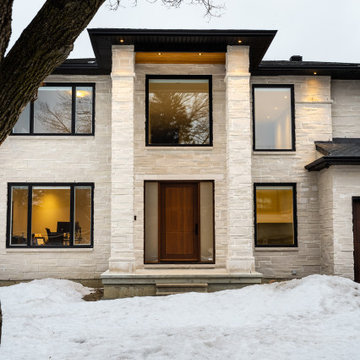
A new residence in South Ottawa where I was lucky enough to work with a wonderful family consulting and designing their new home. Mark Patterson of Patterson Homes made it all come together. Jesse Renaud captured it all in these great photographs.
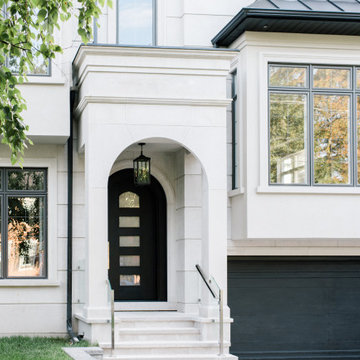
Inspiration for a transitional two-storey grey duplex exterior in Toronto with stone veneer, a hip roof, a shingle roof and a black roof.
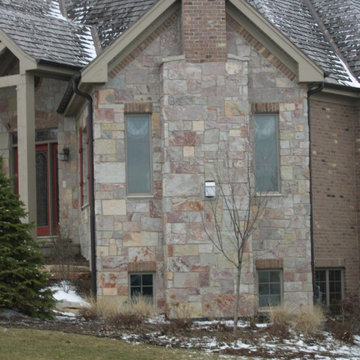
The Quarry Mill's Chilton natural thin stone veneer adds a color castle rock style exterior to this beautiful residential home. Chilton is a colorful castle rock style natural thin stone veneer. The thin stone veneer has been split with a hydraulic press on all four sides to create the rectangular stone pieces. Chiton’s texture is relatively smooth with occasional ripples. This texture variation is affectionately called gator skin in the stone industry. Chilton’s eye-popping full range of color truly sets it apart from our other real stone veneer options. Typically, multiple types of stone would be blended together to achieve this full range of color. Chilton stones come from a single quarry; the color of the stone in the quarry changes with each and every layer due to the differences in mineral staining.
Exterior Design Ideas with Stone Veneer and a Black Roof
12