Exterior Design Ideas with Stone Veneer and Clapboard Siding
Refine by:
Budget
Sort by:Popular Today
121 - 140 of 283 photos
Item 1 of 3
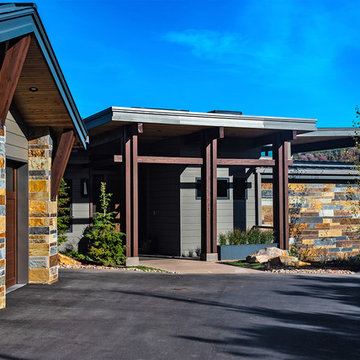
Mudroom
Design ideas for a modern two-storey grey house exterior in Salt Lake City with stone veneer, a shed roof, a metal roof and clapboard siding.
Design ideas for a modern two-storey grey house exterior in Salt Lake City with stone veneer, a shed roof, a metal roof and clapboard siding.
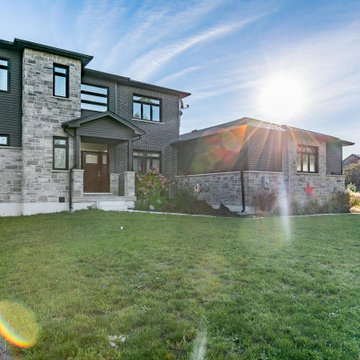
This custom transitional residence was designed with the open-concept feel for the owners. They wanted to keep great sight lines throughout the living area for entertaining. The second storey was designed for the owners kids, which includes a private bath as well as a rec space dedicated to them. The residence adds in some modern elements to keep clean lines while having a warm and welcoming feel.
Key Features to the Design:
-Large Gas Fireplace with Stone surround in Great Room
-Floor to Ceiling Windows to Bring in Tons of Natural Light
-4 Piece Master Ensuite with Glass Shower and Soaker Tub
-8'-0" Glass Sliding Patio Doors
-A Blend of Stone and Engineered Wood Siding for the Exterior
-Massive 3-Car Garage to Allow for Storage to Toys
-Huge Entertaining Rear Deck with partial coverage with built-in BBQ/Kitchen
-Custom Large Kitchen with Plenty of Storage, Prep Space & Walk-in Pantry
-Large Master Bedroom with Huge Walk-in Closet and 4 Piece Luxury Ensuite
-Custom Pull Out Folding Station in Laundry Room
-Architectural Details such Open to Above Great Room & Coffered Ceiling in Master Bedroom & Office
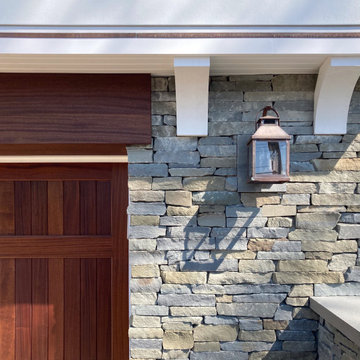
Photo of a mid-sized transitional split-level white house exterior with clapboard siding and stone veneer.
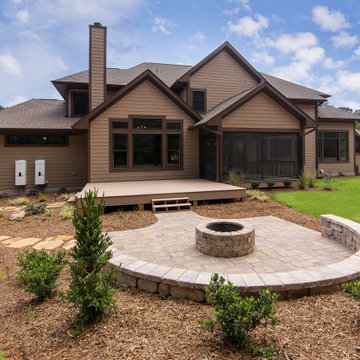
Photo of a large two-storey brown house exterior in Charlotte with stone veneer, a gable roof, a shingle roof, a brown roof and clapboard siding.
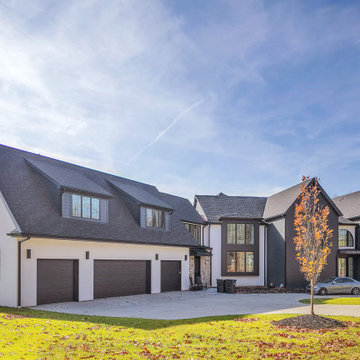
Exterior front view from garage side of property
This is an example of an expansive contemporary two-storey black house exterior in Other with stone veneer, a shed roof, a metal roof, a black roof and clapboard siding.
This is an example of an expansive contemporary two-storey black house exterior in Other with stone veneer, a shed roof, a metal roof, a black roof and clapboard siding.
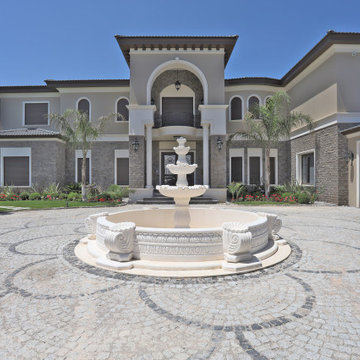
Photo of a large midcentury beige exterior in Other with four or more storeys, stone veneer, a white roof and clapboard siding.
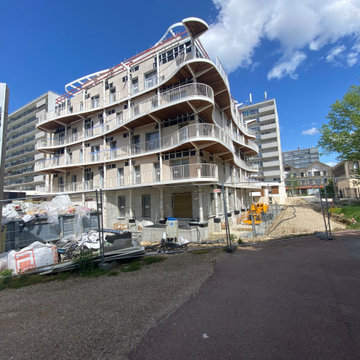
Beige apartment exterior in Paris with four or more storeys, stone veneer and clapboard siding.
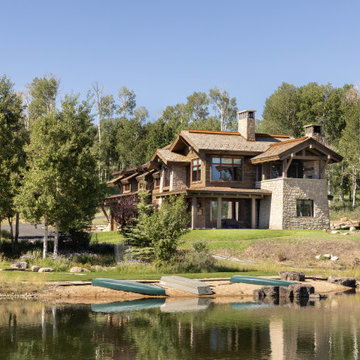
Design ideas for a large country two-storey brown house exterior in Salt Lake City with stone veneer, a shed roof, a metal roof, a brown roof and clapboard siding.
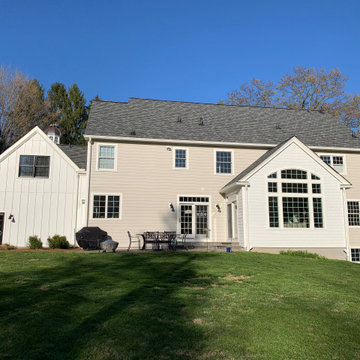
When a repeat client contacted us about stucco remediation on their home, we were happy to help! We dramatically transformed the exterior of this 5,000 sq. ft. home by using a combination of stone and HardiePlank siding. The cupola was a unique and fun project. As a tribute to where our clients first met, we matched the design of the cupola to that of Bucknell University’s Library.
Rudloff Custom Builders has won Best of Houzz for Customer Service in 2014, 2015, 2016, 2017, 2019, 2020, and 2021. We also were voted Best of Design in 2016, 2017, 2018, 2019, 2020, and 2021, which only 2% of professionals receive. Rudloff Custom Builders has been featured on Houzz in their Kitchen of the Week, What to Know About Using Reclaimed Wood in the Kitchen as well as included in their Bathroom WorkBook article. We are a full service, certified remodeling company that covers all of the Philadelphia suburban area. This business, like most others, developed from a friendship of young entrepreneurs who wanted to make a difference in their clients’ lives, one household at a time. This relationship between partners is much more than a friendship. Edward and Stephen Rudloff are brothers who have renovated and built custom homes together paying close attention to detail. They are carpenters by trade and understand concept and execution. Rudloff Custom Builders will provide services for you with the highest level of professionalism, quality, detail, punctuality and craftsmanship, every step of the way along our journey together.
Specializing in residential construction allows us to connect with our clients early in the design phase to ensure that every detail is captured as you imagined. One stop shopping is essentially what you will receive with Rudloff Custom Builders from design of your project to the construction of your dreams, executed by on-site project managers and skilled craftsmen. Our concept: envision our client’s ideas and make them a reality. Our mission: CREATING LIFETIME RELATIONSHIPS BUILT ON TRUST AND INTEGRITY.
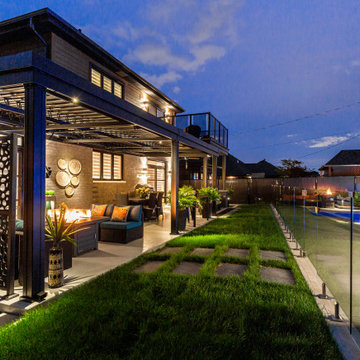
Designed by : TOC design – Tania Scardellato
Photographer: Guillaume Gorini - Studio Point de Vue
Contractor: TOC design & Construction inc. / Triassi & Ippolito
Lighting is as important to a successful landscape design as plants; hardscape, and outdoor structures, like pergolas and arbors. Besides providing safety and security, the right fixtures placed throughout a yard can transform the night into a beautifully illuminated masterpiece.
First impressions are important, and the entryway into your home can say so much about you and your style. Invite people in with a flair.
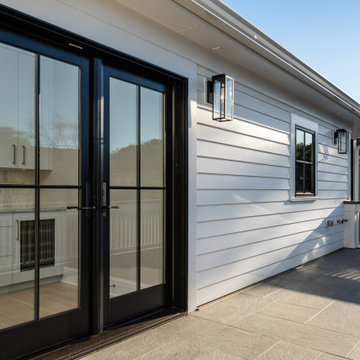
Photo of a large transitional two-storey white apartment exterior in New York with stone veneer, a shingle roof, a grey roof and clapboard siding.
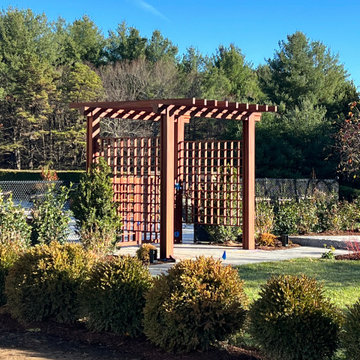
Construction of new Sapele pergola and gated arbor.
Design ideas for a large contemporary two-storey yellow house exterior in Boston with stone veneer, a gable roof, a tile roof, a grey roof and clapboard siding.
Design ideas for a large contemporary two-storey yellow house exterior in Boston with stone veneer, a gable roof, a tile roof, a grey roof and clapboard siding.
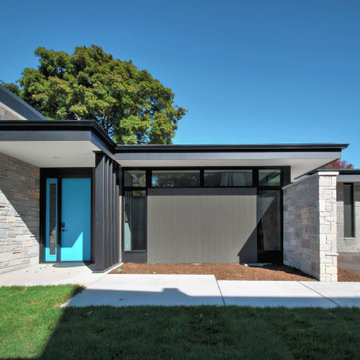
This is an example of a large modern one-storey grey house exterior in Milwaukee with stone veneer, a flat roof and clapboard siding.
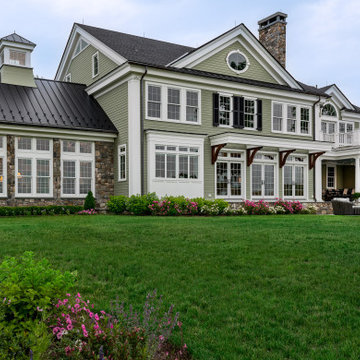
Main and mud room entry.
Photo of a large traditional two-storey green house exterior in Bridgeport with stone veneer, a gable roof, a mixed roof, a black roof and clapboard siding.
Photo of a large traditional two-storey green house exterior in Bridgeport with stone veneer, a gable roof, a mixed roof, a black roof and clapboard siding.
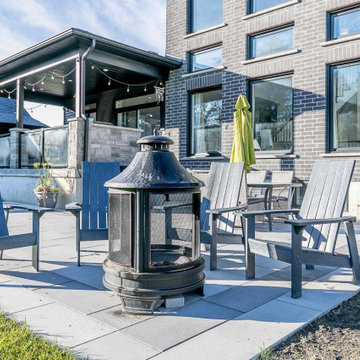
This custom transitional residence was designed with the open-concept feel for the owners. They wanted to keep great sight lines throughout the living area for entertaining. The second storey was designed for the owners kids, which includes a private bath as well as a rec space dedicated to them. The residence adds in some modern elements to keep clean lines while having a warm and welcoming feel.
Key Features to the Design:
-Large Gas Fireplace with Stone surround in Great Room
-Floor to Ceiling Windows to Bring in Tons of Natural Light
-4 Piece Master Ensuite with Glass Shower and Soaker Tub
-8'-0" Glass Sliding Patio Doors
-A Blend of Stone and Engineered Wood Siding for the Exterior
-Massive 3-Car Garage to Allow for Storage to Toys
-Huge Entertaining Rear Deck with partial coverage with built-in BBQ/Kitchen
-Custom Large Kitchen with Plenty of Storage, Prep Space & Walk-in Pantry
-Large Master Bedroom with Huge Walk-in Closet and 4 Piece Luxury Ensuite
-Custom Pull Out Folding Station in Laundry Room
-Architectural Details such Open to Above Great Room & Coffered Ceiling in Master Bedroom & Office
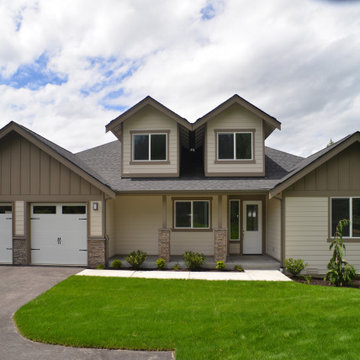
Exterior of Lot 3
Photo of a traditional two-storey brown house exterior in Seattle with stone veneer, a hip roof, a shingle roof, a black roof and clapboard siding.
Photo of a traditional two-storey brown house exterior in Seattle with stone veneer, a hip roof, a shingle roof, a black roof and clapboard siding.
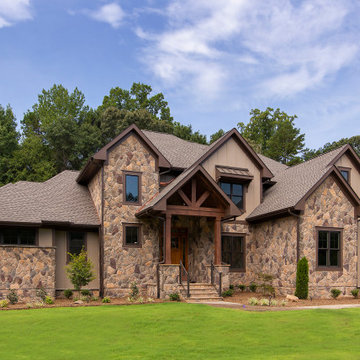
Large two-storey brown house exterior in Charlotte with stone veneer, a gable roof, a shingle roof, a brown roof and clapboard siding.
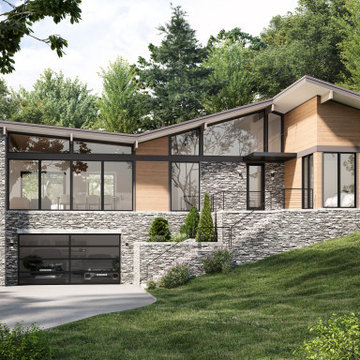
This is an example of a two-storey multi-coloured house exterior in Other with stone veneer, a butterfly roof, a metal roof, a black roof and clapboard siding.
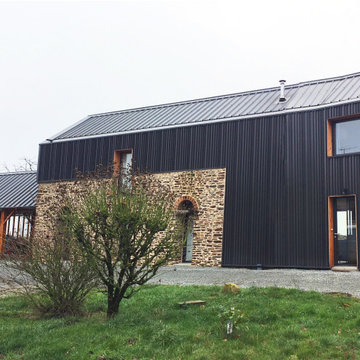
En lisière de bourg, le projet porte sur la transformation d’un ancien corps de ferme en habitation. Pour ce faire les travaux comprennent une surélévation du corps principale en pierre et une extension à l’ouest.
Le projet se veut intégré à l'architecture existante.
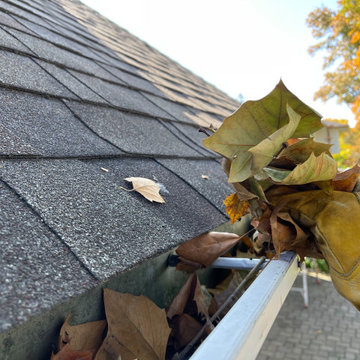
We were contacted by a homeowner in his mid-80s who decided it was time to retire his ladder. He was interested in a micro mesh gutter guard that would eliminate the need for ongoing maintenance.
He already had 6-inch gutters, so we simply gave his gutters a tune-up by cleaning, resealing and resetting them so they would drain properly towards the downspouts.
This home is located in Upper Arlington, Ohio
Exterior Design Ideas with Stone Veneer and Clapboard Siding
7