Exterior Design Ideas with Stone Veneer and Concrete Fiberboard Siding
Refine by:
Budget
Sort by:Popular Today
101 - 120 of 64,215 photos
Item 1 of 3
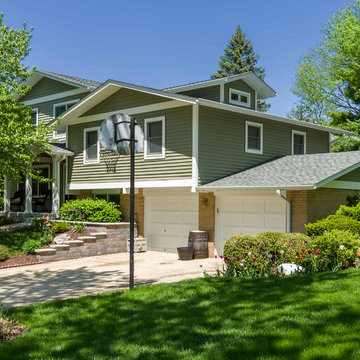
This 1964 split-level looked like every other house on the block before adding a 1,000sf addition over the existing Living, Dining, Kitchen and Family rooms. New siding, trim and columns were added throughout, while the existing brick remained.
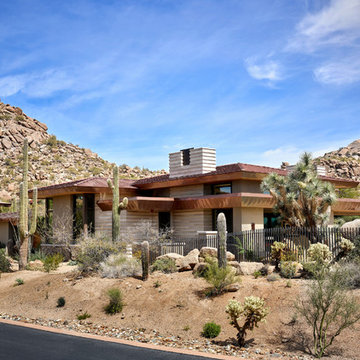
Located near the base of Scottsdale landmark Pinnacle Peak, the Desert Prairie is surrounded by distant peaks as well as boulder conservation easements. This 30,710 square foot site was unique in terrain and shape and was in close proximity to adjacent properties. These unique challenges initiated a truly unique piece of architecture.
Planning of this residence was very complex as it weaved among the boulders. The owners were agnostic regarding style, yet wanted a warm palate with clean lines. The arrival point of the design journey was a desert interpretation of a prairie-styled home. The materials meet the surrounding desert with great harmony. Copper, undulating limestone, and Madre Perla quartzite all blend into a low-slung and highly protected home.
Located in Estancia Golf Club, the 5,325 square foot (conditioned) residence has been featured in Luxe Interiors + Design’s September/October 2018 issue. Additionally, the home has received numerous design awards.
Desert Prairie // Project Details
Architecture: Drewett Works
Builder: Argue Custom Homes
Interior Design: Lindsey Schultz Design
Interior Furnishings: Ownby Design
Landscape Architect: Greey|Pickett
Photography: Werner Segarra
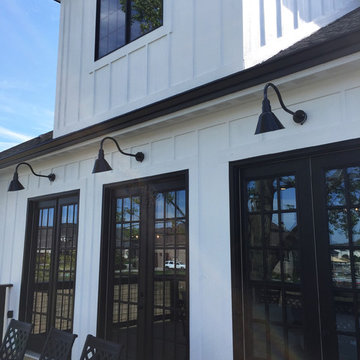
Design ideas for a mid-sized country one-storey white house exterior in Indianapolis with concrete fiberboard siding and a shingle roof.
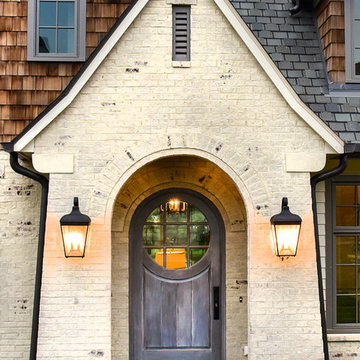
Design ideas for an eclectic three-storey white house exterior in Other with concrete fiberboard siding, a gable roof and a shingle roof.
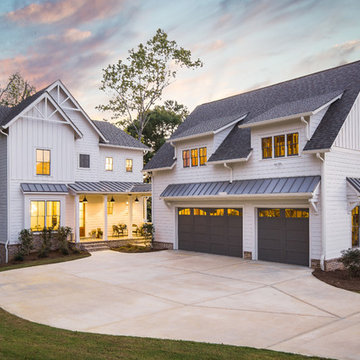
DAVID CANNON
Country two-storey white house exterior in Atlanta with concrete fiberboard siding, a gable roof and a shingle roof.
Country two-storey white house exterior in Atlanta with concrete fiberboard siding, a gable roof and a shingle roof.
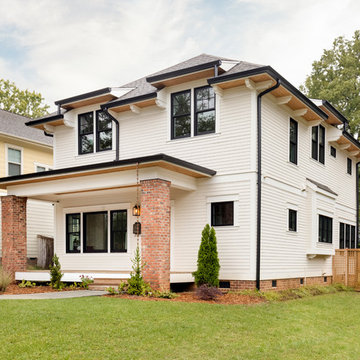
Photo of a mid-sized arts and crafts two-storey white house exterior in Charlotte with concrete fiberboard siding, a hip roof and a shingle roof.
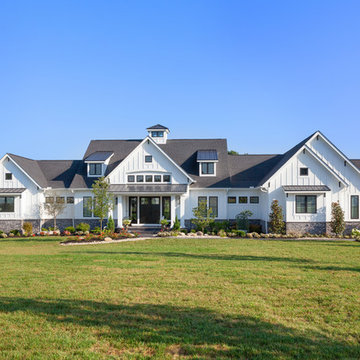
This gorgeous modern farmhouse features hardie board board and batten siding with stunning black framed Pella windows. The soffit lighting accents each gable perfectly and creates the perfect farmhouse.
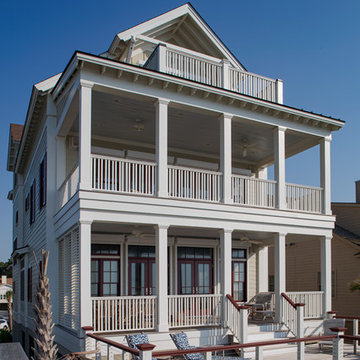
Atlantic Archives Inc. / Richard Leo Johnson
Mid-sized beach style three-storey beige house exterior in Charleston with concrete fiberboard siding, a gable roof and a shingle roof.
Mid-sized beach style three-storey beige house exterior in Charleston with concrete fiberboard siding, a gable roof and a shingle roof.
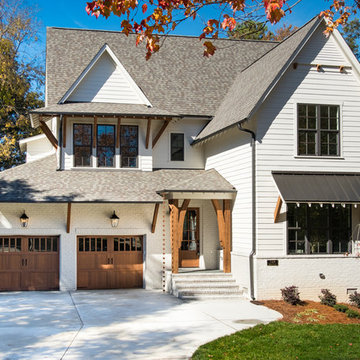
Large country two-storey white house exterior in Charlotte with concrete fiberboard siding and a shingle roof.
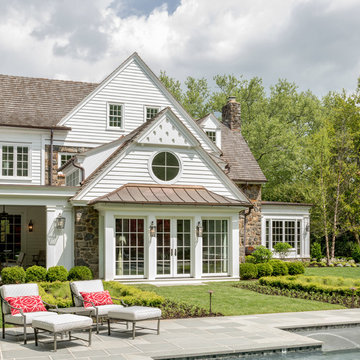
Angle Eye Photography, Porter Construction
Large traditional two-storey grey house exterior in Wilmington with concrete fiberboard siding, a gable roof and a shingle roof.
Large traditional two-storey grey house exterior in Wilmington with concrete fiberboard siding, a gable roof and a shingle roof.
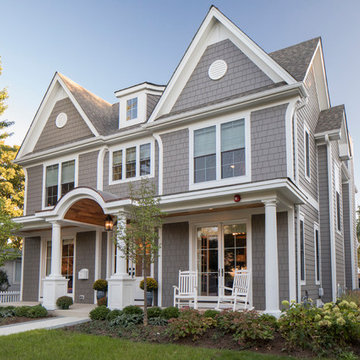
Photo of a traditional grey house exterior in Chicago with concrete fiberboard siding, a gable roof and a shingle roof.
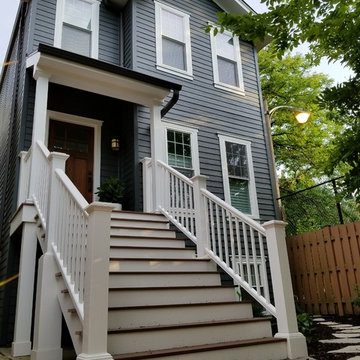
Removed old Brick and Vinyl Siding to install Insulation, Wrap, James Hardie Siding (Cedarmill) in Iron Gray and Hardie Trim in Arctic White, Installed Simpson Entry Door, Garage Doors, ClimateGuard Ultraview Vinyl Windows, Gutters and GAF Timberline HD Shingles in Charcoal. Also, Soffit & Fascia with Decorative Corner Brackets on Front Elevation. Installed new Canopy, Stairs, Rails and Columns and new Back Deck with Cedar.
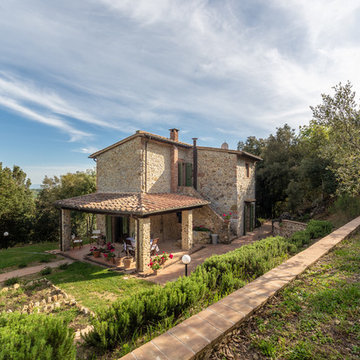
Maurizio Sorvillo
Country two-storey beige house exterior in Florence with stone veneer, a shed roof and a tile roof.
Country two-storey beige house exterior in Florence with stone veneer, a shed roof and a tile roof.
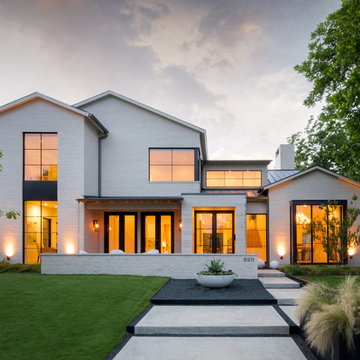
This is an example of a large contemporary two-storey white house exterior in Dallas with stone veneer, a gable roof and a metal roof.
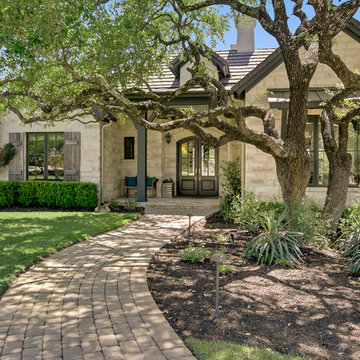
John Siemering Homes. Luxury Custom Home Builder in Austin, TX
Inspiration for an expansive transitional two-storey beige house exterior in Austin with stone veneer, a gable roof and a tile roof.
Inspiration for an expansive transitional two-storey beige house exterior in Austin with stone veneer, a gable roof and a tile roof.
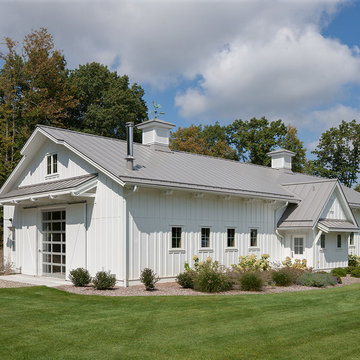
Barn
This is an example of a large country one-storey white exterior in Grand Rapids with concrete fiberboard siding, a gable roof and a metal roof.
This is an example of a large country one-storey white exterior in Grand Rapids with concrete fiberboard siding, a gable roof and a metal roof.
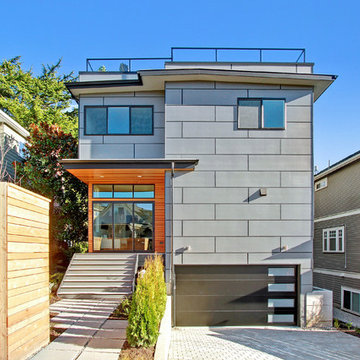
Design ideas for a mid-sized modern three-storey grey house exterior in Seattle with concrete fiberboard siding.
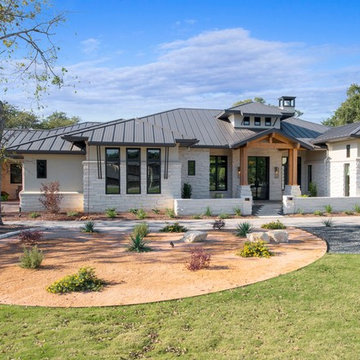
This is an example of a contemporary one-storey white house exterior in Austin with stone veneer, a hip roof and a metal roof.
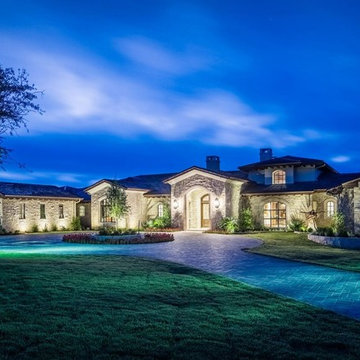
Expansive traditional one-storey beige house exterior in Austin with stone veneer, a gable roof and a mixed roof.
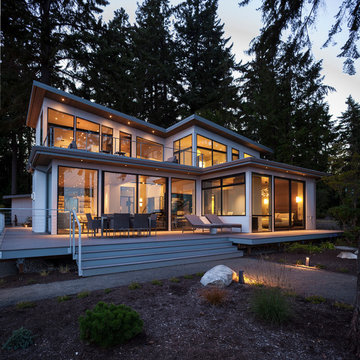
John Granen
Design ideas for a contemporary two-storey grey house exterior in Seattle with concrete fiberboard siding, a shed roof and a metal roof.
Design ideas for a contemporary two-storey grey house exterior in Seattle with concrete fiberboard siding, a shed roof and a metal roof.
Exterior Design Ideas with Stone Veneer and Concrete Fiberboard Siding
6