Exterior Design Ideas with Stone Veneer
Refine by:
Budget
Sort by:Popular Today
61 - 80 of 2,311 photos
Item 1 of 3
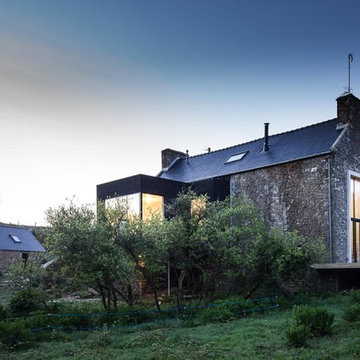
Pascal Léopold
Design ideas for a large eclectic two-storey grey exterior in Brest with stone veneer and a gable roof.
Design ideas for a large eclectic two-storey grey exterior in Brest with stone veneer and a gable roof.
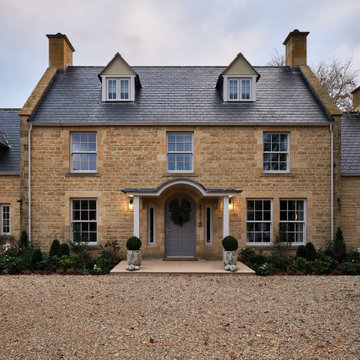
We were commissioned by our clients to design this ambitious side and rear extension for their beautiful detached home. The use of Cotswold stone ensured that the new extension is in keeping with and sympathetic to the original part of the house, while the contemporary frameless glazed panels flood the interior spaces with light and create breathtaking views of the surrounding gardens.
Our initial brief was very clear and our clients were keen to use the newly-created additional space for a more spacious living and garden room which connected seamlessly with the garden and patio area.
Our clients loved the design from the first sketch, which allowed for the large living room with the fire that they requested creating a beautiful focal point. The large glazed panels on the rear of the property flood the interiors with natural light and are hidden away from the front elevation, allowing our clients to retain their privacy whilst also providing a real sense of indoor/outdoor living and connectivity to the new patio space and surrounding gardens.
Our clients also wanted an additional connection closer to the kitchen, allowing better flow and easy access between the kitchen, dining room and newly created living space, which was achieved by a larger structural opening. Our design included special features such as large, full-width glazing with sliding doors and a hidden flat roof and gutter.
There were some challenges with the project such as the large existing drainage access which is located on the foundation line for the new extension. We also had to determine how best to structurally support the top of the existing chimney so that the base could be removed to open up the living room space whilst maintaining services to the existing living room and causing as little disturbance as possible to the bedroom above on the first floor.
We solved these issues by slightly relocating the extension away from the existing drainage pipe with an agreement in place with the utility company. The chimney support design evolved into a longer design stage involving a collaborative approach between the builder, structural engineer and ourselves to find an agreeable solution. We changed the temporary structural design to support the existing structure and provide a different workable solution for the permanent structural design for the new extension and supporting chimney.
Our client’s home is also situated within the Area Of Outstanding Natural Beauty (AONB) and as such particular planning restrictions and policies apply, however, the planning policy allows for extruded forms that follow the Cotswold vernacular and traditional approach on the front elevation. Our design follows the Cotswold Design Code with high-pitched roofs which are subservient to the main house and flat roofs spanning the rear elevation which is also subservient, clearly demonstrating how the house has evolved over time.
Our clients felt the original living room didn’t fit the size of the house, it was too small for their lifestyle and the size of furniture and restricted how they wanted to use the space. There were French doors connecting to the rear garden but there wasn’t a large patio area to provide a clear connection between the outside and inside spaces.
Our clients really wanted a living room which functioned in a traditional capacity but also as a garden room space which connected to the patio and rear gardens. The large room and full-width glazing allowed our clients to achieve the functional but aesthetically pleasing spaces they wanted. On the front and rear elevations, the extension helps balance the appearance of the house by replicating the pitched roof on the opposite side. We created an additional connection from the living room to the existing kitchen for better flow and ease of access and made additional ground-floor internal alterations to open the dining space onto the kitchen with a larger structural opening, changed the window configuration on the kitchen window to have an increased view of the rear garden whilst also maximising the flow of natural light into the kitchen and created a larger entrance roof canopy.
On the front elevation, the house is very balanced, following the roof pitch lines of the existing house but on the rear elevation, a flat roof is hidden and expands the entirety of the side extension to allow for a large living space connected to the rear garden that you wouldn’t know is there. We love how we have achieved this large space which meets our client’s needs but the feature we are most proud of is the large full-width glazing and the glazed panel feature above the doors which provides a sleek contemporary design and carefully hides the flat roof behind. This contrast between contemporary and traditional design has worked really well and provided a beautiful aesthetic.
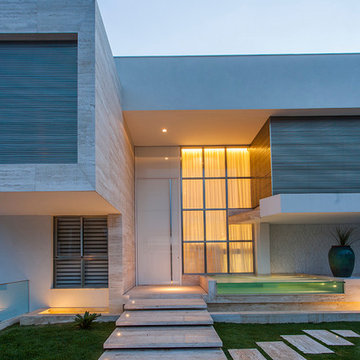
Clausem Bonifácio
Photo of a large contemporary one-storey white exterior in Other with stone veneer and a flat roof.
Photo of a large contemporary one-storey white exterior in Other with stone veneer and a flat roof.
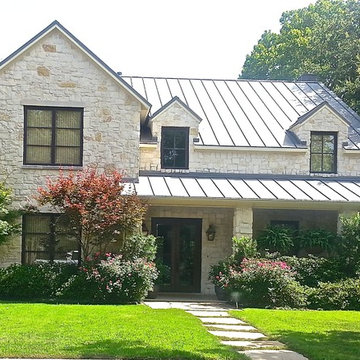
This is an example of a mid-sized traditional two-storey beige house exterior in Austin with stone veneer, a gable roof and a metal roof.
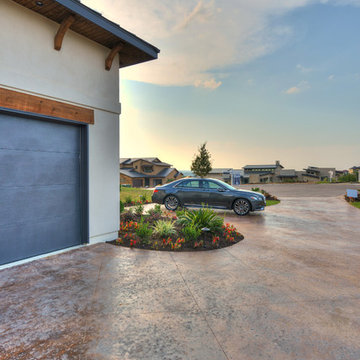
Inspiration for a large transitional two-storey grey house exterior in Austin with stone veneer, a gable roof and a metal roof.
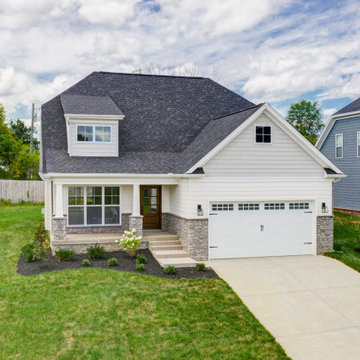
Mid-sized country two-storey white house exterior in Louisville with stone veneer, a shingle roof, a grey roof and board and batten siding.
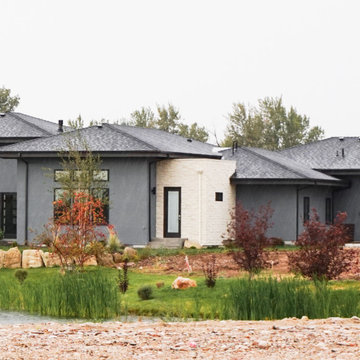
A contemporary custom home in Eagle, Idaho. Design by Studio Boise, LLC. Photography by Cesar Martinez.
Design ideas for a mid-sized contemporary one-storey grey exterior in Boise with stone veneer and a hip roof.
Design ideas for a mid-sized contemporary one-storey grey exterior in Boise with stone veneer and a hip roof.
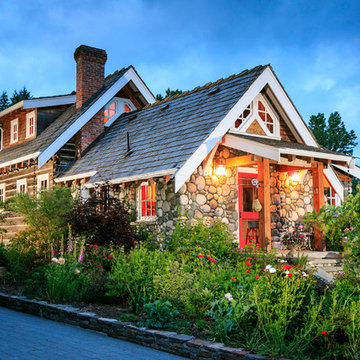
Design ideas for a mid-sized country two-storey grey exterior in Vancouver with stone veneer and a gable roof.
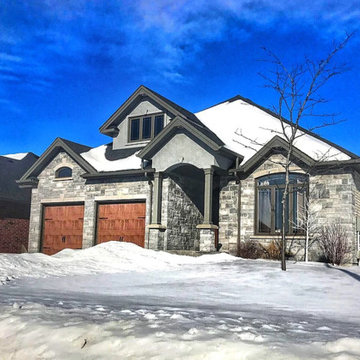
Design ideas for a mid-sized arts and crafts two-storey grey house exterior in Toronto with stone veneer, a gable roof and a shingle roof.
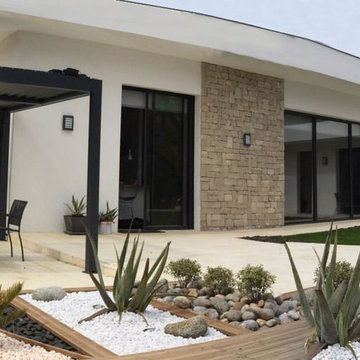
Atelier Scenario
Design ideas for a mid-sized contemporary one-storey beige house exterior in Toulouse with stone veneer and a flat roof.
Design ideas for a mid-sized contemporary one-storey beige house exterior in Toulouse with stone veneer and a flat roof.
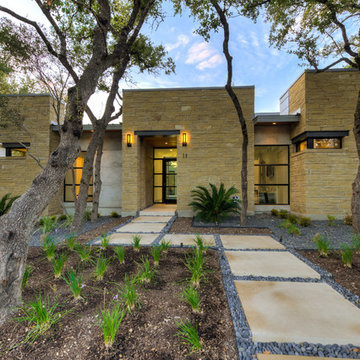
Inspiration for a mid-sized modern one-storey beige house exterior in Austin with stone veneer and a flat roof.
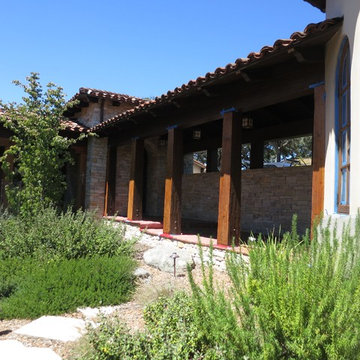
This is an example of a large arts and crafts one-storey white house exterior in San Francisco with stone veneer, a gable roof and a tile roof.
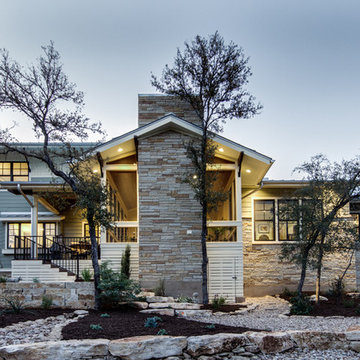
FourWallsPhotography.com
Screened-In porch, Austin luxury home, Austin custom home, BarleyPfeiffer Architecture, wood floors, sustainable design, sleek design, modern, low voc paint, interiors and consulting, house ideas, home planning, 5 star energy, high performance, green building, fun design, 5 star appliance, find a pro, family home, elegance, efficient, custom-made, comprehensive sustainable architects, natural lighting, Austin TX, Barley & Pfeiffer Architects, professional services, green design, curb appeal, LEED, AIA,
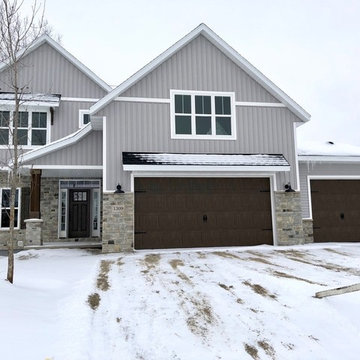
The exterior features stone, vertical siding, and wood grain garage doors
Photo of a mid-sized country two-storey grey house exterior in Other with stone veneer, a gable roof and a shingle roof.
Photo of a mid-sized country two-storey grey house exterior in Other with stone veneer, a gable roof and a shingle roof.
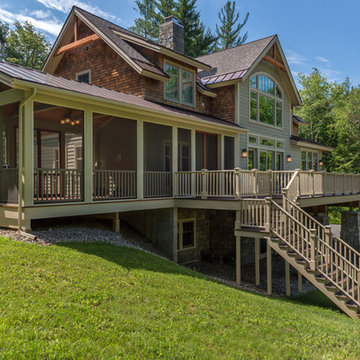
Inspiration for a large arts and crafts two-storey house exterior in Boston with stone veneer and a shed roof.
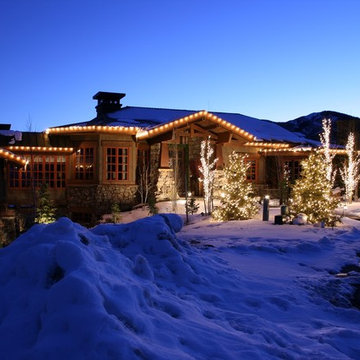
Chasing away cold nights with these warm and elegant looking LED bulbs. Sizes include m5 LED mini-lights on the pines, g12 LED lights on the aspens, and C7 bulbs along the roof line.
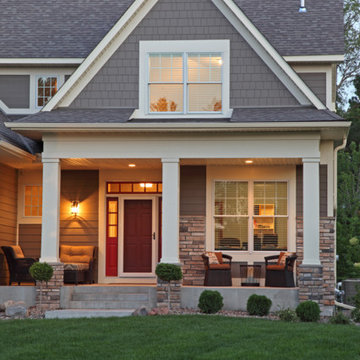
Design ideas for a mid-sized traditional two-storey grey exterior in Minneapolis with stone veneer and a gable roof.
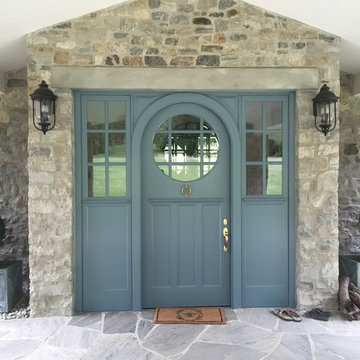
Mid-sized traditional two-storey grey exterior in Phoenix with stone veneer and a gable roof.
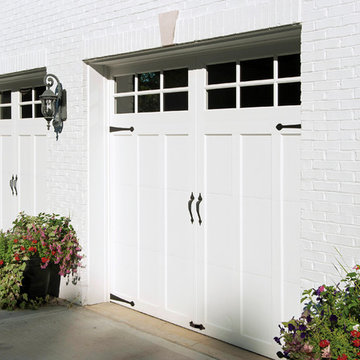
Photo of a large traditional one-storey white exterior in DC Metro with stone veneer.
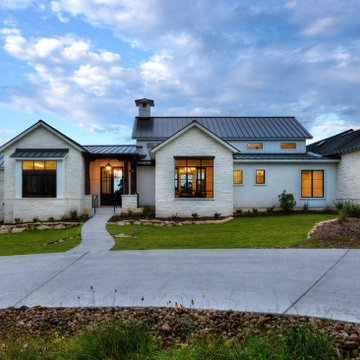
Exterior of the modern farmhouse using white limestone and a black metal roof.
This is an example of a mid-sized country one-storey white house exterior in Austin with stone veneer, a shed roof and a metal roof.
This is an example of a mid-sized country one-storey white house exterior in Austin with stone veneer, a shed roof and a metal roof.
Exterior Design Ideas with Stone Veneer
4