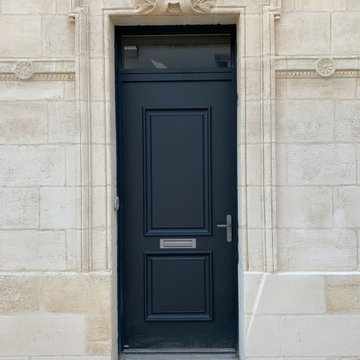Exterior Design Ideas with Stone Veneer
Refine by:
Budget
Sort by:Popular Today
41 - 60 of 381 photos
Item 1 of 3
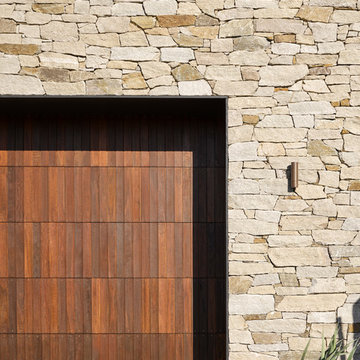
Christopher Frederick Jones
This is an example of a mid-sized beach style two-storey beige exterior in Brisbane with stone veneer.
This is an example of a mid-sized beach style two-storey beige exterior in Brisbane with stone veneer.
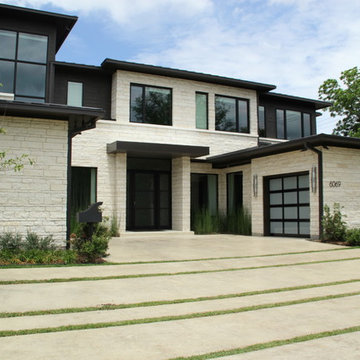
Inspiration for a mid-sized contemporary two-storey beige exterior in Dallas with stone veneer.
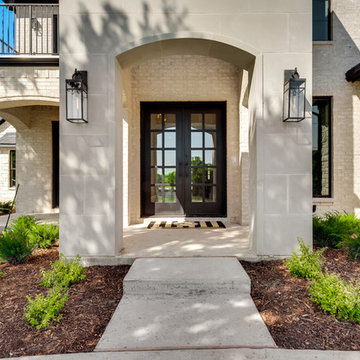
This is an example of a large transitional two-storey white house exterior in Dallas with stone veneer, a gable roof and a shingle roof.
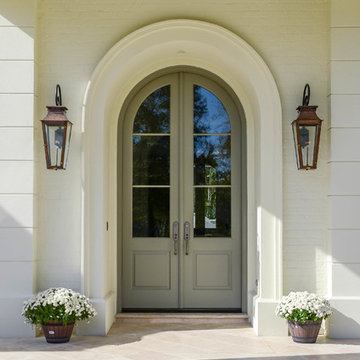
Home was built by Olde Orleans, Inc in Covington La. Jefferson Door supplied the custom 10 foot tall Mahogany exterior doors, 9 foot tall interior doors, windows (Krestmart), moldings, columns (HB&G) and door hardware (Emtek).
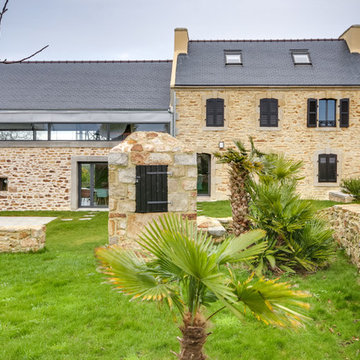
Design ideas for an expansive country three-storey white house exterior in Brest with stone veneer, a gable roof and a mixed roof.
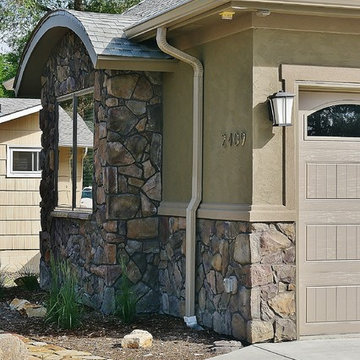
Inspiration for a large arts and crafts one-storey beige exterior in Denver with stone veneer.
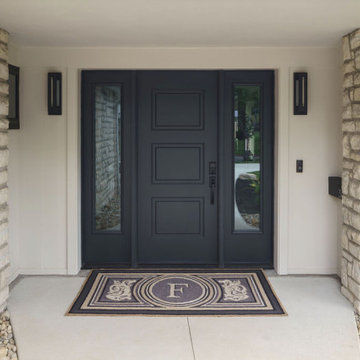
Exterior refresh - new front entry door with sidelights, lighting and paint
Design ideas for a mid-sized transitional one-storey beige house exterior in Columbus with stone veneer.
Design ideas for a mid-sized transitional one-storey beige house exterior in Columbus with stone veneer.
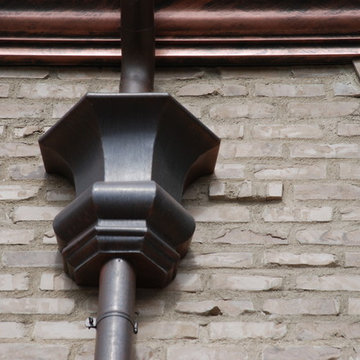
This is an example of an expansive arts and crafts split-level brown house exterior in Salt Lake City with stone veneer, a clipped gable roof and a shingle roof.
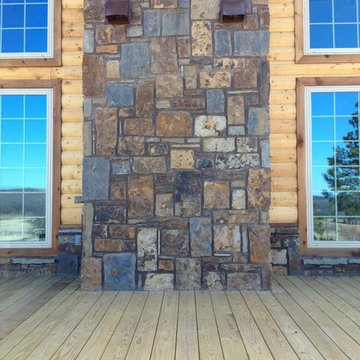
Denali thin stone veneer from the Quarry Mill looks striking against the wood siding of this residential house. Denali natural stone veneer is a high density sandstone cut into rough rectangles forming the castle rock style. The stone gets its abundance of color from the heavy mineral staining. The mineral staining occurred naturally in the quarry over time as water washed minerals between the individual layers of stone. The colors include blue, light grey, tan and brown. Denali also has a very rugged and unique texture with a mix of dimpled, smooth and wavy pieces. This stone is sold as individual pieces intended to be installed by a professional masonry contractor. If you are looking for a rustic and colorful thin stone veneer Denali is a great choice.
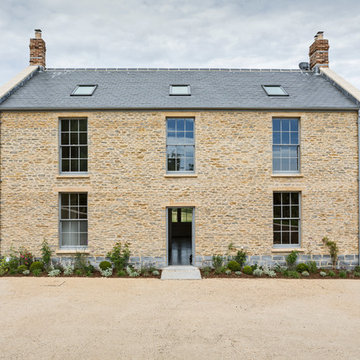
Graham Gaunt
Large traditional three-storey beige house exterior in Other with stone veneer and a gable roof.
Large traditional three-storey beige house exterior in Other with stone veneer and a gable roof.
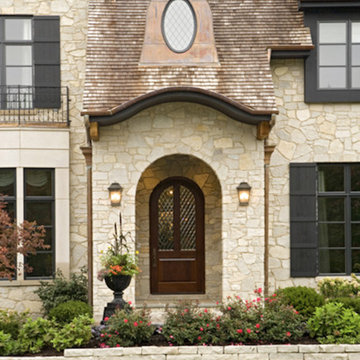
Inspiration for a mid-sized traditional two-storey beige house exterior in Other with stone veneer, a hip roof and a shingle roof.
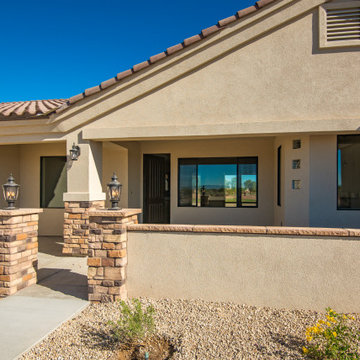
Inspiration for a mid-sized one-storey house exterior in Las Vegas with stone veneer, a gable roof and a tile roof.
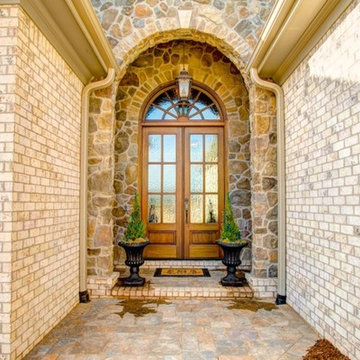
Design ideas for a mid-sized transitional two-storey white exterior in Other with stone veneer.
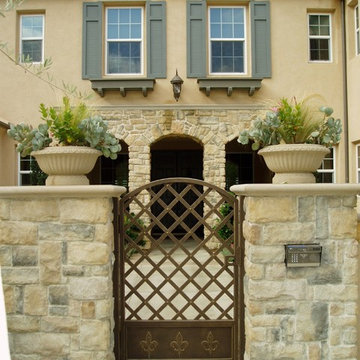
Design and build by Hill's landscapes inc, the design build co. outdoor pavilion, pool, clean lines
Inspiration for a mediterranean two-storey beige house exterior in San Diego with stone veneer.
Inspiration for a mediterranean two-storey beige house exterior in San Diego with stone veneer.
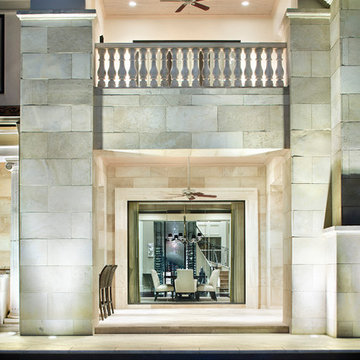
Piston Design
This is an example of an expansive mediterranean two-storey white exterior in Houston with stone veneer.
This is an example of an expansive mediterranean two-storey white exterior in Houston with stone veneer.

Louisa, San Clemente Coastal Modern Architecture
The brief for this modern coastal home was to create a place where the clients and their children and their families could gather to enjoy all the beauty of living in Southern California. Maximizing the lot was key to unlocking the potential of this property so the decision was made to excavate the entire property to allow natural light and ventilation to circulate through the lower level of the home.
A courtyard with a green wall and olive tree act as the lung for the building as the coastal breeze brings fresh air in and circulates out the old through the courtyard.
The concept for the home was to be living on a deck, so the large expanse of glass doors fold away to allow a seamless connection between the indoor and outdoors and feeling of being out on the deck is felt on the interior. A huge cantilevered beam in the roof allows for corner to completely disappear as the home looks to a beautiful ocean view and Dana Point harbor in the distance. All of the spaces throughout the home have a connection to the outdoors and this creates a light, bright and healthy environment.
Passive design principles were employed to ensure the building is as energy efficient as possible. Solar panels keep the building off the grid and and deep overhangs help in reducing the solar heat gains of the building. Ultimately this home has become a place that the families can all enjoy together as the grand kids create those memories of spending time at the beach.
Images and Video by Aandid Media.
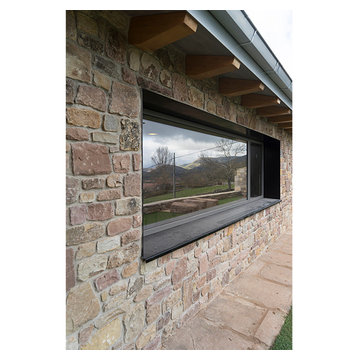
El proyecto está ubicado en un pequeño pueblo de montaña en el Valle de Alto Campoo y se originó a partir de la adaptación a las condiciones locales y las antiguas técnicas de mampostería de piedra con cubierta inclinada, para una mejor integración con el entorno.
El programa, coherente con el estilo de vida actual, se desarrolla adoptando un esquema lineal, reduciendo al mínimo los pasillos y diferenciando los espacios de día y de noche. Así la sala de estar, situada en el centro de la casa, se abre hacia el sureste a través de un ventanal que permite disfrutar de las impresionantes vistas hacia el valle y las montañas. Los dormitorios se sitúan en el ala suroeste, la zona más privada. Gracias a su generosa altura, un entrepiso en la parte superior del baño, permite dos lugares adicionales para dormir.
La casa es muy respetuosa con el medio ambiente en términos estéticos y técnicos, y está diseñada y construida con extrema atención y cuidado por los detalles. Las vastas paredes exteriores de piedra contrastan con el cálido y delicado ambiente interior, gracias a la estructura y los detalles de madera.
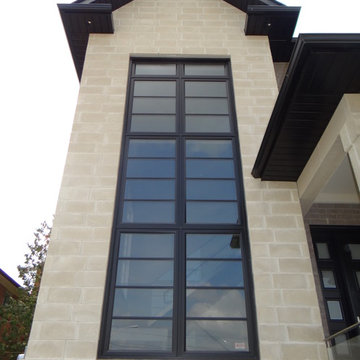
Black Window with Low E/Argon Grey Tinted Glass,
Inspiration for a large transitional two-storey beige house exterior in Toronto with stone veneer.
Inspiration for a large transitional two-storey beige house exterior in Toronto with stone veneer.
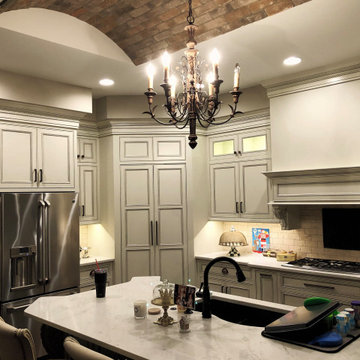
built by ADC Homes
Lee Douglas Interiors - Clarissa Vokler
Photo of a mid-sized one-storey beige house exterior in Omaha with stone veneer, a hip roof and a tile roof.
Photo of a mid-sized one-storey beige house exterior in Omaha with stone veneer, a hip roof and a tile roof.
Exterior Design Ideas with Stone Veneer
3
