Exterior Design Ideas with Stone Veneer
Refine by:
Budget
Sort by:Popular Today
1 - 20 of 669 photos
Item 1 of 3

Inspiration for a contemporary barndominium
Inspiration for a large contemporary one-storey white house exterior in Austin with stone veneer, a metal roof and a black roof.
Inspiration for a large contemporary one-storey white house exterior in Austin with stone veneer, a metal roof and a black roof.
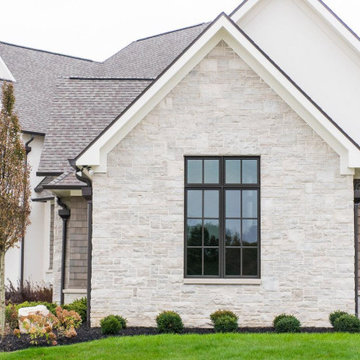
Empire real thin stone veneer from the Quarry Mill adds modern elegance to this stunning residential home. Empire natural stone veneer consists of mild shades of gray and a consistent sandstone texture. This stone comes in various sizes of mostly rectangular-shaped stones with squared edges. Empire is a great stone to create a brick wall layout while still creating a natural look and feel. As a result, it works well for large and small projects like accent walls, exterior siding, and features like mailboxes. The light colors will blend well with any décor and provide a neutral backing to any space.
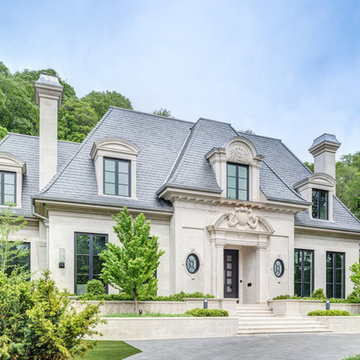
French Transitional Located in Toronto// Makow Architects
Photo of a traditional one-storey beige house exterior in Toronto with stone veneer, a shingle roof and a hip roof.
Photo of a traditional one-storey beige house exterior in Toronto with stone veneer, a shingle roof and a hip roof.
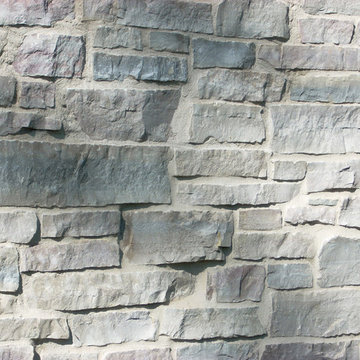
This is an example of a mid-sized traditional one-storey brown exterior in Houston with stone veneer.
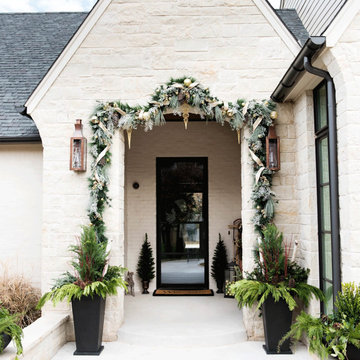
Holiday Garland Entry with Governor Flush Mount Lanterns
The Bevolo Governor® Lantern is inspired by a historic colonial fixture design. The fixture's tall masculine nature complements a number of architectural styles. It is best when used to address vertical architectural elements such as columns and French doors. The Governor® flush mount is available in natural gas, liquid propane, and electric.
Standard Lantern Sizes
Height Width Depth
24.0" 6.0" 6.5"
30.0" 7.5" 8.0"
36.0" 9.0" 9.5"
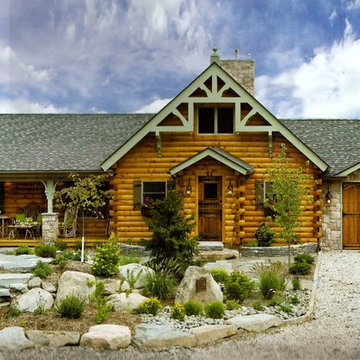
Design-Susan M. Niblo
Photo-Roger Wade
This is an example of a traditional exterior in New York with stone veneer.
This is an example of a traditional exterior in New York with stone veneer.
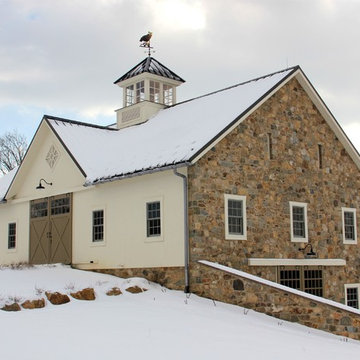
This is an example of a mid-sized country two-storey beige house exterior in Philadelphia with stone veneer, a gable roof and a metal roof.
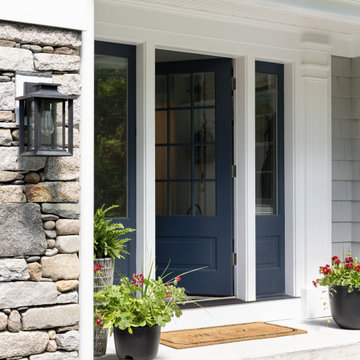
We designed and built a 2-story, 2-stall garage addition on this Cape Cod style home in Westwood, MA. We removed the former breezeway and single-story, 2-stall garage and replaced it with a beautiful and functional design. We replaced the breezeway (which did not connect the garage and house) with a mudroom filled with space and storage (and a powder room) as well as the 2-stall garage and a main suite above. The main suite includes a large bedroom, walk-in closest (hint - those two small dormers you see) and a large main bathroom. Back on the first floor, we relocated a bathroom, renovated the kitchen and above all, improved form, flow and function between spaces. Our team also replaced the deck which offers a perfect combination of indoor/outdoor living.
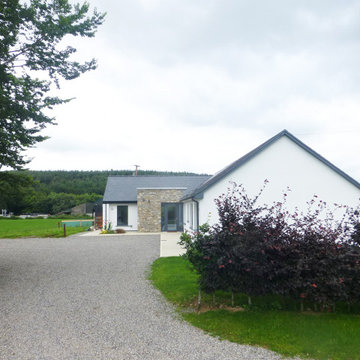
Bungalow Extension + Renovation – West Waterford
Involved a new Rear Extension changing how the House is used and moved the new Front Entrance & approach to the rear of the House. The new Porch was built with stone salvaged on site, which came from a previously demolished stone building where earlier generations of the family lived on the farm.
The Project finished in early 2019 and involved the Extension and Deep-Renovation of the Existing Bungalow, where Utility Spaces previously received most of the midday sun, while the Living Spaces were disconnected and did not get sufficient direct daylight.
The redesign of this bungalow creates connected living spaces which benefit from a south, east and west aspect receiving all day sunlight, while connecting the interior with the countryside and garden spaces outside.
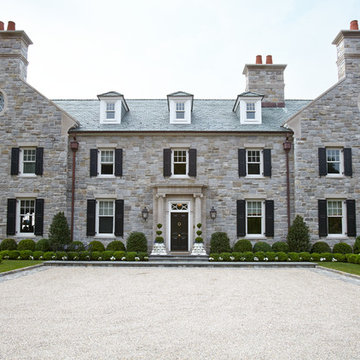
Photography by Keith Scott Morton
From grand estates, to exquisite country homes, to whole house renovations, the quality and attention to detail of a "Significant Homes" custom home is immediately apparent. Full time on-site supervision, a dedicated office staff and hand picked professional craftsmen are the team that take you from groundbreaking to occupancy. Every "Significant Homes" project represents 45 years of luxury homebuilding experience, and a commitment to quality widely recognized by architects, the press and, most of all....thoroughly satisfied homeowners. Our projects have been published in Architectural Digest 6 times along with many other publications and books. Though the lion share of our work has been in Fairfield and Westchester counties, we have built homes in Palm Beach, Aspen, Maine, Nantucket and Long Island.
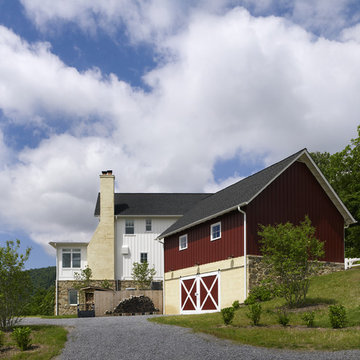
Photographer: Allen Russ from Hoachlander Davis Photography, LLC
Principal Architect: Steve Vanze, FAIA, LEED AP
Project Architect: Ellen Hatton, AIA
--
2008
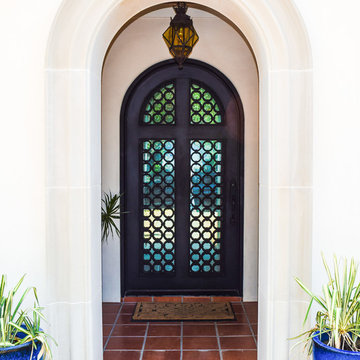
Mid-sized mediterranean two-storey white house exterior in Dallas with stone veneer, a clipped gable roof and a metal roof.
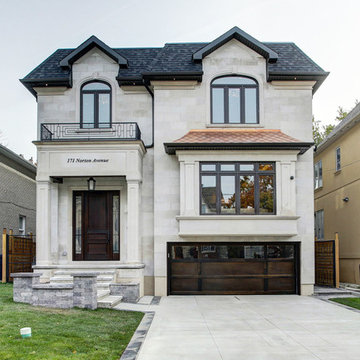
Design ideas for a mid-sized traditional two-storey white house exterior in Toronto with stone veneer, a flat roof and a shingle roof.
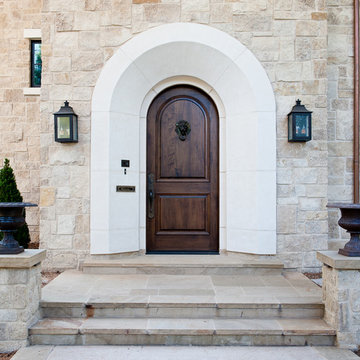
Design ideas for an expansive traditional two-storey beige exterior in Denver with stone veneer and a hip roof.
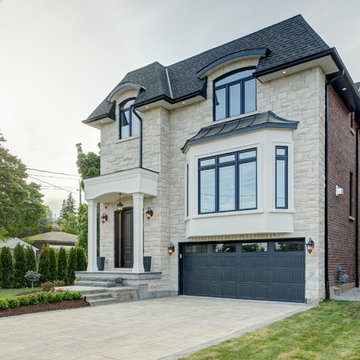
This quality custom home is found in the Willowdale neighbourhood of North York, in the Greater Toronto Area. It was designed and built by Avvio Fine Homes in 2015. Built on a 44' x 130' lot, the 3480 sq ft. home (+ 1082 sq ft. finished lower level) has 4 + 1 bedrooms, 4 + 1 bathrooms and 2-car at-grade garage. Avvio's Vincent Gambino designed the home using Feng Shui principles, creating a smart layout filled with natural light, highlighted by the spa-like master ensuite and large gourmet kitchen and servery.
Photo Credit: 360SkyStudio
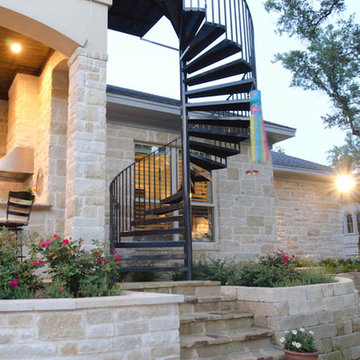
wrought iron spiral stairs
Inspiration for an expansive traditional two-storey white exterior in Austin with stone veneer.
Inspiration for an expansive traditional two-storey white exterior in Austin with stone veneer.
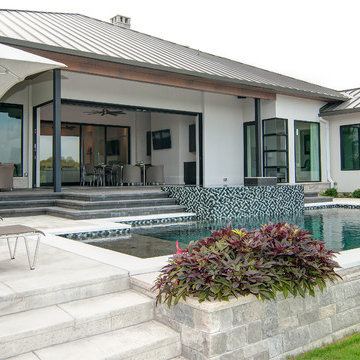
Architectural Design by Richard Berry Residential Design Studio
Color Selections & Specifications of this Modern Home coordinated by Parker Designs.
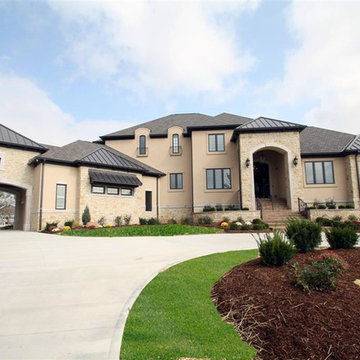
Mid-sized contemporary two-storey beige house exterior in Indianapolis with stone veneer, a hip roof and a metal roof.
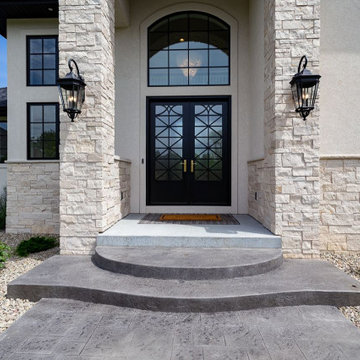
Inspiration for a two-storey beige house exterior in Other with stone veneer, a gable roof and a shingle roof.
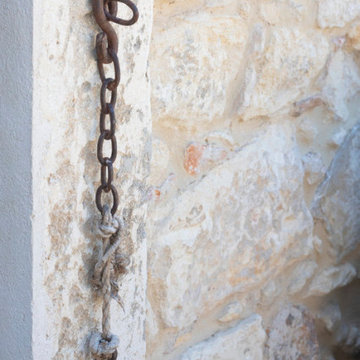
Façade en pierres apparentes d'une partie de la maison qui permet de conserver un aspect traditionnel des lieux dans une maison rénovée d'une manière plus contemporaine.
Exterior Design Ideas with Stone Veneer
1