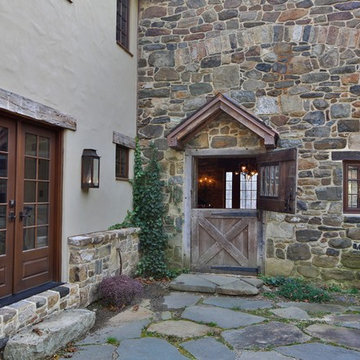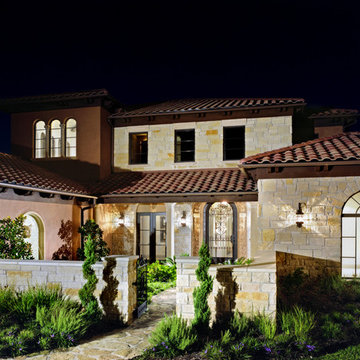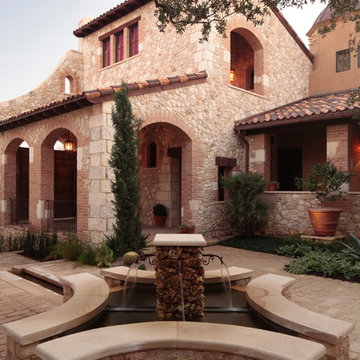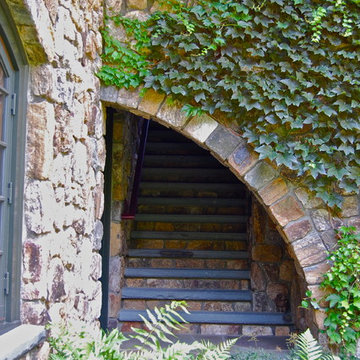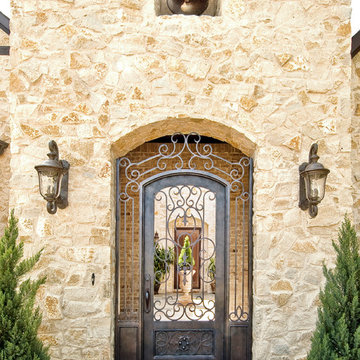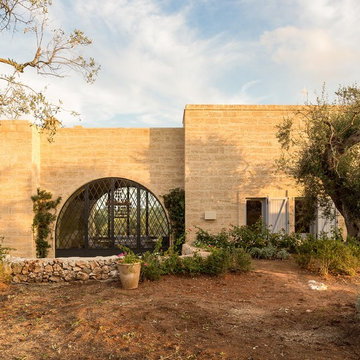Exterior Design Ideas with Stone Veneer
Refine by:
Budget
Sort by:Popular Today
1 - 20 of 26 photos
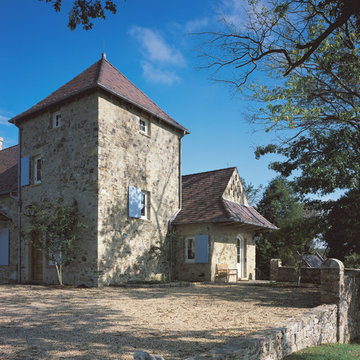
© Ron Blunt
This is an example of an exterior in DC Metro with stone veneer.
This is an example of an exterior in DC Metro with stone veneer.
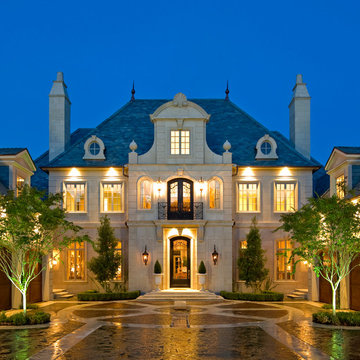
Photo of a traditional two-storey beige exterior in Dallas with stone veneer and a hip roof.
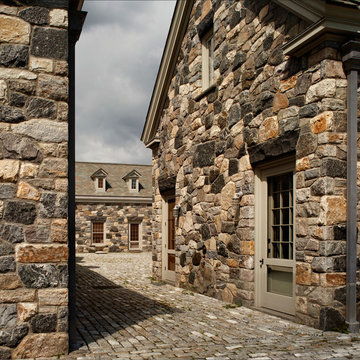
Michael Biondo Photography
Traditional exterior in Bridgeport with stone veneer.
Traditional exterior in Bridgeport with stone veneer.
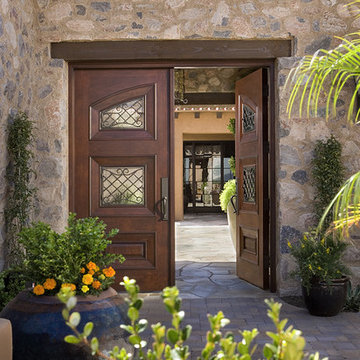
Dino Tonn
Custom Gate leads to Courtyard
Inspiration for a mediterranean exterior in Phoenix with stone veneer.
Inspiration for a mediterranean exterior in Phoenix with stone veneer.
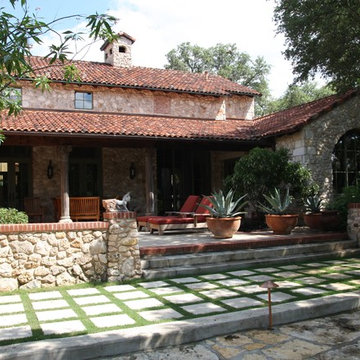
rear terrace
rick o'donnell architect
This is an example of a mediterranean exterior in Austin with stone veneer and a tile roof.
This is an example of a mediterranean exterior in Austin with stone veneer and a tile roof.
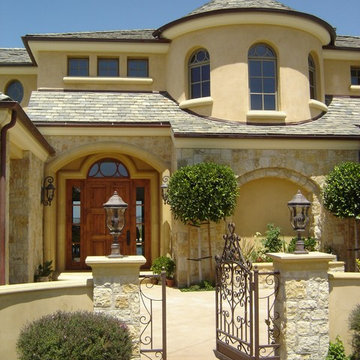
Loewen Aluminum Clad Windows
Design ideas for a mediterranean exterior in San Diego with stone veneer.
Design ideas for a mediterranean exterior in San Diego with stone veneer.
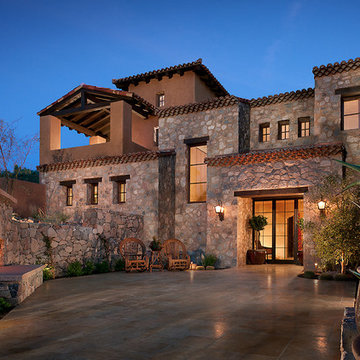
Photo by Mark Boisclair
Inspiration for a mediterranean exterior in Phoenix with stone veneer.
Inspiration for a mediterranean exterior in Phoenix with stone veneer.
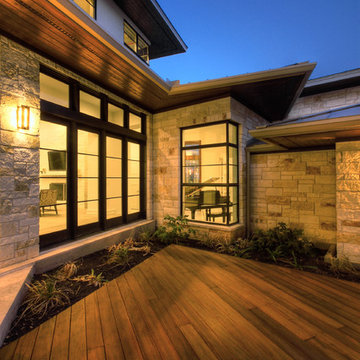
This Westlake site posed several challenges that included managing a sloping lot and capturing the views of downtown Austin in specific locations on the lot, while staying within the height restrictions. The service and garages split in two, buffering the less private areas of the lot creating an inner courtyard. The ancillary rooms are organized around this court leading up to the entertaining areas. The main living areas serve as a transition to a private natural vegetative bluff on the North side. Breezeways and terraces connect the various outdoor living spaces feeding off the great room and dining, balancing natural light and summer breezes to the interior spaces. The private areas are located on the upper level, organized in an inverted “u”, maximizing the best views on the lot. The residence represents a programmatic collaboration of the clients’ needs and subdivision restrictions while engaging the unique features of the lot.
Built by Butterfield Custom Homes
Photography by Adam Steiner
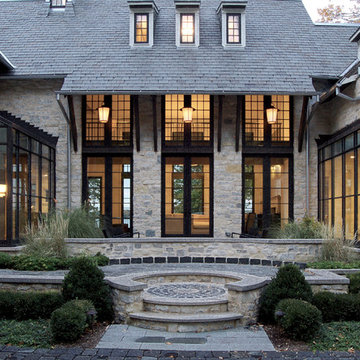
This is an example of a traditional three-storey grey exterior in Milwaukee with stone veneer and a hip roof.
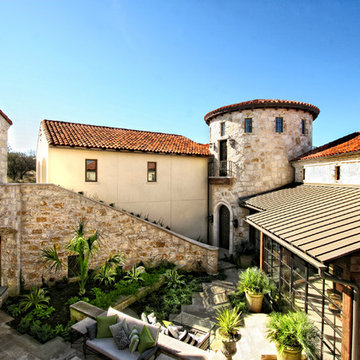
Horseshoe Bay Lakefront Estate Courtyard by Zbranek & Holt Custom Homes, Horseshoe Bay and Austin Custom Home Builder
Eric Hull Photography
Photo of a mediterranean exterior in Austin with stone veneer.
Photo of a mediterranean exterior in Austin with stone veneer.
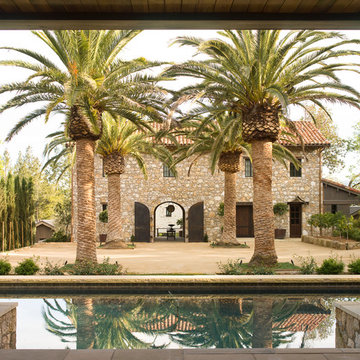
This expansive St. Helena project entailed the construction of a complete wine valley estate, including a 5 bedroom 4-1/2 bath main residence and a 2 bedroom and 2 bath guest house. Included in the project were the pool, pool house, and sweeping architecturally designed gardens with detailed stonework. Additions to the project included: hand-built open trusses, multiple grand staircases, a custom wood bath tub filled from the ceiling, a firemen’s pole in the children’s wing with built-in queen sized bunk beds, a koi pond and custom finishes on all new and recycled materials throughout the estate.
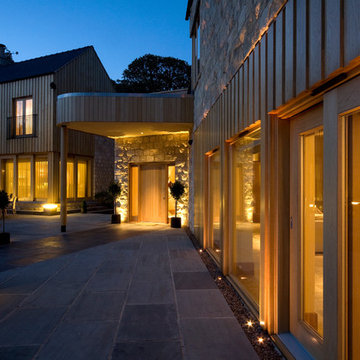
Photo courtesy of Simon Warren
Photo of a modern exterior in Other with stone veneer.
Photo of a modern exterior in Other with stone veneer.
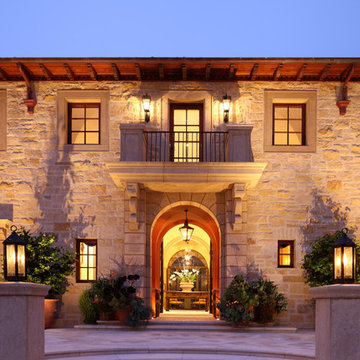
Rural Italian Estate in Carmel Valley, by Evens Architects - Entry Door
Design ideas for a mediterranean two-storey exterior in San Francisco with stone veneer.
Design ideas for a mediterranean two-storey exterior in San Francisco with stone veneer.
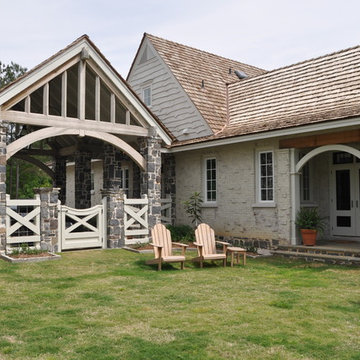
Exterior photos
Inspiration for a country exterior in Jackson with stone veneer.
Inspiration for a country exterior in Jackson with stone veneer.
Exterior Design Ideas with Stone Veneer
1
