Exterior Design Ideas with Vinyl Siding and Shingle Siding
Refine by:
Budget
Sort by:Popular Today
141 - 160 of 216 photos
Item 1 of 3
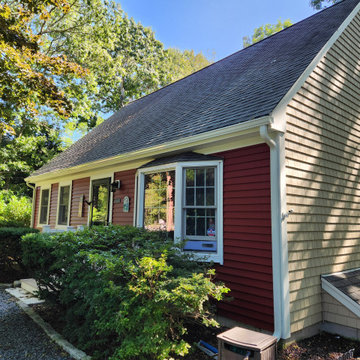
CertainTeed Monogram vinyl siding in Melrose on front of house, CertainTeed Cedar Impressions T5Sawmill Straight Edge in Savannah Wicker on side of house.
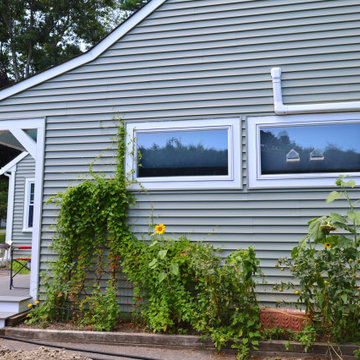
This is an example of a traditional green house exterior in Boston with vinyl siding and shingle siding.
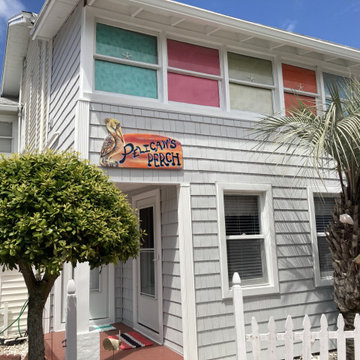
Jacksonville Beach. 100+ year old home. Remodeled with Mastic High Performance Perfection Cedar Shake.
Photo of a large contemporary two-storey grey exterior in Other with vinyl siding and shingle siding.
Photo of a large contemporary two-storey grey exterior in Other with vinyl siding and shingle siding.
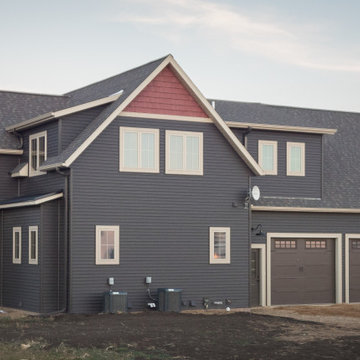
Design ideas for a large traditional two-storey grey house exterior in Other with vinyl siding, a shingle roof and shingle siding.
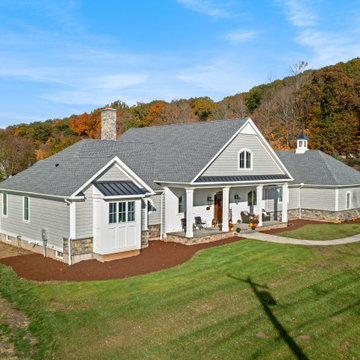
This coastal farmhouse design is destined to be an instant classic. This classic and cozy design has all of the right exterior details, including gray shingle siding, crisp white windows and trim, metal roofing stone accents and a custom cupola atop the three car garage. It also features a modern and up to date interior as well, with everything you'd expect in a true coastal farmhouse. With a beautiful nearly flat back yard, looking out to a golf course this property also includes abundant outdoor living spaces, a beautiful barn and an oversized koi pond for the owners to enjoy.
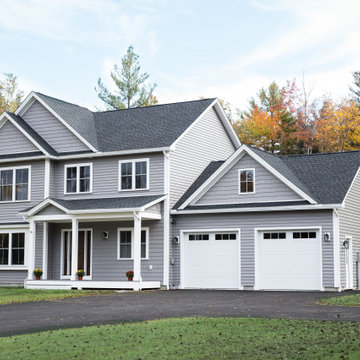
Design ideas for a mid-sized traditional two-storey grey house exterior in Boston with vinyl siding, a gable roof, a shingle roof, a grey roof and shingle siding.
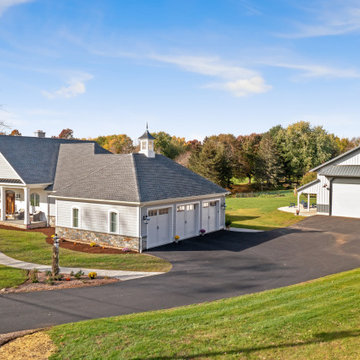
This coastal farmhouse design is destined to be an instant classic. This classic and cozy design has all of the right exterior details, including gray shingle siding, crisp white windows and trim, metal roofing stone accents and a custom cupola atop the three car garage. It also features a modern and up to date interior as well, with everything you'd expect in a true coastal farmhouse. With a beautiful nearly flat back yard, looking out to a golf course this property also includes abundant outdoor living spaces, a beautiful barn and an oversized koi pond for the owners to enjoy.
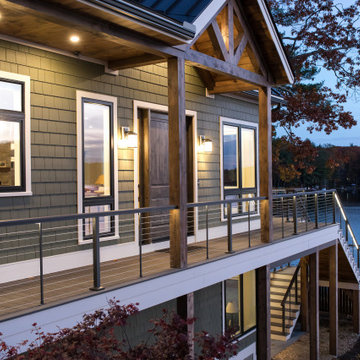
Design ideas for a large arts and crafts two-storey green house exterior in Boston with vinyl siding, a gable roof, a metal roof, a brown roof and shingle siding.
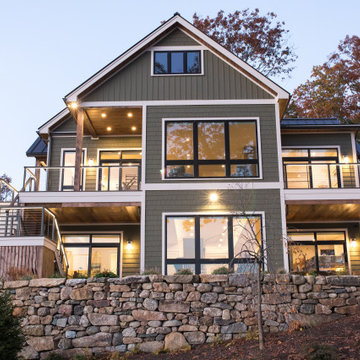
Photo of a large arts and crafts two-storey green house exterior in Boston with vinyl siding, a gable roof, a metal roof, a brown roof and shingle siding.
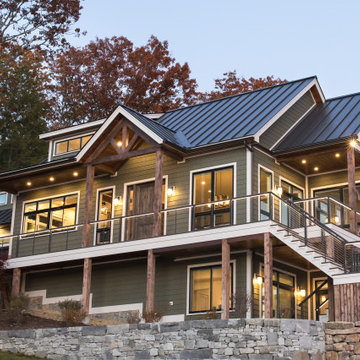
Photo of a large arts and crafts two-storey green house exterior in Boston with vinyl siding, a gable roof, a metal roof, a brown roof and shingle siding.
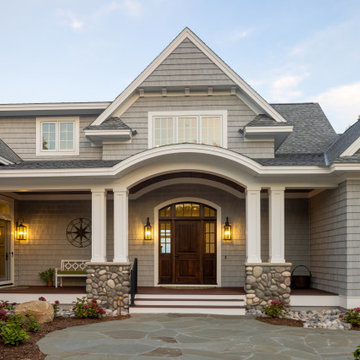
Our clients were relocating from the upper peninsula to the lower peninsula and wanted to design a retirement home on their Lake Michigan property. The topography of their lot allowed for a walk out basement which is practically unheard of with how close they are to the water. Their view is fantastic, and the goal was of course to take advantage of the view from all three levels. The positioning of the windows on the main and upper levels is such that you feel as if you are on a boat, water as far as the eye can see. They were striving for a Hamptons / Coastal, casual, architectural style. The finished product is just over 6,200 square feet and includes 2 master suites, 2 guest bedrooms, 5 bathrooms, sunroom, home bar, home gym, dedicated seasonal gear / equipment storage, table tennis game room, sauna, and bonus room above the attached garage. All the exterior finishes are low maintenance, vinyl, and composite materials to withstand the blowing sands from the Lake Michigan shoreline.
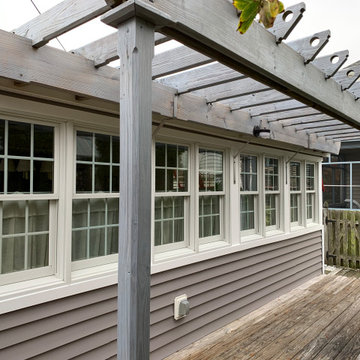
Photo of a small beach style one-storey grey house exterior in Philadelphia with vinyl siding, a hip roof, a shingle roof, a brown roof and shingle siding.
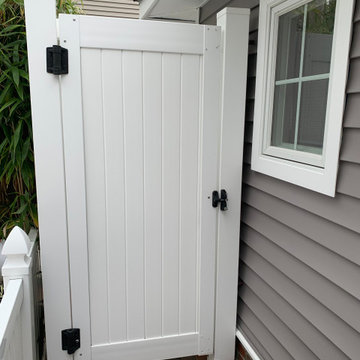
This is an example of a small beach style one-storey grey house exterior in Philadelphia with vinyl siding, a hip roof, a shingle roof, a brown roof and shingle siding.

Small beach style one-storey grey house exterior in Philadelphia with vinyl siding, a hip roof, a shingle roof, a brown roof and shingle siding.
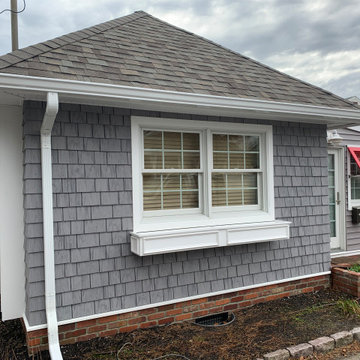
Photo of a small beach style one-storey grey house exterior in Philadelphia with vinyl siding, a hip roof, a shingle roof, a brown roof and shingle siding.

Our clients were relocating from the upper peninsula to the lower peninsula and wanted to design a retirement home on their Lake Michigan property. The topography of their lot allowed for a walk out basement which is practically unheard of with how close they are to the water. Their view is fantastic, and the goal was of course to take advantage of the view from all three levels. The positioning of the windows on the main and upper levels is such that you feel as if you are on a boat, water as far as the eye can see. They were striving for a Hamptons / Coastal, casual, architectural style. The finished product is just over 6,200 square feet and includes 2 master suites, 2 guest bedrooms, 5 bathrooms, sunroom, home bar, home gym, dedicated seasonal gear / equipment storage, table tennis game room, sauna, and bonus room above the attached garage. All the exterior finishes are low maintenance, vinyl, and composite materials to withstand the blowing sands from the Lake Michigan shoreline.
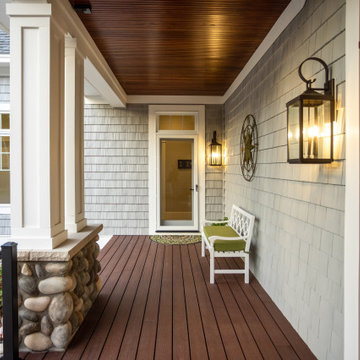
Our clients were relocating from the upper peninsula to the lower peninsula and wanted to design a retirement home on their Lake Michigan property. The topography of their lot allowed for a walk out basement which is practically unheard of with how close they are to the water. Their view is fantastic, and the goal was of course to take advantage of the view from all three levels. The positioning of the windows on the main and upper levels is such that you feel as if you are on a boat, water as far as the eye can see. They were striving for a Hamptons / Coastal, casual, architectural style. The finished product is just over 6,200 square feet and includes 2 master suites, 2 guest bedrooms, 5 bathrooms, sunroom, home bar, home gym, dedicated seasonal gear / equipment storage, table tennis game room, sauna, and bonus room above the attached garage. All the exterior finishes are low maintenance, vinyl, and composite materials to withstand the blowing sands from the Lake Michigan shoreline.
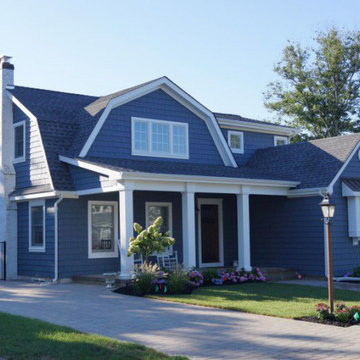
Inspiration for a traditional two-storey blue house exterior in New York with a gambrel roof, a shingle roof, a black roof, vinyl siding and shingle siding.
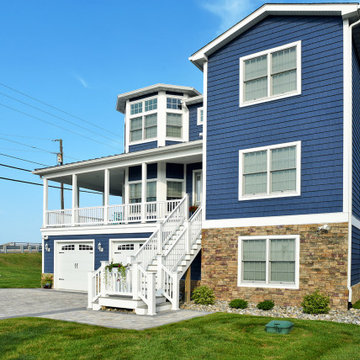
The two towers, one for guest bedrooms and one for living in provide a very different view. The one is full of windows for light and the other is kept simple.
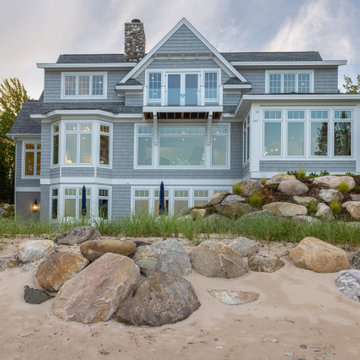
Our clients were relocating from the upper peninsula to the lower peninsula and wanted to design a retirement home on their Lake Michigan property. The topography of their lot allowed for a walk out basement which is practically unheard of with how close they are to the water. Their view is fantastic, and the goal was of course to take advantage of the view from all three levels. The positioning of the windows on the main and upper levels is such that you feel as if you are on a boat, water as far as the eye can see. They were striving for a Hamptons / Coastal, casual, architectural style. The finished product is just over 6,200 square feet and includes 2 master suites, 2 guest bedrooms, 5 bathrooms, sunroom, home bar, home gym, dedicated seasonal gear / equipment storage, table tennis game room, sauna, and bonus room above the attached garage. All the exterior finishes are low maintenance, vinyl, and composite materials to withstand the blowing sands from the Lake Michigan shoreline.
Exterior Design Ideas with Vinyl Siding and Shingle Siding
8