Exterior Design Ideas with Vinyl Siding and Shingle Siding
Refine by:
Budget
Sort by:Popular Today
61 - 80 of 219 photos
Item 1 of 3
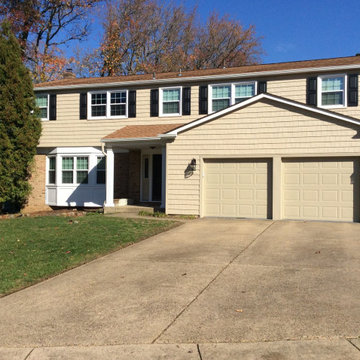
This is an example of a large traditional two-storey beige house exterior in Philadelphia with vinyl siding, a gable roof, a shingle roof, a brown roof and shingle siding.
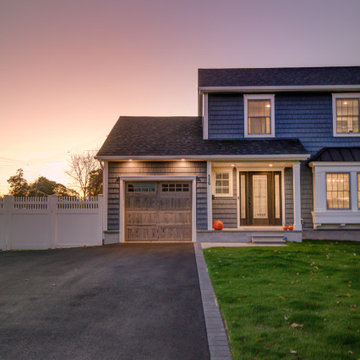
Complete Remodel of a home with a new family room addition in the rear. This remodel included expanding the kitchen space to create a new larger kitchen open into the new family room, a formal dining room, two new bathrooms a new open front entryway and a much needed update to the exterior of the home.
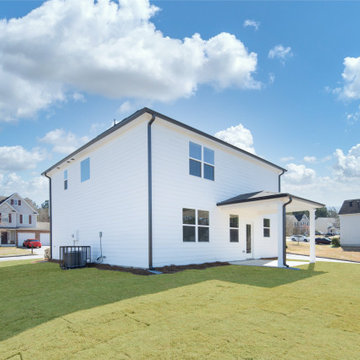
Explore the opportunities at Cornerstone. These open floor plans have large kitchens with stainless steel appliances, granite counter tops with tile back splashes and roomy islands. Enjoy spacious owner suites with massive walk in closet and spa-like baths.
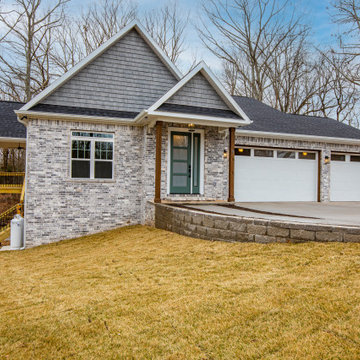
Photo of a large traditional two-storey grey house exterior in Other with vinyl siding, a gable roof, a shingle roof, a black roof and shingle siding.
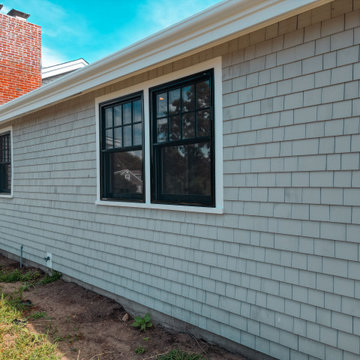
Inspiration for a one-storey white house exterior in Other with vinyl siding, a gable roof, a shingle roof, a grey roof and shingle siding.
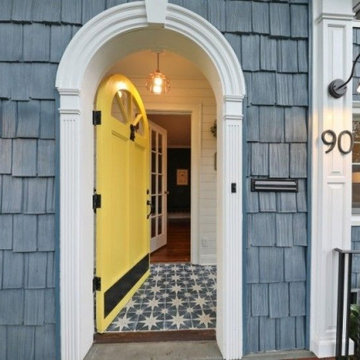
Inspiration for a traditional three-storey blue house exterior in New York with vinyl siding, a gable roof, a shingle roof, a grey roof and shingle siding.
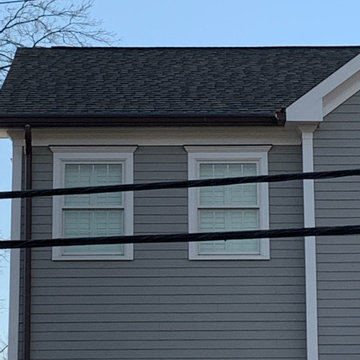
new roof installation and new vinyl siding
One-storey grey house exterior in New York with vinyl siding, a shingle roof, a grey roof and shingle siding.
One-storey grey house exterior in New York with vinyl siding, a shingle roof, a grey roof and shingle siding.
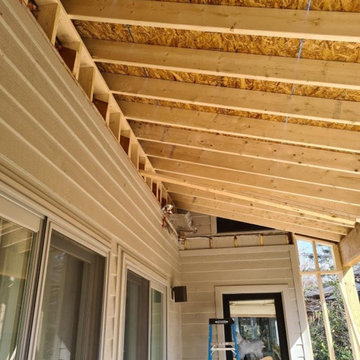
Embarking on the construction of a two-story home addition is a transformative journey that promises to redefine the very essence of a living space. This ambitious project involves the meticulous integration of new levels, seamlessly blending with the existing structure to create a harmonious and expanded dwelling. From the initial stages of envisioning additional spaces, versatile living spaces, or perhaps a dreamy master suite, to the careful planning of architectural design and structural considerations, each step is a testament to the commitment of enhancing both form and function. As Vision custom team lay the foundation and erect the framework, the two-story home addition takes shape, promising a vertical expansion that not only addresses the practical needs of a growing household but also introduces a new architectural dimension to the residence. With every beam and wall, the construction breathes life into the vision of a home that rises to meet the evolving demands of its occupants, creating a multi-level haven that harmonizes with the unique lifestyle and aspirations of the homeowners.
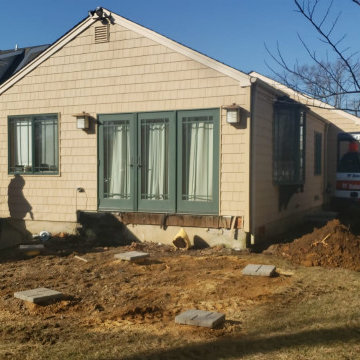
This was the rear of the house before we started
This is an example of a small modern one-storey brown house exterior in New York with vinyl siding, a gable roof, a shingle roof, a black roof and shingle siding.
This is an example of a small modern one-storey brown house exterior in New York with vinyl siding, a gable roof, a shingle roof, a black roof and shingle siding.
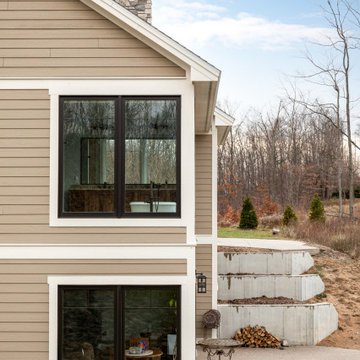
Design ideas for a large one-storey brown house exterior in Other with vinyl siding, a gable roof, a shingle roof, a grey roof and shingle siding.
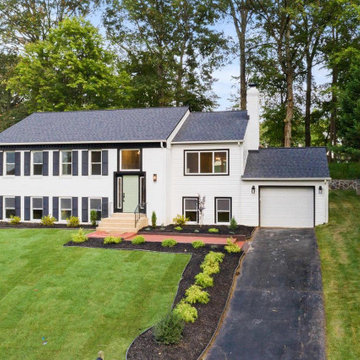
Design ideas for a large contemporary two-storey white house exterior in Other with vinyl siding, a gable roof, a shingle roof, a grey roof and shingle siding.
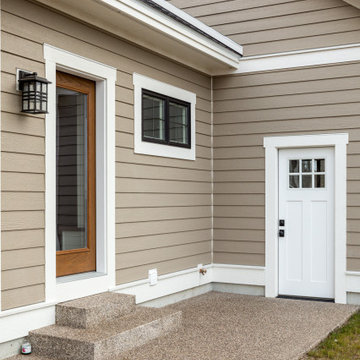
Large one-storey brown house exterior in Other with vinyl siding, a gable roof, a shingle roof, a grey roof and shingle siding.
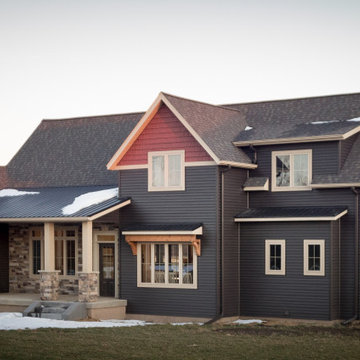
Photo of a large traditional two-storey grey house exterior in Other with vinyl siding, a shingle roof and shingle siding.
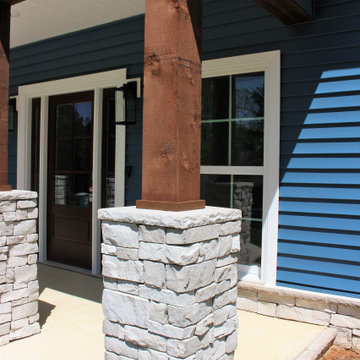
Photo of a large one-storey blue house exterior in Birmingham with vinyl siding and shingle siding.
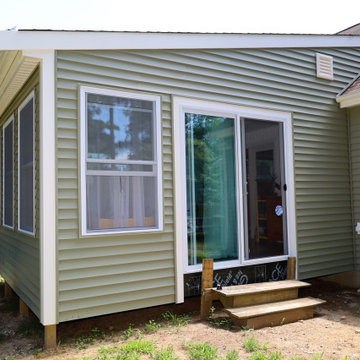
Inspiration for a traditional green house exterior in Boston with vinyl siding and shingle siding.
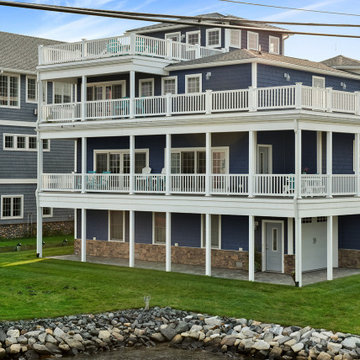
The wrap around porches provide plenty of space to sit outside and enjoy the views of the water.
Inspiration for a large eclectic blue house exterior in Other with four or more storeys, vinyl siding, a hip roof, a mixed roof, a black roof and shingle siding.
Inspiration for a large eclectic blue house exterior in Other with four or more storeys, vinyl siding, a hip roof, a mixed roof, a black roof and shingle siding.
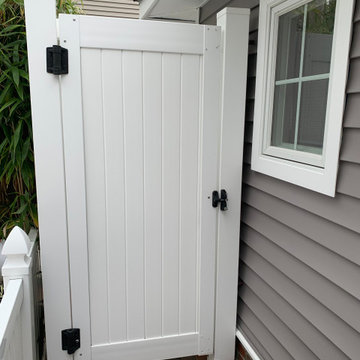
This is an example of a small beach style one-storey grey house exterior in Philadelphia with vinyl siding, a hip roof, a shingle roof, a brown roof and shingle siding.
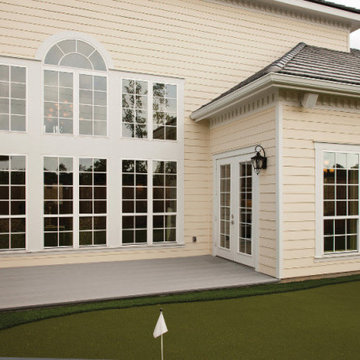
Photo of a two-storey beige house exterior in New York with vinyl siding, a gable roof and shingle siding.
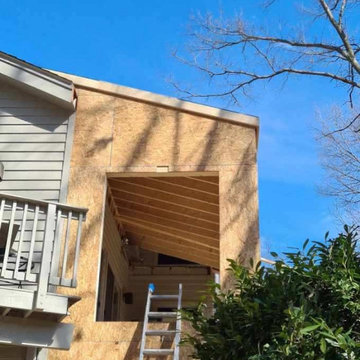
Embarking on the construction of a two-story home addition is a transformative journey that promises to redefine the very essence of a living space. This ambitious project involves the meticulous integration of new levels, seamlessly blending with the existing structure to create a harmonious and expanded dwelling. From the initial stages of envisioning additional spaces, versatile living spaces, or perhaps a dreamy master suite, to the careful planning of architectural design and structural considerations, each step is a testament to the commitment of enhancing both form and function. As Vision custom team lay the foundation and erect the framework, the two-story home addition takes shape, promising a vertical expansion that not only addresses the practical needs of a growing household but also introduces a new architectural dimension to the residence. With every beam and wall, the construction breathes life into the vision of a home that rises to meet the evolving demands of its occupants, creating a multi-level haven that harmonizes with the unique lifestyle and aspirations of the homeowners.
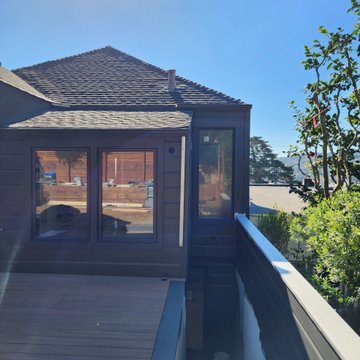
Near completion new construction home in the heart of the city featuring aluminum and wood clad products.
Design ideas for a large modern two-storey grey house exterior in San Francisco with vinyl siding, a shingle roof, a black roof and shingle siding.
Design ideas for a large modern two-storey grey house exterior in San Francisco with vinyl siding, a shingle roof, a black roof and shingle siding.
Exterior Design Ideas with Vinyl Siding and Shingle Siding
4