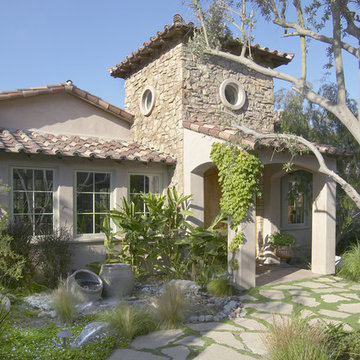Exterior Design Ideas with Stone Veneer and Vinyl Siding
Refine by:
Budget
Sort by:Popular Today
1 - 20 of 56,223 photos
Item 1 of 3
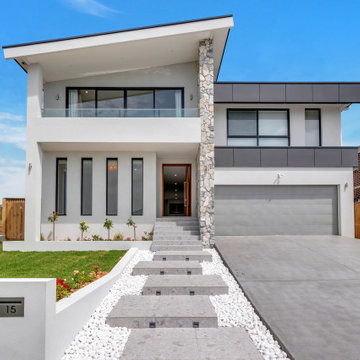
Custom home designed and built by Quantum Built.
Large modern one-storey grey townhouse exterior in Sydney with stone veneer and a metal roof.
Large modern one-storey grey townhouse exterior in Sydney with stone veneer and a metal roof.
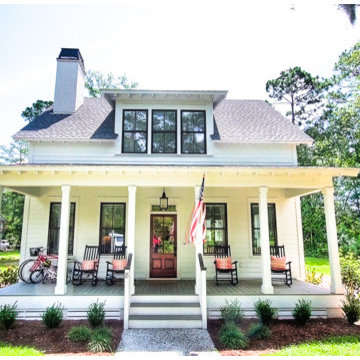
Captured Moments Photography
Inspiration for a mid-sized beach style two-storey white exterior in Charleston with vinyl siding and a hip roof.
Inspiration for a mid-sized beach style two-storey white exterior in Charleston with vinyl siding and a hip roof.
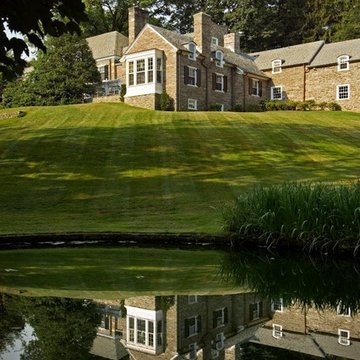
This is an example of a traditional exterior in Philadelphia with stone veneer.
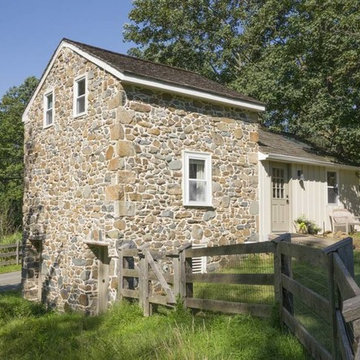
Photo of a small traditional two-storey beige house exterior in Philadelphia with stone veneer, a gable roof and a shingle roof.
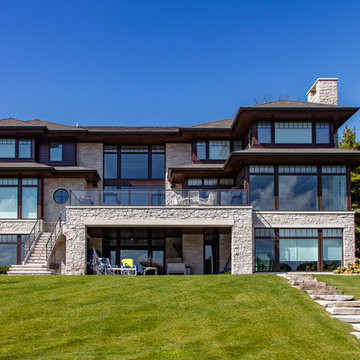
One of the hallmarks of Prairie style architecture is the integration of a home into the surrounding environment. So it is only fitting for a modern Prairie-inspired home to honor its environment through the use of sustainable materials and energy efficient systems to conserve and protect the earth on which it stands. This modern adaptation of a Prairie home in Bloomfield Hills completed in 2015 uses environmentally friendly materials and systems. Geothermal energy provides the home with a clean and sustainable source of power for the heating and cooling mechanisms, and maximizes efficiency, saving on gas and electric heating and cooling costs all year long. High R value foam insulation contributes to the energy saving and year round temperature control for superior comfort indoors. LED lighting illuminates the rooms, both in traditional light fixtures as well as in lighted shelving, display niches, and ceiling applications. Low VOC paint was used throughout the home in order to maintain the purest possible air quality for years to come. The homeowners will enjoy their beautiful home even more knowing it respects the land, because as Thoreau said, “What is the use of a house if you don’t have a decent planet to put it on?”
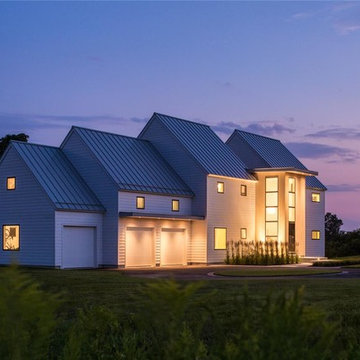
Situated on the edge of a large marsh in an area with few trees, this modern home’s simple design features spacious open areas inside and out. Gable rooflines and farmhouse height walls are in keeping with the heritage of Cape Elizabeth, Maine, where this home is located. Sleek, clean Integrity All Ultrex® windows were the ideal choice to help create an open floor plan for today’s contemporary taste. The homeowners described their new residence as crisp, contemporary, innovative, simple, minimalist and energy efficient.
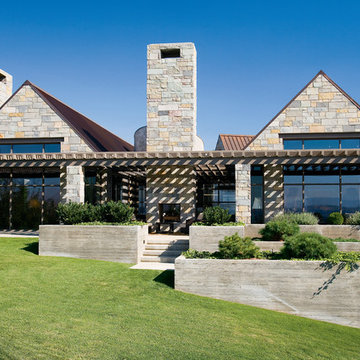
Inspiration for a contemporary exterior in Seattle with stone veneer.
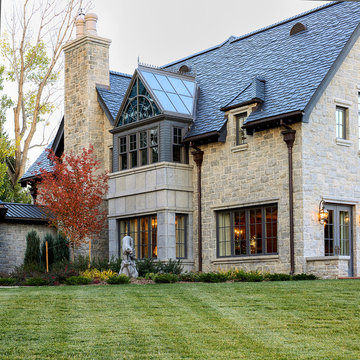
Expansive traditional two-storey beige exterior in Denver with stone veneer and a gable roof.
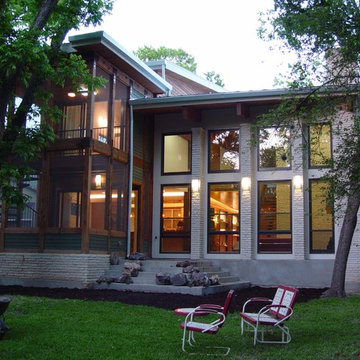
http://www.studiomomentum.com
Reclaimed Hardwood Flooring from original home was salvaged and used in master suite. Shaded by trees, screened porches on first and second floor along with copula and electronic sky light as well as electronic openers on windows in upper levels, provide a perfect ciphone to draw out the summer heat. Screened in porch on first and second floor linked by staircase from breakfast room to the master suite allow for the feel of being in a tree house to the master suite. Home owners don't turn on their air conditioning until mid June because of the comfortable environment provided by positioning the home on the site, overhangs and drawing cooler air through the home from the outside. The owners are proud that their 3400 sq ft home, during the hottest months, electric bills only run $150,00/month. Loft over Master bathroom and master closet overlooking a vista view. This Five Star Energy Home was designed by Travis Gaylord Young of Studio Momentum, Austin, Texas and built by Katz Builders, Inc.
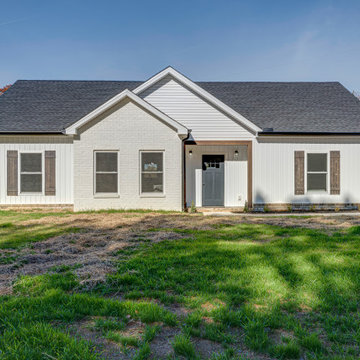
Design ideas for a mid-sized transitional one-storey white house exterior in Nashville with vinyl siding, a gable roof, a shingle roof, a black roof and board and batten siding.
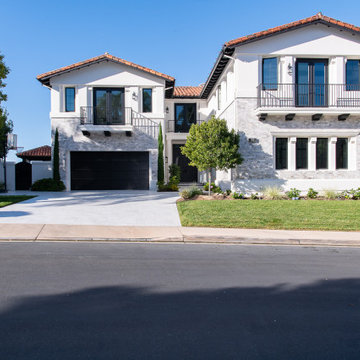
A beautiful whole home remodel in Newport
Design ideas for a mediterranean two-storey white house exterior in Orange County with stone veneer, a tile roof and a red roof.
Design ideas for a mediterranean two-storey white house exterior in Orange County with stone veneer, a tile roof and a red roof.
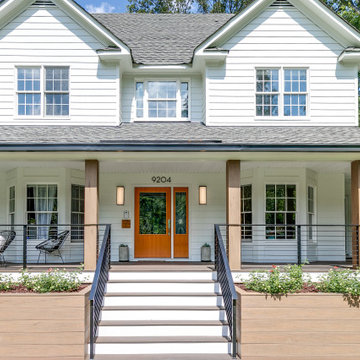
Our client loved their home, but didn't love the exterior, which was dated and didn't reflect their aesthetic. A fresh farmhouse design fit the architecture and their plant-loving vibe. A widened, modern approach to the porch, a fresh coat of paint, a new front door, raised pollinator garden beds and rain chains make this a sustainable and beautiful place to welcome you home.

Design ideas for an expansive modern beige house exterior in Salt Lake City with four or more storeys, stone veneer, a hip roof, a metal roof and a brown roof.

This is an example of a transitional two-storey grey house exterior in Grand Rapids with stone veneer, a gable roof, a shingle roof and a brown roof.
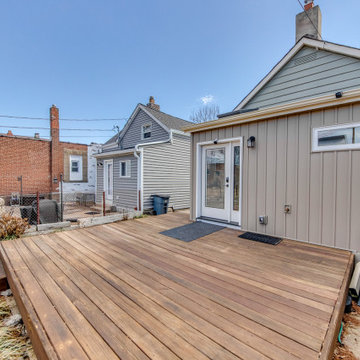
Home makeover on the Hill. An adorable home on the Hill was calling for an updated kitchen and bathroom. Working with the homeowner we redesigned the new spaces to offer functional space for both storage and entertaining. When renovating the existing addition on the back of the home, we noticed the current addition was falling off. We jumped right in and redesigned and delivered a safe new addition to become home to the new bathroom, extending the mudroom for more spacious space and was even able to install a stackable washer drawer cabinet for first floor access. The hardwood flooring was extended into the space so it looks as though it had always been there.
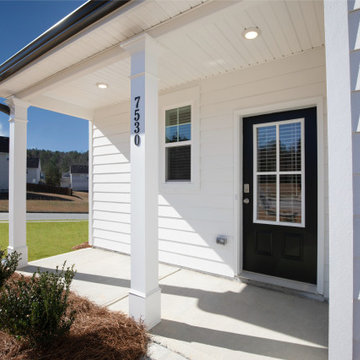
Explore the opportunities at Cornerstone. These open floor plans have large kitchens with stainless steel appliances, granite counter tops with tile back splashes and roomy islands. Enjoy spacious owner suites with massive walk in closet and spa-like baths.
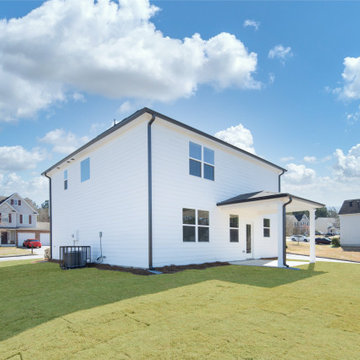
Explore the opportunities at Cornerstone. These open floor plans have large kitchens with stainless steel appliances, granite counter tops with tile back splashes and roomy islands. Enjoy spacious owner suites with massive walk in closet and spa-like baths.
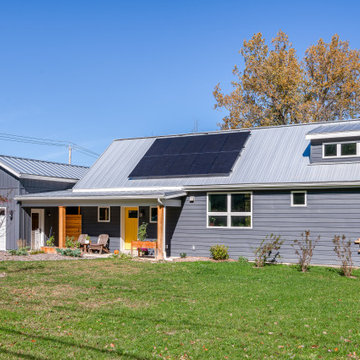
Small contemporary one-storey blue house exterior in New York with vinyl siding, a gable roof, a metal roof, a grey roof and clapboard siding.
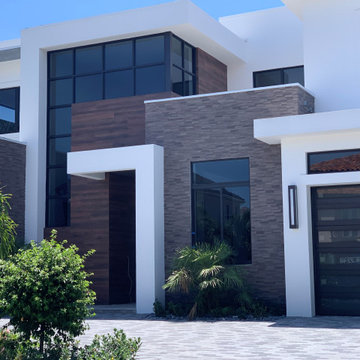
Inspiration for a mid-sized modern two-storey white house exterior in Miami with stone veneer, a flat roof and a grey roof.
Exterior Design Ideas with Stone Veneer and Vinyl Siding
1
