Exterior Design Ideas with Wood Siding and a Shingle Roof
Refine by:
Budget
Sort by:Popular Today
201 - 220 of 20,835 photos
Item 1 of 3
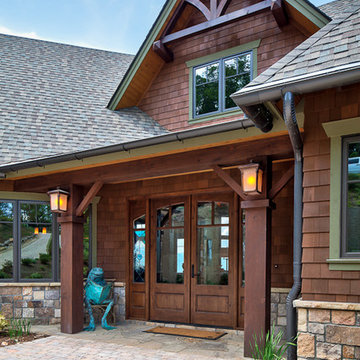
Kevin Meechan
Photo of a large arts and crafts two-storey brown house exterior in Other with wood siding, a gable roof, a shingle roof and a brown roof.
Photo of a large arts and crafts two-storey brown house exterior in Other with wood siding, a gable roof, a shingle roof and a brown roof.
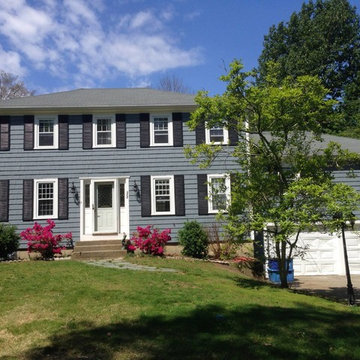
Mid-sized traditional two-storey blue house exterior in Boston with wood siding, a hip roof and a shingle roof.
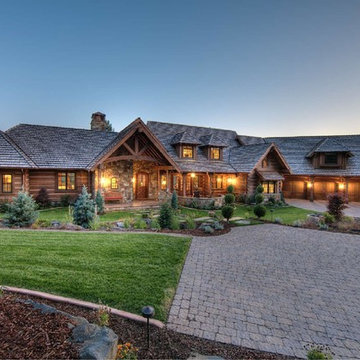
Rustic Appalachian Dovetail Log Home
Large country two-storey brown house exterior in Other with wood siding, a clipped gable roof and a shingle roof.
Large country two-storey brown house exterior in Other with wood siding, a clipped gable roof and a shingle roof.
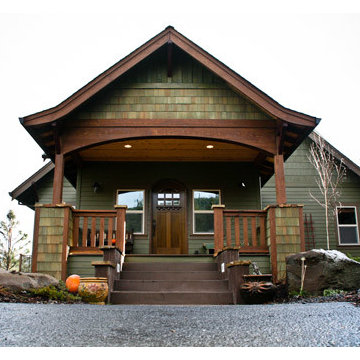
Mid-sized arts and crafts one-storey green house exterior in Other with wood siding, a gambrel roof and a shingle roof.
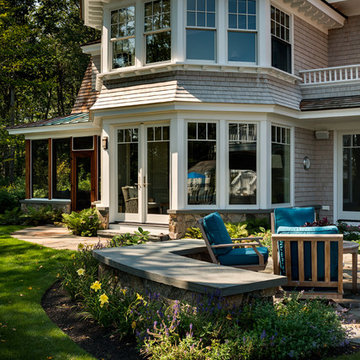
TMS Architects
This is an example of a large beach style two-storey grey house exterior in Boston with wood siding, a gambrel roof and a shingle roof.
This is an example of a large beach style two-storey grey house exterior in Boston with wood siding, a gambrel roof and a shingle roof.
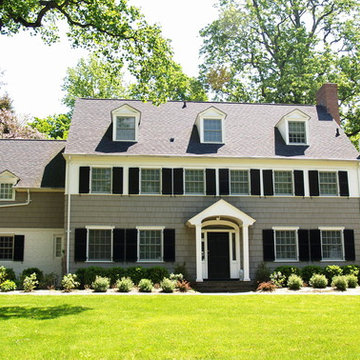
Ginger Smith
Mid-sized traditional three-storey grey house exterior in New York with wood siding, a gable roof and a shingle roof.
Mid-sized traditional three-storey grey house exterior in New York with wood siding, a gable roof and a shingle roof.
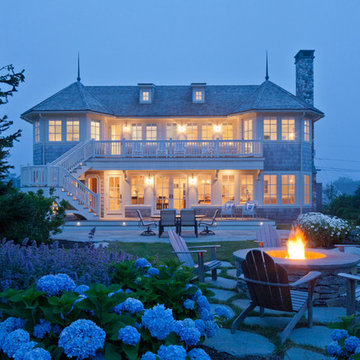
Photo Credits: Brian Vanden Brink
Large traditional two-storey beige house exterior in Boston with wood siding and a shingle roof.
Large traditional two-storey beige house exterior in Boston with wood siding and a shingle roof.
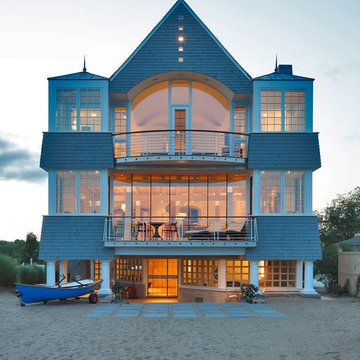
Design ideas for a large beach style three-storey blue house exterior in New York with wood siding, a gable roof and a shingle roof.
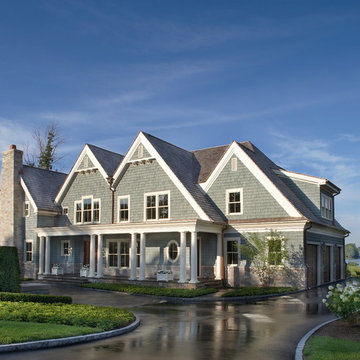
Maintaining disciplined restraint, the palette of materials for each façade is limited to cedar shakes and stone, yet the variety of forms is evocative and dazzling.
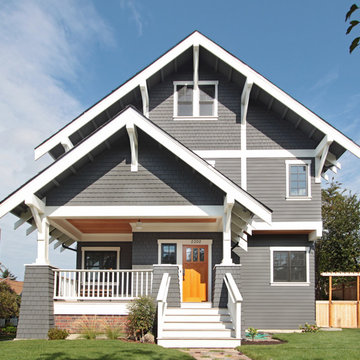
This Greenlake area home is the result of an extensive collaboration with the owners to recapture the architectural character of the 1920’s and 30’s era craftsman homes built in the neighborhood. Deep overhangs, notched rafter tails, and timber brackets are among the architectural elements that communicate this goal.
Given its modest 2800 sf size, the home sits comfortably on its corner lot and leaves enough room for an ample back patio and yard. An open floor plan on the main level and a centrally located stair maximize space efficiency, something that is key for a construction budget that values intimate detailing and character over size.
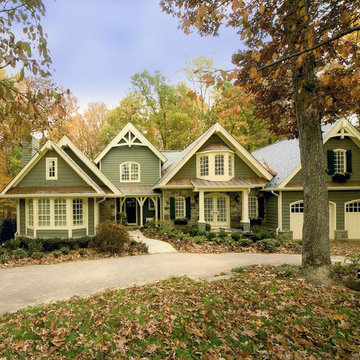
Greg Hadley Photography
Large traditional two-storey green house exterior in DC Metro with wood siding, a gable roof and a shingle roof.
Large traditional two-storey green house exterior in DC Metro with wood siding, a gable roof and a shingle roof.
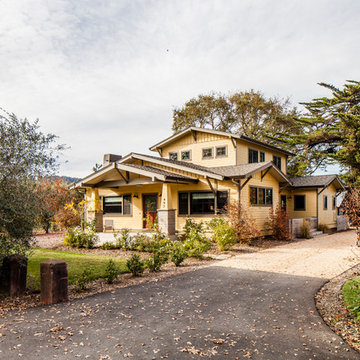
Main House Exterior
Inspiration for a mid-sized arts and crafts two-storey yellow house exterior in San Francisco with wood siding, a hip roof and a shingle roof.
Inspiration for a mid-sized arts and crafts two-storey yellow house exterior in San Francisco with wood siding, a hip roof and a shingle roof.

Large traditional two-storey green house exterior in New York with wood siding and a shingle roof.
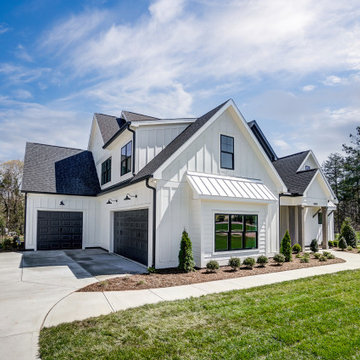
This is an example of a large country two-storey white house exterior in Charlotte with wood siding, a gable roof, a shingle roof, a grey roof and board and batten siding.

This project is an addition to a Greek Revival Farmhouse located in a historic district. The project provided a bedroom suite and included the razing and reconstruction of an existing two car garage below. We also provided a connection from the new garage addition to the existing family room. The addition was designed to feel as though it were always a part of this family home.
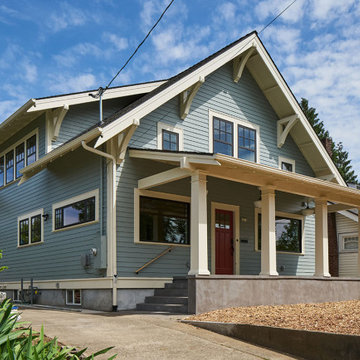
This is an example of a mid-sized arts and crafts two-storey grey house exterior in Portland with wood siding, a gable roof, a shingle roof, a grey roof and clapboard siding.
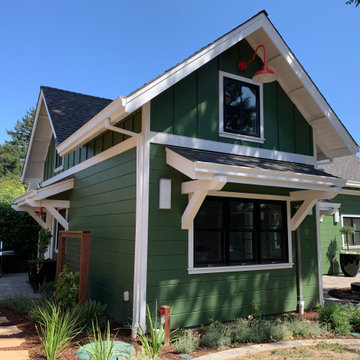
This view shows the corner of the living room/kitchen.
Mid-sized arts and crafts two-storey green house exterior in San Francisco with wood siding, a gable roof, a shingle roof, a grey roof and clapboard siding.
Mid-sized arts and crafts two-storey green house exterior in San Francisco with wood siding, a gable roof, a shingle roof, a grey roof and clapboard siding.
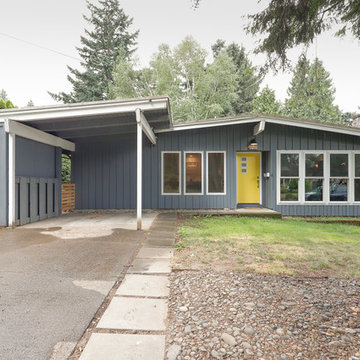
This is an example of a mid-sized midcentury one-storey blue house exterior in Portland with wood siding and a shingle roof.
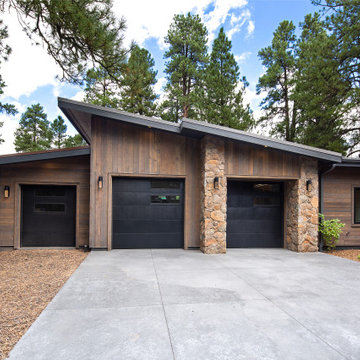
Design ideas for a country two-storey brown house exterior in Phoenix with wood siding and a shingle roof.
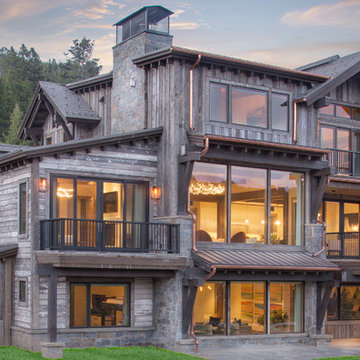
Design ideas for a country three-storey house exterior in Other with wood siding, a gable roof and a shingle roof.
Exterior Design Ideas with Wood Siding and a Shingle Roof
11