Exterior Design Ideas with Wood Siding and a Shingle Roof
Refine by:
Budget
Sort by:Popular Today
141 - 160 of 20,826 photos
Item 1 of 3

This family camp on Whidbey Island is designed with a main cabin and two small sleeping cabins. The main cabin is a one story with a loft and includes two bedrooms and a kitchen. The cabins are arranged in a semi circle around the open meadow.
Designed by: H2D Architecture + Design
www.h2darchitects.com
Photos by: Chad Coleman Photography
#whidbeyisland
#whidbeyislandarchitect
#h2darchitects
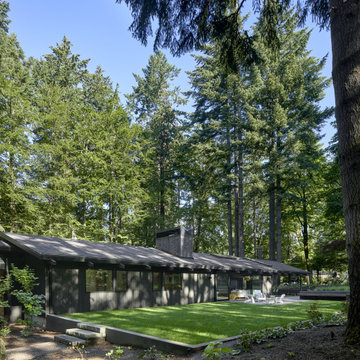
Photo of a large midcentury one-storey black house exterior in Portland with wood siding, a gable roof, a shingle roof and a black roof.

This typical east coast 3BR 2 BA traditional home in a lovely suburban neighborhood enjoys modern convenience with solar. The SunPower solar system installed on this model home supplies all of the home's power needs and looks simply beautiful on this classic home. We've installed thousands of similar systems across the US and just love to see old homes modernizing into the clean, renewable (and cost saving) age.

Inspiration for a large country two-storey white house exterior in Charlotte with wood siding, a gable roof, a shingle roof, a grey roof and board and batten siding.

Front Entry
Custom Modern Farmhouse
Calgary, Alberta
This is an example of a large country two-storey white house exterior in Calgary with wood siding, a gable roof, a shingle roof, a black roof and board and batten siding.
This is an example of a large country two-storey white house exterior in Calgary with wood siding, a gable roof, a shingle roof, a black roof and board and batten siding.
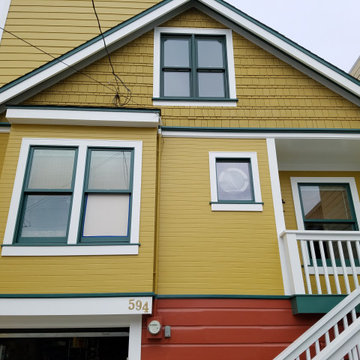
Colorful exterior by Color Touch Painting
Small beach style two-storey yellow house exterior in San Francisco with wood siding, a gable roof and a shingle roof.
Small beach style two-storey yellow house exterior in San Francisco with wood siding, a gable roof and a shingle roof.
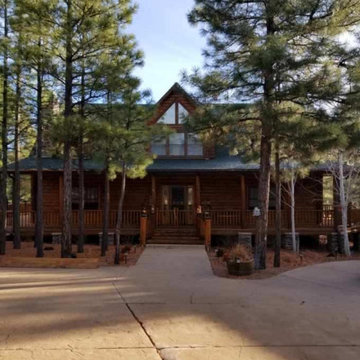
Inspiration for a country two-storey house exterior in Phoenix with wood siding, a gambrel roof and a shingle roof.
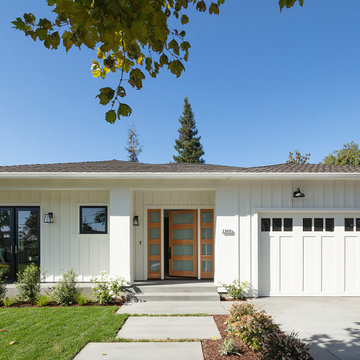
New construction of a 3,100 square foot single-story home in a modern farmhouse style designed by Arch Studio, Inc. licensed architects and interior designers. Built by Brooke Shaw Builders located in the charming Willow Glen neighborhood of San Jose, CA.
Architecture & Interior Design by Arch Studio, Inc.
Photography by Eric Rorer
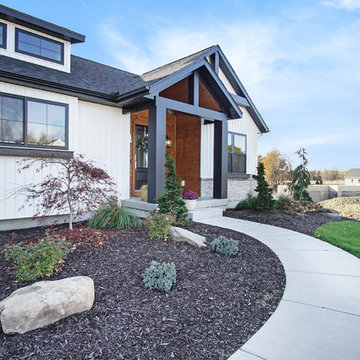
This is an example of a mid-sized scandinavian two-storey white house exterior in Grand Rapids with wood siding, a gable roof and a shingle roof.
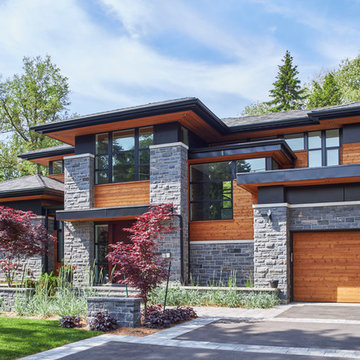
Large contemporary two-storey grey house exterior in Toronto with wood siding, a hip roof and a shingle roof.
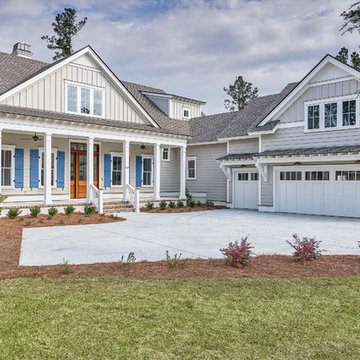
This is an example of a large country two-storey grey house exterior in Charleston with a gable roof, a shingle roof and wood siding.
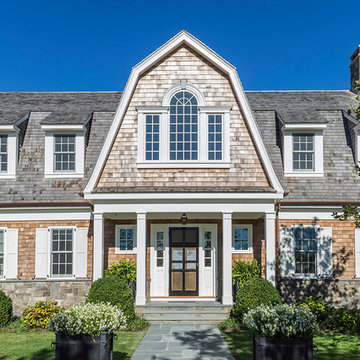
Inspiration for a large beach style three-storey multi-coloured house exterior in New York with wood siding, a gambrel roof and a shingle roof.
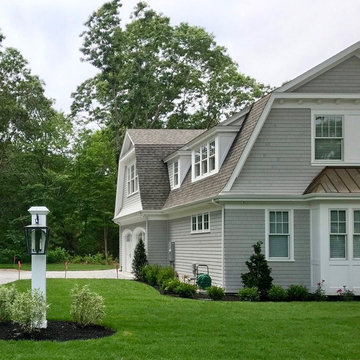
Large traditional two-storey grey house exterior in Bridgeport with wood siding, a gambrel roof and a shingle roof.
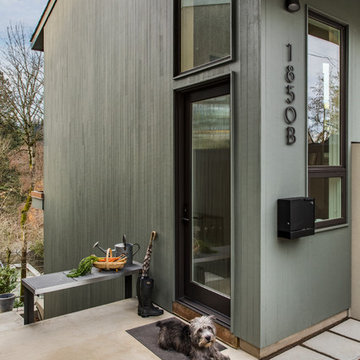
This 800 square foot Accessory Dwelling Unit steps down a lush site in the Portland Hills. The street facing balcony features a sculptural bronze and concrete trough spilling water into a deep basin. The split-level entry divides upper-level living and lower level sleeping areas. Generous south facing decks, visually expand the building's area and connect to a canopy of trees. The mid-century modern details and materials of the main house are continued into the addition. Inside a ribbon of white-washed oak flows from the entry foyer to the lower level, wrapping the stairs and walls with its warmth. Upstairs the wood's texture is seen in stark relief to the polished concrete floors and the crisp white walls of the vaulted space. Downstairs the wood, coupled with the muted tones of moss green walls, lend the sleeping area a tranquil feel.
Contractor: Ricardo Lovett General Contracting
Photographer: David Papazian Photography
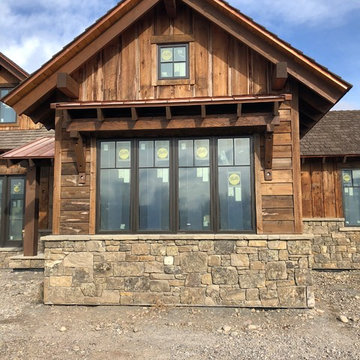
Large country two-storey brown house exterior in New York with wood siding, a gable roof and a shingle roof.
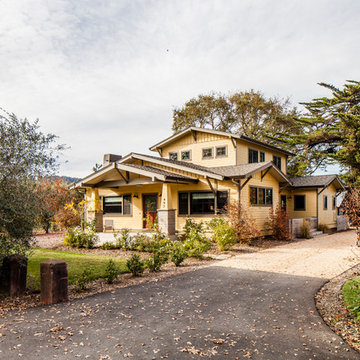
Main House Exterior
Inspiration for a mid-sized arts and crafts two-storey yellow house exterior in San Francisco with wood siding, a hip roof and a shingle roof.
Inspiration for a mid-sized arts and crafts two-storey yellow house exterior in San Francisco with wood siding, a hip roof and a shingle roof.
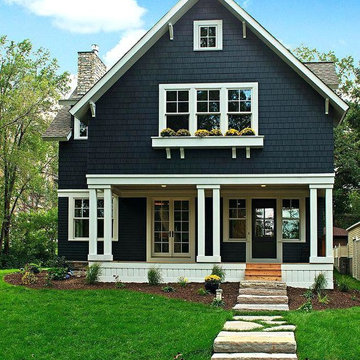
Mid-sized arts and crafts two-storey black house exterior in Salt Lake City with wood siding, a gable roof and a shingle roof.
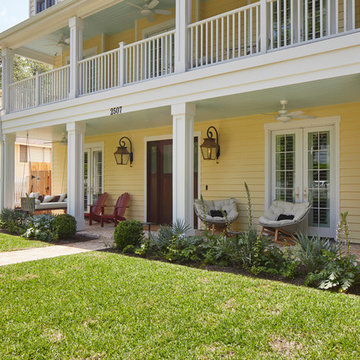
Woodmont Ave. Residence. Construction by RisherMartin Fine Homes. Photography by Andrea Calo. Landscaping by West Shop Design.
Inspiration for a large country two-storey yellow house exterior in Austin with wood siding, a gable roof and a shingle roof.
Inspiration for a large country two-storey yellow house exterior in Austin with wood siding, a gable roof and a shingle roof.
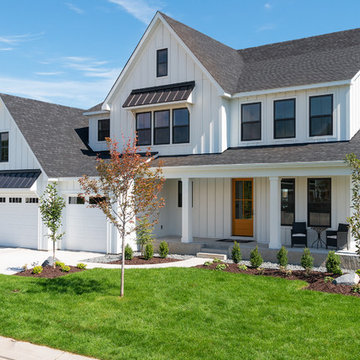
James Hardie Arctic White Board & Batten Siding with Black Metal Roof Accents and Charcoal shingles.
Photo of a large country two-storey white house exterior in Minneapolis with wood siding, a gable roof and a shingle roof.
Photo of a large country two-storey white house exterior in Minneapolis with wood siding, a gable roof and a shingle roof.
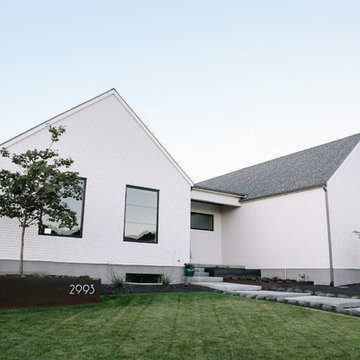
Design ideas for a mid-sized modern two-storey white house exterior in Salt Lake City with wood siding, a gable roof and a shingle roof.
Exterior Design Ideas with Wood Siding and a Shingle Roof
8