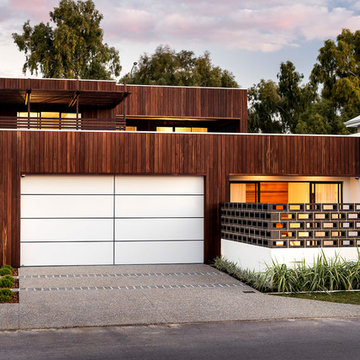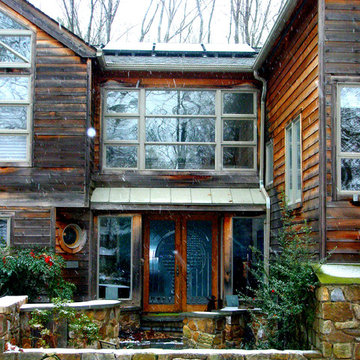Exterior Design Ideas with Wood Siding
Refine by:
Budget
Sort by:Popular Today
1 - 20 of 80 photos
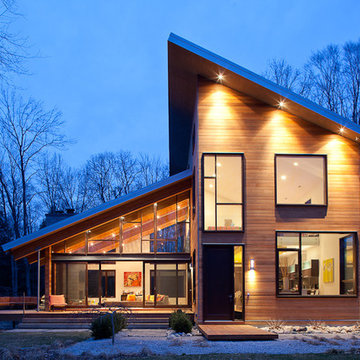
Inspiration for a contemporary exterior in Grand Rapids with wood siding and a shed roof.
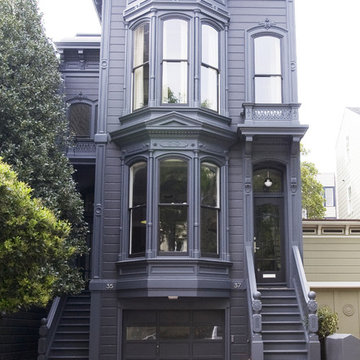
Design ideas for a mid-sized traditional two-storey purple exterior in San Francisco with wood siding.
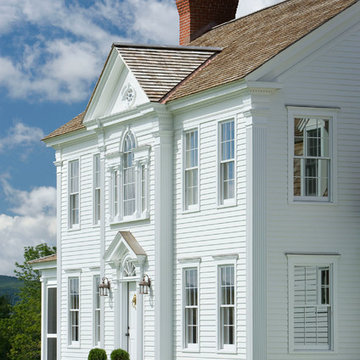
Formal Entry with elegant architectural details and proper scale and proportion.
Inspiration for a mid-sized traditional two-storey white exterior in Burlington with wood siding.
Inspiration for a mid-sized traditional two-storey white exterior in Burlington with wood siding.
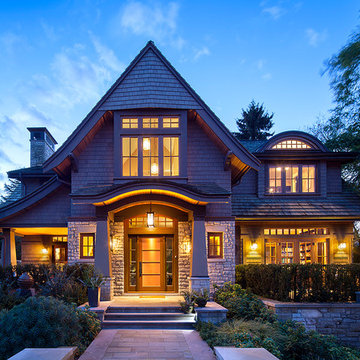
Ed White
Inspiration for an arts and crafts two-storey exterior in Vancouver with wood siding.
Inspiration for an arts and crafts two-storey exterior in Vancouver with wood siding.
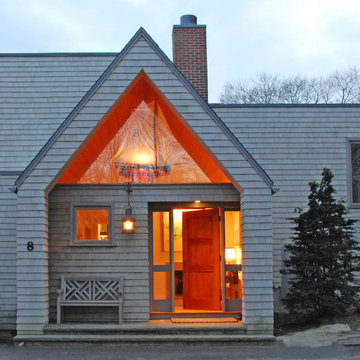
This home was built for a couple who were interested in the modern architecture of the late 1950’s and early 1960’s. They wanted their home to be energy efficient and to blend with the natural environment. The site they selected was on a steep rocky wooded hillside overlooking the Atlantic Ocean. As serious art collectors they also needed natural lighting and expansive spaces in which to display their extensive collections.
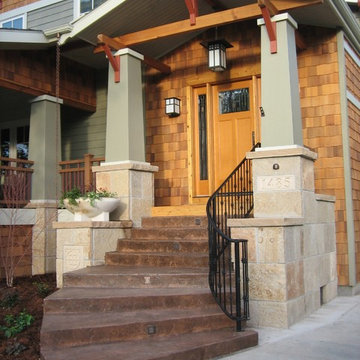
Craftsman transformation including front entry, porch, and period details
Arts and crafts exterior in Denver with wood siding.
Arts and crafts exterior in Denver with wood siding.
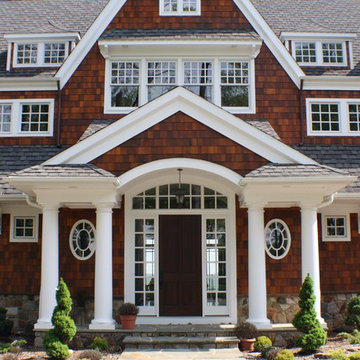
Jared M. Erb
www.customhomegroup.com
This is an example of a traditional three-storey exterior in Philadelphia with wood siding.
This is an example of a traditional three-storey exterior in Philadelphia with wood siding.
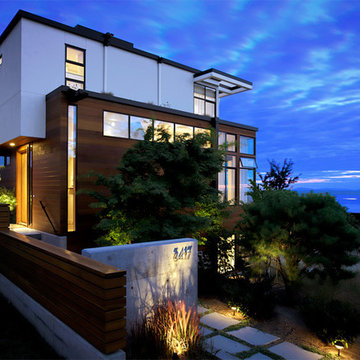
The entry from the street looking to the westerly view. The house steps down the hill capturing light, breezes, views on every level.
Photo by: Daniel Sheehan
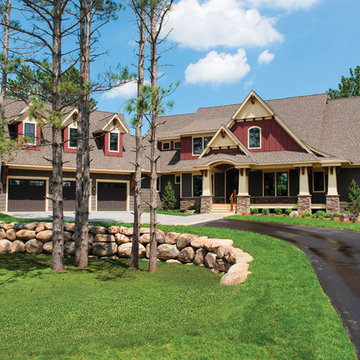
Professionally Staged by Ambience at Home http://ambiance-athome.com/
Professionally Photographed by SpaceCrafting http://spacecrafting.com
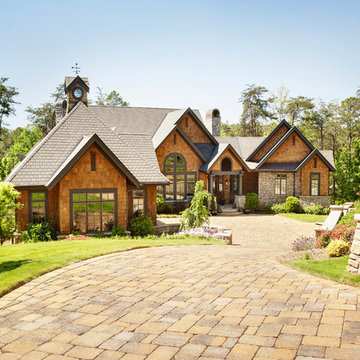
Fairview Builders, LLC
Large country brown exterior in Other with wood siding and a gable roof.
Large country brown exterior in Other with wood siding and a gable roof.
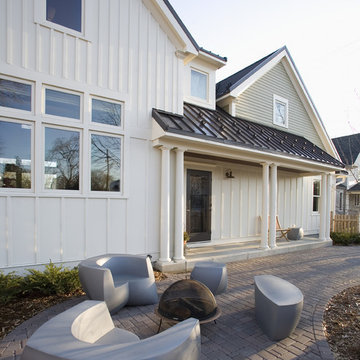
In this project, a contrasting 1.5 story cottage-style board and batten addition was added to a traditional 1902 foursquare. Designed by Meriwether Felt, AIA. Photo by Andrea Rugg.
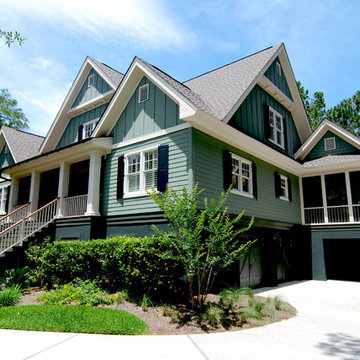
This is an example of a mid-sized traditional two-storey green exterior in Charleston with wood siding.
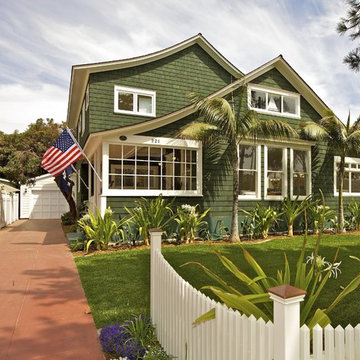
This is an example of a beach style two-storey green exterior in San Diego with wood siding.
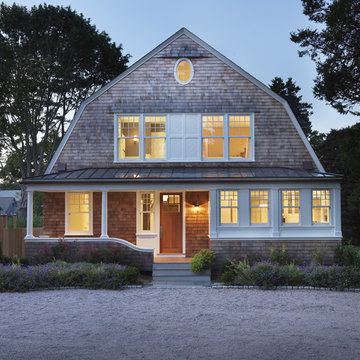
Photo: Nat Rea
Mid-sized traditional two-storey exterior in Providence with wood siding and a gambrel roof.
Mid-sized traditional two-storey exterior in Providence with wood siding and a gambrel roof.
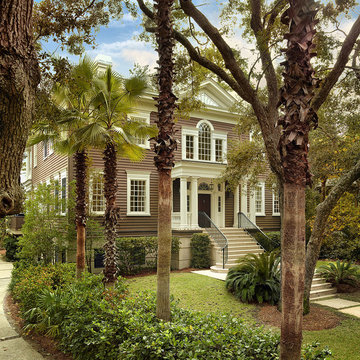
Photo by Holger Obenaus, The trim is called sailcloth by Benjamin Moore and the siding is Martin Senour Grandmother's fudge.
Photo of a traditional exterior in Charleston with wood siding.
Photo of a traditional exterior in Charleston with wood siding.
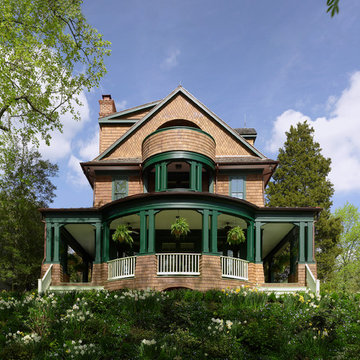
Anice Hoachlander from Hoachlander Davis Photography, LLC
Principal Architect: Anthony "Ankie" Barnes, AIA, LEED AP
Project Architect: William Wheeler, AIA
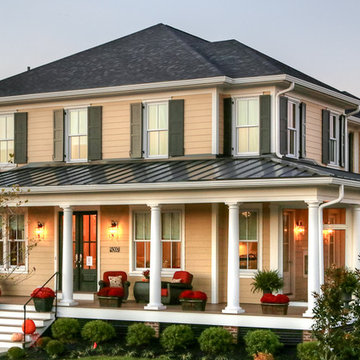
Photo by Tim Furlong Jr.
Inspiration for a mid-sized traditional two-storey exterior in Louisville with wood siding and a mixed roof.
Inspiration for a mid-sized traditional two-storey exterior in Louisville with wood siding and a mixed roof.
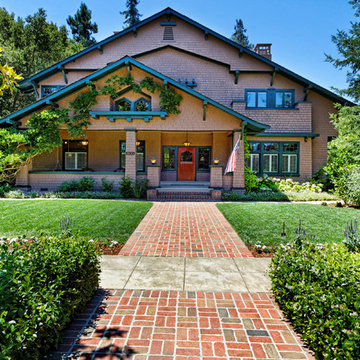
Rich Anderson
Traditional exterior in San Francisco with wood siding and a gable roof.
Traditional exterior in San Francisco with wood siding and a gable roof.
Exterior Design Ideas with Wood Siding
1
