Exterior Design Ideas with Wood Siding
Refine by:
Budget
Sort by:Popular Today
21 - 40 of 80 photos
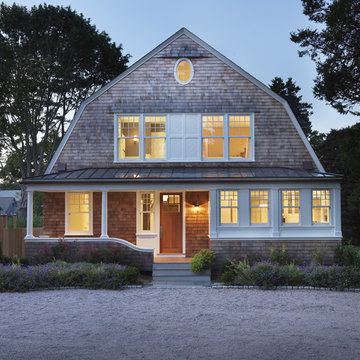
Photo: Nat Rea
Mid-sized traditional two-storey exterior in Providence with wood siding and a gambrel roof.
Mid-sized traditional two-storey exterior in Providence with wood siding and a gambrel roof.
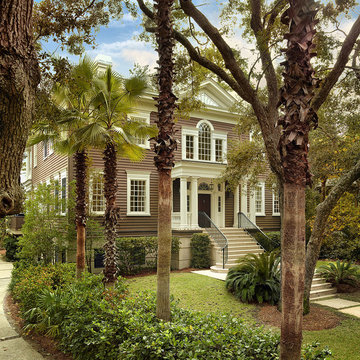
Photo by Holger Obenaus, The trim is called sailcloth by Benjamin Moore and the siding is Martin Senour Grandmother's fudge.
Photo of a traditional exterior in Charleston with wood siding.
Photo of a traditional exterior in Charleston with wood siding.
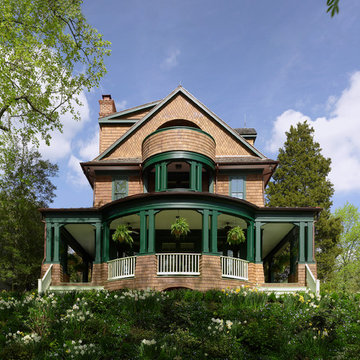
Anice Hoachlander from Hoachlander Davis Photography, LLC
Principal Architect: Anthony "Ankie" Barnes, AIA, LEED AP
Project Architect: William Wheeler, AIA
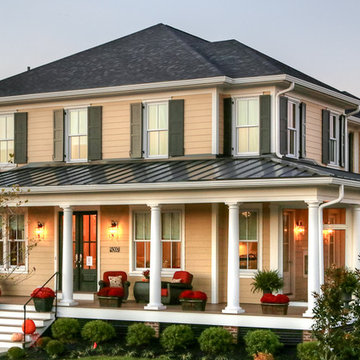
Photo by Tim Furlong Jr.
Inspiration for a mid-sized traditional two-storey exterior in Louisville with wood siding and a mixed roof.
Inspiration for a mid-sized traditional two-storey exterior in Louisville with wood siding and a mixed roof.
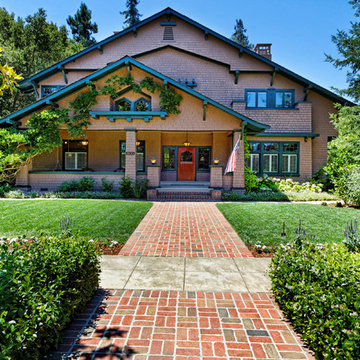
Rich Anderson
Traditional exterior in San Francisco with wood siding and a gable roof.
Traditional exterior in San Francisco with wood siding and a gable roof.
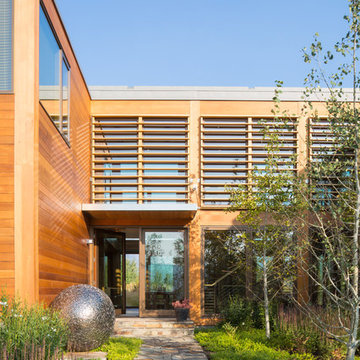
Location: Jackson Hole, WY
Project Manager: Keith A. Benjamin
Superintendent: Russell E. Weaver
Architect: Nagle Hartray
Design ideas for a modern exterior in Denver with wood siding.
Design ideas for a modern exterior in Denver with wood siding.
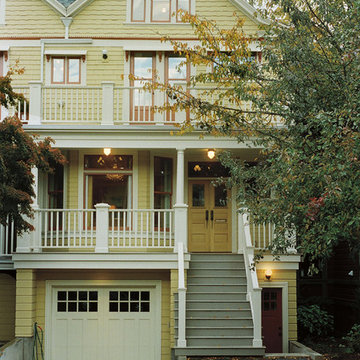
The remodeled street facade is shown here with the new garage at the basement level.
Sally Schoolmaster, photographer
Design ideas for a traditional exterior in Portland with wood siding.
Design ideas for a traditional exterior in Portland with wood siding.
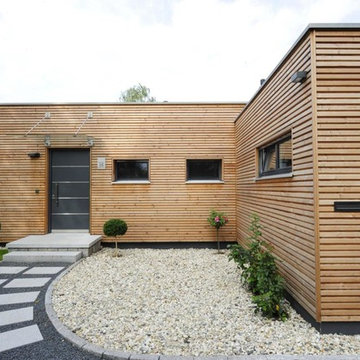
Die dunkelgraue Haustüre bildet den Kontrast zum restlichen Haus.
Photo of a mid-sized contemporary one-storey brown exterior in Other with wood siding and a flat roof.
Photo of a mid-sized contemporary one-storey brown exterior in Other with wood siding and a flat roof.
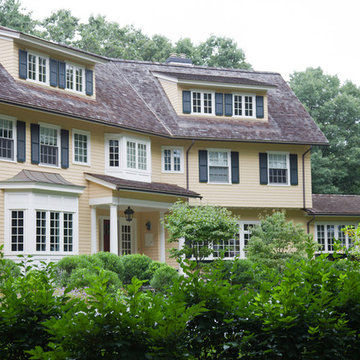
This 3-acre property in the historic town of Concord merges a new home with surrounding topography and builds upon the neighborhood's historic and aesthetic influences. With ten entrances, the success of place making is rooted in expressing interior and exterior connections. Slabs of antique granite, Ipe decking, and stuccoed concrete risers with bluestone treads are instrumental in shaping the physical and visual experiences of the property. A formal entry walk of reclaimed bluestone and cobble slice through a sculptural grove of transplanted, mature mountain laurels and azaleas, and a new driveway sweeps past the front entrance of the house leading to a parking court. A meadow forms an intermediate zone between the domestic yard and the untamed woodland, and drifts of shrubs and perennials lend texture and scale to the home and outdoor spaces.
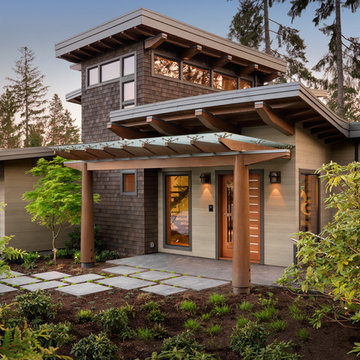
Design ideas for a country two-storey brown house exterior in Vancouver with wood siding and a shed roof.
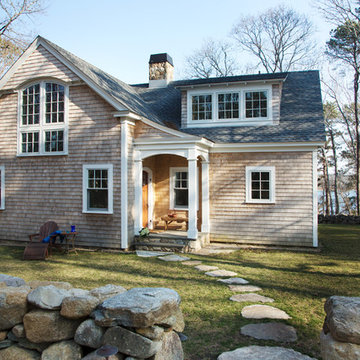
A quaint cottage set back in Vineyard Haven's Tashmoo woods creates the perfect Vineyard getaway. Our design concept focused on a bright, airy contemporary cottage with an old fashioned feel. Clean, modern lines and high ceilings mix with graceful arches, re-sawn heart pine rafters and a large masonry fireplace. The kitchen features stunning Crown Point cabinets in eye catching 'Cook's Blue' by Farrow & Ball. This kitchen takes its inspiration from the French farm kitchen with a separate pantry that also provides access to the backyard and outdoor shower. Photo Credit: Eric Roth
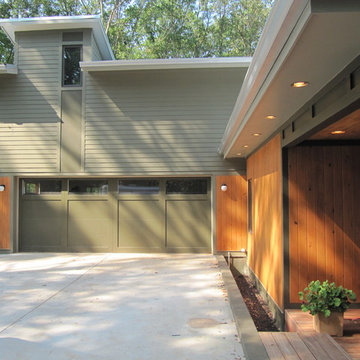
Painted fiber cement siding, concrete block and accents of stained cypress keep the exterior of this courtyard style home contemporary, durable and affordable.
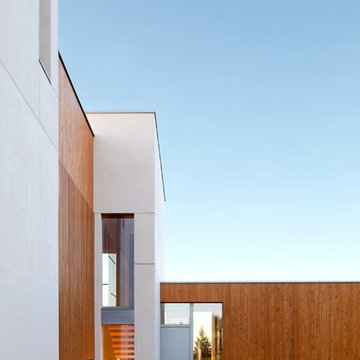
Karuna Passive House designed by Holst Architecture and built by Hammer & Hand. This high performance home meets the world's most demanding green building certifications. Photo by Jeremy Bittermann.
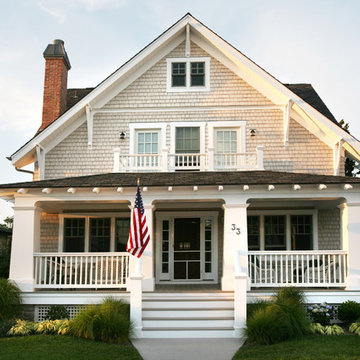
Asher Associates Architects
Design ideas for a beach style three-storey exterior in Philadelphia with wood siding and a gable roof.
Design ideas for a beach style three-storey exterior in Philadelphia with wood siding and a gable roof.
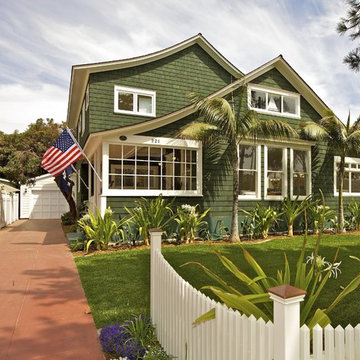
This is an example of a beach style two-storey green exterior in San Diego with wood siding.
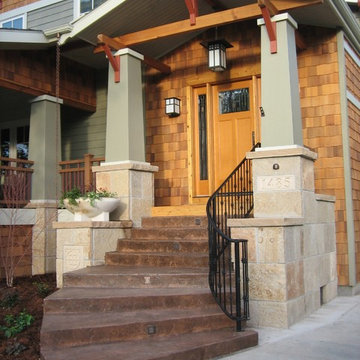
Craftsman transformation including front entry, porch, and period details
Arts and crafts exterior in Denver with wood siding.
Arts and crafts exterior in Denver with wood siding.
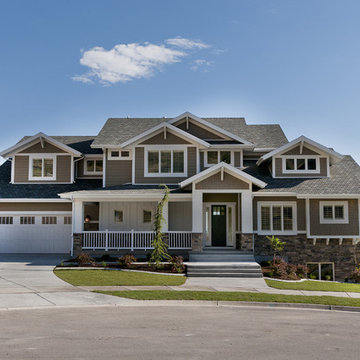
This home was built by Candlelight Homes for the 2011 Salt Lake Parade of Homes.
This is an example of a large arts and crafts two-storey exterior in Salt Lake City with wood siding.
This is an example of a large arts and crafts two-storey exterior in Salt Lake City with wood siding.
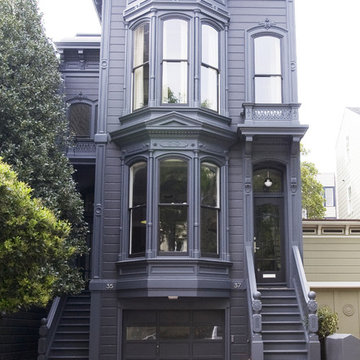
Design ideas for a mid-sized traditional two-storey purple exterior in San Francisco with wood siding.
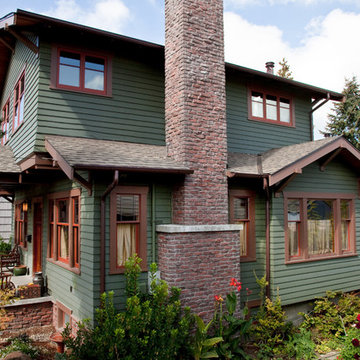
Side view shows second floor projecting beyond front with soffit below. Original brick chimney was extended in wood framing and covered with a clinker brick veneer. Same veneer, less than an inch thick, was applied to concrete foundation walls in front. David Whelan photo
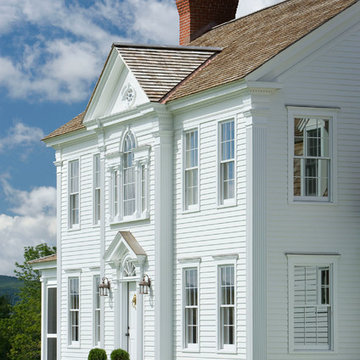
Formal Entry with elegant architectural details and proper scale and proportion.
Inspiration for a mid-sized traditional two-storey white exterior in Burlington with wood siding.
Inspiration for a mid-sized traditional two-storey white exterior in Burlington with wood siding.
Exterior Design Ideas with Wood Siding
2