All Wall Treatments Family Room Design Photos
Refine by:
Budget
Sort by:Popular Today
141 - 160 of 2,045 photos
Item 1 of 3
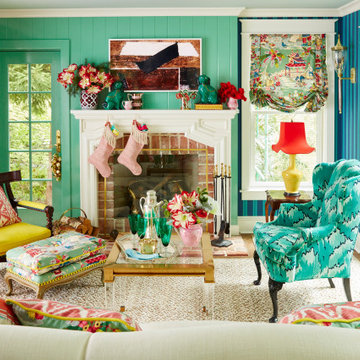
Mid-sized traditional enclosed family room in Philadelphia with blue walls, dark hardwood floors, a standard fireplace, a brick fireplace surround, brown floor, planked wall panelling and wallpaper.

Vista del salotto
This is an example of a large modern open concept family room in Other with medium hardwood floors, a ribbon fireplace, a wood fireplace surround, brown floor, wood and wood walls.
This is an example of a large modern open concept family room in Other with medium hardwood floors, a ribbon fireplace, a wood fireplace surround, brown floor, wood and wood walls.

This is an example of a mid-sized beach style open concept family room in San Diego with white walls, medium hardwood floors, a wall-mounted tv, brown floor, timber and planked wall panelling.
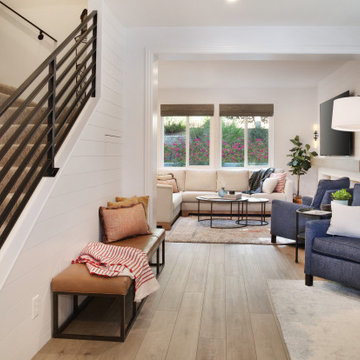
Clean, colorful living space with added storage, durable fabrics
Inspiration for a small modern open concept family room in Orange County with white walls, vinyl floors, no fireplace, a wall-mounted tv, brown floor and planked wall panelling.
Inspiration for a small modern open concept family room in Orange County with white walls, vinyl floors, no fireplace, a wall-mounted tv, brown floor and planked wall panelling.
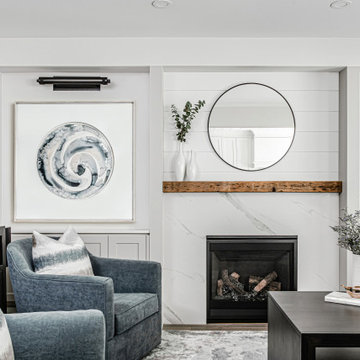
This is an example of a mid-sized country open concept family room in Toronto with medium hardwood floors, a standard fireplace, a stone fireplace surround, a wall-mounted tv and planked wall panelling.
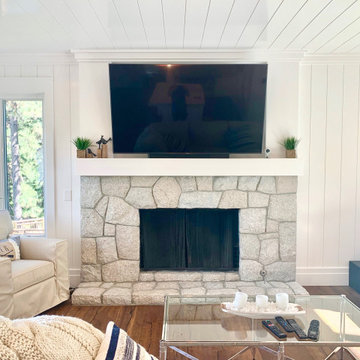
Family sitting room with a stone fireplace, shiplap walls and ceilings, white couches, glass tables, and more.
Design ideas for a mid-sized contemporary open concept family room in San Diego with white walls, dark hardwood floors, a standard fireplace, a stone fireplace surround, a wall-mounted tv, brown floor, timber and planked wall panelling.
Design ideas for a mid-sized contemporary open concept family room in San Diego with white walls, dark hardwood floors, a standard fireplace, a stone fireplace surround, a wall-mounted tv, brown floor, timber and planked wall panelling.

This remodel transformed two condos into one, overcoming access challenges. We designed the space for a seamless transition, adding function with a laundry room, powder room, bar, and entertaining space.
In this modern entertaining space, sophistication meets leisure. A pool table, elegant furniture, and a contemporary fireplace create a refined ambience. The center table and TV contribute to a tastefully designed area.
---Project by Wiles Design Group. Their Cedar Rapids-based design studio serves the entire Midwest, including Iowa City, Dubuque, Davenport, and Waterloo, as well as North Missouri and St. Louis.
For more about Wiles Design Group, see here: https://wilesdesigngroup.com/
To learn more about this project, see here: https://wilesdesigngroup.com/cedar-rapids-condo-remodel
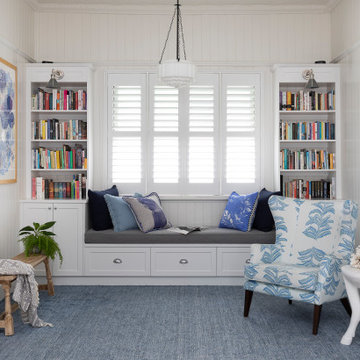
In the original part of the house there was a large room with a walkway through the middle. We turned the smaller side of the room into a beautiful library to house their books. Custom cabinetry houses a window seating extra storage featuring stunning custom cabinetry lighting.
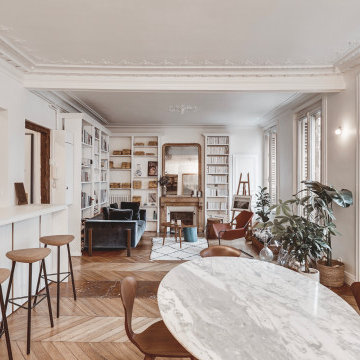
séjour, lumineux, plantes, salon en filade, bibliothèque, cuisine ouverte, bar, parquet point de Hongrie, moulures décorations, blanc et marron; bois, table tulip knoll, haussmannien, grandes fenêtres.
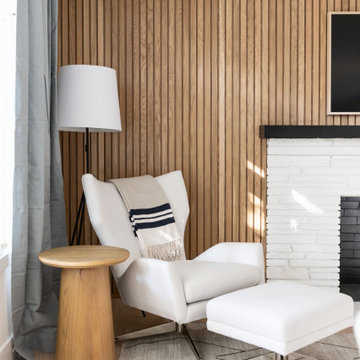
This wood slat wall helps give this family room some eye catching yet low key texture and detail.
This is an example of a mid-sized beach style open concept family room in San Francisco with beige walls, a standard fireplace, a brick fireplace surround, a wall-mounted tv and wood walls.
This is an example of a mid-sized beach style open concept family room in San Francisco with beige walls, a standard fireplace, a brick fireplace surround, a wall-mounted tv and wood walls.
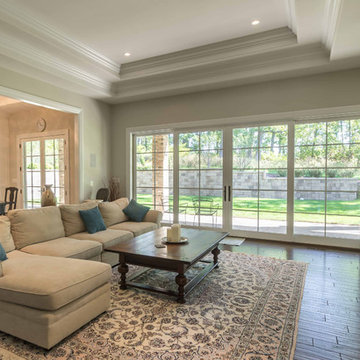
This 6,000sf luxurious custom new construction 5-bedroom, 4-bath home combines elements of open-concept design with traditional, formal spaces, as well. Tall windows, large openings to the back yard, and clear views from room to room are abundant throughout. The 2-story entry boasts a gently curving stair, and a full view through openings to the glass-clad family room. The back stair is continuous from the basement to the finished 3rd floor / attic recreation room.
The interior is finished with the finest materials and detailing, with crown molding, coffered, tray and barrel vault ceilings, chair rail, arched openings, rounded corners, built-in niches and coves, wide halls, and 12' first floor ceilings with 10' second floor ceilings.
It sits at the end of a cul-de-sac in a wooded neighborhood, surrounded by old growth trees. The homeowners, who hail from Texas, believe that bigger is better, and this house was built to match their dreams. The brick - with stone and cast concrete accent elements - runs the full 3-stories of the home, on all sides. A paver driveway and covered patio are included, along with paver retaining wall carved into the hill, creating a secluded back yard play space for their young children.
Project photography by Kmieick Imagery.
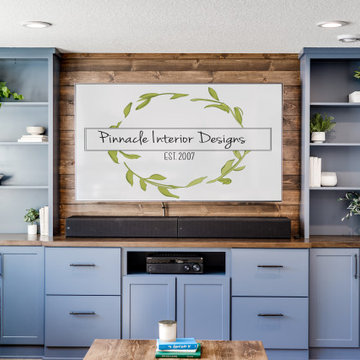
For this space, we focused on family entertainment. With lots of storage for games, books, and movies, a space dedicated to pastimes like ping pong! A wet bar for easy entertainment for all ages. Fun under the stairs wine storage. And lastly, a big bathroom with extra storage and a big walk-in shower.

Cozy river house living room with stone fireplace
Photo of a mid-sized country open concept family room in Other with white walls, vinyl floors, a standard fireplace, a stone fireplace surround, a wall-mounted tv, brown floor, exposed beam and decorative wall panelling.
Photo of a mid-sized country open concept family room in Other with white walls, vinyl floors, a standard fireplace, a stone fireplace surround, a wall-mounted tv, brown floor, exposed beam and decorative wall panelling.
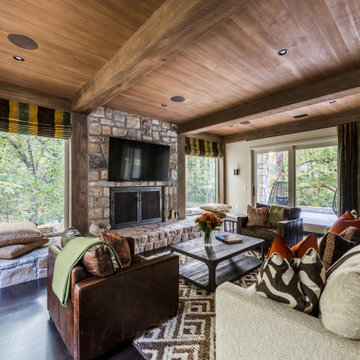
Inspiration for a large midcentury open concept family room in Atlanta with dark hardwood floors, a standard fireplace, a stone fireplace surround, a wall-mounted tv, brown floor, exposed beam and wood walls.
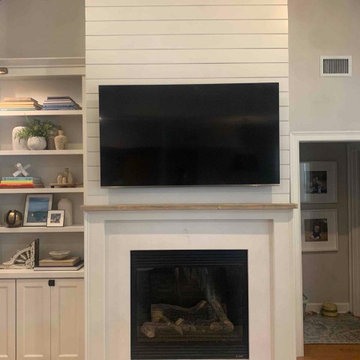
Powered by CABINETWORX
entertainment center remodel, shiplap accent wall, modernized fireplace, built in shelving, ceiling beams and fan
Photo of a large contemporary open concept family room in Jacksonville with beige walls, light hardwood floors, a wood fireplace surround, a wall-mounted tv, red floor, exposed beam and planked wall panelling.
Photo of a large contemporary open concept family room in Jacksonville with beige walls, light hardwood floors, a wood fireplace surround, a wall-mounted tv, red floor, exposed beam and planked wall panelling.

full basement remodel with custom made electric fireplace with cedar tongue and groove. Custom bar with illuminated bar shelves.
Inspiration for a large arts and crafts enclosed family room in Atlanta with a home bar, grey walls, vinyl floors, a standard fireplace, a wood fireplace surround, a wall-mounted tv, brown floor, coffered and decorative wall panelling.
Inspiration for a large arts and crafts enclosed family room in Atlanta with a home bar, grey walls, vinyl floors, a standard fireplace, a wood fireplace surround, a wall-mounted tv, brown floor, coffered and decorative wall panelling.
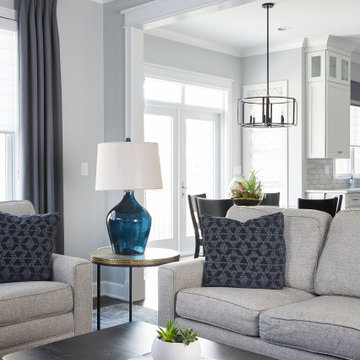
Family room , great room
This is an example of a mid-sized transitional open concept family room in Chicago with multi-coloured walls, dark hardwood floors, a standard fireplace, a stone fireplace surround, a wall-mounted tv, brown floor, coffered and wallpaper.
This is an example of a mid-sized transitional open concept family room in Chicago with multi-coloured walls, dark hardwood floors, a standard fireplace, a stone fireplace surround, a wall-mounted tv, brown floor, coffered and wallpaper.

A modern farmhouse living room designed for a new construction home in Vienna, VA.
Large country open concept family room in DC Metro with white walls, light hardwood floors, a ribbon fireplace, a tile fireplace surround, a wall-mounted tv, beige floor, exposed beam and planked wall panelling.
Large country open concept family room in DC Metro with white walls, light hardwood floors, a ribbon fireplace, a tile fireplace surround, a wall-mounted tv, beige floor, exposed beam and planked wall panelling.
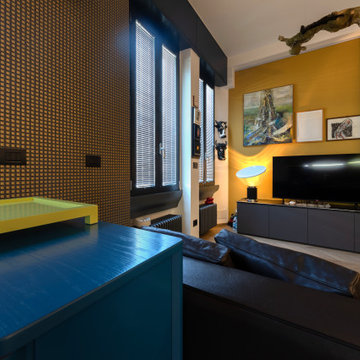
Inspiration for a small eclectic open concept family room in Milan with a library, yellow walls, light hardwood floors and wallpaper.

Inspiration for a large contemporary open concept family room in London with a library, yellow walls, medium hardwood floors, no fireplace and panelled walls.
All Wall Treatments Family Room Design Photos
8