Family Room Design Photos
Refine by:
Budget
Sort by:Popular Today
1 - 17 of 17 photos
Item 1 of 3
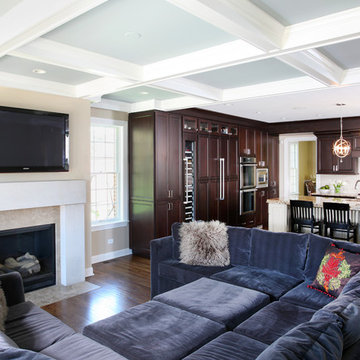
This open family room is part of a larger addition to this Oak Park home, which also included a new kitchen and a second floor master suite. This project was designed and executed by award winning Normandy Designer Stephanie Bryant. The coferred ceilings and limestone fireplace surround add visual interest and elegance to this living room space. The soft blue color of the ceiling enhances the visual interest even further.
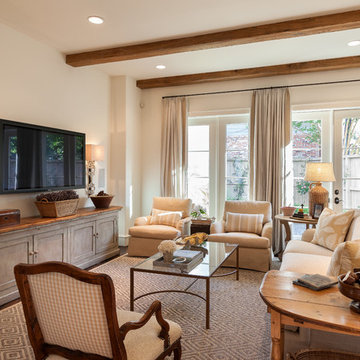
Connie Anderson
Inspiration for a mid-sized traditional enclosed family room in Houston with beige walls, a wall-mounted tv, dark hardwood floors, no fireplace and brown floor.
Inspiration for a mid-sized traditional enclosed family room in Houston with beige walls, a wall-mounted tv, dark hardwood floors, no fireplace and brown floor.
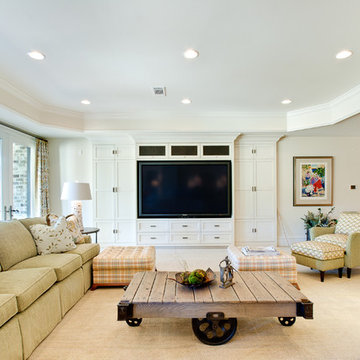
Photo of a large transitional family room in Atlanta with beige walls, carpet and a built-in media wall.
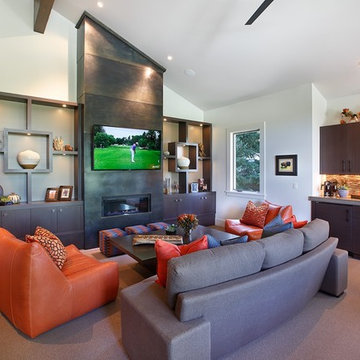
Jim Fairchild
Inspiration for a mid-sized contemporary open concept family room in Salt Lake City with carpet, a ribbon fireplace, a metal fireplace surround, a built-in media wall, white walls and brown floor.
Inspiration for a mid-sized contemporary open concept family room in Salt Lake City with carpet, a ribbon fireplace, a metal fireplace surround, a built-in media wall, white walls and brown floor.
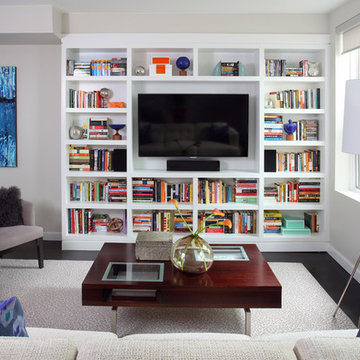
Katrina Wittkamp
Photo of a mid-sized contemporary open concept family room in Chicago with grey walls, dark hardwood floors, no fireplace, a freestanding tv and brown floor.
Photo of a mid-sized contemporary open concept family room in Chicago with grey walls, dark hardwood floors, no fireplace, a freestanding tv and brown floor.
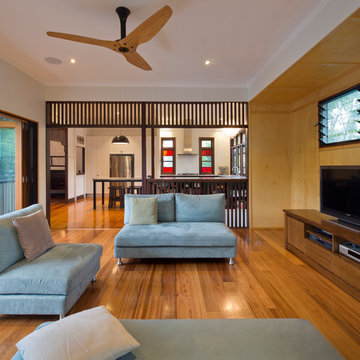
Elaine McKendry Architect
Design ideas for a mid-sized contemporary open concept family room in Brisbane with medium hardwood floors, no fireplace, a freestanding tv and white walls.
Design ideas for a mid-sized contemporary open concept family room in Brisbane with medium hardwood floors, no fireplace, a freestanding tv and white walls.
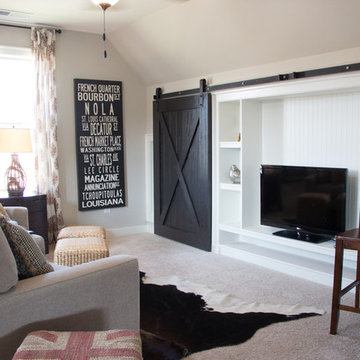
Signature Homes
Design ideas for a mid-sized country family room in Birmingham with beige walls, carpet, a freestanding tv and no fireplace.
Design ideas for a mid-sized country family room in Birmingham with beige walls, carpet, a freestanding tv and no fireplace.
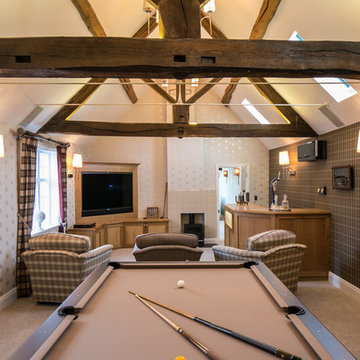
All images © Steve Barber Photography.
Design ideas for a large country open concept family room in Other with multi-coloured walls, carpet, a corner tv and a standard fireplace.
Design ideas for a large country open concept family room in Other with multi-coloured walls, carpet, a corner tv and a standard fireplace.
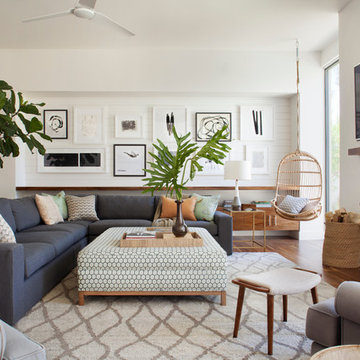
Built on Frank Sinatra’s estate, this custom home was designed to be a fun and relaxing weekend retreat for our clients who live full time in Orange County. As a second home and playing up the mid-century vibe ubiquitous in the desert, we departed from our clients’ more traditional style to create a modern and unique space with the feel of a boutique hotel. Classic mid-century materials were used for the architectural elements and hard surfaces of the home such as walnut flooring and cabinetry, terrazzo stone and straight set brick walls, while the furnishings are a more eclectic take on modern style. We paid homage to “Old Blue Eyes” by hanging a 6’ tall image of his mug shot in the entry.
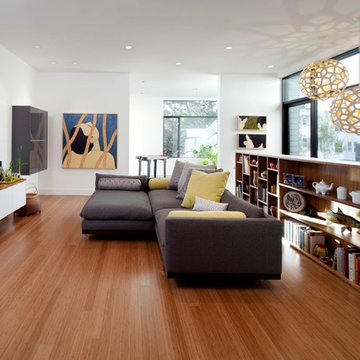
2012 AIA San Francisco Living Home Tours | Architecture and Interiors by Three Legged Pig Design | Photo by Gtodd
Design ideas for a large eclectic enclosed family room in San Francisco with white walls, medium hardwood floors and a freestanding tv.
Design ideas for a large eclectic enclosed family room in San Francisco with white walls, medium hardwood floors and a freestanding tv.
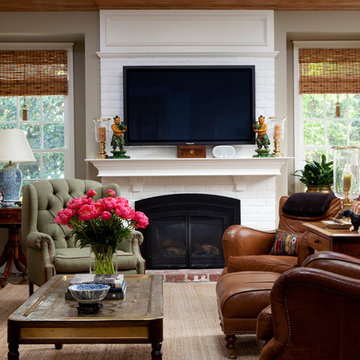
Photography: Paul Dyer
This is an example of a mid-sized traditional family room in San Francisco with beige walls, a standard fireplace, a brick fireplace surround and a wall-mounted tv.
This is an example of a mid-sized traditional family room in San Francisco with beige walls, a standard fireplace, a brick fireplace surround and a wall-mounted tv.
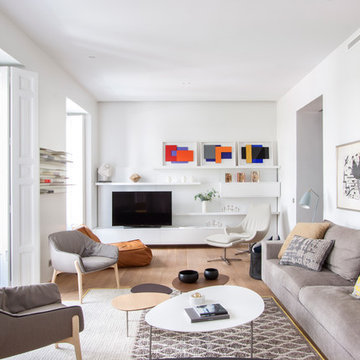
SALÓN // LIVING ROOM
Fotografía : Adriana Merlo / Batavia
Photo of a large scandinavian enclosed family room in Madrid with white walls, light hardwood floors, a freestanding tv and no fireplace.
Photo of a large scandinavian enclosed family room in Madrid with white walls, light hardwood floors, a freestanding tv and no fireplace.
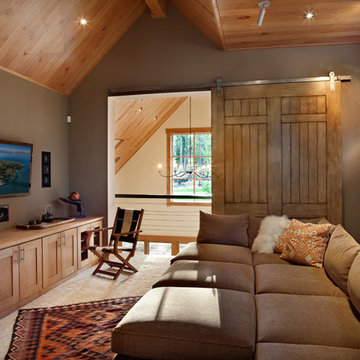
Walnut flooring, alder trim and a beautiful fireplace in the master bedroom are just a few of the features that enhance this 3 bedroom, 3.5 bath home situated on the Dick Bailey Putting Course at Martis Camp. This award winning home boasts top-of-the-line automation and control with Savant Home Automation & AV; plus, Lutron Homeworks lighting control.
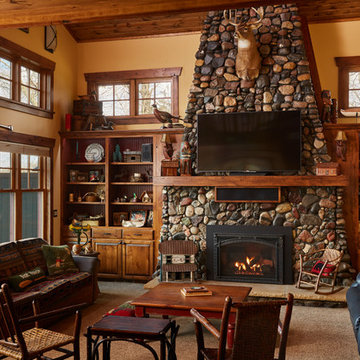
Great Room Fireplace. Remodel.
Photography by Alyssa Lee
Design ideas for a mid-sized country open concept family room in Minneapolis with beige walls, carpet, a standard fireplace, a stone fireplace surround, beige floor and a wall-mounted tv.
Design ideas for a mid-sized country open concept family room in Minneapolis with beige walls, carpet, a standard fireplace, a stone fireplace surround, beige floor and a wall-mounted tv.
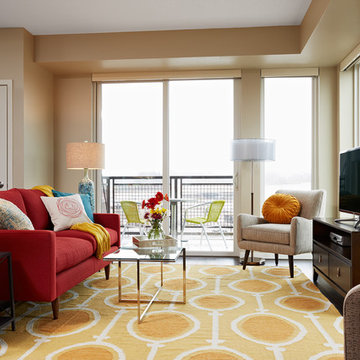
This residence serves as temporary housing for outpatient therapy. The floor plan of this apartment-style space is vamped up with LiLu’s exquisite design. The color palette, fabric, and furniture selections are all youthful, yet sophisticated appeal is offered at every turn. The resulting design is expertly tailored to support continued and lasting healing for years to come.
---
Project designed by Minneapolis interior design studio LiLu Interiors. They serve the Minneapolis-St. Paul area including Wayzata, Edina, and Rochester, and they travel to the far-flung destinations that their upscale clientele own second homes in.
---
For more about LiLu Interiors, click here: https://www.liluinteriors.com/
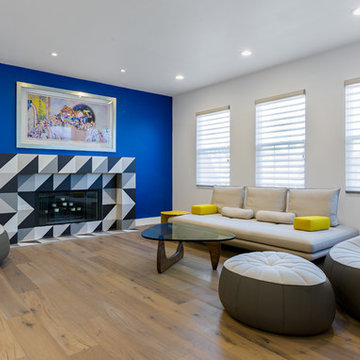
CHIBI MOKU
This is an example of a mid-sized contemporary open concept family room in Orange County with light hardwood floors, a standard fireplace, a tile fireplace surround, a built-in media wall and multi-coloured walls.
This is an example of a mid-sized contemporary open concept family room in Orange County with light hardwood floors, a standard fireplace, a tile fireplace surround, a built-in media wall and multi-coloured walls.
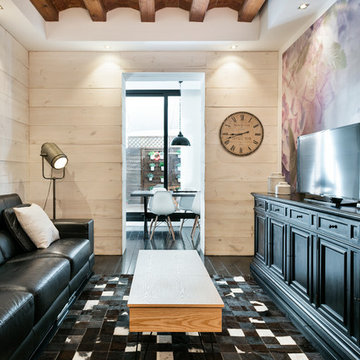
Néstor Marchador
Inspiration for a small eclectic enclosed family room in Barcelona with no fireplace, a freestanding tv, multi-coloured walls and painted wood floors.
Inspiration for a small eclectic enclosed family room in Barcelona with no fireplace, a freestanding tv, multi-coloured walls and painted wood floors.
Family Room Design Photos
1