All Wall Treatments Family Room Design Photos
Sort by:Popular Today
1 - 20 of 39 photos
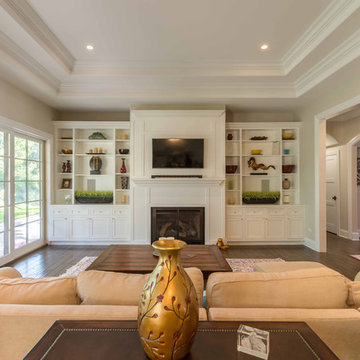
This 6,000sf luxurious custom new construction 5-bedroom, 4-bath home combines elements of open-concept design with traditional, formal spaces, as well. Tall windows, large openings to the back yard, and clear views from room to room are abundant throughout. The 2-story entry boasts a gently curving stair, and a full view through openings to the glass-clad family room. The back stair is continuous from the basement to the finished 3rd floor / attic recreation room.
The interior is finished with the finest materials and detailing, with crown molding, coffered, tray and barrel vault ceilings, chair rail, arched openings, rounded corners, built-in niches and coves, wide halls, and 12' first floor ceilings with 10' second floor ceilings.
It sits at the end of a cul-de-sac in a wooded neighborhood, surrounded by old growth trees. The homeowners, who hail from Texas, believe that bigger is better, and this house was built to match their dreams. The brick - with stone and cast concrete accent elements - runs the full 3-stories of the home, on all sides. A paver driveway and covered patio are included, along with paver retaining wall carved into the hill, creating a secluded back yard play space for their young children.
Project photography by Kmieick Imagery.

Living Proof Photograpy
Large contemporary open concept family room in Miami with beige walls, dark hardwood floors, a standard fireplace, a stone fireplace surround, a wall-mounted tv, brown floor, exposed beam and wallpaper.
Large contemporary open concept family room in Miami with beige walls, dark hardwood floors, a standard fireplace, a stone fireplace surround, a wall-mounted tv, brown floor, exposed beam and wallpaper.
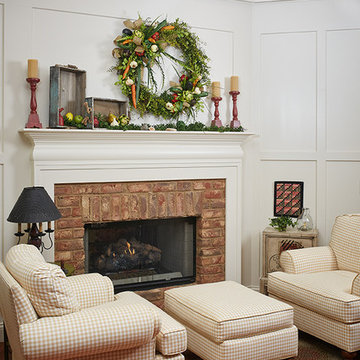
A traditional-looking brick fireplace surround with white mantle
Photo by Ashley Avila Photography
Photo of a traditional family room in Grand Rapids with a standard fireplace, a brick fireplace surround, a concealed tv, coffered and panelled walls.
Photo of a traditional family room in Grand Rapids with a standard fireplace, a brick fireplace surround, a concealed tv, coffered and panelled walls.
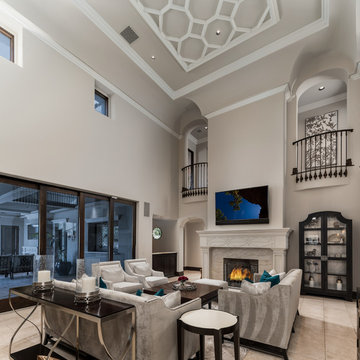
We love this living room's arched entryways, vaulted ceilings, ceiling detail, and pocket doors.
This is an example of an expansive mediterranean open concept family room in Phoenix with white walls, marble floors, a standard fireplace, a stone fireplace surround, no tv, multi-coloured floor, coffered and panelled walls.
This is an example of an expansive mediterranean open concept family room in Phoenix with white walls, marble floors, a standard fireplace, a stone fireplace surround, no tv, multi-coloured floor, coffered and panelled walls.
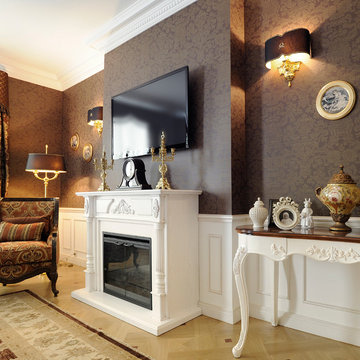
Дмитрий Буфеев
Design ideas for a large traditional enclosed family room in Other with brown walls, light hardwood floors, a standard fireplace, a wall-mounted tv, beige floor, a wood fireplace surround and wallpaper.
Design ideas for a large traditional enclosed family room in Other with brown walls, light hardwood floors, a standard fireplace, a wall-mounted tv, beige floor, a wood fireplace surround and wallpaper.
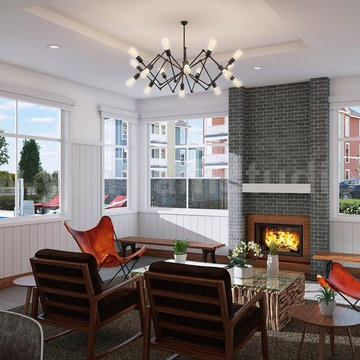
In a Modern Living Room, or in an architectural visualization studio where spaces are limited to a single common room 3d interior modeling with dining area, chair, flower port, table, pendant, decoration ideas, outside views, wall gas fire, seating pad, interior lighting, animated flower vase by yantram Architectural Modeling Firm, Rome – Italy
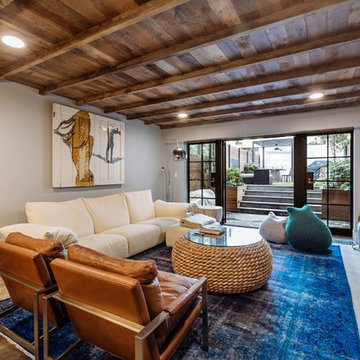
The brief for the living room included creating a space that is comfortable, modern and where the couple’s young children can play and make a mess. We selected a bright, vintage rug to anchor the space on top of which we added a myriad of seating opportunities that can move and morph into whatever is required for playing and entertaining.
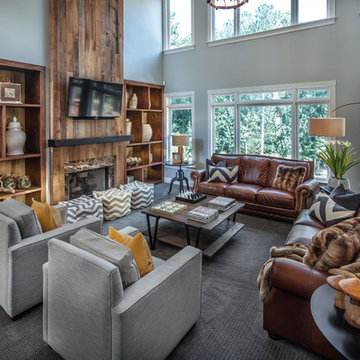
This open floor plan family room for a family of four—two adults and two children was a dream to design. I wanted to create harmony and unity in the space bringing the outdoors in. My clients wanted a space that they could, lounge, watch TV, play board games and entertain guest in. They had two requests: one—comfortable and two—inviting. They are a family that loves sports and spending time with each other.
One of the challenges I tackled first was the 22 feet ceiling height and wall of windows. I decided to give this room a Contemporary Rustic Style. Using scale and proportion to identify the inadequacy between the height of the built-in and fireplace in comparison to the wall height was the next thing to tackle. Creating a focal point in the room created balance in the room. The addition of the reclaimed wood on the wall and furniture helped achieve harmony and unity between the elements in the room combined makes a balanced, harmonious complete space.
Bringing the outdoors in and using repetition of design elements like color throughout the room, texture in the accent pillows, rug, furniture and accessories and shape and form was how I achieved harmony. I gave my clients a space to entertain, lounge, and have fun in that reflected their lifestyle.
Photography by Haigwood Studios
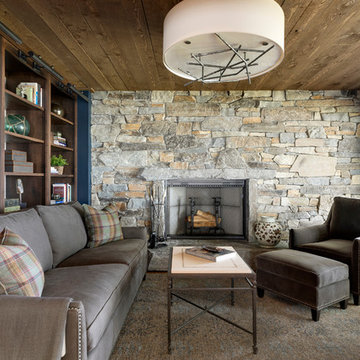
Spacecrafting Photography
Design ideas for a mid-sized beach style enclosed family room in Minneapolis with a library, a standard fireplace, grey walls, carpet, no tv, brown floor, wood and wood walls.
Design ideas for a mid-sized beach style enclosed family room in Minneapolis with a library, a standard fireplace, grey walls, carpet, no tv, brown floor, wood and wood walls.
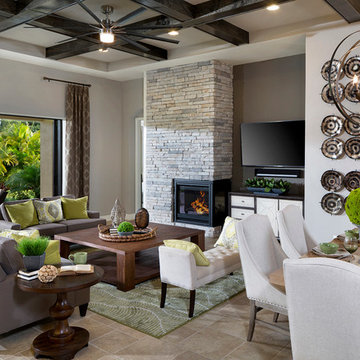
Relaxed elegance is achieved in this family room, through a thoughtful blend of natural textures, shades of green, and cozy furnishings.
Photo of a transitional open concept family room in Tampa with grey walls, porcelain floors, a corner fireplace, a stone fireplace surround, beige floor and brick walls.
Photo of a transitional open concept family room in Tampa with grey walls, porcelain floors, a corner fireplace, a stone fireplace surround, beige floor and brick walls.
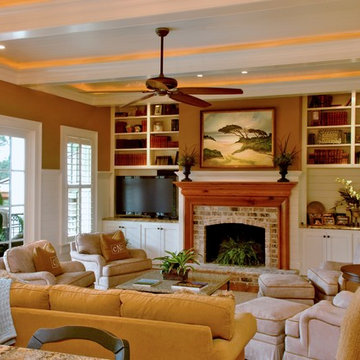
Tripp Smith
Photo of a mid-sized traditional enclosed family room in Charleston with brown walls, light hardwood floors, a standard fireplace, a brick fireplace surround, a freestanding tv, brown floor, a library and planked wall panelling.
Photo of a mid-sized traditional enclosed family room in Charleston with brown walls, light hardwood floors, a standard fireplace, a brick fireplace surround, a freestanding tv, brown floor, a library and planked wall panelling.
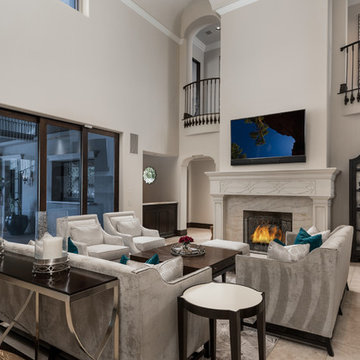
We love these arched entryways, the custom fireplace mantel, the pocket doors, and wrought iron railing.
Expansive mediterranean open concept family room in Phoenix with white walls, marble floors, a standard fireplace, a stone fireplace surround, no tv, multi-coloured floor, coffered and panelled walls.
Expansive mediterranean open concept family room in Phoenix with white walls, marble floors, a standard fireplace, a stone fireplace surround, no tv, multi-coloured floor, coffered and panelled walls.
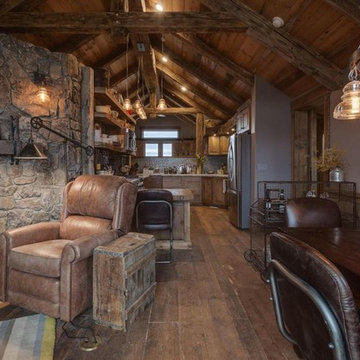
This is an example of a small country enclosed family room in Other with grey walls, medium hardwood floors, a ribbon fireplace, a stone fireplace surround, no tv, brown floor, exposed beam and wood walls.
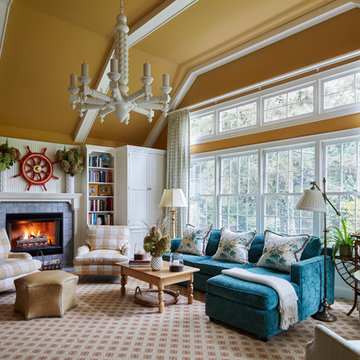
Photographer: Werner Straube
Design ideas for a transitional enclosed family room in Chicago with yellow walls, carpet, a standard fireplace, a tile fireplace surround, a wall-mounted tv, beige floor, exposed beam and decorative wall panelling.
Design ideas for a transitional enclosed family room in Chicago with yellow walls, carpet, a standard fireplace, a tile fireplace surround, a wall-mounted tv, beige floor, exposed beam and decorative wall panelling.
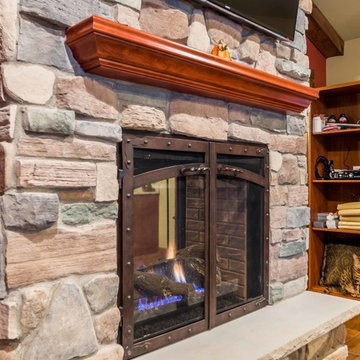
A walk-around stone double-sided fireplace between Dining and the new Family room sits at the original exterior wall. The stone accents, wood trim and wainscot, and beam details highlight the rustic charm of this home.
Photography by Kmiecik Imagery.
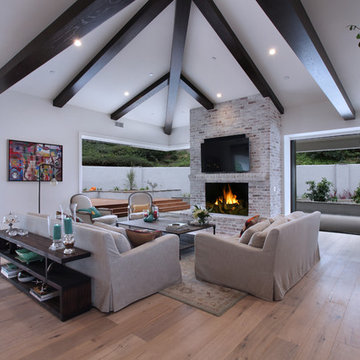
Large contemporary open concept family room in Orange County with white walls, light hardwood floors, a standard fireplace, a brick fireplace surround, a wall-mounted tv, beige floor, vaulted and brick walls.
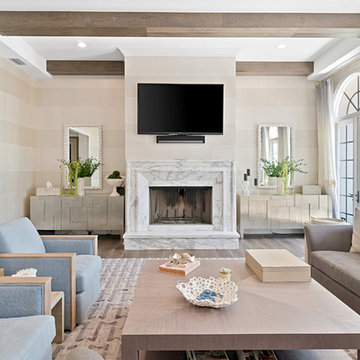
Living Proof Photography
Inspiration for a large contemporary open concept family room in Miami with beige walls, dark hardwood floors, a standard fireplace, a stone fireplace surround, a wall-mounted tv, brown floor, exposed beam and wallpaper.
Inspiration for a large contemporary open concept family room in Miami with beige walls, dark hardwood floors, a standard fireplace, a stone fireplace surround, a wall-mounted tv, brown floor, exposed beam and wallpaper.
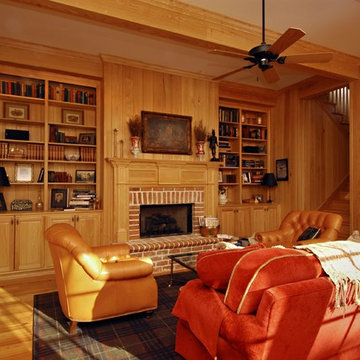
Inspiration for a large traditional enclosed family room in Charleston with a library, brown walls, light hardwood floors, a standard fireplace, a brick fireplace surround, no tv, brown floor, exposed beam and panelled walls.
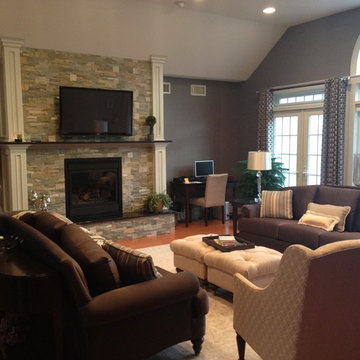
Check out the befores. A pale wall color, made the room seem Anemic. A richer, metallic, texture and tone transformed this former pale space, to warm and inviting!
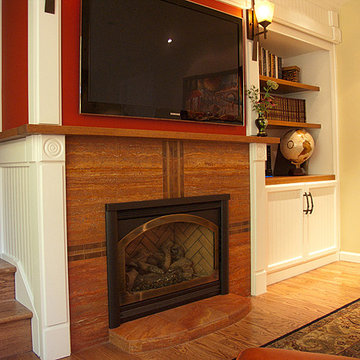
This was originally just a normal brick fireplace dissconnected from an existing wood bookcase that created separation between family room and stairwell. It now reads as a 3D entertainment unit by simply artfully adding millwork to create unity and craftsmanship along the front and end of the divider wall.
Paint, Finishes, Design & Photo:
Renee Adsitt / ColorWhiz Architectural Color Consulting
Contractor: Michael Carlin
All Wall Treatments Family Room Design Photos
1