All Fireplaces All Wall Treatments Family Room Design Photos
Refine by:
Budget
Sort by:Popular Today
21 - 40 of 2,441 photos
Item 1 of 3
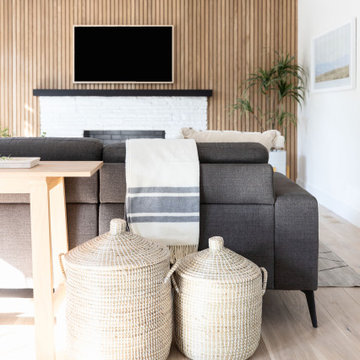
This wood slat wall helps give this family room some eye catching yet low key texture and detail.
Photo of a mid-sized beach style open concept family room in San Francisco with beige walls, a standard fireplace, a brick fireplace surround, a wall-mounted tv and wood walls.
Photo of a mid-sized beach style open concept family room in San Francisco with beige walls, a standard fireplace, a brick fireplace surround, a wall-mounted tv and wood walls.

Design ideas for a large transitional open concept family room in Phoenix with a game room, white walls, light hardwood floors, a standard fireplace, a stone fireplace surround, a wall-mounted tv, beige floor, coffered and panelled walls.

2021 - 3,100 square foot Coastal Farmhouse Style Residence completed with French oak hardwood floors throughout, light and bright with black and natural accents.
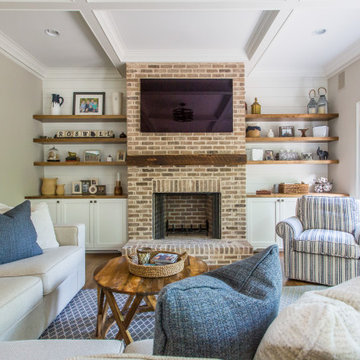
Inspiration for a country open concept family room in Atlanta with beige walls, medium hardwood floors, a brick fireplace surround, a standard fireplace, a wall-mounted tv, brown floor, coffered and planked wall panelling.

Le film culte de 1955 avec Cary Grant et Grace Kelly "To Catch a Thief" a été l'une des principales source d'inspiration pour la conception de cet appartement glamour en duplex près de Milan. Le Studio Catoir a eu carte blanche pour la conception et l'esthétique de l'appartement. Tous les meubles, qu'ils soient amovibles ou intégrés, sont signés Studio Catoir, la plupart sur mesure, de même que les cheminées, la menuiserie, les poignées de porte et les tapis. Un appartement plein de caractère et de personnalité, avec des touches ludiques et des influences rétro dans certaines parties de l'appartement.

Lower Level Living/Media Area features white oak walls, custom, reclaimed limestone fireplace surround, and media wall - Scandinavian Modern Interior - Indianapolis, IN - Trader's Point - Architect: HAUS | Architecture For Modern Lifestyles - Construction Manager: WERK | Building Modern - Christopher Short + Paul Reynolds - Photo: Premier Luxury Electronic Lifestyles
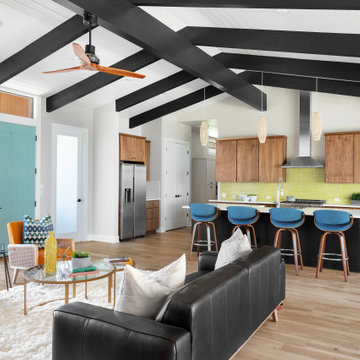
Mid-sized midcentury open concept family room in Austin with white walls, light hardwood floors, a stone fireplace surround, a wall-mounted tv and beige floor.
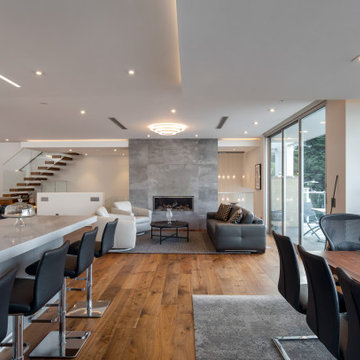
This is an example of a large open concept family room in San Francisco with white walls, medium hardwood floors, a standard fireplace, a tile fireplace surround, no tv and orange floor.
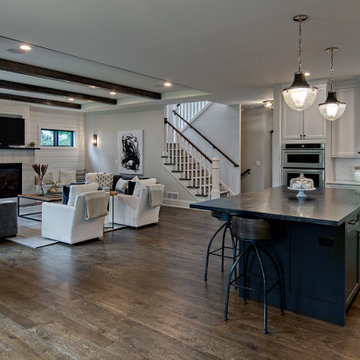
Main floor great room and kitchen
Inspiration for a large country open concept family room in Minneapolis with grey walls, medium hardwood floors, a standard fireplace, a stone fireplace surround, a wall-mounted tv, brown floor, exposed beam and planked wall panelling.
Inspiration for a large country open concept family room in Minneapolis with grey walls, medium hardwood floors, a standard fireplace, a stone fireplace surround, a wall-mounted tv, brown floor, exposed beam and planked wall panelling.
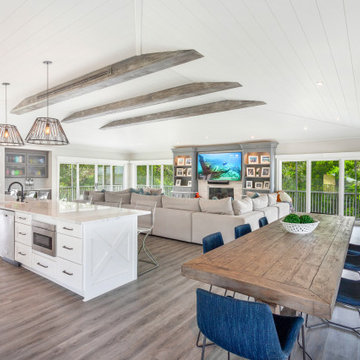
Coastal charm exudes from this space. The exposed beams, shiplap ceiling and flooring blend together in warmth. The Wellborn cabinets and beautiful quartz countertop are light and bright. This is a space for family and friends to gather.
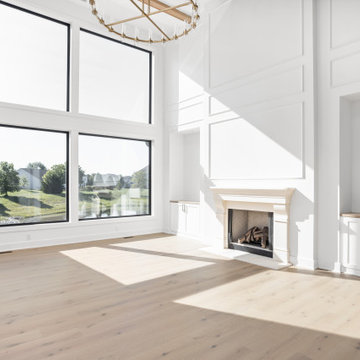
Family room with expansive ceiling, picture frame trim, exposed beams, gas fireplace, aluminum windows and chandelier.
This is an example of an expansive transitional open concept family room in Indianapolis with a home bar, white walls, light hardwood floors, a standard fireplace, a wall-mounted tv, multi-coloured floor, exposed beam and panelled walls.
This is an example of an expansive transitional open concept family room in Indianapolis with a home bar, white walls, light hardwood floors, a standard fireplace, a wall-mounted tv, multi-coloured floor, exposed beam and panelled walls.

Double height Sheer covered windows allow the entire room to flood with soft light. The sectional faces the fireplace and the TV, which is great for cozy movie watching. The twin demilune chests and artwork flank the fireplace keep with the symmetry of the room while adding the color the family wanted
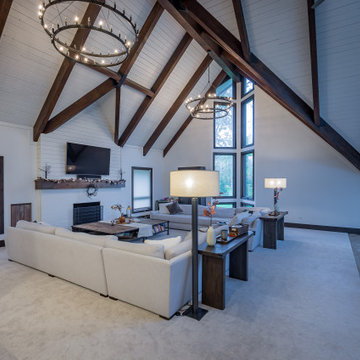
Expansive country open concept family room in Chicago with a home bar, white walls, carpet, a standard fireplace, a wood fireplace surround, a wall-mounted tv, white floor, exposed beam and planked wall panelling.
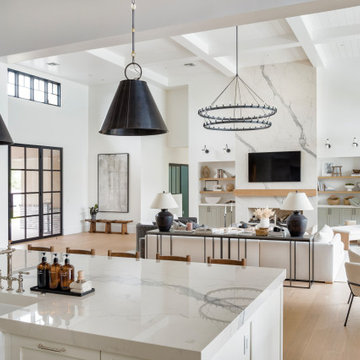
Photo of a large transitional open concept family room in Phoenix with a game room, white walls, light hardwood floors, a standard fireplace, a stone fireplace surround, a wall-mounted tv, beige floor, coffered and panelled walls.
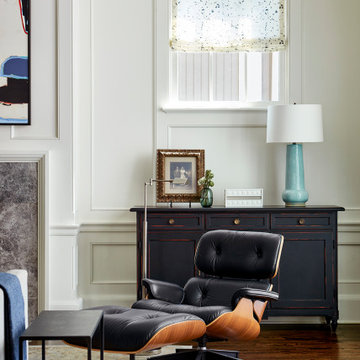
Mid-sized transitional open concept family room in Atlanta with white walls, dark hardwood floors, a standard fireplace, a stone fireplace surround, no tv, brown floor and panelled walls.
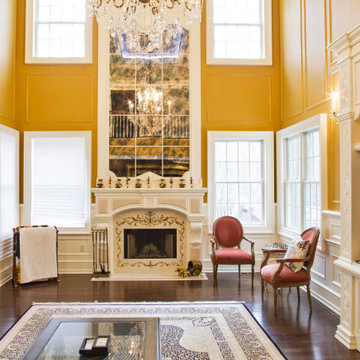
Hand carved woodwork, coffere ceiling, mantel and tv unit.
Design ideas for a large traditional enclosed family room in Philadelphia with a music area, yellow walls, a standard fireplace, a wood fireplace surround, a freestanding tv, vaulted and wood walls.
Design ideas for a large traditional enclosed family room in Philadelphia with a music area, yellow walls, a standard fireplace, a wood fireplace surround, a freestanding tv, vaulted and wood walls.

By using an area rug to define the seating, a cozy space for hanging out is created while still having room for the baby grand piano, a bar and storage.
Tiering the millwork at the fireplace, from coffered ceiling to floor, creates a graceful composition, giving focus and unifying the room by connecting the coffered ceiling to the wall paneling below. Light fabrics are used throughout to keep the room light, warm and peaceful- accenting with blues.

Different textures and colors with wallpaper and wood.
Photo of a large contemporary open concept family room in Minneapolis with grey walls, vinyl floors, a ribbon fireplace, a wall-mounted tv, brown floor and wood walls.
Photo of a large contemporary open concept family room in Minneapolis with grey walls, vinyl floors, a ribbon fireplace, a wall-mounted tv, brown floor and wood walls.

A modern farmhouse living room designed for a new construction home in Vienna, VA.
Large country open concept family room in DC Metro with white walls, light hardwood floors, a ribbon fireplace, a tile fireplace surround, a wall-mounted tv, beige floor, exposed beam and planked wall panelling.
Large country open concept family room in DC Metro with white walls, light hardwood floors, a ribbon fireplace, a tile fireplace surround, a wall-mounted tv, beige floor, exposed beam and planked wall panelling.
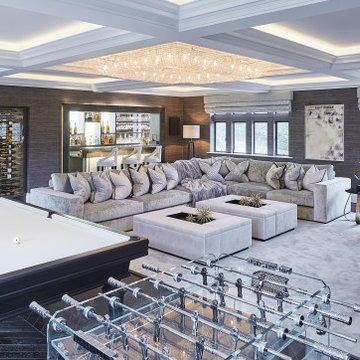
A full renovation of a dated but expansive family home, including bespoke staircase repositioning, entertainment living and bar, updated pool and spa facilities and surroundings and a repositioning and execution of a new sunken dining room to accommodate a formal sitting room.
All Fireplaces All Wall Treatments Family Room Design Photos
2