Stacked Stone All Fireplace Surrounds Family Room Design Photos
Refine by:
Budget
Sort by:Popular Today
101 - 120 of 986 photos
Item 1 of 3
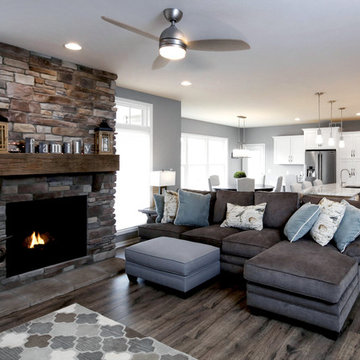
Inspiration for a transitional open concept family room with grey walls, a standard fireplace, a wall-mounted tv and grey floor.
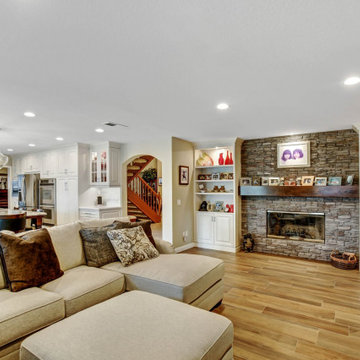
Transitional family room in Los Angeles with porcelain floors, a standard fireplace and brown floor.
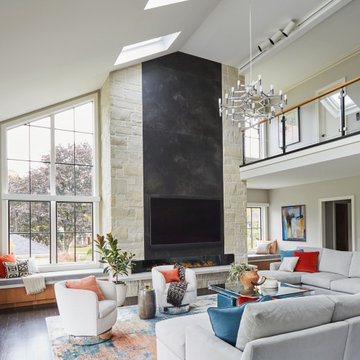
A two story family room with an overlooking balcony is anchored by a grand fireplace facade and contemporary chrome chandelier from Lightology. Stonework from floor to ceiling flanking a large format porcelain slabs that have a slight "rolled steel" texture to them creates a striking focal point. Swivel chairs, a spacious sectional provide and built-in window seats provide ample seating for a big family. Design by Two Hands Interiors. View more of this home on our website.
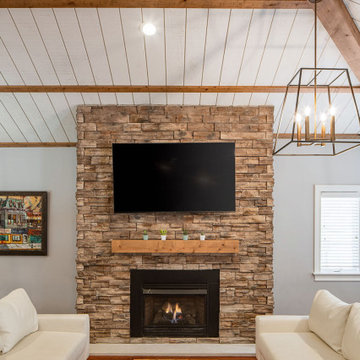
Shiplap vaulted ceiling with exposed wood beams
Inspiration for a large transitional open concept family room in Columbus with grey walls, medium hardwood floors, a standard fireplace, a wall-mounted tv, brown floor and exposed beam.
Inspiration for a large transitional open concept family room in Columbus with grey walls, medium hardwood floors, a standard fireplace, a wall-mounted tv, brown floor and exposed beam.
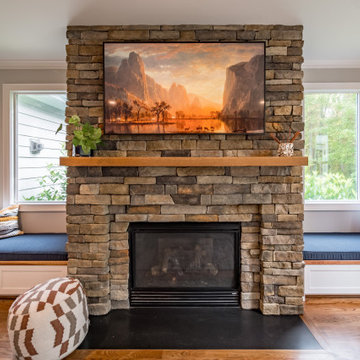
Inspiration for a transitional open concept family room in Raleigh with grey walls, medium hardwood floors and a wall-mounted tv.
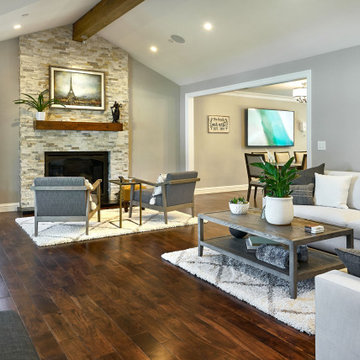
This is an example of a large transitional open concept family room in San Francisco with grey walls, dark hardwood floors, a standard fireplace, brown floor and exposed beam.
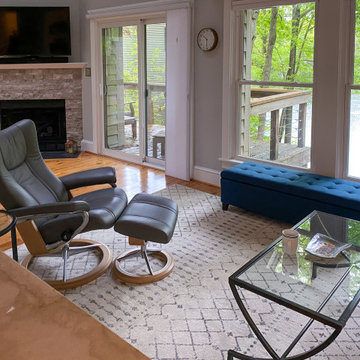
Photo of a small transitional family room in Richmond with grey walls, light hardwood floors, a corner fireplace and a wall-mounted tv.
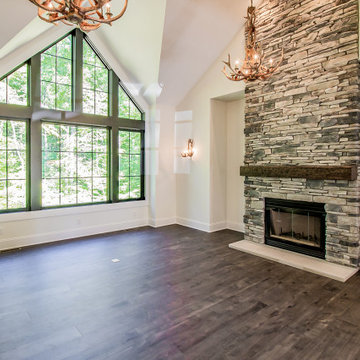
Antler chandeliers and light fixtures add to the enchantment of this dramatic great room.
.
.
.
#payneandpayne #homebuilder #homedecor #homedesign #custombuild #stackedstonefireplace
#luxuryhome #transitionalrustic
#ohiohomebuilders #antlerchandelier #ohiocustomhomes #dreamhome #nahb #buildersofinsta #clevelandbuilders #morelandhills #vaultedceiling #AtHomeCLE .
.?@paulceroky
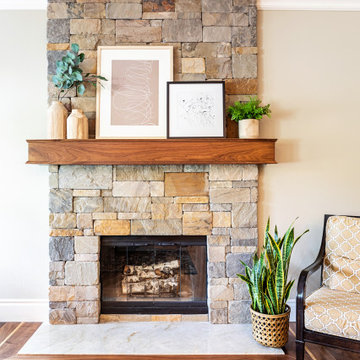
Stone fireplace. custom walnut mantle, inlayed floor
Mid-sized transitional family room in Los Angeles with a standard fireplace.
Mid-sized transitional family room in Los Angeles with a standard fireplace.
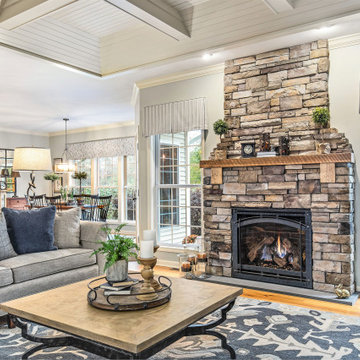
Stacked stone fireplace.
Photo of a transitional family room in New York with blue walls, medium hardwood floors and coffered.
Photo of a transitional family room in New York with blue walls, medium hardwood floors and coffered.
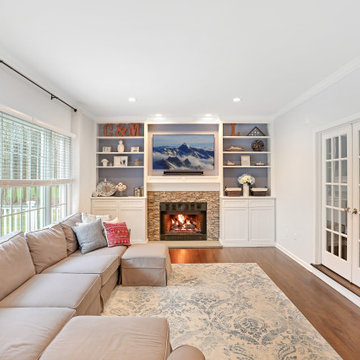
Custom Home Remodel in New Jersey.
Inspiration for a mid-sized transitional family room in New York with grey walls, medium hardwood floors, a standard fireplace, a built-in media wall and brown floor.
Inspiration for a mid-sized transitional family room in New York with grey walls, medium hardwood floors, a standard fireplace, a built-in media wall and brown floor.
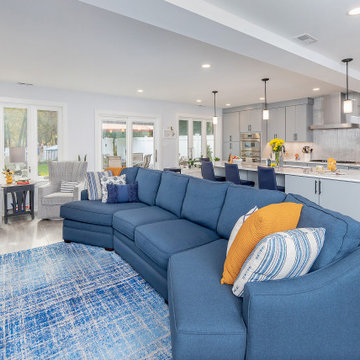
Great Room - New addition & kitchen remodel
Transitional open concept family room in Philadelphia with blue walls, vinyl floors, a standard fireplace, a wall-mounted tv and grey floor.
Transitional open concept family room in Philadelphia with blue walls, vinyl floors, a standard fireplace, a wall-mounted tv and grey floor.
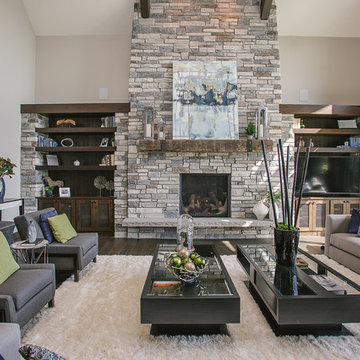
Modern family room with beautiful custom shelving.
Inspiration for a mid-sized transitional open concept family room in Portland with beige walls, dark hardwood floors, a standard fireplace, a freestanding tv and brown floor.
Inspiration for a mid-sized transitional open concept family room in Portland with beige walls, dark hardwood floors, a standard fireplace, a freestanding tv and brown floor.
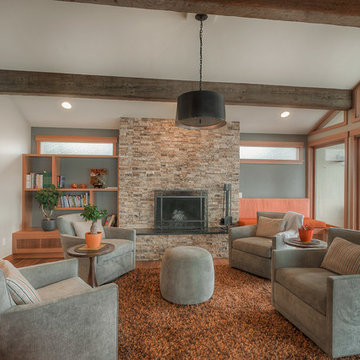
H2D transformed this Mercer Island home into a light filled place to enjoy family, friends and the outdoors. The waterfront home had sweeping views of the lake which were obstructed with the original chopped up floor plan. The goal for the renovation was to open up the main floor to create a great room feel between the sitting room, kitchen, dining and living spaces. A new kitchen was designed for the space with warm toned VG fir shaker style cabinets, reclaimed beamed ceiling, expansive island, and large accordion doors out to the deck. The kitchen and dining room are oriented to take advantage of the waterfront views. Other newly remodeled spaces on the main floor include: entry, mudroom, laundry, pantry, and powder. The remodel of the second floor consisted of combining the existing rooms to create a dedicated master suite with bedroom, large spa-like bathroom, and walk in closet.
Photo: Image Arts Photography
Design: H2D Architecture + Design
www.h2darchitects.com
Construction: Thomas Jacobson Construction
Interior Design: Gary Henderson Interiors
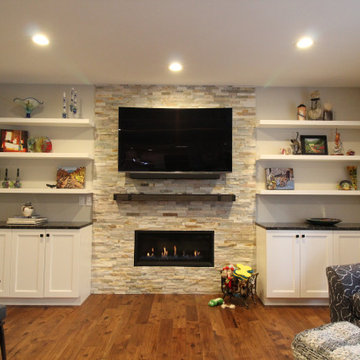
Inspiration for a mid-sized transitional open concept family room in Seattle with grey walls, medium hardwood floors, a standard fireplace, a wall-mounted tv and brown floor.
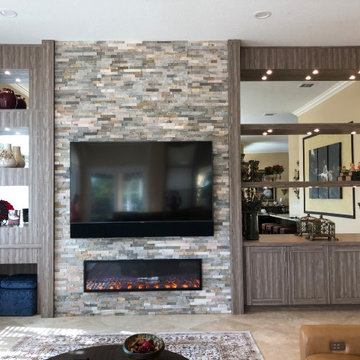
Expansive wall to wall, floor to ceiling family room media unit. Center area is lined with ledger stone and features a large screen TV and built in fireplace. Surrounding cabinetry has textured wood grain veneers for storage, shelves and display areas as well as a recessed space for ottomans. Accent lighting is highlighted from mirror walls.
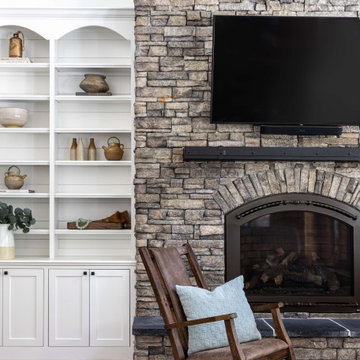
Photo of an expansive country open concept family room in Sacramento with white walls, vinyl floors, a wood stove, a wall-mounted tv, brown floor and exposed beam.

Inspiration for a large contemporary open concept family room in Phoenix with a home bar, white walls, medium hardwood floors, a ribbon fireplace, a wall-mounted tv, brown floor and recessed.
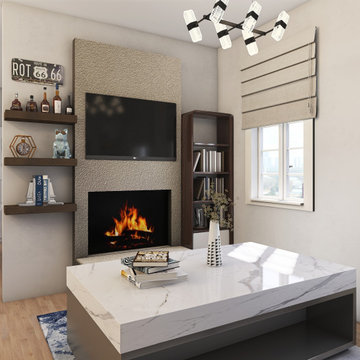
Inspiration for a small modern open concept family room in Seville with white walls, laminate floors, a wood stove, a wall-mounted tv and brown floor.

Nestled between the home bar and the dining room is a fantastic family room with a wall mounted television, coffered ceiling, and a view of the backyard and pool.
Stacked Stone All Fireplace Surrounds Family Room Design Photos
6