Family Room Design Photos with a Concealed TV and Blue Floor
Refine by:
Budget
Sort by:Popular Today
1 - 9 of 9 photos
Item 1 of 3
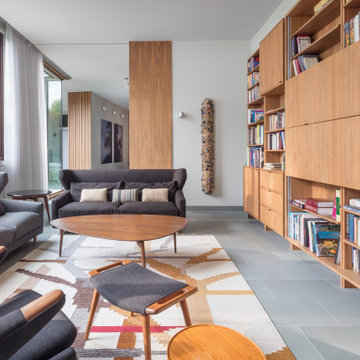
Large contemporary enclosed family room in Detroit with a library, white walls, limestone floors, no fireplace, a concealed tv and blue floor.
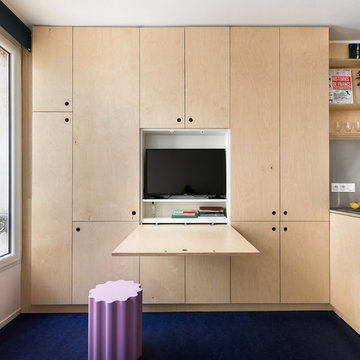
Photo of a small contemporary open concept family room with white walls, linoleum floors, no fireplace, a concealed tv and blue floor.
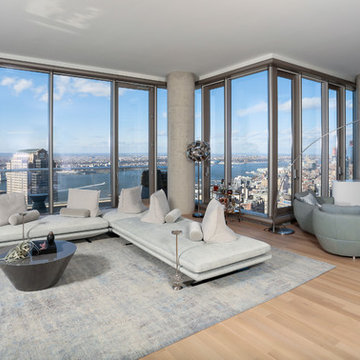
Cabinet Tronix, specialists in high quality TV lift furniture for 15 years, worked closely with Nadine Homann of NHIdesign Studios to create an area where TV could be watched then hidden when needed.
This amazing project was in New York City. The TV lift furniture is the Malibu design with a Benjamin Moore painted finish.
Photography by Eric Striffler Photography.
https://www.cabinet-tronix.com/tv-lift-cabinets/malibu-rounded-tv-furniture/
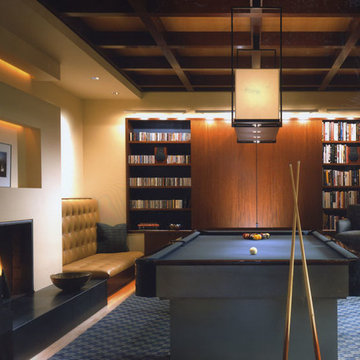
We gutted the existing home and added a new front entry, raised the ceiling for a new master suite, filled the back of the home with large panels of sliding doors and windows and designed the new pool, spa, terraces and entry motor court.
Dave Reilly: Project Architect
Tim Macdonald- Interior Decorator- Timothy Macdonald Interiors, NYC.
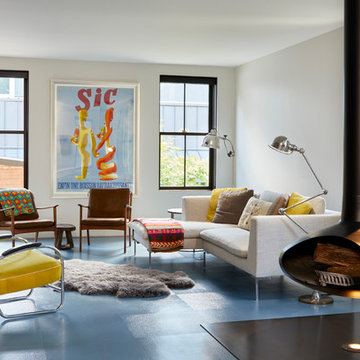
©Brett Bulthuis 2018
Design ideas for a mid-sized contemporary enclosed family room in Chicago with white walls, vinyl floors, a concealed tv, blue floor and a hanging fireplace.
Design ideas for a mid-sized contemporary enclosed family room in Chicago with white walls, vinyl floors, a concealed tv, blue floor and a hanging fireplace.
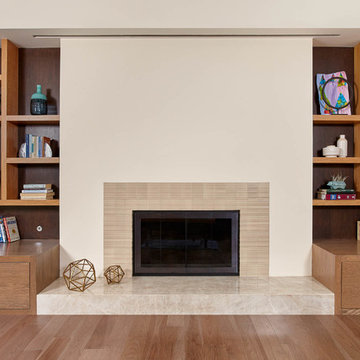
Photo of a large transitional open concept family room in San Francisco with beige walls, medium hardwood floors, a standard fireplace, a tile fireplace surround, a concealed tv and blue floor.
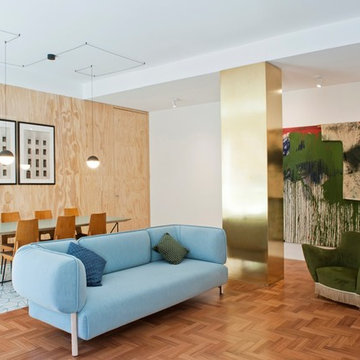
Le nuove pareti divisorie interne, chiudono plasticamente gli spazi e sono realizzate in pannelli di multistrato di legno, per differenziarsi dall'esistente. Le interruzioni materiche la colonna riflettente, la quinta in legno e l’innesto di cementine, determinano il soggiorno, dividono lo spazio in luoghi di passaggio, di convivialità e di osservazione.
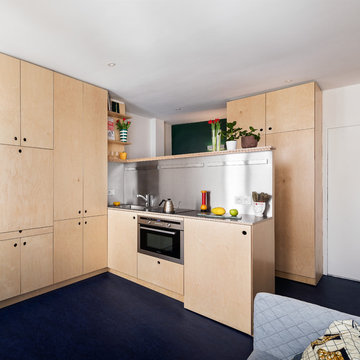
This is an example of a small contemporary open concept family room with green walls, linoleum floors, no fireplace, a concealed tv and blue floor.
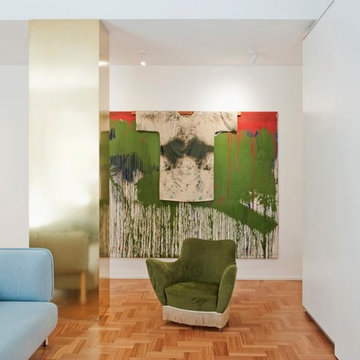
Le nuove pareti divisorie interne, chiudono plasticamente gli spazi e sono realizzate in pannelli di multistrato di legno, per differenziarsi dall'esistente. Le interruzioni materiche la colonna riflettente, la quinta in legno e l’innesto di cementine, determinano il soggiorno, dividono lo spazio in luoghi di passaggio, di convivialità e di osservazione.
Family Room Design Photos with a Concealed TV and Blue Floor
1