Family Room Design Photos with a Plaster Fireplace Surround and a Corner TV
Refine by:
Budget
Sort by:Popular Today
1 - 20 of 20 photos
Item 1 of 3
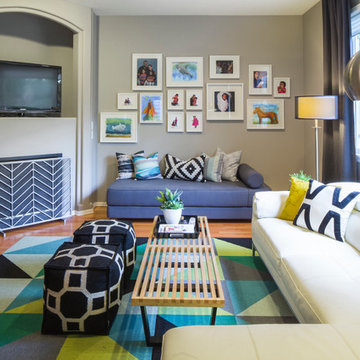
W H Earle Photography
Photo of a mid-sized modern open concept family room in Seattle with grey walls, medium hardwood floors, a corner fireplace, a plaster fireplace surround and a corner tv.
Photo of a mid-sized modern open concept family room in Seattle with grey walls, medium hardwood floors, a corner fireplace, a plaster fireplace surround and a corner tv.
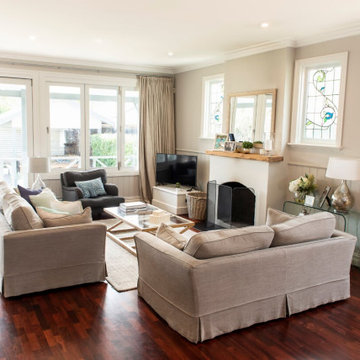
Inspiration for an open concept family room in Melbourne with beige walls, medium hardwood floors, a wood stove, a plaster fireplace surround, a corner tv, red floor and decorative wall panelling.
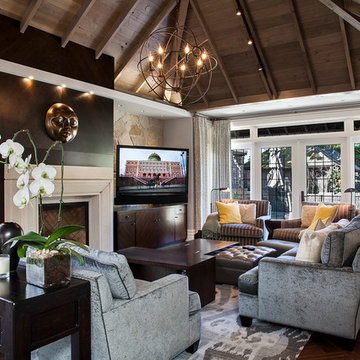
Mid-sized transitional enclosed family room in Vancouver with grey walls, medium hardwood floors, a standard fireplace, a plaster fireplace surround, a corner tv and brown floor.
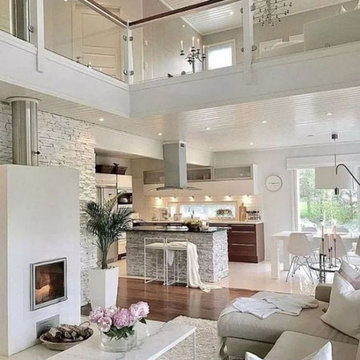
Contemporary home remodel with newly paved walls, glass stairway, new kitchen cabinetry, and island construction.
Design ideas for an expansive contemporary open concept family room in Los Angeles with a home bar, white walls, laminate floors, a standard fireplace, a plaster fireplace surround and a corner tv.
Design ideas for an expansive contemporary open concept family room in Los Angeles with a home bar, white walls, laminate floors, a standard fireplace, a plaster fireplace surround and a corner tv.
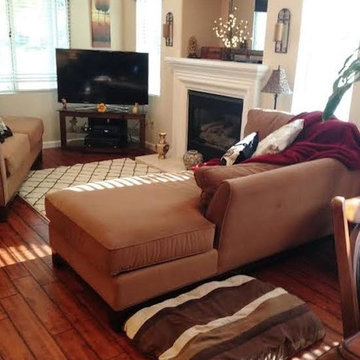
Inspiration for a transitional family room in Sacramento with beige walls, medium hardwood floors, a standard fireplace, a plaster fireplace surround and a corner tv.
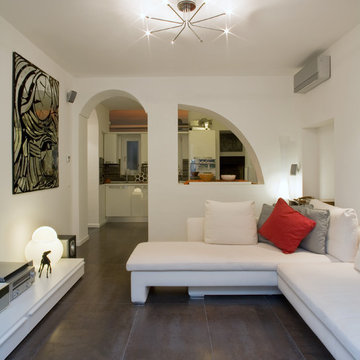
Foto by Carlo Guido Conti-progetto architetto Gusso
Inspiration for a large contemporary enclosed family room in Milan with white walls, porcelain floors, a hanging fireplace, a plaster fireplace surround, a corner tv and grey floor.
Inspiration for a large contemporary enclosed family room in Milan with white walls, porcelain floors, a hanging fireplace, a plaster fireplace surround, a corner tv and grey floor.
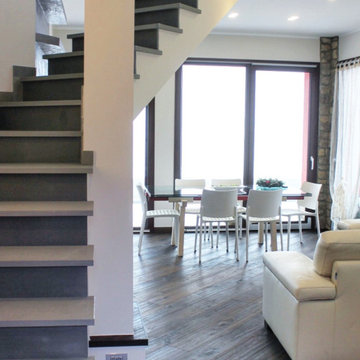
Zona giorno, (salotto / soggiorno), di una casa unifamiliare su due livelli immersa nel verde. Grandi vetrate per un contatto ravvicinato con l'esterno, porticato coperto per l'uso degli spazi esterni anche se forte sole o se piove. Pavimenti in legno scuro fanno da contrasto con l'arredo di colore chiaro. Dietro al pilastro, un bel camino.
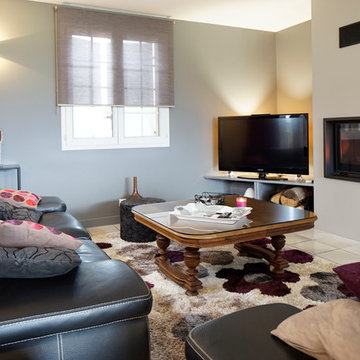
Nathalie Berthet
Inspiration for a mid-sized traditional open concept family room in Clermont-Ferrand with grey walls, ceramic floors, a standard fireplace, a plaster fireplace surround and a corner tv.
Inspiration for a mid-sized traditional open concept family room in Clermont-Ferrand with grey walls, ceramic floors, a standard fireplace, a plaster fireplace surround and a corner tv.
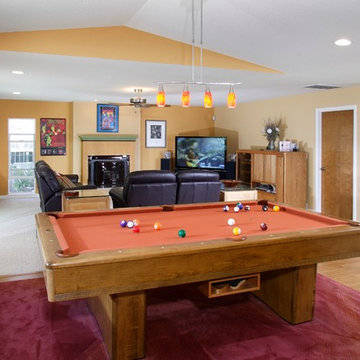
The view of this Great Room is looking from the kitchen area back to the family area. This allows the cook to be included in everything going on here while the cooking is going on. Notice the pendent lights over the pool table, they bring in all the colors of the walls and accessories.
Dave Adams Photographer
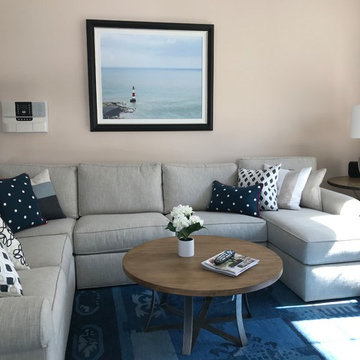
This is an example of a large transitional enclosed family room in Baltimore with carpet, a corner fireplace, a plaster fireplace surround, a corner tv and beige floor.
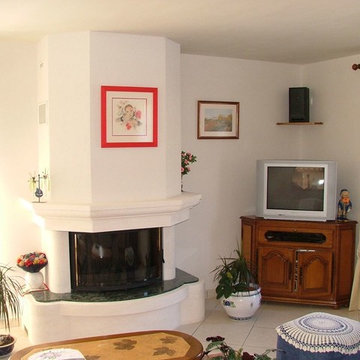
Caminetto a parete realizzato in soggiorno con zoccolo, pilastri e sotto pilastri in pietra bianca di Provenza a grana fine. Soglia in marmo verde Guatemala lucido realizzato nel nostro laboratorio marmi. Trave sagomato in pietra bianca di Provenza a grana fine.
Focolare Philippe 821 PR con bordino in ottone.
Disegno realizzato dai nostri tecnici.
Posa in opera realizzata dai nostri operai specializzati con rilascio di dichiarazione di conformità come richiesto dalla normativa vigente dm. 37/08.
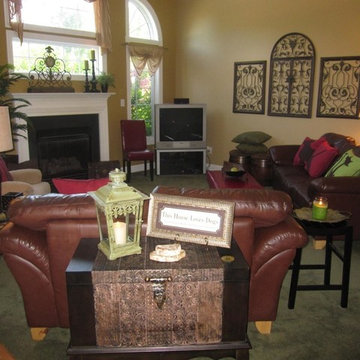
This is the after photo on a contemporary family redesign which turned out beautiful! Proper placement, color and furniture arrangement makes a room beautiful and charming!
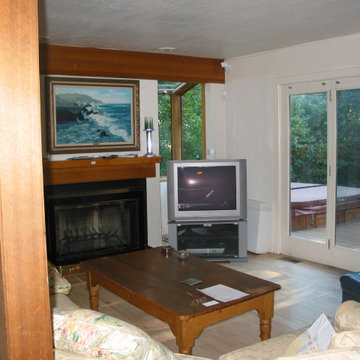
The before picture of the fireplace and door into the family room from the deck.
Design ideas for a mid-sized transitional enclosed family room in Salt Lake City with a game room, white walls, light hardwood floors, a standard fireplace, a plaster fireplace surround, a corner tv and beige floor.
Design ideas for a mid-sized transitional enclosed family room in Salt Lake City with a game room, white walls, light hardwood floors, a standard fireplace, a plaster fireplace surround, a corner tv and beige floor.
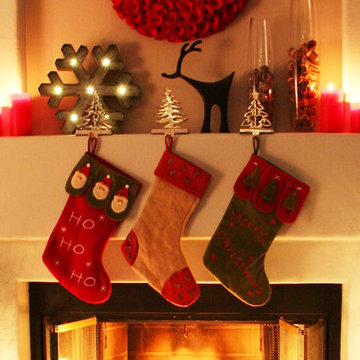
Family room fireplace holiday decor; using client's existing decor. Overall theme of the home's holiday decor was sort of a "woodland wonderland", using a lot of pine cones, branches and birds.
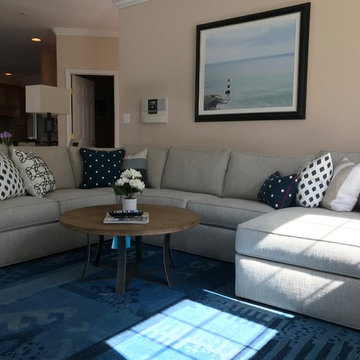
A large scaled patterned rug is layered over the carpeted area to bring color into the room. Pattern play is used with the custom pillows to keep the space cozy, and visually appealing. The attention to detail with the touch of red on a contrasted welt on select pillows helps highlight the custom artwork.
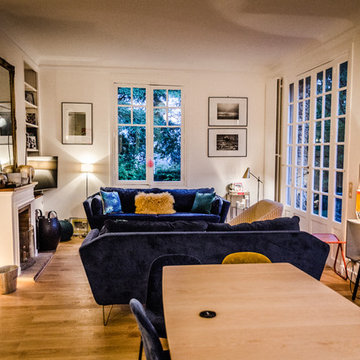
This is an example of a large contemporary open concept family room in Paris with white walls, light hardwood floors, brown floor, a standard fireplace, a plaster fireplace surround and a corner tv.
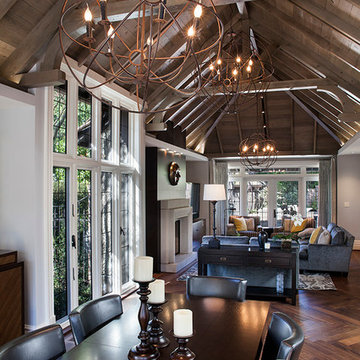
Mid-sized traditional enclosed family room in Vancouver with grey walls, medium hardwood floors, a standard fireplace, a plaster fireplace surround, a corner tv and brown floor.
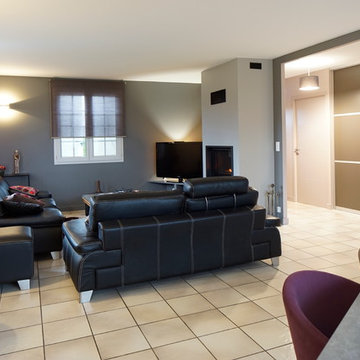
Nathalie Berthet
Photo of a mid-sized traditional open concept family room in Clermont-Ferrand with grey walls, ceramic floors, a standard fireplace, a plaster fireplace surround and a corner tv.
Photo of a mid-sized traditional open concept family room in Clermont-Ferrand with grey walls, ceramic floors, a standard fireplace, a plaster fireplace surround and a corner tv.
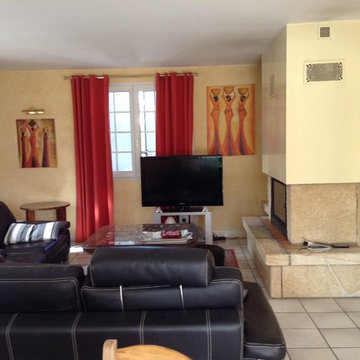
Nathalie Berthet
Design ideas for a mid-sized traditional open concept family room in Clermont-Ferrand with grey walls, ceramic floors, a standard fireplace, a plaster fireplace surround and a corner tv.
Design ideas for a mid-sized traditional open concept family room in Clermont-Ferrand with grey walls, ceramic floors, a standard fireplace, a plaster fireplace surround and a corner tv.
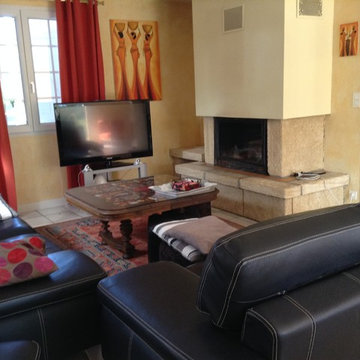
Nathalie Berthet
Inspiration for a mid-sized traditional open concept family room in Clermont-Ferrand with grey walls, ceramic floors, a standard fireplace, a plaster fireplace surround and a corner tv.
Inspiration for a mid-sized traditional open concept family room in Clermont-Ferrand with grey walls, ceramic floors, a standard fireplace, a plaster fireplace surround and a corner tv.
Family Room Design Photos with a Plaster Fireplace Surround and a Corner TV
1