Family Room Design Photos with a Wood Fireplace Surround and a Corner TV
Refine by:
Budget
Sort by:Popular Today
1 - 20 of 40 photos
Item 1 of 3
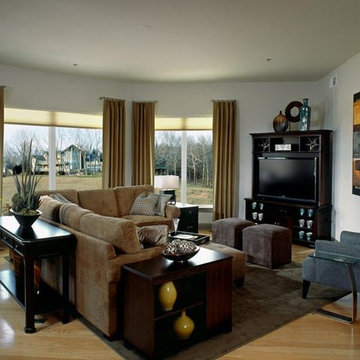
This beautiful Kansas City-Briarcliff Home won the ASID (Association of Interior Design) Gold Award of Excellence for Whole House Design.
Design Connection, Inc. transformed a cold shell condo into a fully furnished, warm and welcoming place for our client to arrive to on his journey home.
Design Connection, Inc. is the proud winner of the ASID (Association of Interior Design) Gold Award of Excellence for Whole House Design.
Design Connection, Inc. Interior Design Kansas City provided furnishings, paint, window treatments, tile, cabinets, countertops, bedding and linens, color and material selections and project management and even dishware.
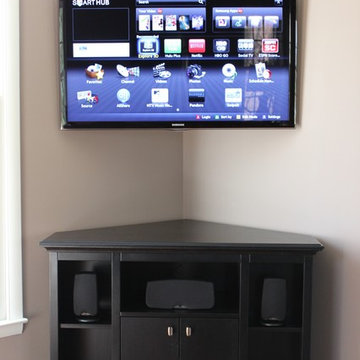
Douglas Harbert
Photo of a mid-sized traditional enclosed family room in Other with beige walls, a standard fireplace, a corner tv, medium hardwood floors, a wood fireplace surround and brown floor.
Photo of a mid-sized traditional enclosed family room in Other with beige walls, a standard fireplace, a corner tv, medium hardwood floors, a wood fireplace surround and brown floor.
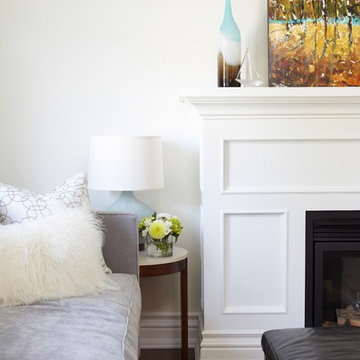
Echo1 Photography
Photo of a mid-sized traditional enclosed family room in Toronto with white walls, medium hardwood floors, a standard fireplace, a wood fireplace surround, a corner tv and brown floor.
Photo of a mid-sized traditional enclosed family room in Toronto with white walls, medium hardwood floors, a standard fireplace, a wood fireplace surround, a corner tv and brown floor.
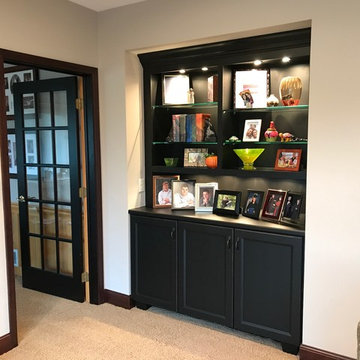
-The main floor of this 1980's Bloomington home underwent a complete transformation. The decision to eliminate the formal living room and replace it with the dinning room created the space to make this stunning design possible. Removing a wall and expanding the kitchen into the space where the dining room used to be created a large 30 x 13 footprint to build this impressive kitchen that incorporates both granite & hardwood counter tops, beautiful cherry cabinetry and lots of natural sunlight. We built an archway between the kitchen and dinning room adding a touch of character. We also removed the railing separating the kitchen from the family room. The kitchen, dining room and entryway were all updated with stained hardwood floors.
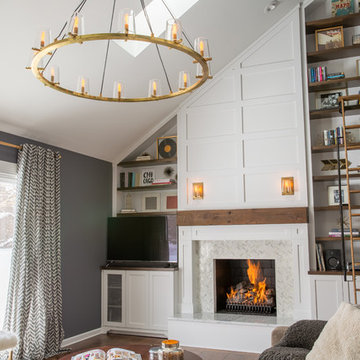
YiannisPhotography.com
Large midcentury enclosed family room in Chicago with a library, grey walls, medium hardwood floors, a standard fireplace, a wood fireplace surround and a corner tv.
Large midcentury enclosed family room in Chicago with a library, grey walls, medium hardwood floors, a standard fireplace, a wood fireplace surround and a corner tv.
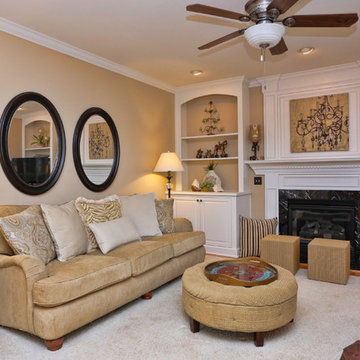
This warm and cozy family room has everything you need. Soft fabrics on sofa with comfy pillows. Leather chairs and two ottomans. Beautiful artwork above the fireplace and built-in bookshelves for display. We updated with wall color. The Entry Hall and Great Room is Benjamin Moore Adobe Beige AC-7. We used the homeowners existing furnishings and purchased a few new things. The change was significant and the homeowner delighted!
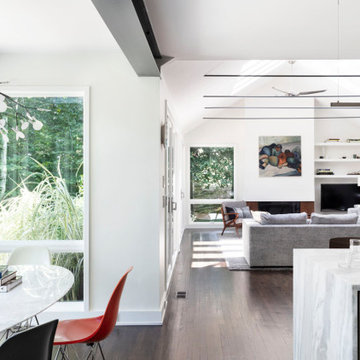
This is an example of a mid-sized contemporary open concept family room in New York with white walls, dark hardwood floors, a ribbon fireplace, a wood fireplace surround, brown floor and a corner tv.
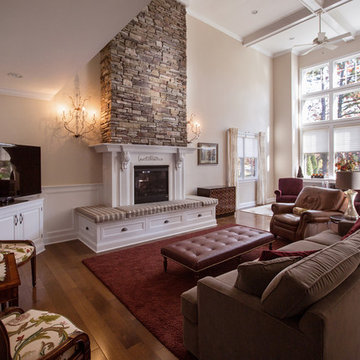
Dinofa Photography
Photo of a large open concept family room in Philadelphia with beige walls, medium hardwood floors, a standard fireplace, a wood fireplace surround and a corner tv.
Photo of a large open concept family room in Philadelphia with beige walls, medium hardwood floors, a standard fireplace, a wood fireplace surround and a corner tv.
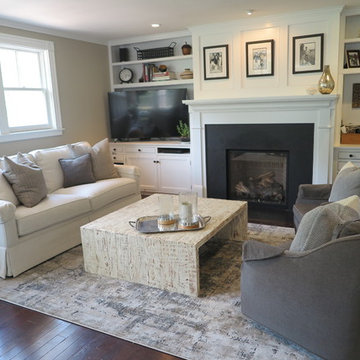
R Moyer Interiors, LLC
This is an example of a mid-sized transitional open concept family room in Boston with grey walls, dark hardwood floors, a standard fireplace, a wood fireplace surround, a corner tv and brown floor.
This is an example of a mid-sized transitional open concept family room in Boston with grey walls, dark hardwood floors, a standard fireplace, a wood fireplace surround, a corner tv and brown floor.
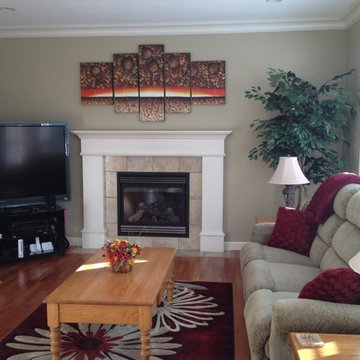
Dawn on display at a happy customer's home in Vancouver, British Columbia, Canada
This is an exclusive design that's 100% hand-painted from Canada. www.StudioMojoArtwork.com
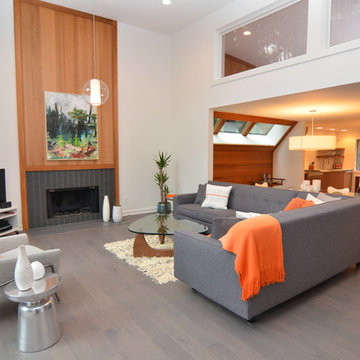
Open Concept Living Room with modern white walls, custom wood and tile fireplace and a view into the Kitchen and Dining Room.
Design ideas for an expansive modern open concept family room in Portland with white walls, a ribbon fireplace, a wood fireplace surround, a corner tv and medium hardwood floors.
Design ideas for an expansive modern open concept family room in Portland with white walls, a ribbon fireplace, a wood fireplace surround, a corner tv and medium hardwood floors.
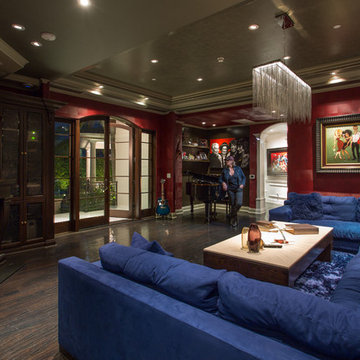
This room is part of an amazing Beverly Hills Home. My client loved the idea of a snappy mood room with the Wow! Factor. The walls are papered in a calf skin vinyl.
Photography by : Angelo Costa 310 985 5509
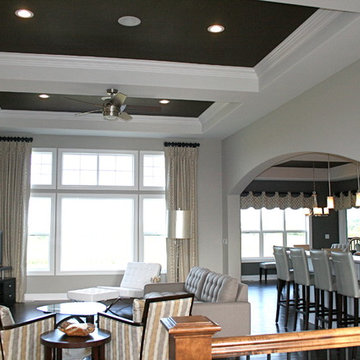
Inspiration for a large transitional open concept family room in Milwaukee with a corner tv, grey walls, dark hardwood floors, a standard fireplace and a wood fireplace surround.
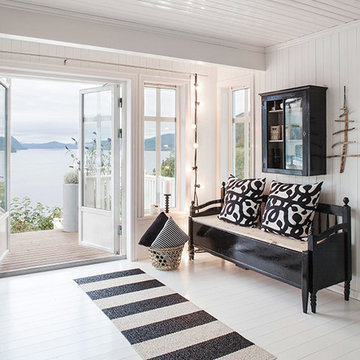
Photo of a mid-sized contemporary enclosed family room in Other with a game room, white walls, painted wood floors, a standard fireplace, a wood fireplace surround and a corner tv.
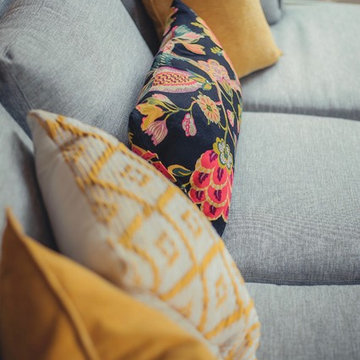
bright space for grey northwest winter
Mid-sized transitional open concept family room in Portland with beige walls, medium hardwood floors, a corner fireplace, a wood fireplace surround, a corner tv and brown floor.
Mid-sized transitional open concept family room in Portland with beige walls, medium hardwood floors, a corner fireplace, a wood fireplace surround, a corner tv and brown floor.
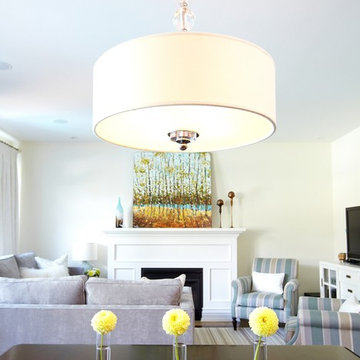
Echo1 Photography
Design ideas for a mid-sized traditional enclosed family room in Toronto with white walls, medium hardwood floors, a standard fireplace, a wood fireplace surround, a corner tv and brown floor.
Design ideas for a mid-sized traditional enclosed family room in Toronto with white walls, medium hardwood floors, a standard fireplace, a wood fireplace surround, a corner tv and brown floor.
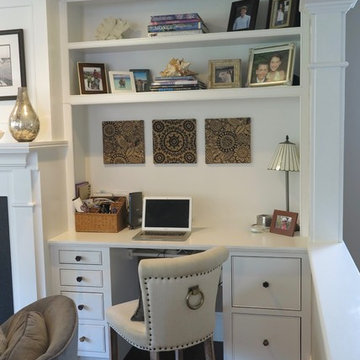
R Moyer Interiors, LLC
Photo of a mid-sized transitional open concept family room in Boston with grey walls, dark hardwood floors, a standard fireplace, a wood fireplace surround, a corner tv and brown floor.
Photo of a mid-sized transitional open concept family room in Boston with grey walls, dark hardwood floors, a standard fireplace, a wood fireplace surround, a corner tv and brown floor.
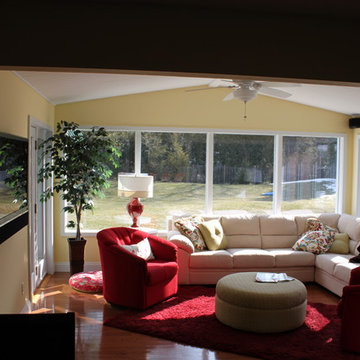
Douglas Harbert
Mid-sized traditional enclosed family room in Other with beige walls, medium hardwood floors, a standard fireplace, a wood fireplace surround, a corner tv and brown floor.
Mid-sized traditional enclosed family room in Other with beige walls, medium hardwood floors, a standard fireplace, a wood fireplace surround, a corner tv and brown floor.
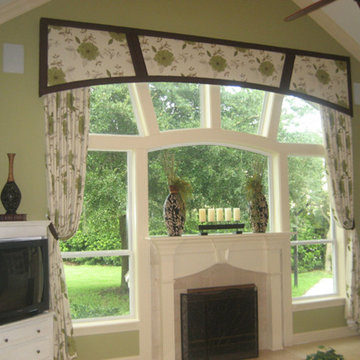
Design ideas for a mid-sized traditional enclosed family room in Jacksonville with green walls, carpet, a standard fireplace, a wood fireplace surround and a corner tv.
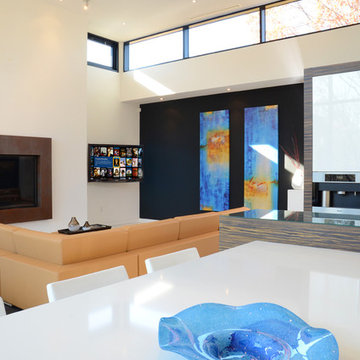
Photo of a large contemporary open concept family room in Toronto with white walls, a hanging fireplace, a wood fireplace surround and a corner tv.
Family Room Design Photos with a Wood Fireplace Surround and a Corner TV
1