Family Room Design Photos with a Wood Stove and a Corner TV
Refine by:
Budget
Sort by:Popular Today
1 - 20 of 43 photos
Item 1 of 3
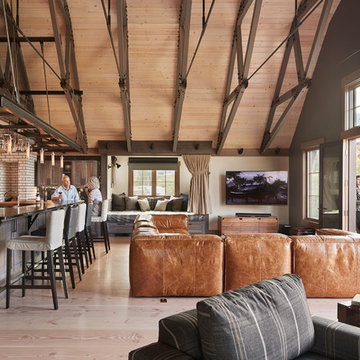
Photo of a large country open concept family room in Seattle with beige walls, light hardwood floors, a wood stove, a brick fireplace surround, a corner tv and beige floor.
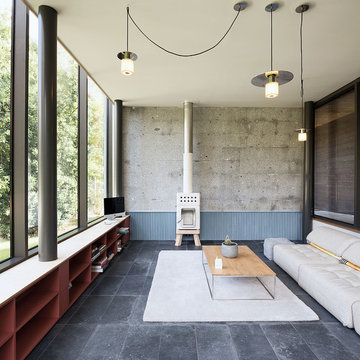
David Cousin Marsy
Inspiration for a mid-sized industrial open concept family room in Paris with grey walls, ceramic floors, a wood stove, a corner tv, grey floor and brick walls.
Inspiration for a mid-sized industrial open concept family room in Paris with grey walls, ceramic floors, a wood stove, a corner tv, grey floor and brick walls.
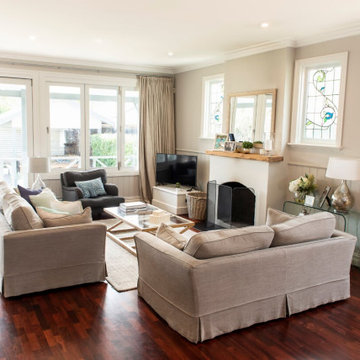
Inspiration for an open concept family room in Melbourne with beige walls, medium hardwood floors, a wood stove, a plaster fireplace surround, a corner tv, red floor and decorative wall panelling.
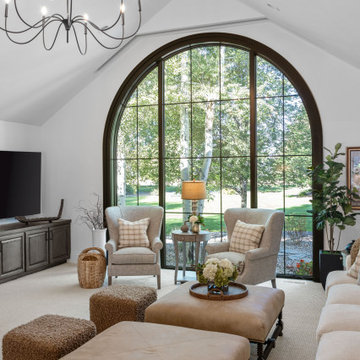
Living Room
Photo of a large open concept family room in Other with white walls, carpet, a wood stove, a brick fireplace surround, a corner tv, beige floor and vaulted.
Photo of a large open concept family room in Other with white walls, carpet, a wood stove, a brick fireplace surround, a corner tv, beige floor and vaulted.
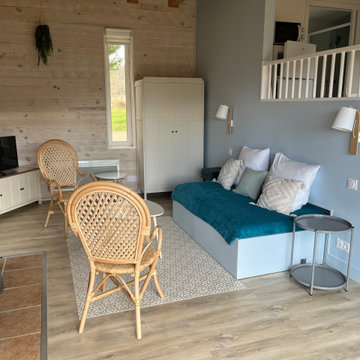
Photo of a small country open concept family room in Bordeaux with blue walls, laminate floors, a wood stove, a corner tv, beige floor and panelled walls.
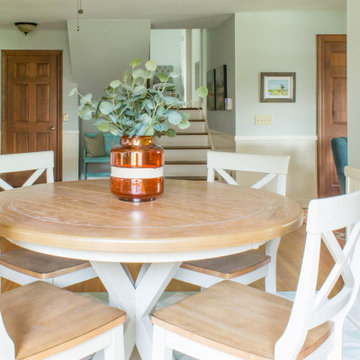
This busy family of five wanted some comfort and calm in their lives - a charming, relaxing family room where everyone could spend time together. After settling on a contemporary farmhouse aesthetic, Melissa filled the space with warm tones and a few carefully selected colorful accents. Her work elegantly complimented the built-in stone fireplace, and resulted in a cozy, cottage atmosphere that is perfectly suited for family time
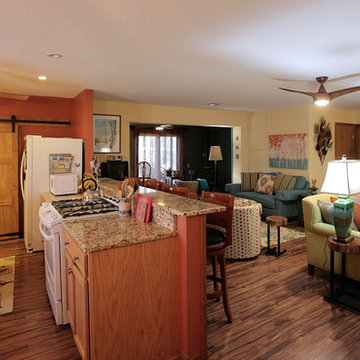
This home,built about 50 years ago by our clients Father, is truly open concept. From any point, the kitchen, dining nook, and three seating areas are visible. I wanted them to all have their own personality but the patterns and colors needed to blend.
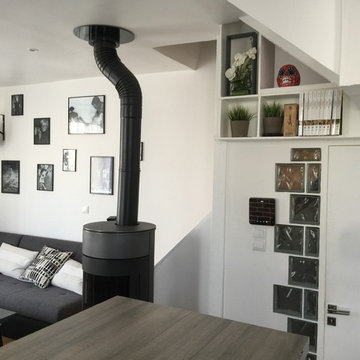
La porte d'entrée est précédé d'un long escalier menant sur rue. Nous l'avons habillée d'un hublot de verre pour rappeler l'esprit bateau. Nous avons parsemé le mur de brique de verre afin d'apporter de la luminosité dans l'escalier d'entrée. Un vidéophone permet d'ouvrir aux invités depuis l'esapce de vie. L'ilot central sert également de table de séjour, de bar et de plan de travail. Un poele a été aménager pour chauffer tous l'appartement grâce au conduit qui traverse le premier étage et la mezzanine.
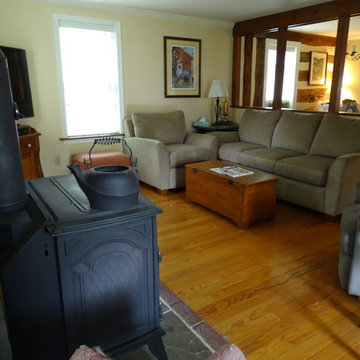
Design ideas for a small traditional enclosed family room in Other with yellow walls, light hardwood floors, a wood stove, a corner tv, yellow floor and a metal fireplace surround.
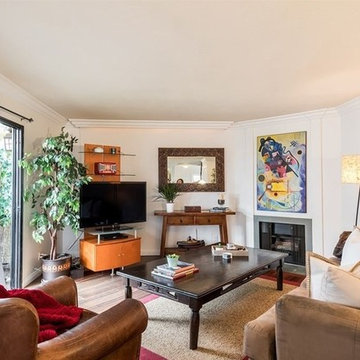
Candy
Inspiration for a mid-sized contemporary loft-style family room in Los Angeles with a library, white walls, medium hardwood floors, a wood stove, a concrete fireplace surround, a corner tv and brown floor.
Inspiration for a mid-sized contemporary loft-style family room in Los Angeles with a library, white walls, medium hardwood floors, a wood stove, a concrete fireplace surround, a corner tv and brown floor.
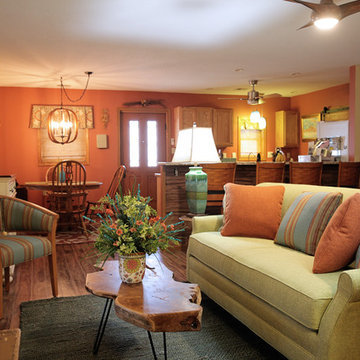
Our Client left her home on the east coast to care for her aging parents, After they passed, she hired Studio Designs to help her transform her childhood home into a colorful , comfortable cottage for her "forever home"
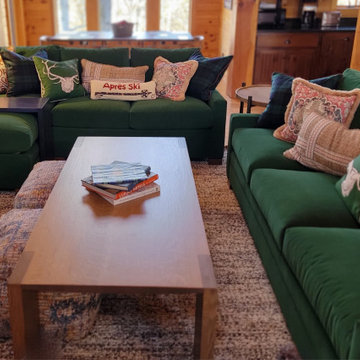
Expansive country open concept family room in Burlington with light hardwood floors, a wood stove, a stone fireplace surround, a corner tv, beige floor, vaulted and wood walls.
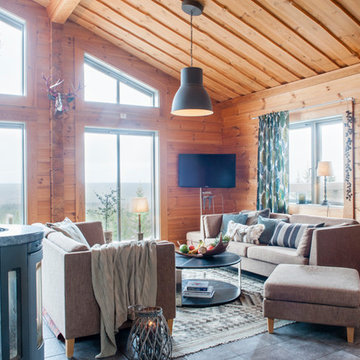
Felicia Ahlbin
This is an example of a large family room in Other with brown walls, ceramic floors, a wood stove, a corner tv and black floor.
This is an example of a large family room in Other with brown walls, ceramic floors, a wood stove, a corner tv and black floor.
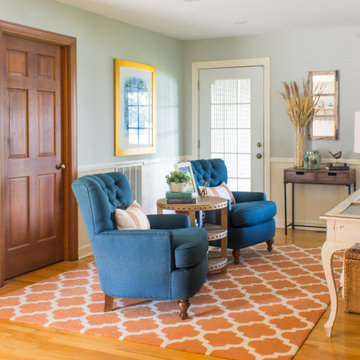
This busy family of five wanted some comfort and calm in their lives - a charming, relaxing family room where everyone could spend time together. After settling on a contemporary farmhouse aesthetic, Melissa filled the space with warm tones and a few carefully selected colorful accents. Her work elegantly complimented the built-in stone fireplace, and resulted in a cozy, cottage atmosphere that is perfectly suited for family time
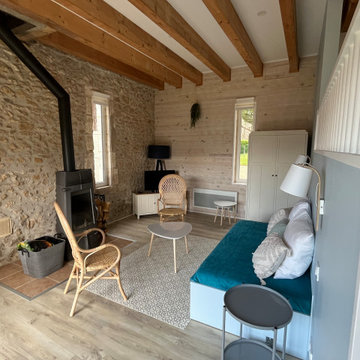
Design ideas for a small country open concept family room in Bordeaux with blue walls, laminate floors, a wood stove, a corner tv, beige floor and panelled walls.
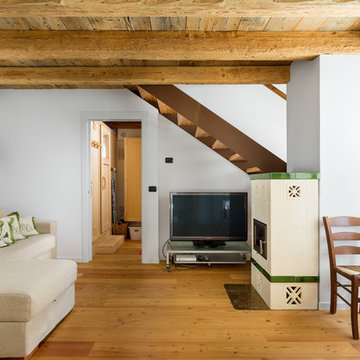
Matteo Crema fotografo
This is an example of a mid-sized country open concept family room in Other with white walls, medium hardwood floors, a wood stove, a tile fireplace surround and a corner tv.
This is an example of a mid-sized country open concept family room in Other with white walls, medium hardwood floors, a wood stove, a tile fireplace surround and a corner tv.
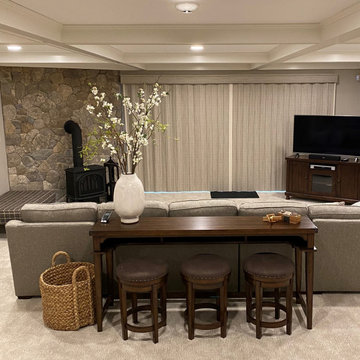
The basement of this lakehouse was renovated with grandchildren in mind. They have the perfect place to relax and play games or watch a movie. The sectional is covered in a preformance fabric by Revolution, giving it extra stain resitence and durability. The vertical blinds have a beautful soft texture that compliments the color scheme perfectly. They stack back less than 12" on each side when open and blocks out the light completely when fully closed. Perfect for movie watching on a rainy day.
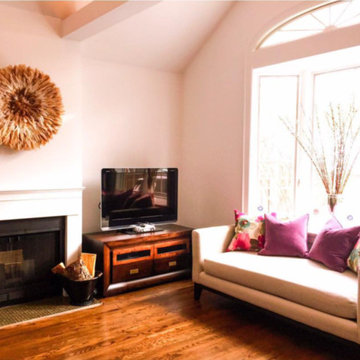
Inspiration for a mid-sized transitional enclosed family room in Toronto with white walls, medium hardwood floors, a wood stove, a stone fireplace surround, a corner tv and brown floor.
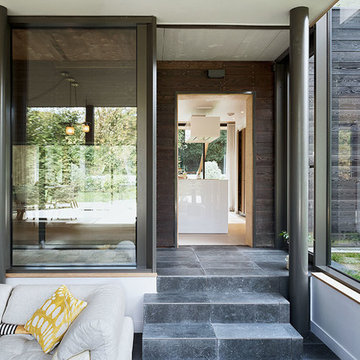
salon avec poêle à bois
Mid-sized industrial open concept family room in Paris with a library, grey walls, ceramic floors, a wood stove, a corner tv, grey floor and brick walls.
Mid-sized industrial open concept family room in Paris with a library, grey walls, ceramic floors, a wood stove, a corner tv, grey floor and brick walls.
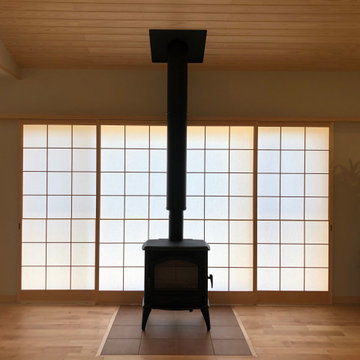
床壁天井を自然素材で仕上げた磨き丸太のあるファミリールーム。床は無垢さくら、勾配天井は杉板を。漆喰は高明度なグレイ。磨き丸太は奈良県産の柱です。
和の空間を黒の薪ストーブが引き締めます。
Large open concept family room in Other with grey walls, light hardwood floors, a wood stove, a tile fireplace surround, a corner tv, brown floor, wood and planked wall panelling.
Large open concept family room in Other with grey walls, light hardwood floors, a wood stove, a tile fireplace surround, a corner tv, brown floor, wood and planked wall panelling.
Family Room Design Photos with a Wood Stove and a Corner TV
1