Family Room Design Photos with Vinyl Floors and a Corner TV
Refine by:
Budget
Sort by:Popular Today
1 - 20 of 30 photos
Item 1 of 3
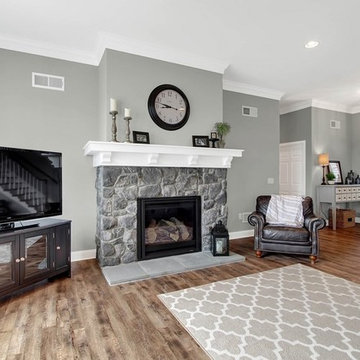
Mid-sized traditional open concept family room in Other with grey walls, vinyl floors, a standard fireplace, a stone fireplace surround and a corner tv.
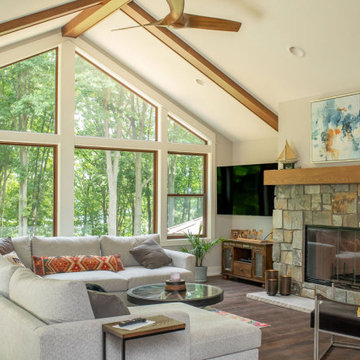
Take a look at the transformation of this family cottage in Southwest Michigan! This was an extensive interior update along with an addition to the main building. We worked hard to design the new cottage to feel like it was always meant to be. Our focus was driven around creating a vaulted living space out towards the lake, adding additional sleeping and bathroom, and updating the exterior to give it the look they love!
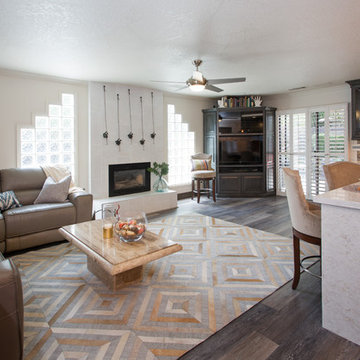
Family Room Update
| Caroline's Photography
Photo of a mid-sized transitional open concept family room in Sacramento with beige walls, vinyl floors, a standard fireplace, a tile fireplace surround and a corner tv.
Photo of a mid-sized transitional open concept family room in Sacramento with beige walls, vinyl floors, a standard fireplace, a tile fireplace surround and a corner tv.
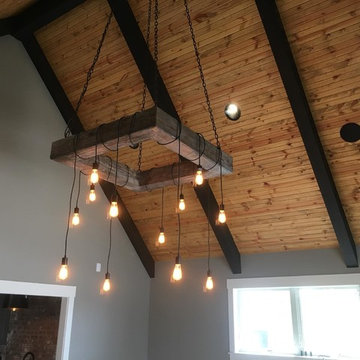
Design ideas for a large industrial enclosed family room in Indianapolis with a game room, grey walls, vinyl floors, a corner tv and brown floor.
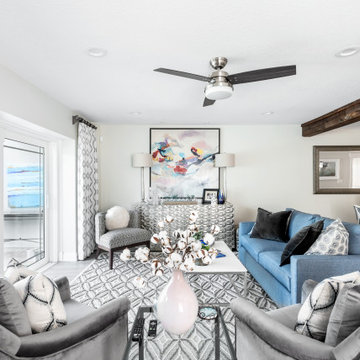
Photo of a mid-sized eclectic open concept family room in Tampa with grey walls, vinyl floors, a corner tv and brown floor.
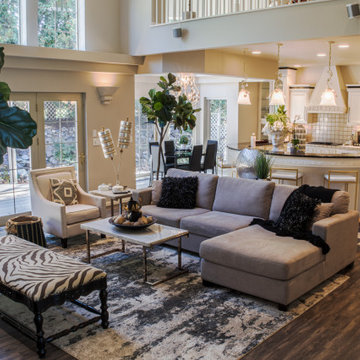
Inspiration for a large contemporary loft-style family room in Other with beige walls, vinyl floors, a standard fireplace, a tile fireplace surround, a corner tv and brown floor.
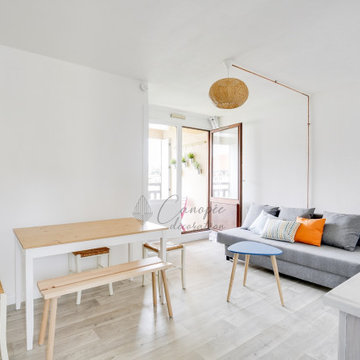
Vue globale sur la pièce de séjour. Toute la pièce a été repeinte et les principaux meubles ont été changés. Il n'y avait pas de lumière centrale dans la pièce. Je n'avais pas le budget pour faire des saignées et pas envie d'une goulotte en plastique. J'ai donc eu l'idée de faire passer les câbles dans un tuyau de cuivre.
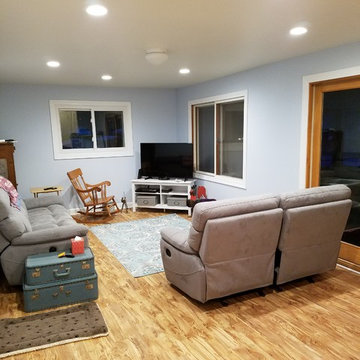
LVP flooring makes the room easier to clean
Design ideas for a mid-sized transitional enclosed family room in Other with blue walls, vinyl floors and a corner tv.
Design ideas for a mid-sized transitional enclosed family room in Other with blue walls, vinyl floors and a corner tv.
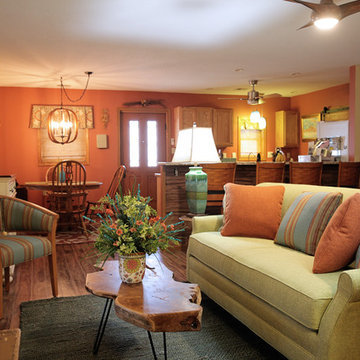
Our Client left her home on the east coast to care for her aging parents, After they passed, she hired Studio Designs to help her transform her childhood home into a colorful , comfortable cottage for her "forever home"
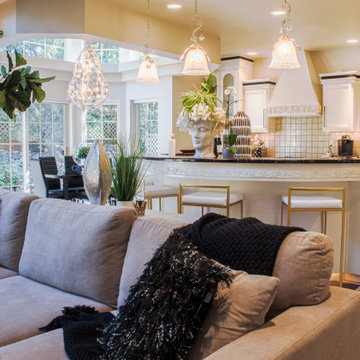
Inspiration for a large contemporary loft-style family room in Other with a home bar, beige walls, vinyl floors, a standard fireplace, a tile fireplace surround, a corner tv and brown floor.
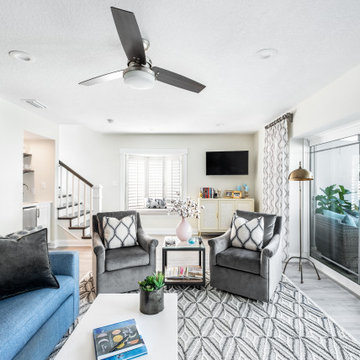
This is an example of a mid-sized eclectic open concept family room in Tampa with grey walls, vinyl floors, a corner tv and brown floor.
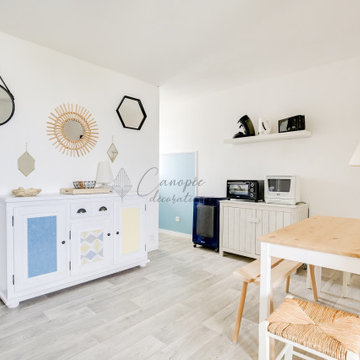
Le buffet a été gardé et relooké
This is an example of a small scandinavian open concept family room in Bordeaux with white walls, vinyl floors, no fireplace, a corner tv and grey floor.
This is an example of a small scandinavian open concept family room in Bordeaux with white walls, vinyl floors, no fireplace, a corner tv and grey floor.
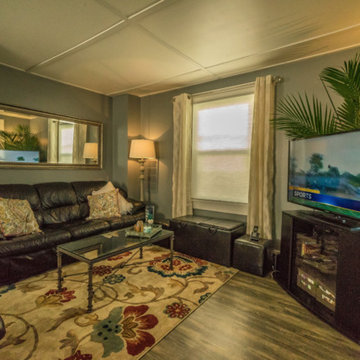
After a fun day in the sun, the family can relax on the leather sofa to watch a movie or play some video games.
Photo by Lift Your Eyes Photography
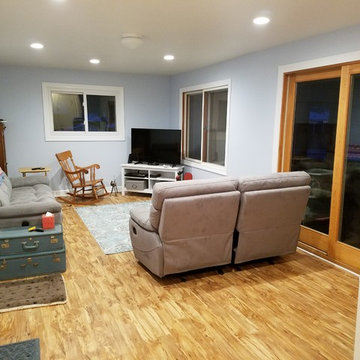
New LED can lighting in ceiling brightens the space.
Mid-sized transitional enclosed family room in Other with blue walls, vinyl floors and a corner tv.
Mid-sized transitional enclosed family room in Other with blue walls, vinyl floors and a corner tv.
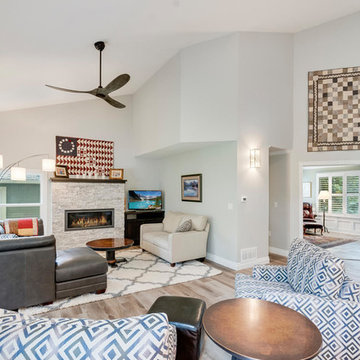
This is an example of a mid-sized transitional open concept family room in Denver with vinyl floors, a stone fireplace surround, a corner tv and brown floor.
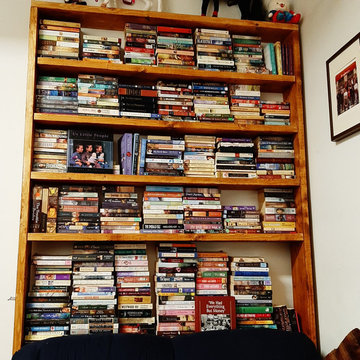
Tight on time, Tight on Budget.
Student wanted something practical and quick.
After settling on the material, it was stained in an oak gel stain, past midnight in the middle of winter, outside, then the pieces were brought indoors and assembled. 7 pm to 3 am.
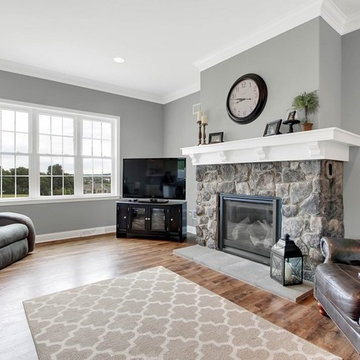
Inspiration for a large traditional open concept family room in Other with grey walls, vinyl floors, a standard fireplace, a stone fireplace surround, a corner tv and brown floor.
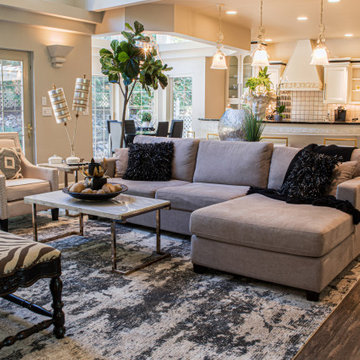
Design ideas for a large contemporary loft-style family room in Other with beige walls, vinyl floors, a standard fireplace, a tile fireplace surround, a corner tv, brown floor and a home bar.
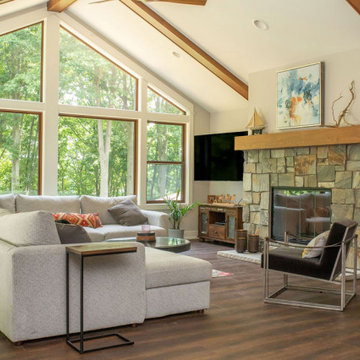
Take a look at the transformation of this family cottage in Southwest Michigan! This was an extensive interior update along with an addition to the main building. We worked hard to design the new cottage to feel like it was always meant to be. Our focus was driven around creating a vaulted living space out towards the lake, adding additional sleeping and bathroom, and updating the exterior to give it the look they love!
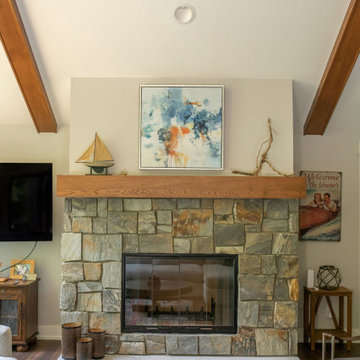
Take a look at the transformation of this family cottage in Southwest Michigan! This was an extensive interior update along with an addition to the main building. We worked hard to design the new cottage to feel like it was always meant to be. Our focus was driven around creating a vaulted living space out towards the lake, adding additional sleeping and bathroom, and updating the exterior to give it the look they love!
Family Room Design Photos with Vinyl Floors and a Corner TV
1