Family Room Design Photos with a Freestanding TV and Black Floor
Refine by:
Budget
Sort by:Popular Today
41 - 59 of 59 photos
Item 1 of 3
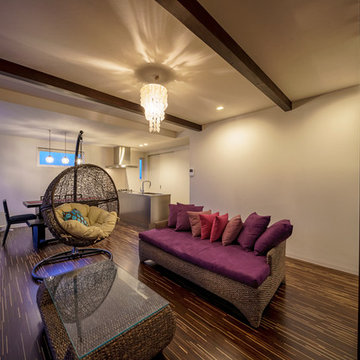
Photo by:大井川 茂兵衛
Asian open concept family room in Other with white walls, dark hardwood floors, a freestanding tv and black floor.
Asian open concept family room in Other with white walls, dark hardwood floors, a freestanding tv and black floor.
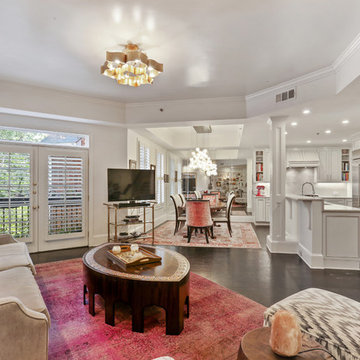
Photo of a mid-sized eclectic open concept family room in Atlanta with dark hardwood floors, black floor, white walls and a freestanding tv.
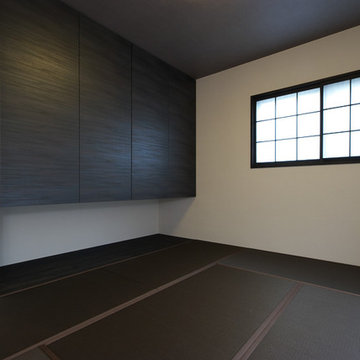
現代風にモノトーンでまとめられた和室。
Design ideas for a mid-sized modern enclosed family room in Other with white walls, tatami floors, no fireplace, a freestanding tv, black floor, wallpaper and wallpaper.
Design ideas for a mid-sized modern enclosed family room in Other with white walls, tatami floors, no fireplace, a freestanding tv, black floor, wallpaper and wallpaper.
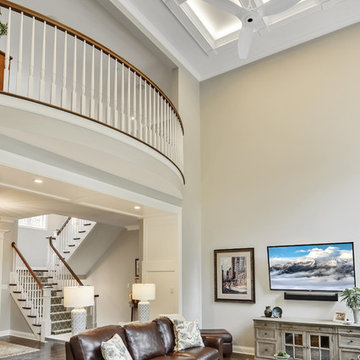
Photography by Angelo Daluisio of great room from loft
Inspiration for a large traditional open concept family room in Other with grey walls, dark hardwood floors, a standard fireplace, a brick fireplace surround, a freestanding tv and black floor.
Inspiration for a large traditional open concept family room in Other with grey walls, dark hardwood floors, a standard fireplace, a brick fireplace surround, a freestanding tv and black floor.
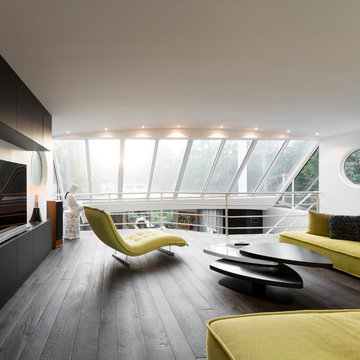
Léandre Chéron
This is an example of a large contemporary open concept family room in Marseille with white walls, dark hardwood floors, a freestanding tv and black floor.
This is an example of a large contemporary open concept family room in Marseille with white walls, dark hardwood floors, a freestanding tv and black floor.
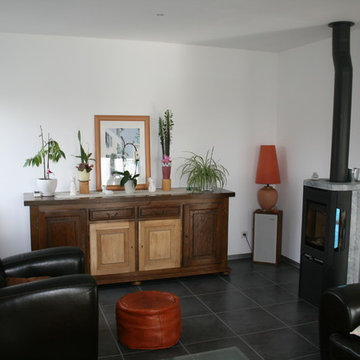
Inspiration for a mid-sized modern open concept family room in Nancy with white walls, ceramic floors, a freestanding tv and black floor.
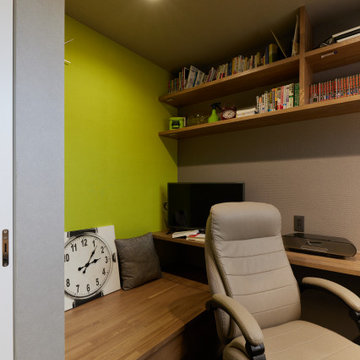
Photo of a mid-sized modern enclosed family room in Other with green walls, vinyl floors, a freestanding tv, black floor, wallpaper and wallpaper.
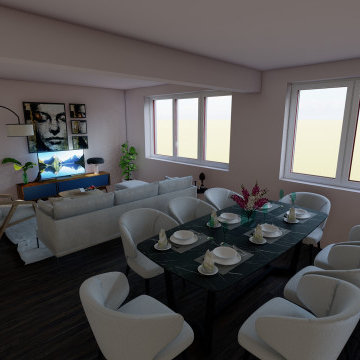
Une pièce spacieuse, des murs immaculés de blanc et de larges fenêtres pour davantage de lumière naturelle.
Pour le sol, nos décorateurs ont choisi un parquet stratifié plutôt sombre, contrastant avec les murs. Enfin, bien qu'élégant, l’ensemble reste sobre et fonctionnel.
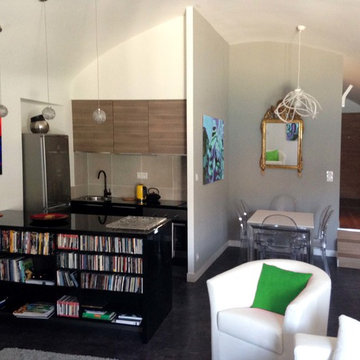
Espace de vie tout ouvert: depuis le couloir d'entrée, en demi-niveau, la salle à manger à côté de la cuisine ouverte. L'arrière de l’îlot central de la cuisine est aménagé en bibliothèque et CD-thèque, accessible depuis le séjour.
Crédit photo: Maria Teresa Parfait
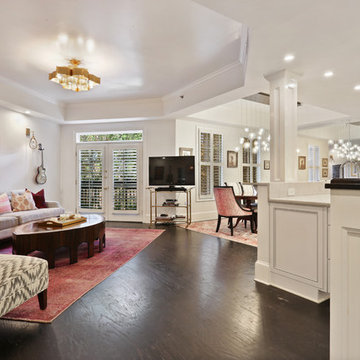
Design ideas for a mid-sized eclectic open concept family room in Atlanta with a home bar, white walls, dark hardwood floors, a freestanding tv and black floor.
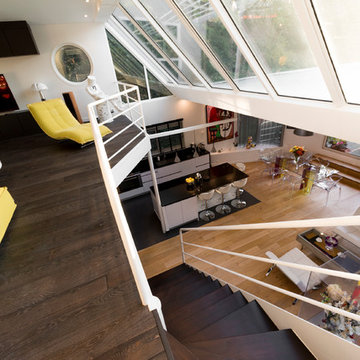
Léandre Chéron
This is an example of a large contemporary open concept family room in Marseille with white walls, dark hardwood floors, a freestanding tv and black floor.
This is an example of a large contemporary open concept family room in Marseille with white walls, dark hardwood floors, a freestanding tv and black floor.
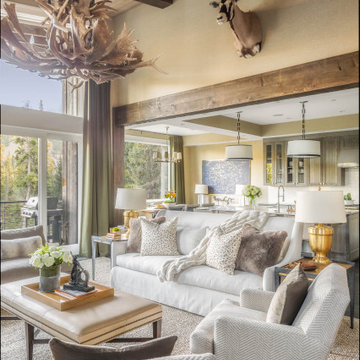
Design ideas for a large country open concept family room in Other with beige walls, dark hardwood floors, a standard fireplace, a stone fireplace surround, a freestanding tv and black floor.
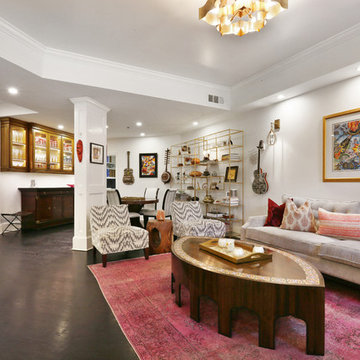
Inspiration for a mid-sized eclectic open concept family room in Atlanta with a home bar, white walls, dark hardwood floors, a freestanding tv and black floor.
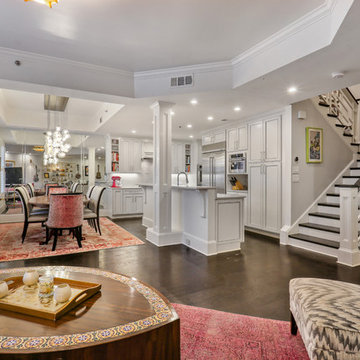
Inspiration for a mid-sized eclectic open concept family room in Atlanta with white walls, dark hardwood floors, a freestanding tv and black floor.
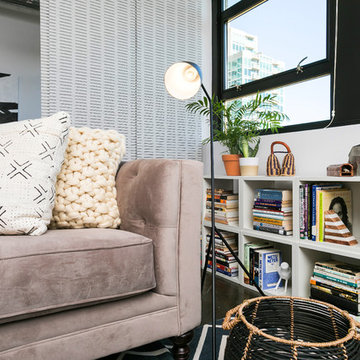
Design ideas for a mid-sized transitional open concept family room in Los Angeles with white walls, concrete floors, no fireplace, a freestanding tv and black floor.
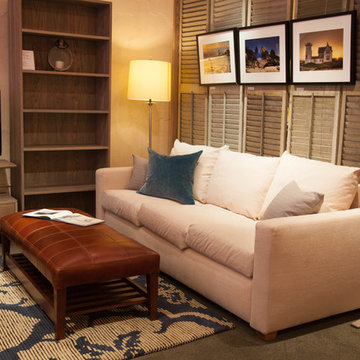
This is an example of a mid-sized transitional family room in Burlington with white walls, carpet, no fireplace, a freestanding tv and black floor.
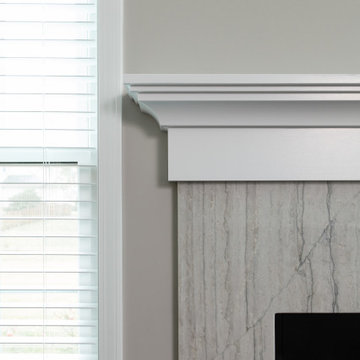
Design ideas for a mid-sized transitional enclosed family room in Chicago with beige walls, dark hardwood floors, a standard fireplace, a stone fireplace surround, a freestanding tv and black floor.
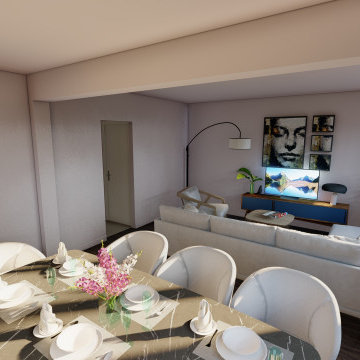
Une pièce spacieuse, des murs immaculés de blanc et de larges fenêtres pour davantage de lumière naturelle.
Pour le sol, nos décorateurs ont choisi un parquet stratifié plutôt sombre, contrastant avec les murs. Enfin, bien qu'élégant, l’ensemble reste sobre et fonctionnel.
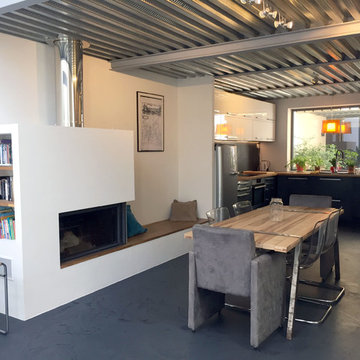
Emarchitecte
Inspiration for a large industrial open concept family room in Lyon with white walls, concrete floors, a standard fireplace, a freestanding tv and black floor.
Inspiration for a large industrial open concept family room in Lyon with white walls, concrete floors, a standard fireplace, a freestanding tv and black floor.
Family Room Design Photos with a Freestanding TV and Black Floor
3