Family Room Design Photos with a Game Room and Grey Walls
Refine by:
Budget
Sort by:Popular Today
121 - 140 of 2,115 photos
Item 1 of 3
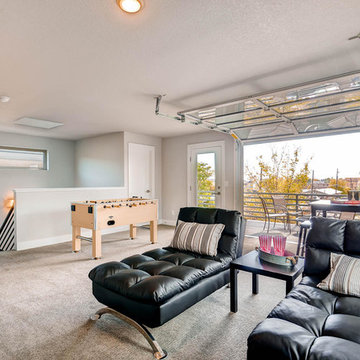
Inspiration for a large contemporary open concept family room in Denver with a game room, grey walls, carpet, no fireplace, no tv and grey floor.
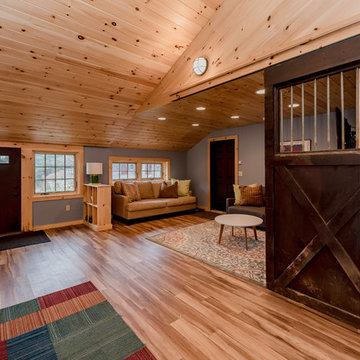
Northpeak Design Photography
Inspiration for a large country open concept family room in Boston with a game room, light hardwood floors, brown floor and grey walls.
Inspiration for a large country open concept family room in Boston with a game room, light hardwood floors, brown floor and grey walls.
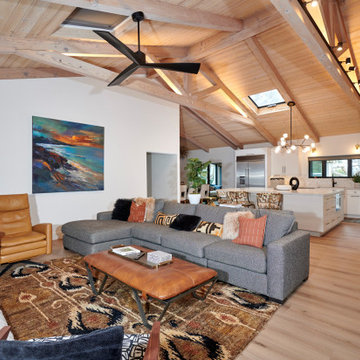
Photo of a mid-sized contemporary open concept family room in San Diego with a game room, grey walls, vinyl floors, a wall-mounted tv, beige floor, exposed beam and wallpaper.
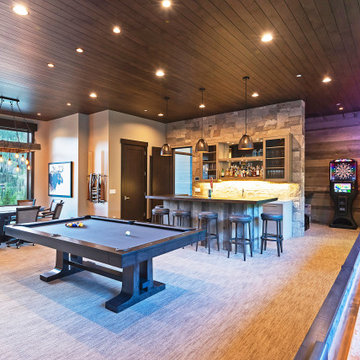
The upper-level game room has a built-in bar, pool table, shuffleboard table, poker table, arcade games, and a 133” movie screen with 7.1 surround sound.
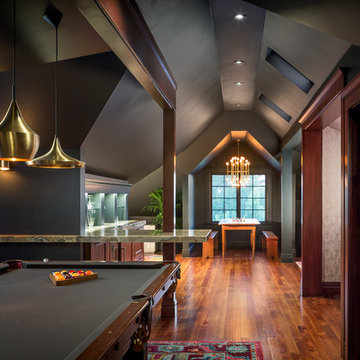
Traditional family room in San Francisco with a game room, grey walls, dark hardwood floors and brown floor.
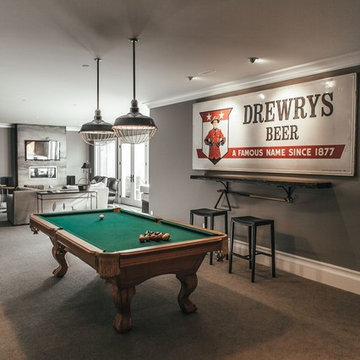
Inspiration for a large industrial open concept family room in Vancouver with a game room, grey walls, carpet, a wall-mounted tv and brown floor.
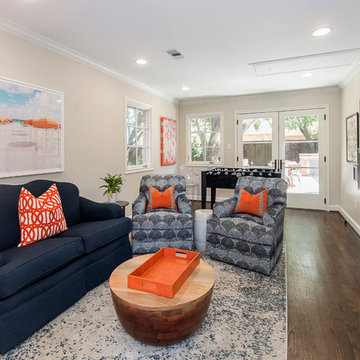
This Dallas home originally built in 1958 had a one car garage that was filling up! The homeowners desired to turn that garage into living space for their family and build a new garage on their lot that would give them the storage and car protection. We came up with a plan and found materials that matched their home and the new structure looks as if it was original to the home. We built a new 2 car garage with plenty of space for extra storage and large attic above. A separate door entrance makes for easy entry to the new garage. A large timber bar that runs down the length of the outside wall is perfect for entertaining large groups of guests. We then renovated the old garage and turned it into an awesome living room. It features hardwood floors, large windows and French doors to the patio with an additional door to the driveway. We used reclaimed brick to fill in the outside of the home where the previous garage door was for an exact match! Our clients are thrilled with how this new garage and new living room enhance their home! Architect: Sarah Harper with H Designs | Design & Construction by Hatfield Builders & Remodelers | Photography by Versatile Imaging
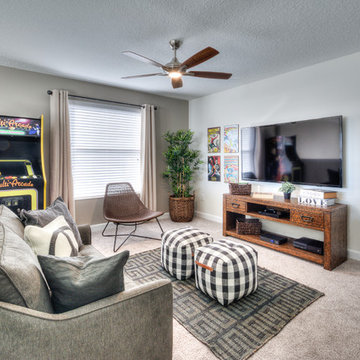
Mid-sized traditional enclosed family room in Orlando with grey walls, carpet, no fireplace, a wall-mounted tv, a game room and grey floor.
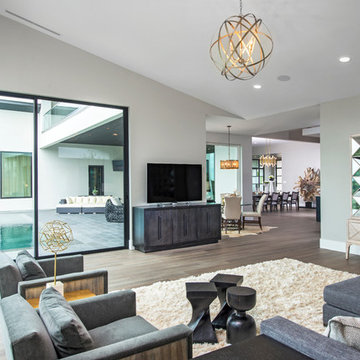
Merrick Ales Photography
This is an example of an expansive contemporary open concept family room in Austin with a game room, grey walls, light hardwood floors and no fireplace.
This is an example of an expansive contemporary open concept family room in Austin with a game room, grey walls, light hardwood floors and no fireplace.
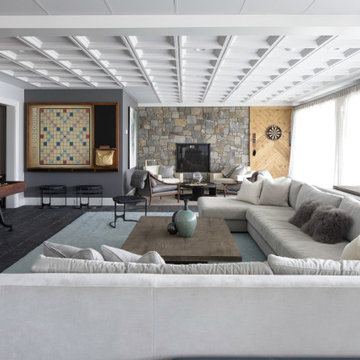
This beautiful lakefront New Jersey home is replete with exquisite design. The sprawling living area flaunts super comfortable seating that can accommodate large family gatherings while the stonework fireplace wall inspired the color palette. The game room is all about practical and functionality, while the master suite displays all things luxe. The fabrics and upholstery are from high-end showrooms like Christian Liaigre, Ralph Pucci, Holly Hunt, and Dennis Miller. Lastly, the gorgeous art around the house has been hand-selected for specific rooms and to suit specific moods.
Project completed by New York interior design firm Betty Wasserman Art & Interiors, which serves New York City, as well as across the tri-state area and in The Hamptons.
For more about Betty Wasserman, click here: https://www.bettywasserman.com/
To learn more about this project, click here:
https://www.bettywasserman.com/spaces/luxury-lakehouse-new-jersey/
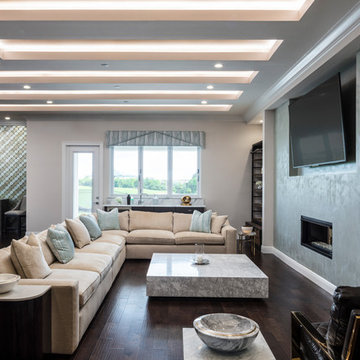
Custom wall recess built to house restoration hardware shelving units, This contemporary living space houses a full size golf simulator and pool table on the left hand side. The windows above the bar act as a pass through to the lanai. This is the perfect room to host your guests in .
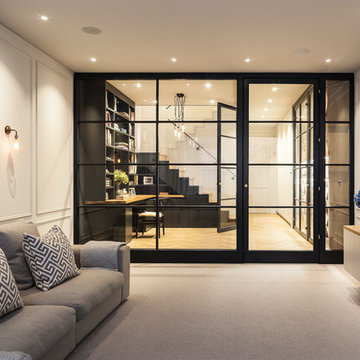
David Butler Photography
Inspiration for a mid-sized contemporary enclosed family room in London with a game room, grey walls, carpet and a wall-mounted tv.
Inspiration for a mid-sized contemporary enclosed family room in London with a game room, grey walls, carpet and a wall-mounted tv.
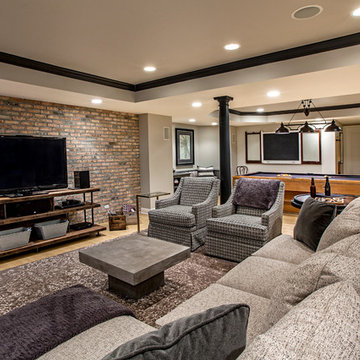
Marcel Page marcelpagephotography.com
This is an example of a transitional enclosed family room in Chicago with a game room, grey walls, light hardwood floors and a freestanding tv.
This is an example of a transitional enclosed family room in Chicago with a game room, grey walls, light hardwood floors and a freestanding tv.

Great room with cathedral ceilings and truss details
This is an example of an expansive modern open concept family room in Other with a game room, grey walls, ceramic floors, no fireplace, a built-in media wall, grey floor and exposed beam.
This is an example of an expansive modern open concept family room in Other with a game room, grey walls, ceramic floors, no fireplace, a built-in media wall, grey floor and exposed beam.
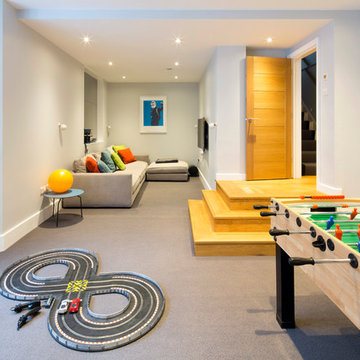
Photography by Agnese Sanvito
Photo of a mid-sized contemporary family room in London with a game room, grey walls, carpet, a wall-mounted tv and grey floor.
Photo of a mid-sized contemporary family room in London with a game room, grey walls, carpet, a wall-mounted tv and grey floor.
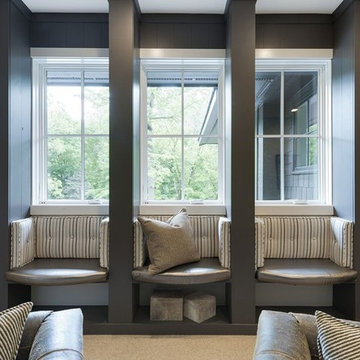
Inspiration for a mid-sized transitional open concept family room in Minneapolis with grey walls, carpet, no fireplace, a wall-mounted tv, beige floor and a game room.
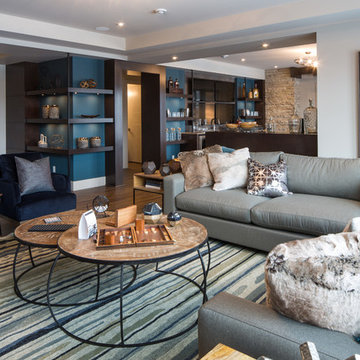
Shellard Photography
Inspiration for a large contemporary open concept family room in Calgary with a game room, grey walls, medium hardwood floors and a built-in media wall.
Inspiration for a large contemporary open concept family room in Calgary with a game room, grey walls, medium hardwood floors and a built-in media wall.
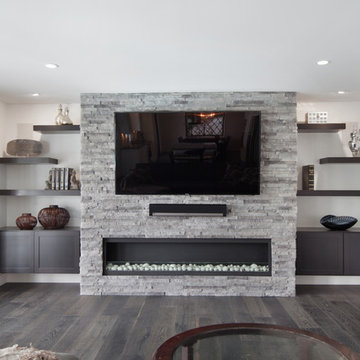
This project was a one of a kind remodel. it included the demolition of a previously existing wall separating the kitchen area from the living room. The inside of the home was completely gutted down to the framing and was remodeled according the owners specifications. This remodel included a one of a kind custom granite countertop and eating area, custom cabinetry, an indoor outdoor bar, a custom vinyl window, new electrical and plumbing, and a one of a kind entertainment area featuring custom made shelves, and stone fire place.
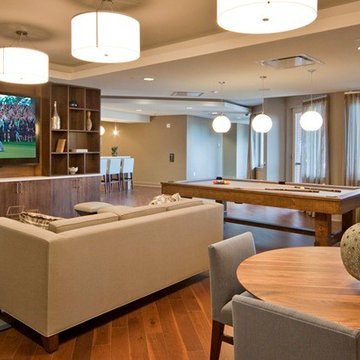
© Lisa Russman Photography
www.lisarussman.com
Design ideas for a large contemporary open concept family room in New York with medium hardwood floors, a built-in media wall, a game room, grey walls, no fireplace and brown floor.
Design ideas for a large contemporary open concept family room in New York with medium hardwood floors, a built-in media wall, a game room, grey walls, no fireplace and brown floor.
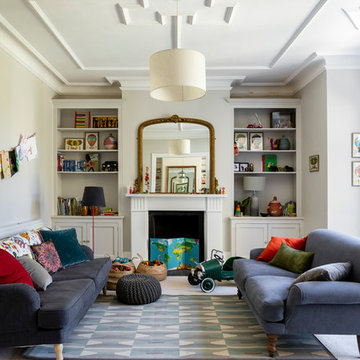
Chris Snook
Design ideas for a large traditional open concept family room in London with a game room, grey walls, carpet, grey floor and a standard fireplace.
Design ideas for a large traditional open concept family room in London with a game room, grey walls, carpet, grey floor and a standard fireplace.
Family Room Design Photos with a Game Room and Grey Walls
7