Family Room Design Photos with Grey Walls and a Hanging Fireplace
Refine by:
Budget
Sort by:Popular Today
1 - 20 of 222 photos
Item 1 of 3
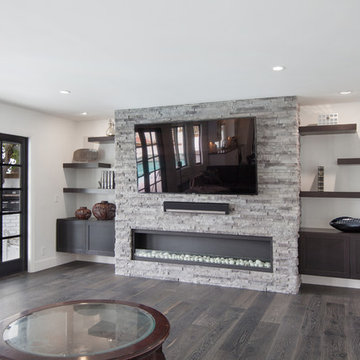
This project was a one of a kind remodel. it included the demolition of a previously existing wall separating the kitchen area from the living room. The inside of the home was completely gutted down to the framing and was remodeled according the owners specifications. This remodel included a one of a kind custom granite countertop and eating area, custom cabinetry, an indoor outdoor bar, a custom vinyl window, new electrical and plumbing, and a one of a kind entertainment area featuring custom made shelves, and stone fire place.
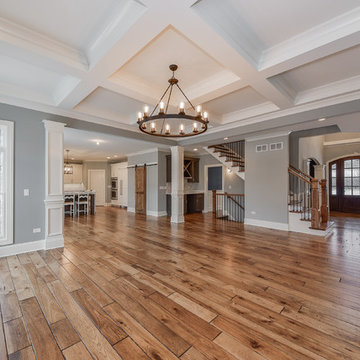
Wide plank 6" Hand shaped hickory hardwood flooring, stained Min-wax "Special Walnut"
11' raised ceiling with our "Coffered Beam" option
Design ideas for a large transitional loft-style family room in Chicago with grey walls, laminate floors, a hanging fireplace, a stone fireplace surround, no tv and brown floor.
Design ideas for a large transitional loft-style family room in Chicago with grey walls, laminate floors, a hanging fireplace, a stone fireplace surround, no tv and brown floor.
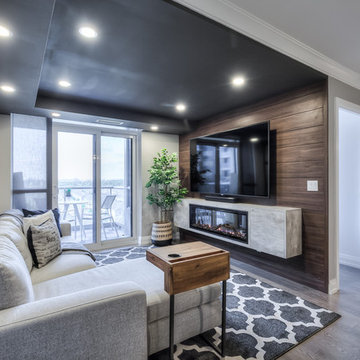
Small contemporary open concept family room in Toronto with grey walls, medium hardwood floors, a hanging fireplace, a wood fireplace surround, a wall-mounted tv and grey floor.
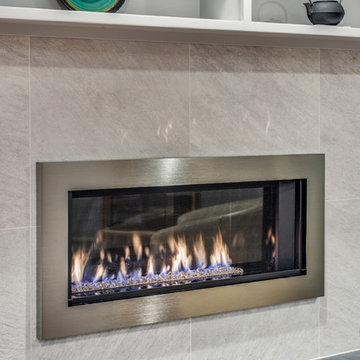
Replace old 70s fireplace with new contemporary style.
New tile face and hearth
Design ideas for a mid-sized contemporary open concept family room in Seattle with grey walls, medium hardwood floors, a hanging fireplace, a tile fireplace surround and brown floor.
Design ideas for a mid-sized contemporary open concept family room in Seattle with grey walls, medium hardwood floors, a hanging fireplace, a tile fireplace surround and brown floor.
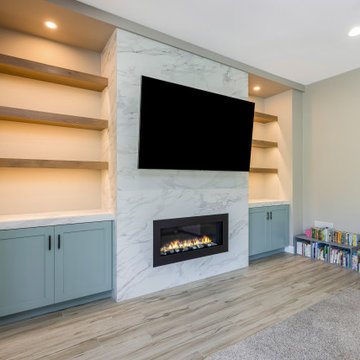
After finishing Devon & Marci’s home office, they wanted us to come back and take their standard fireplace and elevate it to the rest of their home.
After determining what they wanted a clean and modern style we got to work and created the ultimate sleek and modern feature wall.
Because their existing fireplace was in great shape and fit in the design, we designed a new façade and surrounded it in a large format tile. This tile is 24X48 laid in a horizontal stacked pattern.
The porcelain tile chosen is called Tru Marmi Extra Matte.
With the addition of a child, they needed more storage, so they asked us to install new custom cabinets on either sides of the fireplace and install quartz countertops that match their kitchen island called Calacatta Divine.
To finish the project, they needed more decorative shelving. We installed 3 natural stained shelves on each side.
And added lighting above each area to spotlight those family memories they have and will continue to create over the next years.
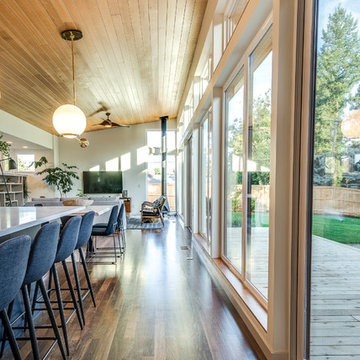
Jesse Smith
Photo of a mid-sized midcentury open concept family room in Portland with grey walls, dark hardwood floors, a hanging fireplace, a metal fireplace surround, a wall-mounted tv and brown floor.
Photo of a mid-sized midcentury open concept family room in Portland with grey walls, dark hardwood floors, a hanging fireplace, a metal fireplace surround, a wall-mounted tv and brown floor.

Large scandinavian open concept family room in Dusseldorf with a music area, grey walls, bamboo floors, a hanging fireplace, a metal fireplace surround, a wall-mounted tv, brown floor, wallpaper and wallpaper.
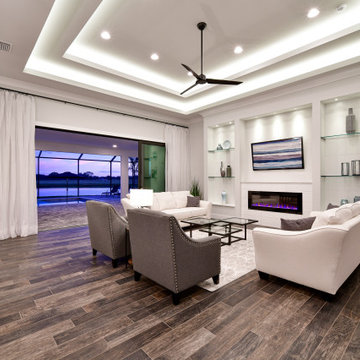
Our newest model home - the Avalon by J. Michael Fine Homes is now open in Twin Rivers Subdivision - Parrish FL
visit www.JMichaelFineHomes.com for all photos.
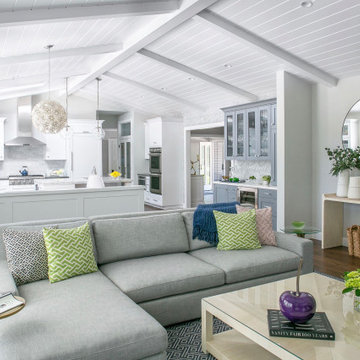
This is an example of a large transitional open concept family room in San Francisco with grey walls, dark hardwood floors, a hanging fireplace, a tile fireplace surround, a built-in media wall and brown floor.
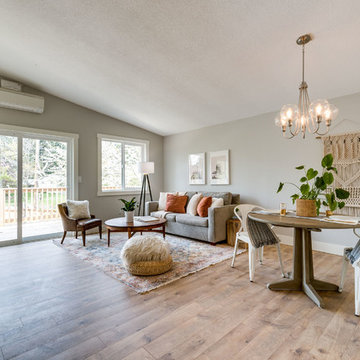
Photo of a mid-sized country open concept family room in Portland with grey walls, laminate floors, a hanging fireplace, a wood fireplace surround, a wall-mounted tv and brown floor.
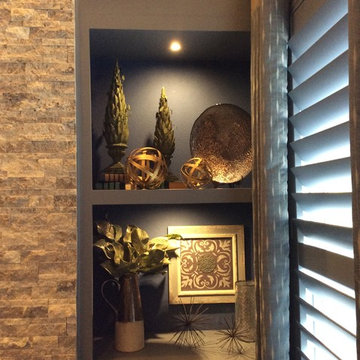
Designer: Terri Becker
Construction: Star Interior Resources
Guadalupe Garza, Twin Shoot Photography
Photo of a large transitional open concept family room in Dallas with a game room, grey walls, carpet, a hanging fireplace, a stone fireplace surround, a built-in media wall and grey floor.
Photo of a large transitional open concept family room in Dallas with a game room, grey walls, carpet, a hanging fireplace, a stone fireplace surround, a built-in media wall and grey floor.
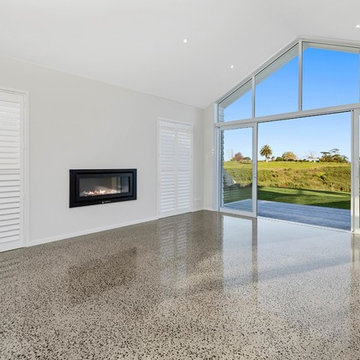
A large family room makes the most of the available sun with an entire wall of double-glazed doors and windows.
Photo of a large modern enclosed family room in Auckland with a music area, grey walls, concrete floors, a hanging fireplace, a metal fireplace surround and multi-coloured floor.
Photo of a large modern enclosed family room in Auckland with a music area, grey walls, concrete floors, a hanging fireplace, a metal fireplace surround and multi-coloured floor.

Large scandinavian open concept family room in Dusseldorf with a music area, grey walls, bamboo floors, a hanging fireplace, a metal fireplace surround, a wall-mounted tv, brown floor, wallpaper and wallpaper.
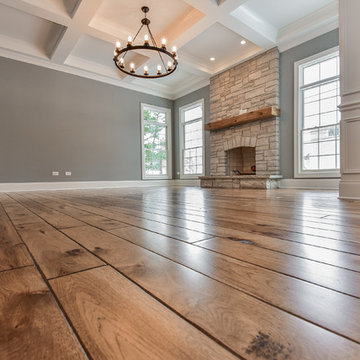
Wide plank 6" Hand shaped hickory hardwood flooring, stained Min-wax "Special Walnut"
Fireplace stone "Fon Du Lac: Country Squire"
Mantel 6" x 8" Reclaimed barn beam
11' raised ceiling with our "Coffered Beam" option
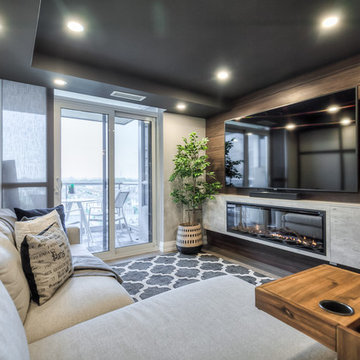
This is an example of a mid-sized contemporary open concept family room in Toronto with grey walls, medium hardwood floors, a hanging fireplace, a wood fireplace surround, a wall-mounted tv and grey floor.
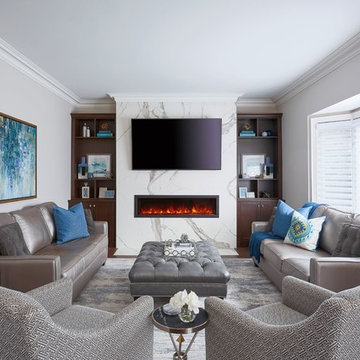
Aquino + Bell
This is an example of a mid-sized transitional open concept family room in Toronto with grey walls, medium hardwood floors, a hanging fireplace, a stone fireplace surround, a wall-mounted tv and brown floor.
This is an example of a mid-sized transitional open concept family room in Toronto with grey walls, medium hardwood floors, a hanging fireplace, a stone fireplace surround, a wall-mounted tv and brown floor.
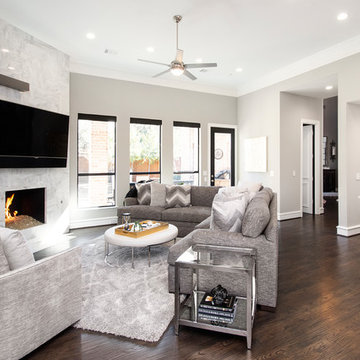
Our clients came to us wanting to update and open up their kitchen, breakfast nook, wet bar, and den. They wanted a cleaner look without clutter but didn’t want to go with an all-white kitchen, fearing it’s too trendy. Their kitchen was not utilized well and was not aesthetically appealing; it was very ornate and dark. The cooktop was too far back in the kitchen towards the butler’s pantry, making it awkward when cooking, so they knew they wanted that moved. The rest was left up to our designer to overcome these obstacles and give them their dream kitchen.
We gutted the kitchen cabinets, including the built-in china cabinet and all finishes. The pony wall that once separated the kitchen from the den (and also housed the sink, dishwasher, and ice maker) was removed, and those appliances were relocated to the new large island, which had a ton of storage and a 15” overhang for bar seating. Beautiful aged brass Quebec 6-light pendants were hung above the island.
All cabinets were replaced and drawers were designed to maximize storage. The Eclipse “Greensboro” cabinetry was painted gray with satin brass Emtek Mod Hex “Urban Modern” pulls. A large banquet seating area was added where the stand-alone kitchen table once sat. The main wall was covered with 20x20 white Golwoo tile. The backsplash in the kitchen and the banquette accent tile was a contemporary coordinating Tempesta Neve polished Wheaton mosaic marble.
In the wet bar, they wanted to completely gut and replace everything! The overhang was useless and it was closed off with a large bar that they wanted to be opened up, so we leveled out the ceilings and filled in the original doorway into the bar in order for the flow into the kitchen and living room more natural. We gutted all cabinets, plumbing, appliances, light fixtures, and the pass-through pony wall. A beautiful backsplash was installed using Nova Hex Graphite ceramic mosaic 5x5 tile. A 15” overhang was added at the counter for bar seating.
In the den, they hated the brick fireplace and wanted a less rustic look. The original mantel was very bulky and dark, whereas they preferred a more rectangular firebox opening, if possible. We removed the fireplace and surrounding hearth, brick, and trim, as well as the built-in cabinets. The new fireplace was flush with the wall and surrounded with Tempesta Neve Polished Marble 8x20 installed in a Herringbone pattern. The TV was hung above the fireplace and floating shelves were added to the surrounding walls for photographs and artwork.
They wanted to completely gut and replace everything in the powder bath, so we started by adding blocking in the wall for the new floating cabinet and a white vessel sink. Black Boardwalk Charcoal Hex Porcelain mosaic 2x2 tile was used on the bathroom floor; coordinating with a contemporary “Cleopatra Silver Amalfi” black glass 2x4 mosaic wall tile. Two Schoolhouse Electric “Isaac” short arm brass sconces were added above the aged brass metal framed hexagon mirror. The countertops used in here, as well as the kitchen and bar, were Elements quartz “White Lightning.” We refinished all existing wood floors downstairs with hand scraped with the grain. Our clients absolutely love their new space with its ease of organization and functionality.
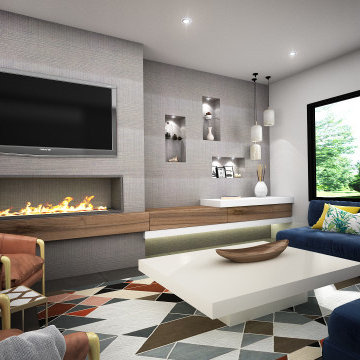
Inspiration for a midcentury open concept family room in Orange County with grey walls, porcelain floors, a hanging fireplace, a built-in media wall, grey floor and a tile fireplace surround.
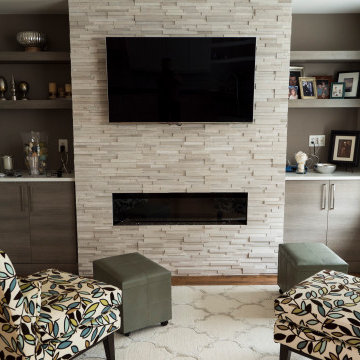
Design ideas for a small modern open concept family room in DC Metro with grey walls, medium hardwood floors, a hanging fireplace, a metal fireplace surround, a wall-mounted tv and brown floor.
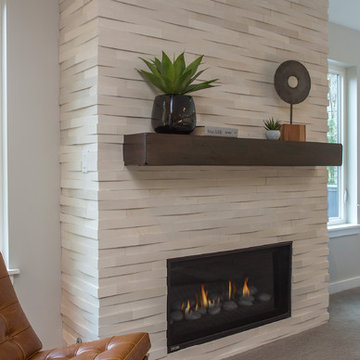
Alex Strazzanti
This is an example of a large modern open concept family room in Seattle with a game room, grey walls, carpet, a hanging fireplace, a stone fireplace surround and no tv.
This is an example of a large modern open concept family room in Seattle with a game room, grey walls, carpet, a hanging fireplace, a stone fireplace surround and no tv.
Family Room Design Photos with Grey Walls and a Hanging Fireplace
1