Family Room Design Photos with White Walls and a Hanging Fireplace
Refine by:
Budget
Sort by:Popular Today
1 - 20 of 393 photos
Item 1 of 3

Full white oak engineered hardwood flooring, black tri folding doors, stone backsplash fireplace, methanol fireplace, modern fireplace, open kitchen with restoration hardware lighting. Living room leads to expansive deck.
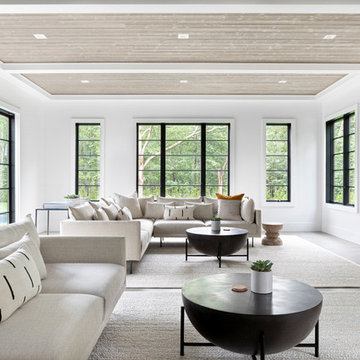
A playground by the beach. This light-hearted family of four takes a cool, easy-going approach to their Hamptons home.
Inspiration for a large beach style open concept family room in New York with white walls, dark hardwood floors, a hanging fireplace, a stone fireplace surround, a freestanding tv and grey floor.
Inspiration for a large beach style open concept family room in New York with white walls, dark hardwood floors, a hanging fireplace, a stone fireplace surround, a freestanding tv and grey floor.
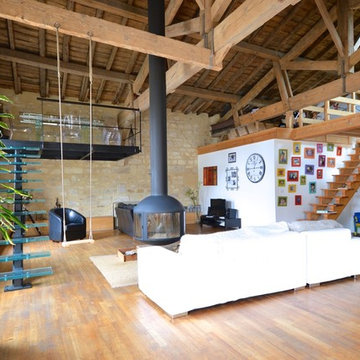
Industrial open concept family room in Bordeaux with medium hardwood floors, a hanging fireplace and white walls.
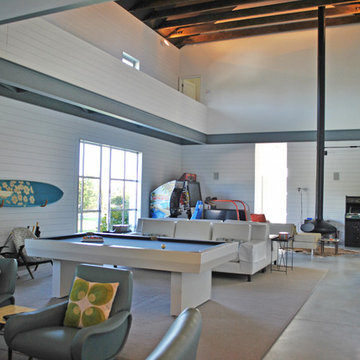
Country open concept family room in New York with white walls, concrete floors and a hanging fireplace.
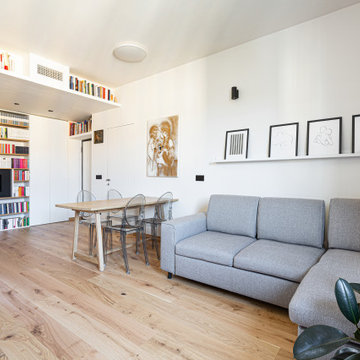
Il soggiorno è un unico grande ambiente che comprende la cucina, la sala da pranzo, la libreria di ingresso e la zona divano-tv. È stato pensato come luogo dove si possono svolgere diverse funzioni per la famiglia.
Il tavolo è stato progettato su misura in rovere massello ed è estendibile per ospitare fino a 12 persone, girato nell'altro senso; è impreziosito dalle iconeche sedie Victoria Ghost di Kartell.
Il divano grigio Gosaldo della nuova collezione di Poltrone Sofà diventa un comodo letto matrimoniale ed ospita sotto la chaise-longue un pratico contenitore.
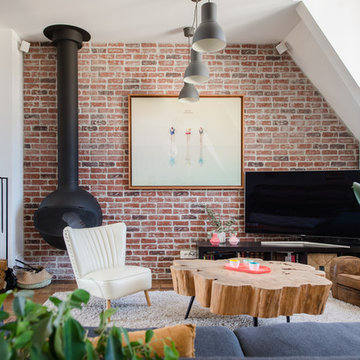
Crédit photos : Jours & Nuits © Houzz 2018
Photo of a contemporary family room in Montpellier with white walls, dark hardwood floors, a hanging fireplace and a metal fireplace surround.
Photo of a contemporary family room in Montpellier with white walls, dark hardwood floors, a hanging fireplace and a metal fireplace surround.
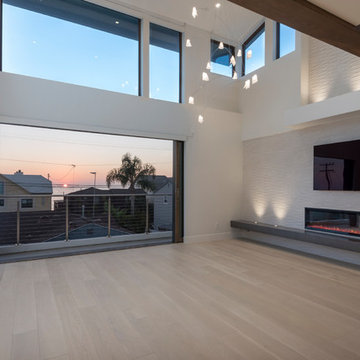
Nader Essa Photography
Large modern open concept family room in San Diego with white walls, light hardwood floors, a hanging fireplace, a tile fireplace surround and a wall-mounted tv.
Large modern open concept family room in San Diego with white walls, light hardwood floors, a hanging fireplace, a tile fireplace surround and a wall-mounted tv.
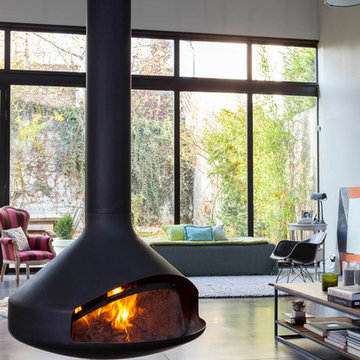
Photo of a large industrial open concept family room in Paris with white walls, concrete floors, a hanging fireplace, a metal fireplace surround and grey floor.
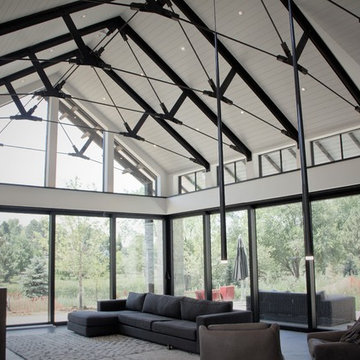
Beautiful Modern Farmhouse Great Room
Photo of an expansive modern enclosed family room in Denver with white walls, concrete floors, a hanging fireplace, a concrete fireplace surround and black floor.
Photo of an expansive modern enclosed family room in Denver with white walls, concrete floors, a hanging fireplace, a concrete fireplace surround and black floor.
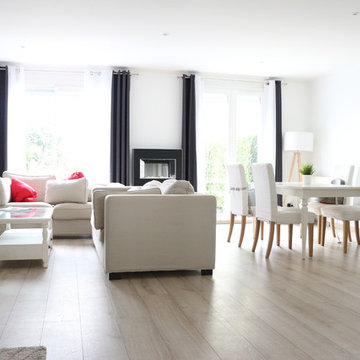
Nouveau salon: agencé selon mes conseils en circulation et harmonie de la pièce. Décoré par les clients.
Crédit photo: Suzanne Phan - ESCAPE STUDIO
Photo of a mid-sized scandinavian family room in Paris with white walls, light hardwood floors, a hanging fireplace, a metal fireplace surround and beige floor.
Photo of a mid-sized scandinavian family room in Paris with white walls, light hardwood floors, a hanging fireplace, a metal fireplace surround and beige floor.
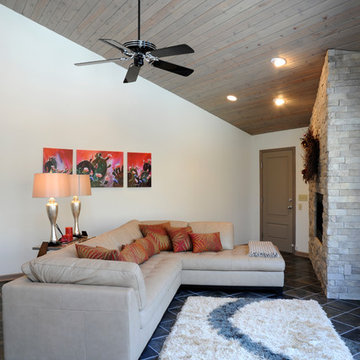
Mid-sized contemporary enclosed family room in Cincinnati with white walls, slate floors, a hanging fireplace and a stone fireplace surround.

This beautiful, new construction home in Greenwich Connecticut was staged by BA Staging & Interiors to showcase all of its beautiful potential, so it will sell for the highest possible value. The staging was carefully curated to be sleek and modern, but at the same time warm and inviting to attract the right buyer. This staging included a lifestyle merchandizing approach with an obsessive attention to detail and the most forward design elements. Unique, large scale pieces, custom, contemporary artwork and luxurious added touches were used to transform this new construction into a dream home.
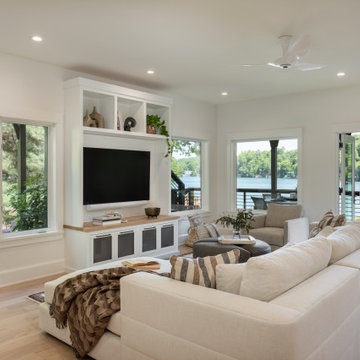
Remodeled lake house family room featuring light oak floors, a plaster fireplace surround and a sectional sofa w/ chaise. French doors to the deck overlooking the lake.
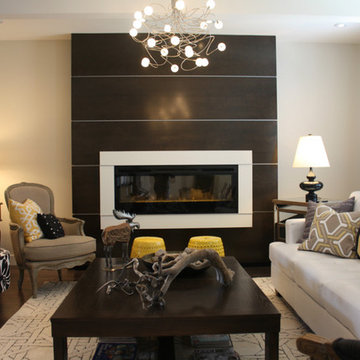
This is a recent project of YourStyle Kitchens Ltd. Working in conjunction with the home owner Jackie Dixon owner of Jacobo Interiors (Brilliant interior Designer, well known in Vancouver BC). We helped design, build and install cabinetry for the entire home. Cabinetry included the main kitchen upstairs, fireplace, laundry room, basement apartment, vanities and bedroom furniture (not shown). Both upstairs kitchen and downstairs kitchen feature a painted finish with stained Island. Countertops for upstairs kitchen are LG Viatera Quartz. The fireplace is a combination of stained birch and grey painted finish.
Kevin Walsh
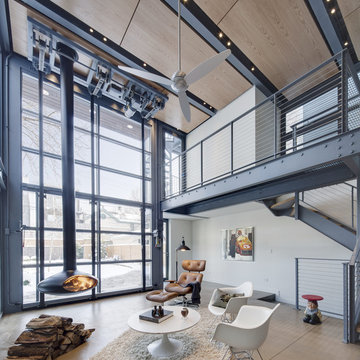
The addition is a two story space evoking the typology of an orangery - a glass enclosed structure used as a conservatory, common in England where the owners have lived. Evan Thomas Photography

Mit dem Slimfocus-Kamin entsteht ein eigener Loungebereich hinter dem Sofa. Hier spürt man den Sommer - eine Farbenpracht mit dem Mah Jong Sofa und ein unglaublicher Blick von der Dachterrasse aus über München.
Design: freudenspiel - interior design
Fotos: Zolaproduction
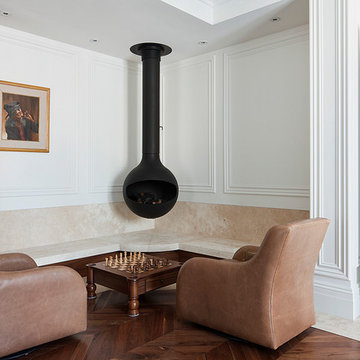
French Provincial study/chess area.
Photo of a transitional enclosed family room in Melbourne with dark hardwood floors, a library, white walls and a hanging fireplace.
Photo of a transitional enclosed family room in Melbourne with dark hardwood floors, a library, white walls and a hanging fireplace.
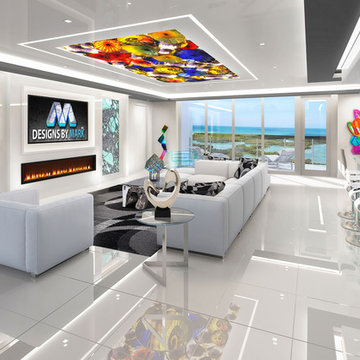
Design ideas for a large modern family room in Other with white walls, porcelain floors, a hanging fireplace, a built-in media wall and white floor.
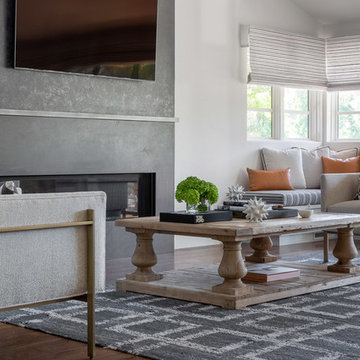
David Duncan Livingston
Inspiration for a mid-sized transitional enclosed family room in San Francisco with white walls, medium hardwood floors, a hanging fireplace, a concrete fireplace surround, a wall-mounted tv and brown floor.
Inspiration for a mid-sized transitional enclosed family room in San Francisco with white walls, medium hardwood floors, a hanging fireplace, a concrete fireplace surround, a wall-mounted tv and brown floor.
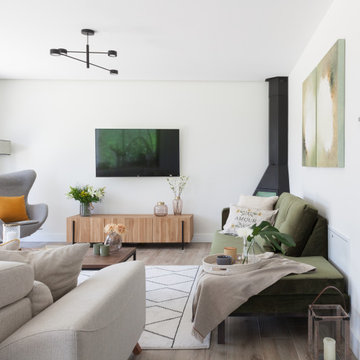
Inspiration for a mid-sized contemporary open concept family room in Madrid with white walls, porcelain floors, a hanging fireplace, a metal fireplace surround, a wall-mounted tv and brown floor.
Family Room Design Photos with White Walls and a Hanging Fireplace
1