Family Room Design Photos with Ceramic Floors and a Metal Fireplace Surround
Refine by:
Budget
Sort by:Popular Today
1 - 20 of 169 photos
Item 1 of 3
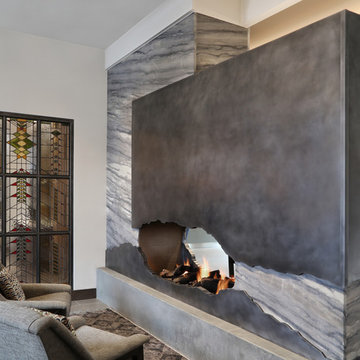
Mid-sized contemporary open concept family room in Boise with a library, white walls, ceramic floors, a two-sided fireplace, a metal fireplace surround, no tv and grey floor.
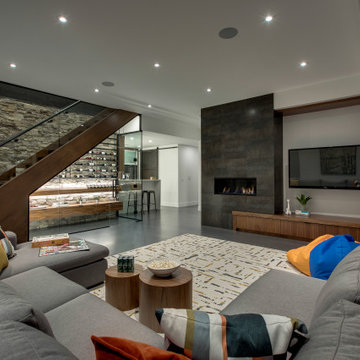
Wood vaulted ceilings, walnut accents, concrete divider wall, glass stair railings, vibia pendant light, Custom TV built-ins, steel finish on fireplace wall, custom concrete fireplace mantel, concrete tile floors, walnut doors, black accents, wool area rug,
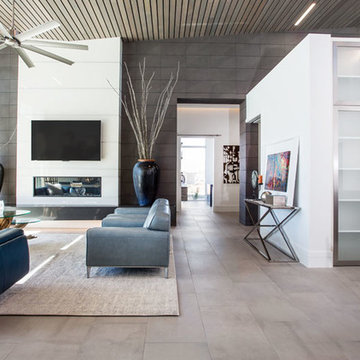
The Hive
Custom Home Built by Markay Johnson Construction Designer: Ashley Johnson & Gregory Abbott
Photographer: Scot Zimmerman
Southern Utah Parade of Homes
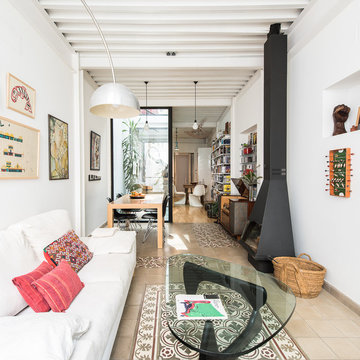
trabajo en colaboración con TandemArquitectura
Large eclectic open concept family room in Seville with white walls, ceramic floors, a wood stove, beige floor and a metal fireplace surround.
Large eclectic open concept family room in Seville with white walls, ceramic floors, a wood stove, beige floor and a metal fireplace surround.
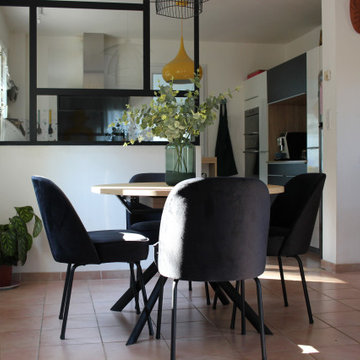
This is an example of a mid-sized contemporary open concept family room in Marseille with white walls, ceramic floors, a wood stove, a metal fireplace surround, a wall-mounted tv and pink floor.

Gorgeous modern single family home with magnificent views.
Inspiration for a mid-sized contemporary open concept family room in Cincinnati with multi-coloured walls, ceramic floors, a ribbon fireplace, a metal fireplace surround, a wall-mounted tv, beige floor and wood.
Inspiration for a mid-sized contemporary open concept family room in Cincinnati with multi-coloured walls, ceramic floors, a ribbon fireplace, a metal fireplace surround, a wall-mounted tv, beige floor and wood.
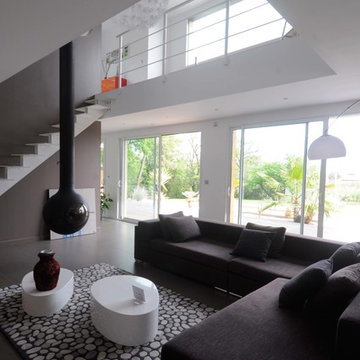
Salon ouvert sur mezzanine, avec cheminée suspendue de chez Focus.
Escalier réalisé sur mesure en acier blanc mat.
©Samuel Fricaud
Inspiration for a mid-sized contemporary loft-style family room in Montpellier with a library, white walls, ceramic floors, a hanging fireplace, a metal fireplace surround, a concealed tv and brown floor.
Inspiration for a mid-sized contemporary loft-style family room in Montpellier with a library, white walls, ceramic floors, a hanging fireplace, a metal fireplace surround, a concealed tv and brown floor.
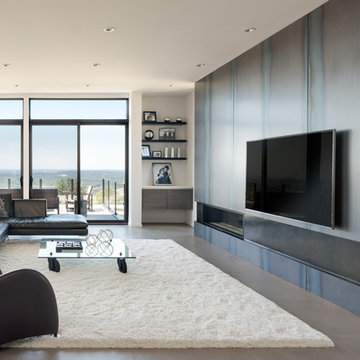
Andrew Pogue Photography
This is an example of a large contemporary open concept family room in Seattle with ceramic floors, a ribbon fireplace, a metal fireplace surround, a wall-mounted tv, multi-coloured walls and grey floor.
This is an example of a large contemporary open concept family room in Seattle with ceramic floors, a ribbon fireplace, a metal fireplace surround, a wall-mounted tv, multi-coloured walls and grey floor.
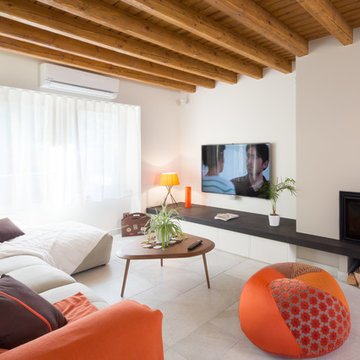
© http://pierreaugier.com
Inspiration for a mid-sized country open concept family room in Lyon with white walls, a corner fireplace, a wall-mounted tv, ceramic floors and a metal fireplace surround.
Inspiration for a mid-sized country open concept family room in Lyon with white walls, a corner fireplace, a wall-mounted tv, ceramic floors and a metal fireplace surround.
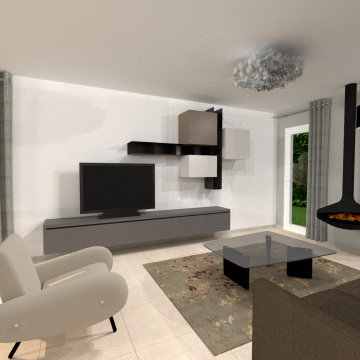
Création d'une seule pièce pour l'espace séjour cuisine
Coin feu et coin tv
Mid-sized contemporary open concept family room in Montpellier with beige walls, ceramic floors, a wood stove, a metal fireplace surround, beige floor and wallpaper.
Mid-sized contemporary open concept family room in Montpellier with beige walls, ceramic floors, a wood stove, a metal fireplace surround, beige floor and wallpaper.
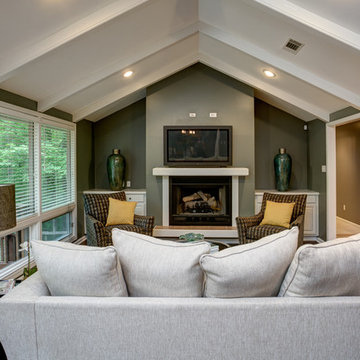
Inspiration for a large transitional loft-style family room in Little Rock with green walls, ceramic floors, a standard fireplace, a metal fireplace surround, a freestanding tv and beige floor.
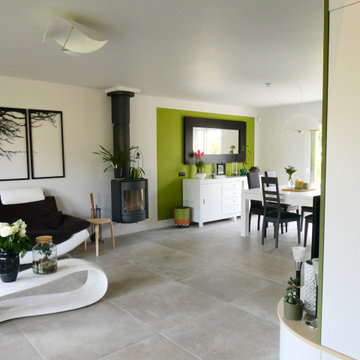
Design ideas for a mid-sized contemporary open concept family room in Rennes with ceramic floors, a hanging fireplace and a metal fireplace surround.
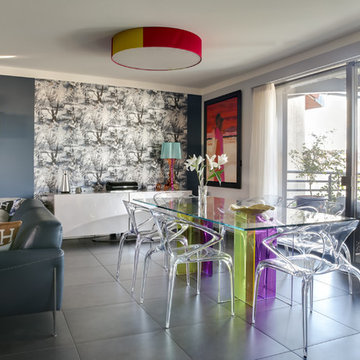
Photographe : Adrien Mathon
Large contemporary open concept family room in Other with grey walls, ceramic floors, a hanging fireplace, a metal fireplace surround, a freestanding tv and grey floor.
Large contemporary open concept family room in Other with grey walls, ceramic floors, a hanging fireplace, a metal fireplace surround, a freestanding tv and grey floor.
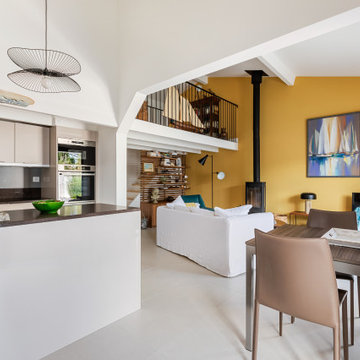
Large contemporary open concept family room in Angers with yellow walls, ceramic floors, a wood stove, a metal fireplace surround, a freestanding tv, white floor and exposed beam.
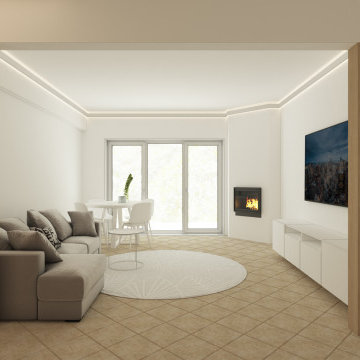
Partendo da uno un classico spazio anni 70, la scelta è stata quella di aprire completamente la sala, abbattetele pareti e lasciare che la luce naturale innondasse il salotto e l'ingresso.
L' infisso originariamente a mezza parete è stato trasformato in una porta finestra che apre sulla terrazza e consente di godere per intero della vista del mare.
Questo consente una maggiore vivibilità dell'esterno a cui si può accedere facilmente.
L'illuminazione artificiale è predisposta a led, che corrono a soffitto tra la modanatura e il muro. L'effetto è quello di una luce diffusa .
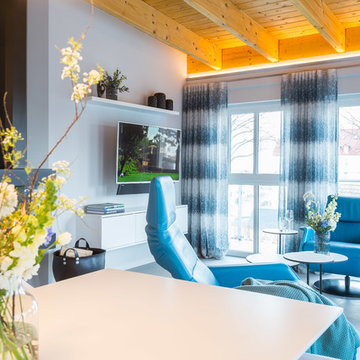
Skanbo
Expansive contemporary open concept family room in Hamburg with grey walls, ceramic floors, a ribbon fireplace, a metal fireplace surround, a wall-mounted tv and grey floor.
Expansive contemporary open concept family room in Hamburg with grey walls, ceramic floors, a ribbon fireplace, a metal fireplace surround, a wall-mounted tv and grey floor.
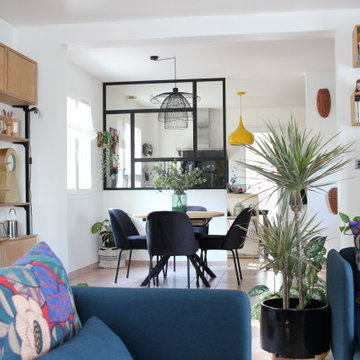
Mid-sized contemporary open concept family room in Marseille with white walls, ceramic floors, a wood stove, a metal fireplace surround, a wall-mounted tv and pink floor.
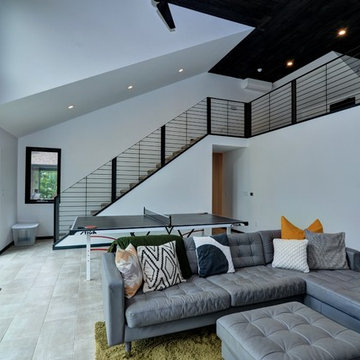
We had plenty of room in the house when we bought it, but not enough storage. The attic space was limited and there is no basement. The single garage was full of equipment and a riding lawn mower. We decided to add a two car garage with some extra storage above. We decided to add a family room while we were at it! We haven't bought furniture for the loft yet. Since it is the only room with carpeting, it has been a perfect space when our son has sleepovers; just add pillows, sleeping bags and blankets.
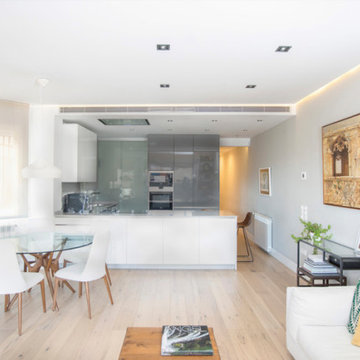
PISO TRAFALGAR
El proyecto consiste en la reforma de un piso en la última planta en una Finca con características señoriales del Barrio Chamberí, en la Ciudad de Madrid.
La propuesta buscó el maximizar la integración de espacios y aprovechar la gran cantidad de ventanas para ventilación e iluminación. El proyecto se centra en las áreas social del piso donde se agrupan el salón, el comedor y la cocina, este último como elemento protagonista, conectándose con una terraza también con vistas a la calle Trafalgar.
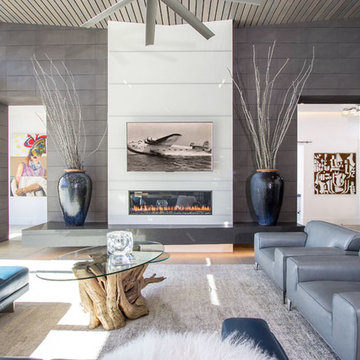
The Hive
Custom Home Built by Markay Johnson Construction Designer: Ashley Johnson & Gregory Abbott
Photographer: Scot Zimmerman
Southern Utah Parade of Homes
Family Room Design Photos with Ceramic Floors and a Metal Fireplace Surround
1