Family Room Design Photos with Travertine Floors and a Metal Fireplace Surround
Refine by:
Budget
Sort by:Popular Today
1 - 20 of 26 photos
Item 1 of 3
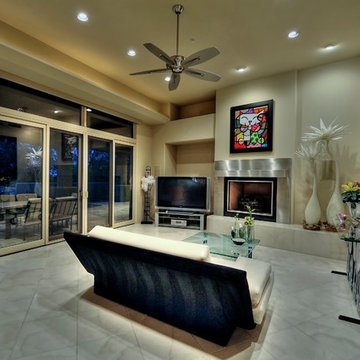
We love this family room's sliding glass doors, recessed lighting and custom steel fireplace.
Photo of an expansive contemporary enclosed family room in Phoenix with a music area, beige walls, travertine floors, a standard fireplace, a metal fireplace surround and a freestanding tv.
Photo of an expansive contemporary enclosed family room in Phoenix with a music area, beige walls, travertine floors, a standard fireplace, a metal fireplace surround and a freestanding tv.
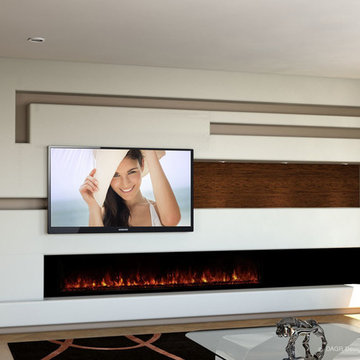
Modern minimalist custom media wall design with modern horizontal fireplace, custom hardwood accents. A contemporary home entertainment center design exclusively designed by DAGR Design.

The open floor plan connects seamlessly with family room, dining room, and a parlor. The two-sided fireplace hosts the entry on its opposite side. In the distance is the guest wing with its 2 ensuite bedrooms.
Project Details // White Box No. 2
Architecture: Drewett Works
Builder: Argue Custom Homes
Interior Design: Ownby Design
Landscape Design (hardscape): Greey | Pickett
Landscape Design: Refined Gardens
Photographer: Jeff Zaruba
See more of this project here: https://www.drewettworks.com/white-box-no-2/
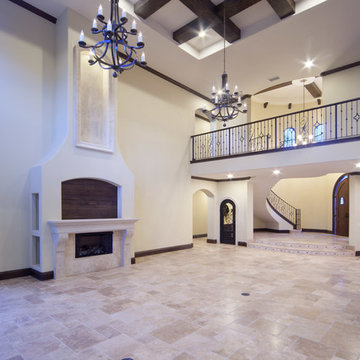
The two-story great room in this 6,300 square foot custom home by Orlando Custom Home Builder Jorge Ulibarri opens to the kitchen and draws the eye upwards to a soaring fireplace with an 8-foot high niche made of precast stone. An wrought iron balcony walkway connects the two wings and overlooks the family room below. The ceiling treatment showcases a grid of wood beams. Photo credit: Harvey Smith
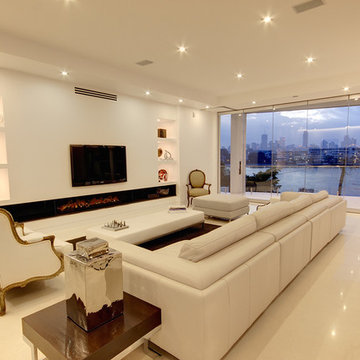
An open lounge that enjoys views and warmth
Inspiration for an expansive modern open concept family room in Brisbane with white walls, travertine floors, a ribbon fireplace, a metal fireplace surround and a wall-mounted tv.
Inspiration for an expansive modern open concept family room in Brisbane with white walls, travertine floors, a ribbon fireplace, a metal fireplace surround and a wall-mounted tv.
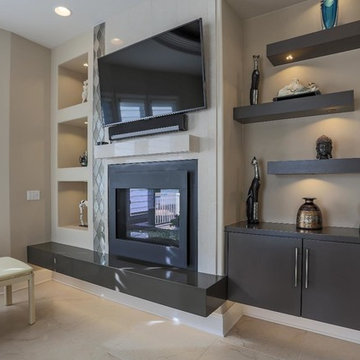
Design ideas for a mid-sized mediterranean enclosed family room in Omaha with beige walls, travertine floors, a standard fireplace, a metal fireplace surround, a wall-mounted tv and brown floor.
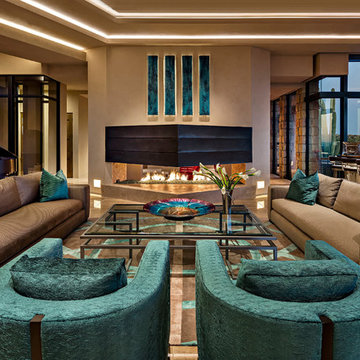
Modern style family room with fireplace and travertine floors.
Architect: Urban Design Associates
Builder: Manship Builders
Interior Designer: Ashley P. Design
Photo Credit: Thompson Photographic
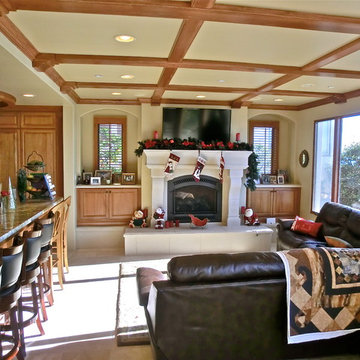
A modern interpretation of Italianate architecture, this home is located on the ocean cliffs in Shell Beach, California. Interior spaces include three bedrooms, 3 1/2 baths, wine cellar and an exercise room. The basement level has a home theater and billiards room.
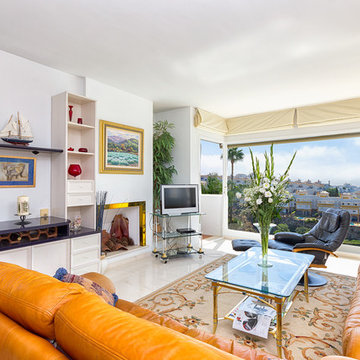
EspaciosyLuz.com
Large mediterranean enclosed family room in Malaga with white walls, travertine floors, a standard fireplace, a metal fireplace surround and a freestanding tv.
Large mediterranean enclosed family room in Malaga with white walls, travertine floors, a standard fireplace, a metal fireplace surround and a freestanding tv.
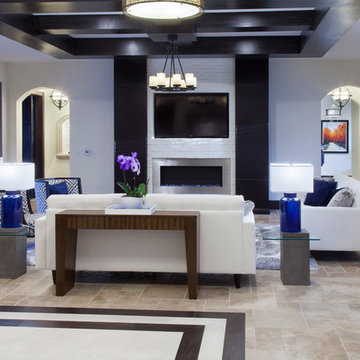
Harvey Smith
Inspiration for a large contemporary open concept family room in Orlando with white walls, travertine floors, a standard fireplace, a wall-mounted tv and a metal fireplace surround.
Inspiration for a large contemporary open concept family room in Orlando with white walls, travertine floors, a standard fireplace, a wall-mounted tv and a metal fireplace surround.
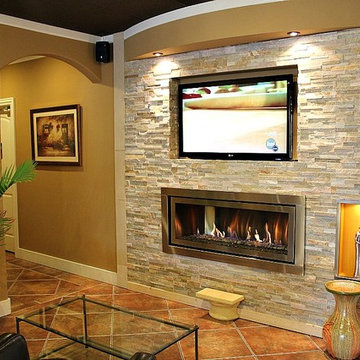
This is an example of a mid-sized transitional open concept family room in San Francisco with beige walls, travertine floors, a ribbon fireplace, a metal fireplace surround, a concealed tv and brown floor.
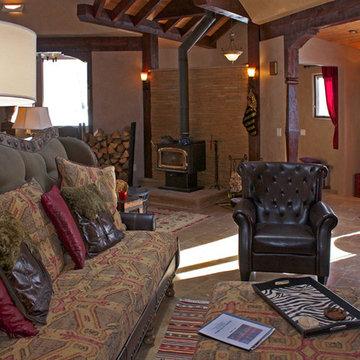
This is an example of a mid-sized country open concept family room in Albuquerque with beige walls, travertine floors, a metal fireplace surround and a corner fireplace.
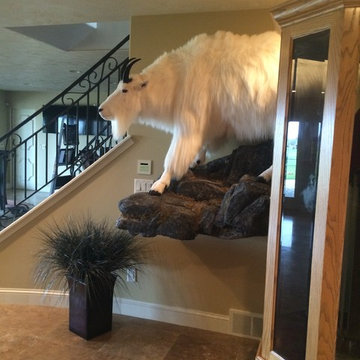
Love the placement of this mountain goat. My client had this mounted after one of his hunting trips. The goat looks like he is peering around the corner of the staircase.
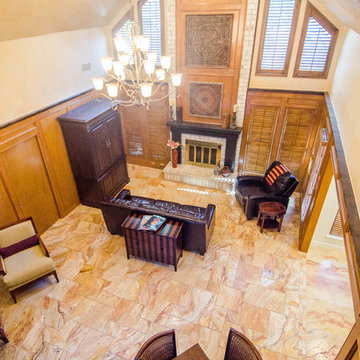
An overhead shot illustrates the warmth and harmony of envelope and furnishings. The chandelier punctuates the upper space with graceful scrolls that are echoed in the iron stair railings nearby. Photo: Dan Bawden. Design: Laura Lerond.
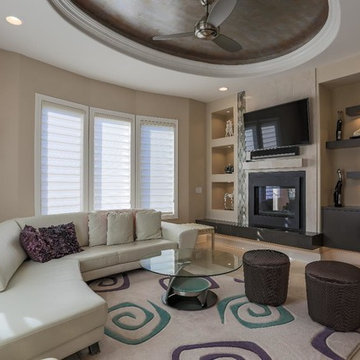
Mid-sized mediterranean enclosed family room in Omaha with beige walls, travertine floors, a standard fireplace, a metal fireplace surround, a wall-mounted tv and brown floor.
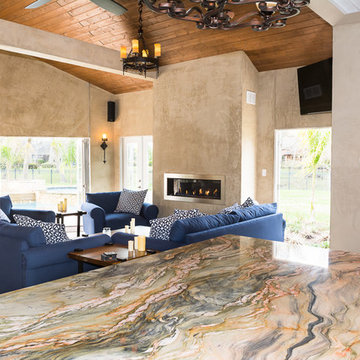
Inspiration for a mid-sized traditional open concept family room in Houston with beige walls, travertine floors, a ribbon fireplace, a metal fireplace surround, a wall-mounted tv and beige floor.
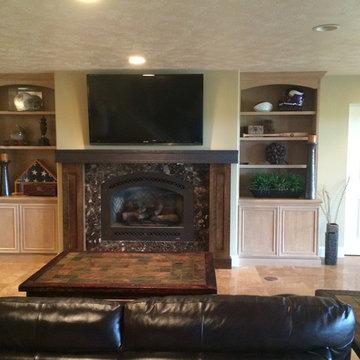
Here's a closer look at the custom fireplace surround in this lower level family room. The copper mantel is stunning!
Design ideas for a large mediterranean family room in Other with beige walls, travertine floors, a standard fireplace, a metal fireplace surround and no tv.
Design ideas for a large mediterranean family room in Other with beige walls, travertine floors, a standard fireplace, a metal fireplace surround and no tv.
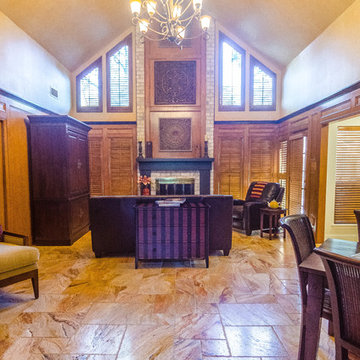
As you enter the front door and step down into the great room, the richness of the Turkish travertine flooring invites you into this grand and welcoming space. Photo: Dan Bawden. Design: Laura Lerond.
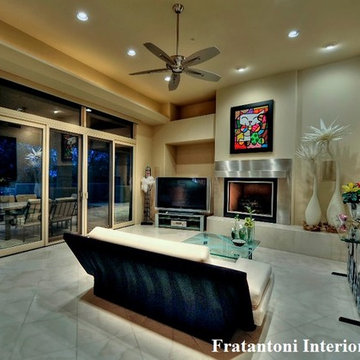
The Belmond family room has vaulted ceilings and sliding glass doors.
Design ideas for an expansive contemporary open concept family room in Phoenix with a music area, beige walls, travertine floors, a standard fireplace, a metal fireplace surround and a freestanding tv.
Design ideas for an expansive contemporary open concept family room in Phoenix with a music area, beige walls, travertine floors, a standard fireplace, a metal fireplace surround and a freestanding tv.
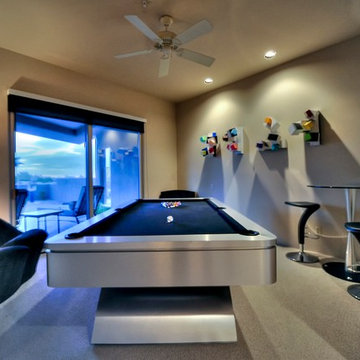
We love this billiards room featuring a custom pool table, recessed lighting and sliding glass doors.
Design ideas for an expansive contemporary enclosed family room in Phoenix with a game room, beige walls, travertine floors, a standard fireplace, a metal fireplace surround and a freestanding tv.
Design ideas for an expansive contemporary enclosed family room in Phoenix with a game room, beige walls, travertine floors, a standard fireplace, a metal fireplace surround and a freestanding tv.
Family Room Design Photos with Travertine Floors and a Metal Fireplace Surround
1