Family Room Design Photos with Yellow Walls and a Metal Fireplace Surround
Refine by:
Budget
Sort by:Popular Today
1 - 20 of 50 photos
Item 1 of 3
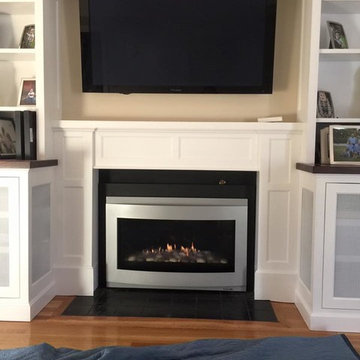
Photo of a mid-sized transitional open concept family room in Boston with yellow walls, medium hardwood floors, a standard fireplace, a metal fireplace surround, a wall-mounted tv and brown floor.

Furnishing of this particular top floor loft, the owner wanted to have modern rustic style.
Design ideas for a large contemporary loft-style family room in Berlin with yellow walls, concrete floors, a hanging fireplace, a metal fireplace surround and grey floor.
Design ideas for a large contemporary loft-style family room in Berlin with yellow walls, concrete floors, a hanging fireplace, a metal fireplace surround and grey floor.
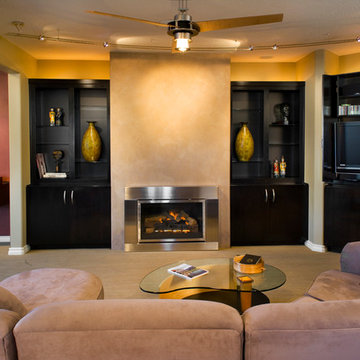
In this newly remodeled family room the black cabinets contrast strongly with the light Karastan carpet. The lights on the cabinets provide a bit of drama by forcing the eye up and around. Lots of room for displaying artwork and books. The television can be viewed or concealed. Photographed by Phillip McClain.
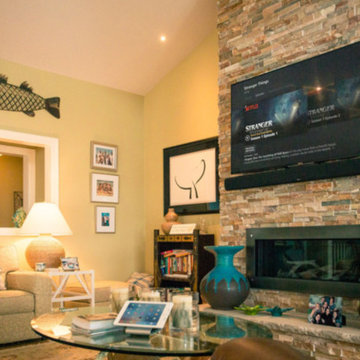
This is an example of a large beach style open concept family room in Orange County with yellow walls, a ribbon fireplace, a metal fireplace surround, a wall-mounted tv and light hardwood floors.
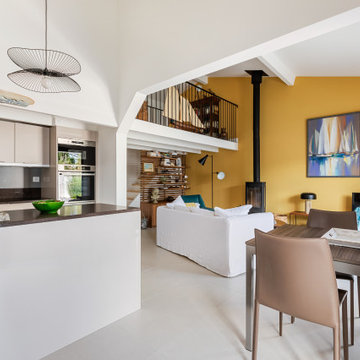
Large contemporary open concept family room in Angers with yellow walls, ceramic floors, a wood stove, a metal fireplace surround, a freestanding tv, white floor and exposed beam.
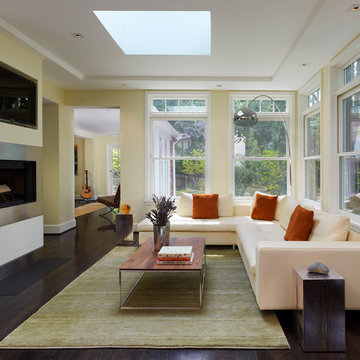
Photographer: Anice Hoachlander from Hoachlander Davis Photography, LLC Principal Architect: Anthony "Ankie" Barnes, AIA, LEED AP Project Architect: Ellen Hatton, AIA
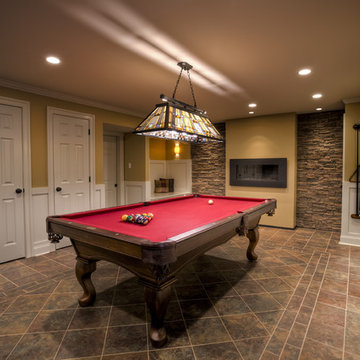
Fun Entertaining and Gaming Space. Large Intricate Pattern Porcelain Tile Floor, Raised Shadow Boxed Decorative Wainscoting, Stone Accent Walls with Wall Wash Lighting for Additional Lighting Feature, Contemporary Rectangular Gas Fireplace at Center adds to Modern Feel. Custom Built-In Reading Nook (Shown without Padding) Doubles as Storage Space Within. Less Formal Children's Media Center at Rear Area, New Custom Stairs for Elegant Entrance to Wonderful Finished Basement!
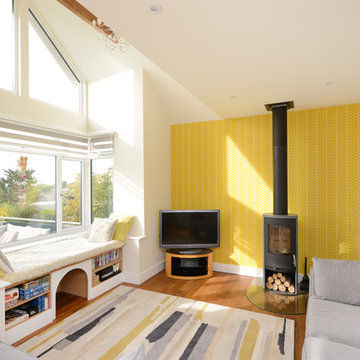
Photo of an eclectic family room in Kent with yellow walls, medium hardwood floors, a wood stove, a metal fireplace surround, a freestanding tv and brown floor.
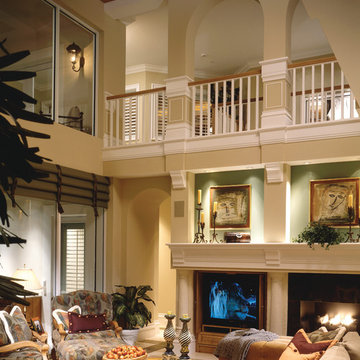
The Sater Design Collection's luxury, traditional Florida style home "Milano" (Plan #6921). http://saterdesign.com/product/milano/
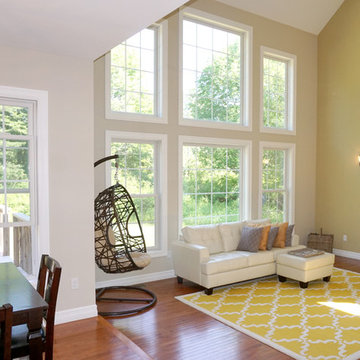
Looking down the private drive, you'll see this immaculate home framed by beautiful pine trees. Professional landscaping dresses the exterior, guiding you to the stunning front door, accented with stained glass. The bright and inviting 2-story foyer features a study with French doors to your right, family room and front stairwell straight ahead, or living room to your left. Aesthetically pleasing design with incredible space and bountiful natural light! Gleaming honey maple hardwood floors extend throughout the open main level and upper hallway. The living room and formal dining are exceptionally cozy, yet are in enhanced with elegant details; such as a chandelier and columns. Spectacular eat-in kitchen displays custom cabinetry topped with granite counter tops, farmhouse sink and energy-star appliances. The dining area features a wall of windows that overlooks to the back deck and yard. The dramatic family room features a vaulted ceiling that is complimented by the massive floor-to-ceiling windows. The rear stairwell is an additional access point to the upper level. Through the double door entry awaits your dream master suite -- double tray ceiling, sitting room with cathedral ceiling, his & hers closets and a spa-like en-suite with porcelain tub, tiled shower with rainfall shower head and double vanity. Second upper level bedroom features built-in seating and a Jack & Jill bathroom with gorgeous light fixtures, that adjoins to third bedroom. Fourth bedroom has a cape-cod feel with its uniquely curved ceiling. Convenient upper level laundry room, complete with wash sink. Spacious walkout lower level, 800 sq. ft, includes a media room, the fifth bedroom and a full bath. This sensational home is located on 4.13 acres, surrounded by woods and nature. An additional 4.42 adjoining acres are also available for purchase. 3-car garage allows plenty of room for vehicles and hobbies.
Listing Agent: Justin Kimball
Licensed R.E. Salesperson
cell: (607) 592-2475 or Justin@SellsYourProperty.com
Office: Jolene Rightmyer-Macolini Team at Howard Hanna 710 Hancock St. Ithaca NY
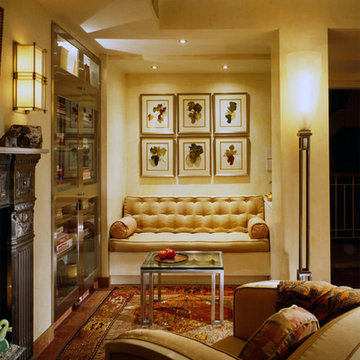
The sitting area is designed to be a kind of family salon. Its focal point is the fireplace with a polished cast iron mantle int eh American Empire style of 1906. Bookcases, made of the stainless steel kitchen cabinets, flank the fireplace. Above the banquette hang six original chromolithographs of New York State vineyard grapes. The Doris Leslie Blau area rug is a Caucasian Kazak rule from the early 20th century.
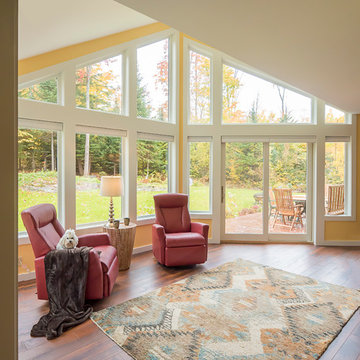
Carolyn Bates
Inspiration for a large contemporary open concept family room in Burlington with yellow walls, dark hardwood floors, a freestanding tv, brown floor, a two-sided fireplace and a metal fireplace surround.
Inspiration for a large contemporary open concept family room in Burlington with yellow walls, dark hardwood floors, a freestanding tv, brown floor, a two-sided fireplace and a metal fireplace surround.
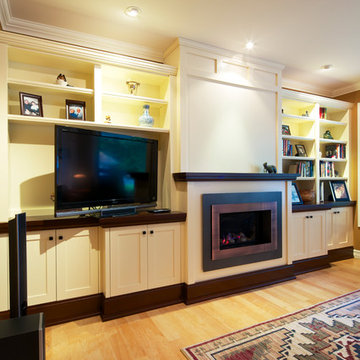
Photo of a large transitional enclosed family room in Vancouver with yellow walls, light hardwood floors, a standard fireplace, a metal fireplace surround and a freestanding tv.
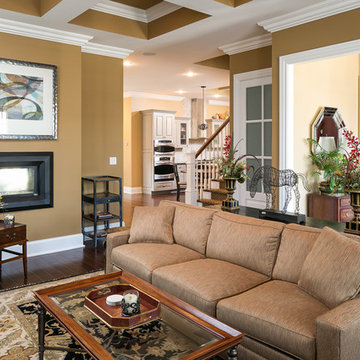
Mid-sized traditional open concept family room in Louisville with yellow walls, dark hardwood floors, a two-sided fireplace and a metal fireplace surround.
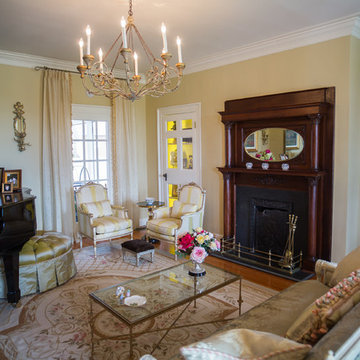
Photo of a mid-sized traditional enclosed family room in DC Metro with a music area, yellow walls, light hardwood floors, a standard fireplace, a metal fireplace surround and brown floor.
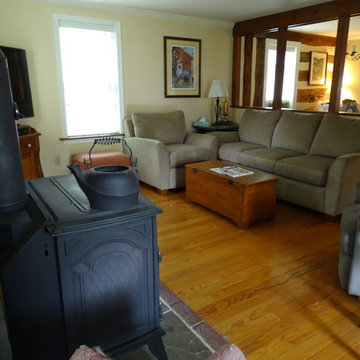
Design ideas for a small traditional enclosed family room in Other with yellow walls, light hardwood floors, a wood stove, a corner tv, yellow floor and a metal fireplace surround.
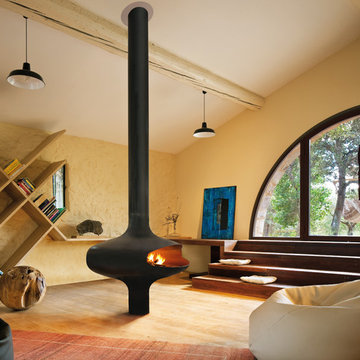
focus
Design ideas for a mid-sized contemporary enclosed family room in Frankfurt with a library, yellow walls, light hardwood floors, a hanging fireplace, a metal fireplace surround, no tv and beige floor.
Design ideas for a mid-sized contemporary enclosed family room in Frankfurt with a library, yellow walls, light hardwood floors, a hanging fireplace, a metal fireplace surround, no tv and beige floor.
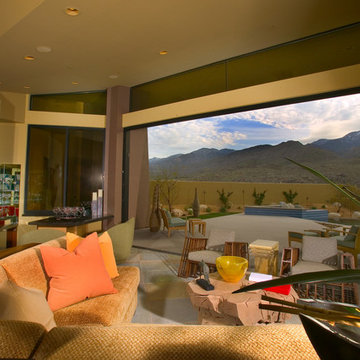
This is the great room from the Alta Palm Springs Model B. This home won a Gold Nugget Award for Best Floor Plan at the 2006 PCBC. The architect, Narendra Patel, designed an inverted truss system for the homes that opened up the view corridors to the surrounding mountains. 18 foot walls of disappearing glass allow for true indoor outdoor living.
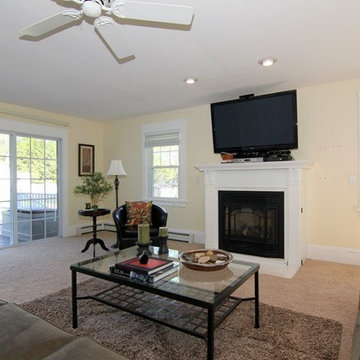
Pat Laemmrich
Inspiration for a large traditional enclosed family room in Milwaukee with yellow walls, carpet, a standard fireplace, a metal fireplace surround and a wall-mounted tv.
Inspiration for a large traditional enclosed family room in Milwaukee with yellow walls, carpet, a standard fireplace, a metal fireplace surround and a wall-mounted tv.
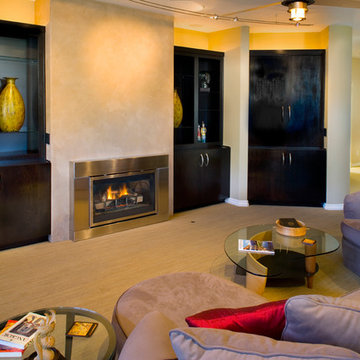
Beautiful Karastan carpet with striations acts as the foundation for all the fun in the room.
Photographed by Phillip McClain.
Photo of a mid-sized contemporary open concept family room in Boise with carpet, a standard fireplace, a metal fireplace surround, a concealed tv and yellow walls.
Photo of a mid-sized contemporary open concept family room in Boise with carpet, a standard fireplace, a metal fireplace surround, a concealed tv and yellow walls.
Family Room Design Photos with Yellow Walls and a Metal Fireplace Surround
1