Shiplap Family Room Design Photos with a Ribbon Fireplace
Refine by:
Budget
Sort by:Popular Today
1 - 19 of 19 photos
Item 1 of 3

The homeowner provided us an inspiration photo for this built in electric fireplace with shiplap, shelving and drawers. We brought the project to life with Fashion Cabinets white painted cabinets and shelves, MDF shiplap and a Dimplex Ignite fireplace.

This home in Yorba Linda, was completely revamped. With a custom Mantle and panel board. This was prior to final clean up but turned out miraculously.
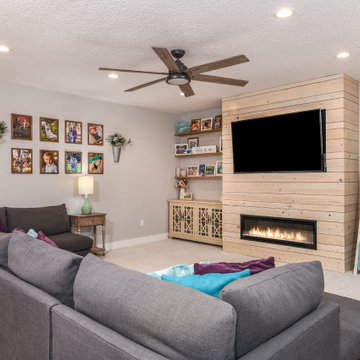
family room with built in electric fireplace
Mid-sized arts and crafts open concept family room in Orlando with grey walls, carpet, a ribbon fireplace, a built-in media wall and beige floor.
Mid-sized arts and crafts open concept family room in Orlando with grey walls, carpet, a ribbon fireplace, a built-in media wall and beige floor.

Expansive transitional open concept family room in Omaha with black walls, carpet, a ribbon fireplace, a wall-mounted tv, grey floor and planked wall panelling.
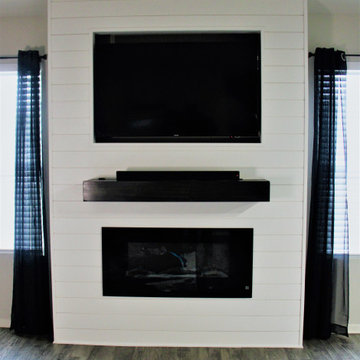
Design ideas for a mid-sized transitional open concept family room in Little Rock with grey walls, laminate floors, a ribbon fireplace, a built-in media wall and grey floor.
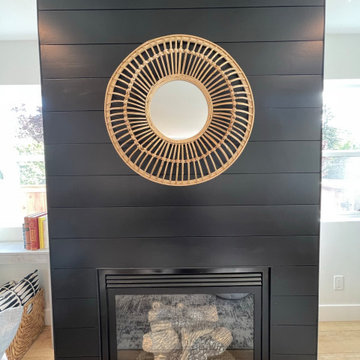
Design ideas for a large country open concept family room in Sacramento with a home bar, white walls, light hardwood floors, a ribbon fireplace, a wall-mounted tv and brown floor.
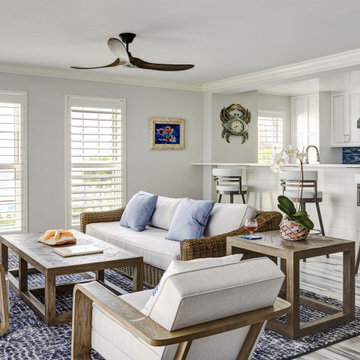
This condo we addressed the layout and making changes to the layout. By opening up the kitchen and turning the space into a great room. With the dining/bar, lanai, and family adding to the space giving it a open and spacious feeling. Then we addressed the hall with its too many doors. Changing the location of the guest bedroom door to accommodate a better furniture layout. The bathrooms we started from scratch The new look is perfectly suited for the clients and their entertaining lifestyle.
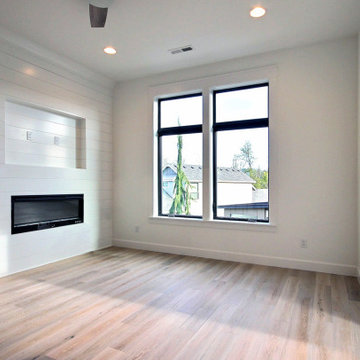
This Beautiful Multi-Story Modern Farmhouse Features a Master On The Main & A Split-Bedroom Layout • 5 Bedrooms • 4 Full Bathrooms • 1 Powder Room • 3 Car Garage • Vaulted Ceilings • Den • Large Bonus Room w/ Wet Bar • 2 Laundry Rooms • So Much More!
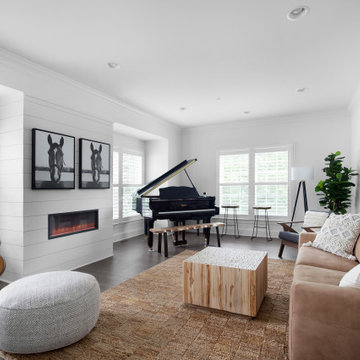
This is an example of a mid-sized transitional enclosed family room in Baltimore with a music area, white walls, medium hardwood floors, a ribbon fireplace, no tv and brown floor.
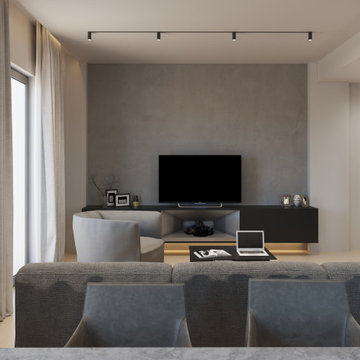
minimal home
Design ideas for a mid-sized modern open concept family room in Rome with white walls, concrete floors, a ribbon fireplace, a freestanding tv, grey floor and recessed.
Design ideas for a mid-sized modern open concept family room in Rome with white walls, concrete floors, a ribbon fireplace, a freestanding tv, grey floor and recessed.
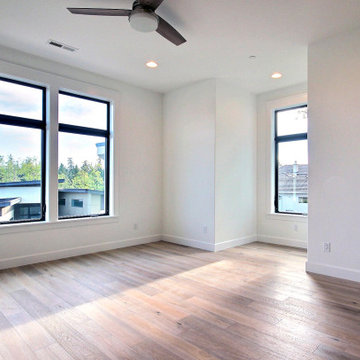
This Beautiful Multi-Story Modern Farmhouse Features a Master On The Main & A Split-Bedroom Layout • 5 Bedrooms • 4 Full Bathrooms • 1 Powder Room • 3 Car Garage • Vaulted Ceilings • Den • Large Bonus Room w/ Wet Bar • 2 Laundry Rooms • So Much More!

The homeowner provided us an inspiration photo for this built in electric fireplace with shiplap, shelving and drawers. We brought the project to life with Fashion Cabinets white painted cabinets and shelves, MDF shiplap and a Dimplex Ignite fireplace.
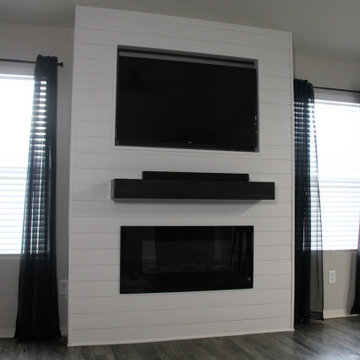
Photo of a mid-sized transitional open concept family room in Little Rock with grey walls, laminate floors, a ribbon fireplace, a built-in media wall and grey floor.
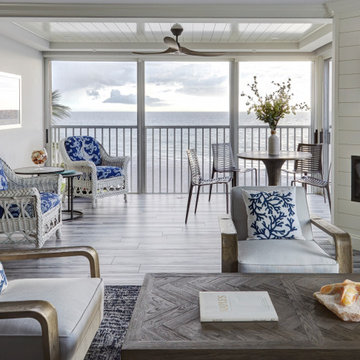
This condo we addressed the layout and making changes to the layout. By opening up the kitchen and turning the space into a great room. With the dining/bar, lanai, and family adding to the space giving it a open and spacious feeling. Then we addressed the hall with its too many doors. Changing the location of the guest bedroom door to accommodate a better furniture layout. The bathrooms we started from scratch The new look is perfectly suited for the clients and their entertaining lifestyle.
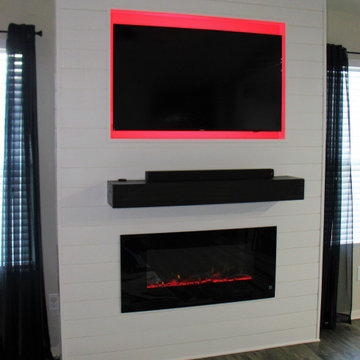
This is an example of a mid-sized transitional open concept family room in Little Rock with grey walls, laminate floors, a ribbon fireplace, a built-in media wall and grey floor.
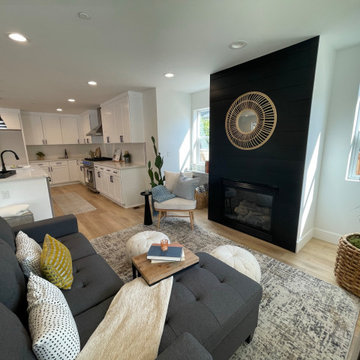
Large country open concept family room in Sacramento with a home bar, white walls, light hardwood floors, a ribbon fireplace, a wall-mounted tv and brown floor.
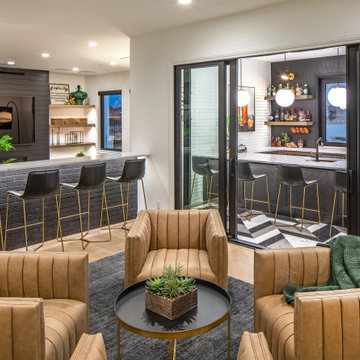
Expansive transitional open concept family room in Omaha with black walls, carpet, a ribbon fireplace, a wall-mounted tv, grey floor and planked wall panelling.
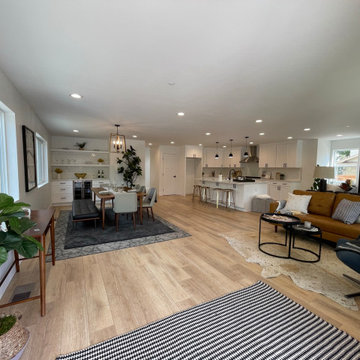
Inspiration for a large country open concept family room in Sacramento with a home bar, white walls, light hardwood floors, a ribbon fireplace, a wall-mounted tv and brown floor.
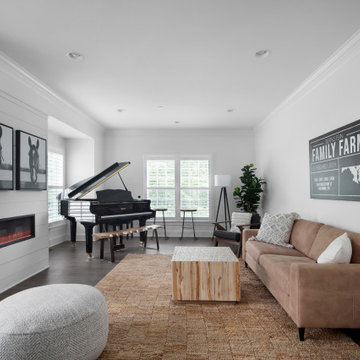
Mid-sized transitional enclosed family room in Baltimore with a music area, white walls, medium hardwood floors, a ribbon fireplace, no tv and brown floor.
Shiplap Family Room Design Photos with a Ribbon Fireplace
1