Family Room Design Photos with a Standard Fireplace and Red Floor
Refine by:
Budget
Sort by:Popular Today
61 - 80 of 132 photos
Item 1 of 3
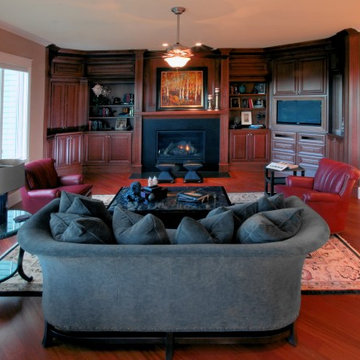
Family entertaining room adjacent to the remodeled kitchen, with new custom cabinets for the TV and sound equipment, plus books and storage. New fireplace and cherry flooring. Inspired Imagery Photography.
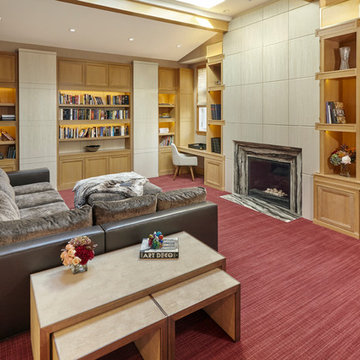
©Amy Braswell
Design ideas for a transitional family room in Chicago with beige walls, carpet, a standard fireplace, a tile fireplace surround and red floor.
Design ideas for a transitional family room in Chicago with beige walls, carpet, a standard fireplace, a tile fireplace surround and red floor.
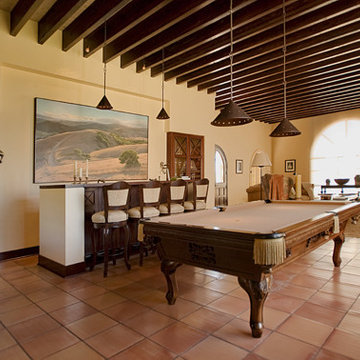
Total Concepts Construction
This is an example of an expansive eclectic open concept family room in San Francisco with a home bar, white walls, terra-cotta floors, a standard fireplace, a wood fireplace surround, no tv and red floor.
This is an example of an expansive eclectic open concept family room in San Francisco with a home bar, white walls, terra-cotta floors, a standard fireplace, a wood fireplace surround, no tv and red floor.
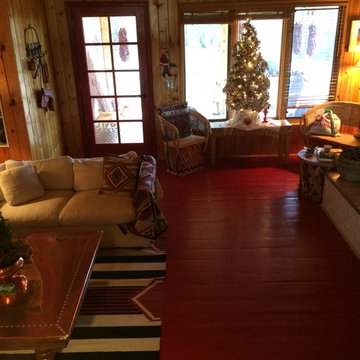
Large open concept family room in Albuquerque with brown walls, painted wood floors, a standard fireplace, no tv and red floor.
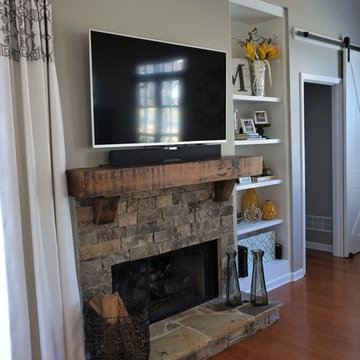
Removed the old white mantle and added this custom distressed wood mantle.
Photo of a transitional open concept family room in Atlanta with grey walls, medium hardwood floors, a standard fireplace, a stone fireplace surround, a wall-mounted tv and red floor.
Photo of a transitional open concept family room in Atlanta with grey walls, medium hardwood floors, a standard fireplace, a stone fireplace surround, a wall-mounted tv and red floor.
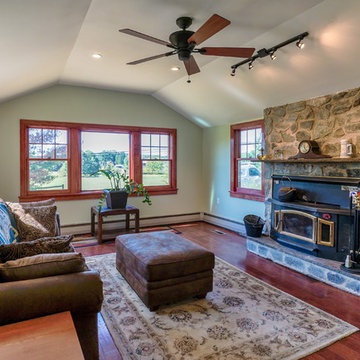
Linda McManus
Design ideas for a mid-sized arts and crafts enclosed family room in Philadelphia with green walls, medium hardwood floors, a standard fireplace, a stone fireplace surround, a freestanding tv and red floor.
Design ideas for a mid-sized arts and crafts enclosed family room in Philadelphia with green walls, medium hardwood floors, a standard fireplace, a stone fireplace surround, a freestanding tv and red floor.
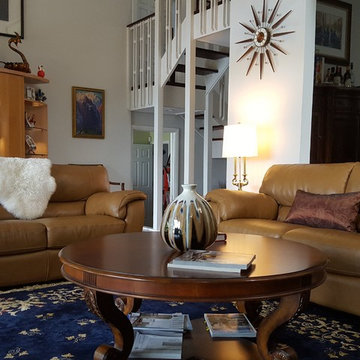
Inspiration for a mid-sized eclectic open concept family room in Orlando with grey walls, dark hardwood floors, a standard fireplace, a stone fireplace surround, a wall-mounted tv and red floor.
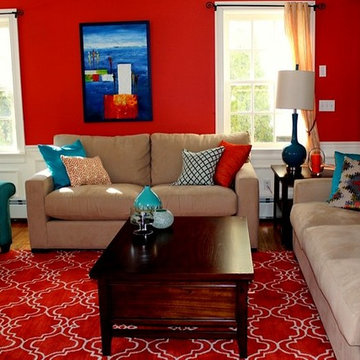
This formerly dark and drab family room transformed into a hip, chic and contemporary living area. The client experimented with the use of bold orange on an accent wall with coordinating Moroccan themed wool rug. Accents in turquoise and neutral upholstered pieces complete this fabulous look. Photo: Zinnia Images
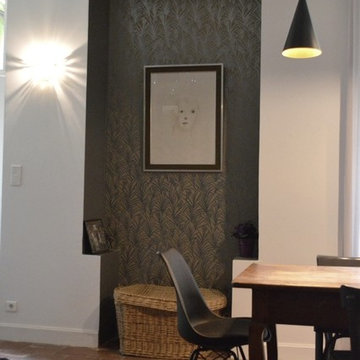
Papier peint TAPET CAFE, luminaire TOM DIXON.
BÉATRICE SAURIN
Design ideas for a large country open concept family room in Toulouse with white walls, terra-cotta floors, a standard fireplace, a stone fireplace surround and red floor.
Design ideas for a large country open concept family room in Toulouse with white walls, terra-cotta floors, a standard fireplace, a stone fireplace surround and red floor.
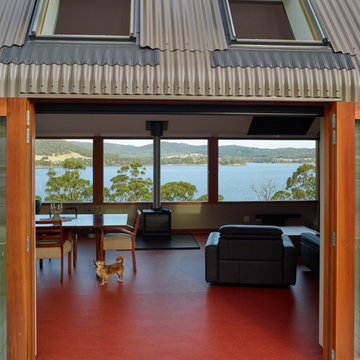
peter whyte
This is an example of a small contemporary enclosed family room in Hobart with grey walls, linoleum floors, a standard fireplace, a tile fireplace surround, a built-in media wall and red floor.
This is an example of a small contemporary enclosed family room in Hobart with grey walls, linoleum floors, a standard fireplace, a tile fireplace surround, a built-in media wall and red floor.
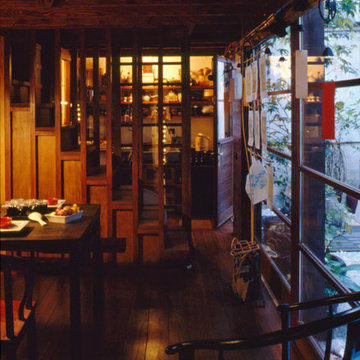
La cuisine est séparée du salon par l'escalier exécuté sur mesure : montants et marches en Acajou massif.
Rangements bas côté cuisine.
Phdp
Inspiration for a mid-sized asian open concept family room in Paris with beige walls, dark hardwood floors, a standard fireplace, a stone fireplace surround, no tv and red floor.
Inspiration for a mid-sized asian open concept family room in Paris with beige walls, dark hardwood floors, a standard fireplace, a stone fireplace surround, no tv and red floor.
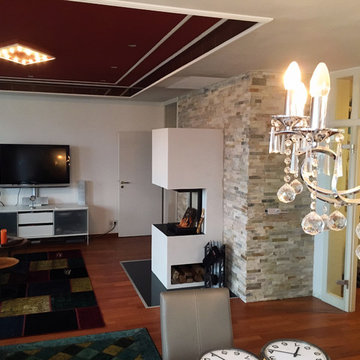
Das Resultat des Penthouse Projektes ist ein wunderschöner 3-seitiger Heizkamin der das Penthouse in einem neuen Glanz erstrahlen lässt.
Die alte Bodenplatte wurde gegen eine Granitplatte ausgetauscht. In den Sockelbereich des Heizkamins haben wir beidseitig ein kleines Holzregal eingeplant und darauf geachtet, dass der Heizkamin noch genug Frischluft von unten bekommt.
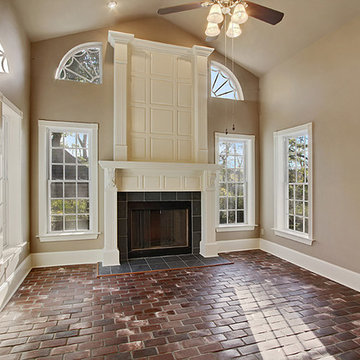
Photo of a mid-sized traditional family room in New Orleans with brown walls, brick floors, a standard fireplace, a tile fireplace surround, no tv and red floor.
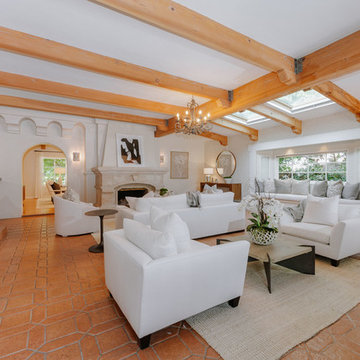
This is an example of a large mediterranean enclosed family room in Los Angeles with brick floors, a standard fireplace, a stone fireplace surround, no tv and red floor.
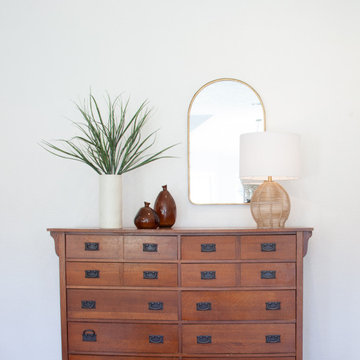
The living room was oddly shaped but left for some great space to make fun moments in the room. Here is an old bureau that served as an extension of the entryway and great storage for the living room.
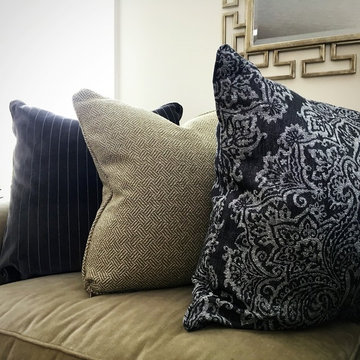
Mid-sized transitional open concept family room in Other with beige walls, medium hardwood floors, a standard fireplace, a stone fireplace surround, no tv and red floor.
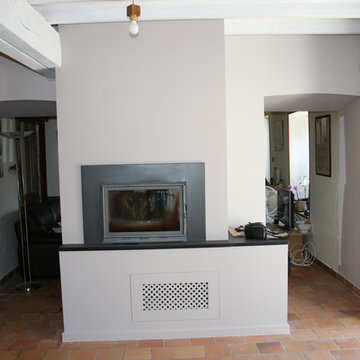
Rénovation de la cheminée. La cheminée rustique a été changé par une cheminée plus contemporaine . le foyer a été gardé et encadré par une plaque métal.
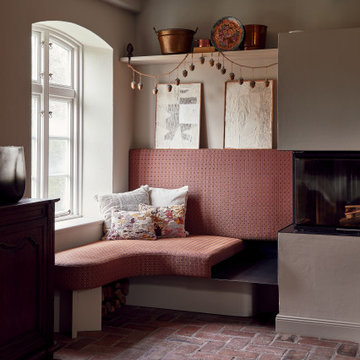
Photo of a mid-sized eclectic open concept family room in Hamburg with beige walls, brick floors, a standard fireplace, a stone fireplace surround, red floor and exposed beam.
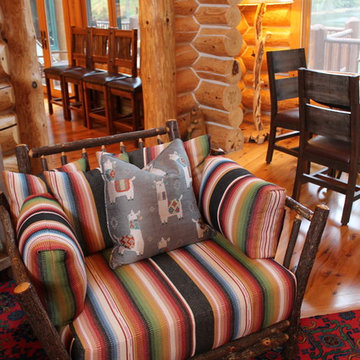
Luxurious Log Cabin Home by Debra Poppen Designs of Ada, MI || Featured here is a custom wood chair with Navajo inspired fabric and a llama drama pillow.
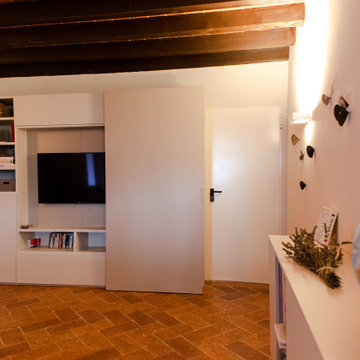
La parete della tv ha dei vani aperti e chiusi, per far vedere ciò che va fatto vedere e nascondere ciò che va nascosto. Nell'elemento "grigliato" abbiamo nascosto il calorifero, mentre la porta sul lato destro è una scorrevole che nasconde questa porta che dà sulla lavanderia e sul box.
Il pavimento è un cotto toscano rettangolare, come l'assito del soffitto; le travi invece sono in castagno, volutamente anticato.
La parete del camino, il pavimento e le travi sono i veri protagonisti della zona giorno, di conseguenza tutti gli altri arredi sono molto semplici e lineari
Family Room Design Photos with a Standard Fireplace and Red Floor
4