Family Room Design Photos with a Standard Fireplace
Sort by:Popular Today
1 - 20 of 659 photos
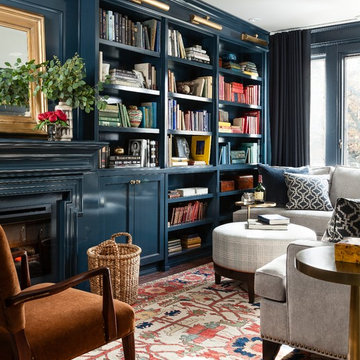
Donna Griffith for House and Home Magazine
Inspiration for a small traditional family room in Toronto with blue walls, a standard fireplace and carpet.
Inspiration for a small traditional family room in Toronto with blue walls, a standard fireplace and carpet.
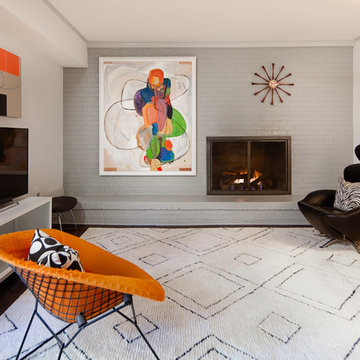
Living room designed with great care. Fireplace is lit.
Design ideas for a mid-sized midcentury family room in Charlotte with dark hardwood floors, a standard fireplace, a brick fireplace surround, grey walls and a freestanding tv.
Design ideas for a mid-sized midcentury family room in Charlotte with dark hardwood floors, a standard fireplace, a brick fireplace surround, grey walls and a freestanding tv.
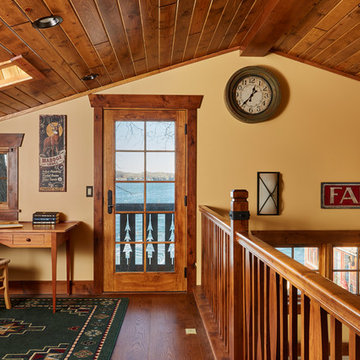
Loft/Balcony - over looking the Great Room.
Balcony to lake.
Remodel.
Photography by Alyssa Lee
Small country loft-style family room in Minneapolis with beige walls, dark hardwood floors, a standard fireplace, a stone fireplace surround, a built-in media wall and brown floor.
Small country loft-style family room in Minneapolis with beige walls, dark hardwood floors, a standard fireplace, a stone fireplace surround, a built-in media wall and brown floor.
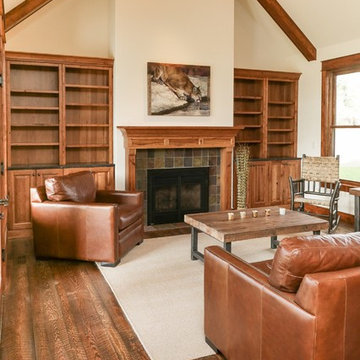
Inspiration for a mid-sized arts and crafts open concept family room in Other with white walls, dark hardwood floors, a standard fireplace, a tile fireplace surround, no tv and brown floor.
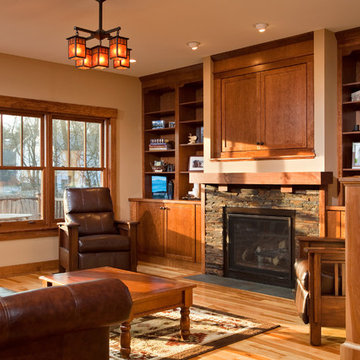
Inspiration for a mid-sized arts and crafts enclosed family room in Boston with beige walls, light hardwood floors, a standard fireplace, a stone fireplace surround and a concealed tv.
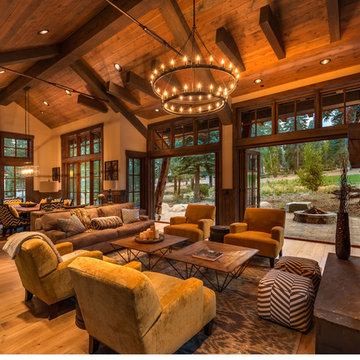
© Vance Fox Photography
Design ideas for a mid-sized country open concept family room in Sacramento with beige walls, medium hardwood floors, a standard fireplace, a tile fireplace surround and no tv.
Design ideas for a mid-sized country open concept family room in Sacramento with beige walls, medium hardwood floors, a standard fireplace, a tile fireplace surround and no tv.
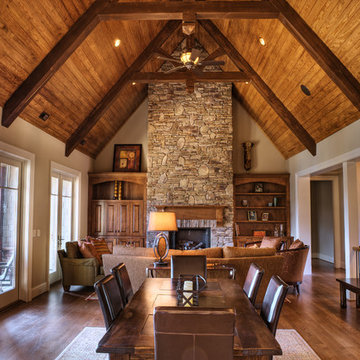
Family room with dining area included. Cathedral ceilings with tongue and groove wood and beams. Windows along baack wall overlooking the lake. Large stone fireplace.
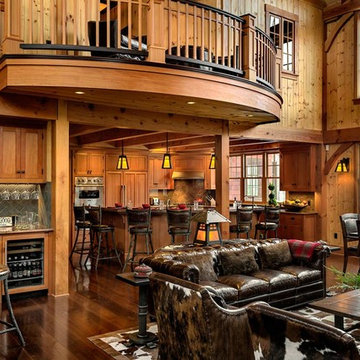
This three-story vacation home for a family of ski enthusiasts features 5 bedrooms and a six-bed bunk room, 5 1/2 bathrooms, kitchen, dining room, great room, 2 wet bars, great room, exercise room, basement game room, office, mud room, ski work room, decks, stone patio with sunken hot tub, garage, and elevator.
The home sits into an extremely steep, half-acre lot that shares a property line with a ski resort and allows for ski-in, ski-out access to the mountain’s 61 trails. This unique location and challenging terrain informed the home’s siting, footprint, program, design, interior design, finishes, and custom made furniture.
Credit: Samyn-D'Elia Architects
Project designed by Franconia interior designer Randy Trainor. She also serves the New Hampshire Ski Country, Lake Regions and Coast, including Lincoln, North Conway, and Bartlett.
For more about Randy Trainor, click here: https://crtinteriors.com/
To learn more about this project, click here: https://crtinteriors.com/ski-country-chic/
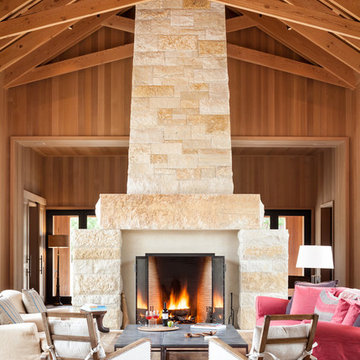
Expansive country open concept family room in San Francisco with medium hardwood floors, a stone fireplace surround and a standard fireplace.

Soft light reveals every fine detail in the custom cabinetry, illuminating the way along the naturally colored floor patterns. This view shows the arched floor to ceiling windows, exposed wooden beams, built in wooden cabinetry complete with a bar fridge and the 30 foot long sliding door that opens to the outdoors.
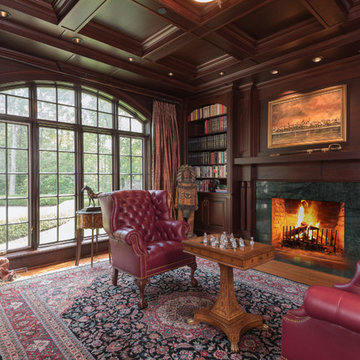
Karol Steczkowski | 860.770.6705 | www.toprealestatephotos.com
Design ideas for a traditional family room in Bridgeport with a library, medium hardwood floors, a standard fireplace, a stone fireplace surround and red floor.
Design ideas for a traditional family room in Bridgeport with a library, medium hardwood floors, a standard fireplace, a stone fireplace surround and red floor.
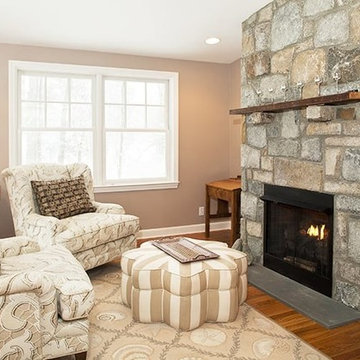
The Quarry Mill's Salem natural thin stone veneer complements the cozy feel of this shabby-chic living area. Salem natural stone veneer brings a relaxing blend of granites sourced throughout New England. The stone is characterized as a castle rock style due to the large rectangular pieces of stone. This style is also referred to as square-rectangular or square-rec for short. The individual pieces can range from 4″-12″ in height allowing your mason to create a natural looking wall with non-repeating patterns. Salem thin stone veneer is most commonly found on large scale exterior projects. The stones will be snapped (a natural and still rustic looking edge created by breaking the stone with a hydraulic press) on all four sides. The castle rock is almost always installed with a mortar joint between the pieces of stone.
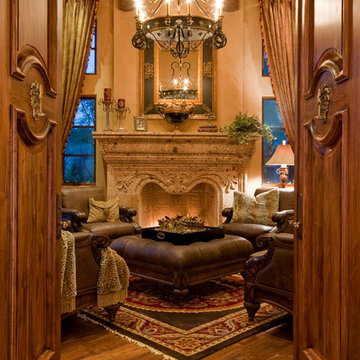
Quaint and intimate family room with gorgeous cast stone fireplace and wood floors.
Photo of an expansive mediterranean enclosed family room in Phoenix with a library, beige walls, dark hardwood floors, a standard fireplace, a stone fireplace surround, a wall-mounted tv and brown floor.
Photo of an expansive mediterranean enclosed family room in Phoenix with a library, beige walls, dark hardwood floors, a standard fireplace, a stone fireplace surround, a wall-mounted tv and brown floor.
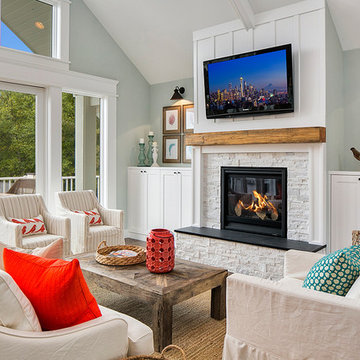
Design ideas for a beach style family room in Seattle with blue walls, a standard fireplace, a stone fireplace surround and a wall-mounted tv.
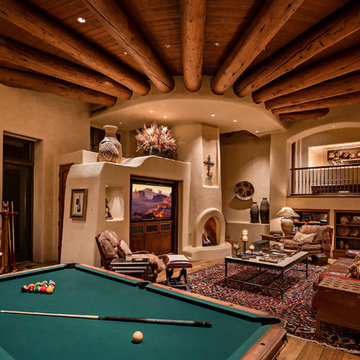
This is an example of an open concept family room in Phoenix with beige walls, medium hardwood floors, a standard fireplace, a plaster fireplace surround and a built-in media wall.
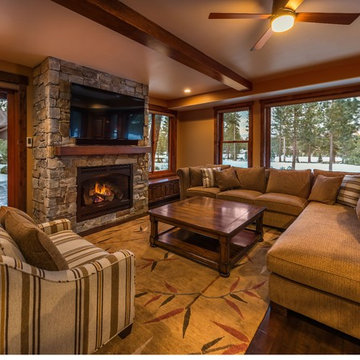
Vance Fox
Photo of a large country open concept family room in Sacramento with a home bar, brown walls, dark hardwood floors, a standard fireplace, a stone fireplace surround and a wall-mounted tv.
Photo of a large country open concept family room in Sacramento with a home bar, brown walls, dark hardwood floors, a standard fireplace, a stone fireplace surround and a wall-mounted tv.
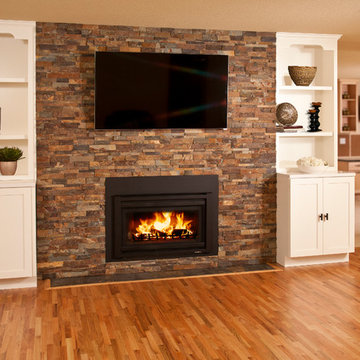
Roger Turk - Northlight Photography
Photo of a small contemporary enclosed family room in Seattle with beige walls, light hardwood floors, a standard fireplace, a stone fireplace surround and a wall-mounted tv.
Photo of a small contemporary enclosed family room in Seattle with beige walls, light hardwood floors, a standard fireplace, a stone fireplace surround and a wall-mounted tv.
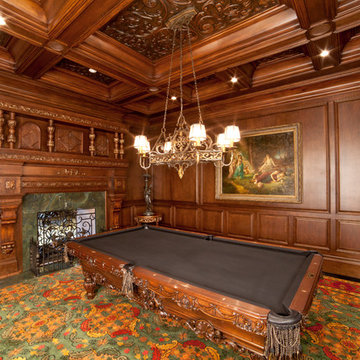
Inspiration for a large traditional enclosed family room in New York with a game room, brown walls, carpet, a standard fireplace, a stone fireplace surround, no tv and multi-coloured floor.
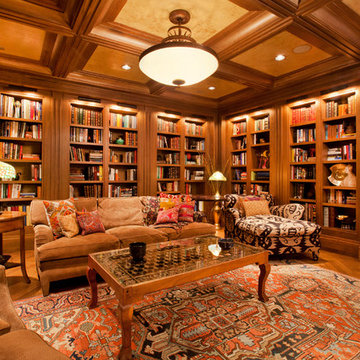
Kurt Johnson
Large traditional family room in Omaha with a library, brown walls, a standard fireplace, a built-in media wall and medium hardwood floors.
Large traditional family room in Omaha with a library, brown walls, a standard fireplace, a built-in media wall and medium hardwood floors.
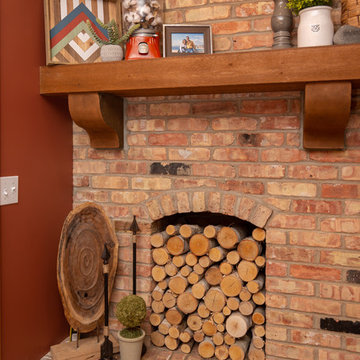
Mid-sized country enclosed family room in Chicago with beige walls, terra-cotta floors, a standard fireplace, a brick fireplace surround, no tv and red floor.
Family Room Design Photos with a Standard Fireplace
1